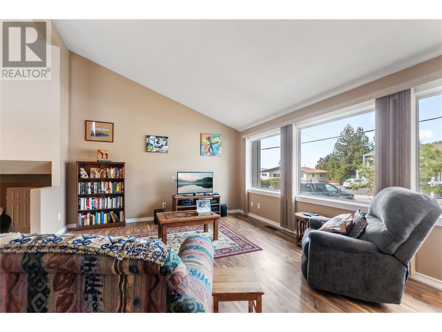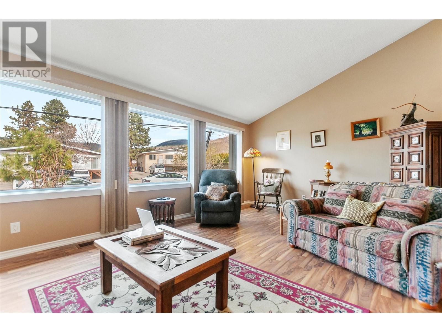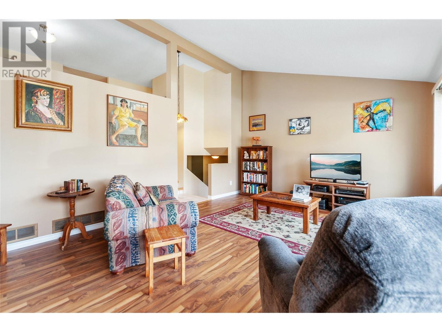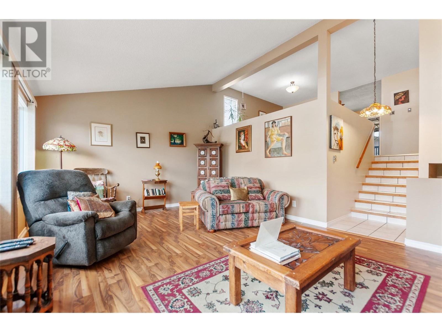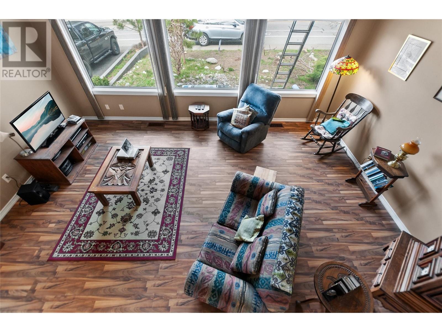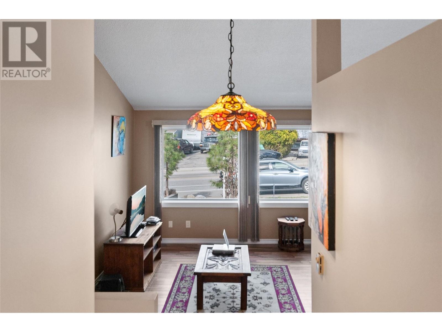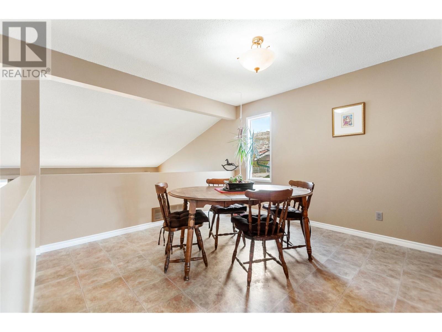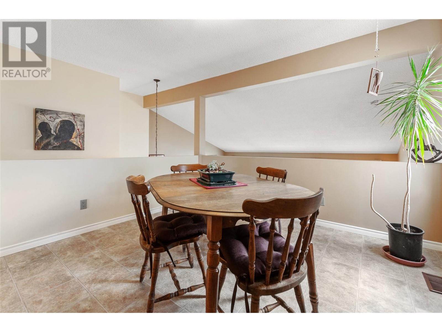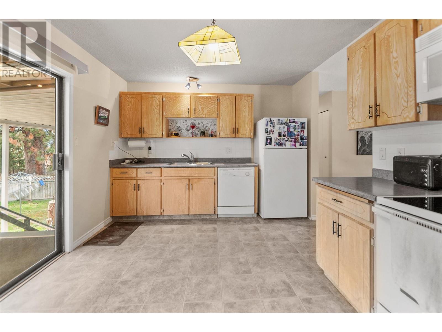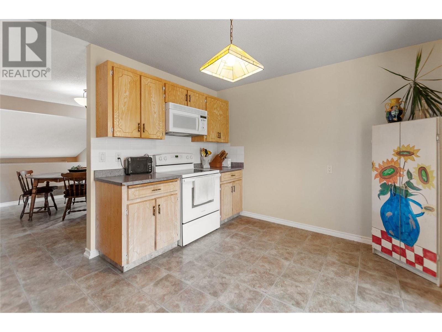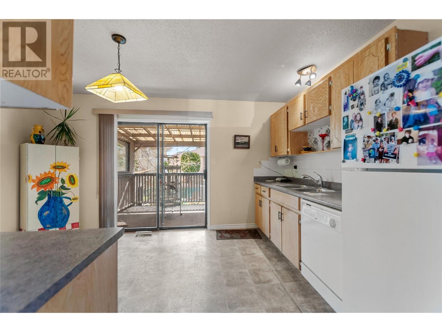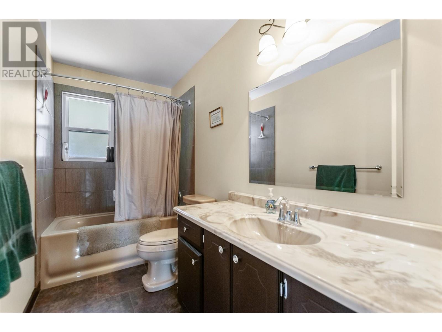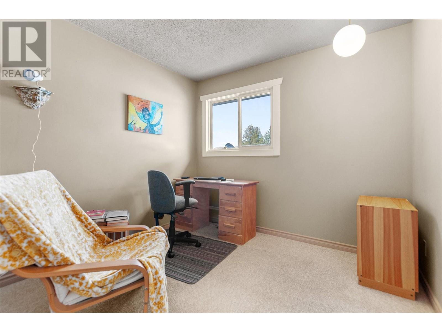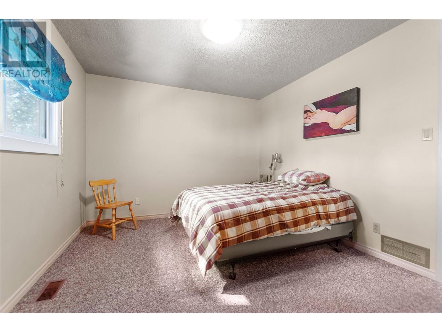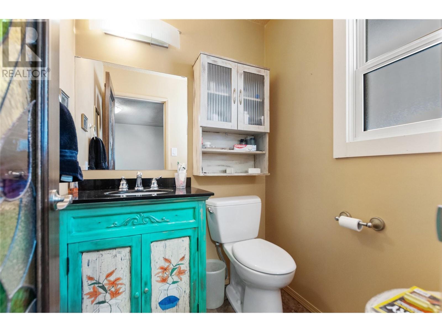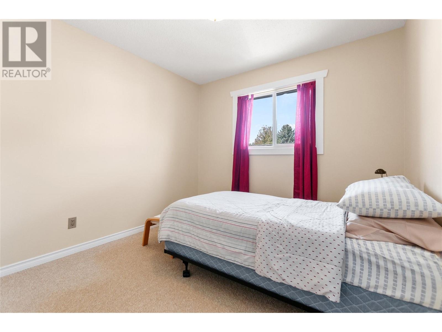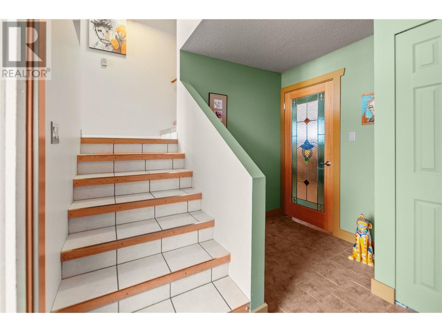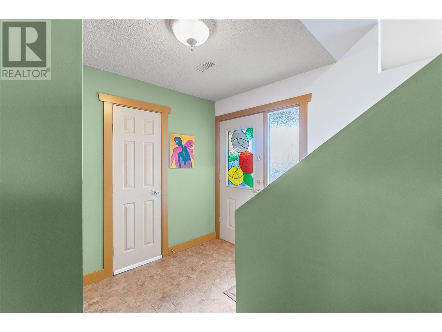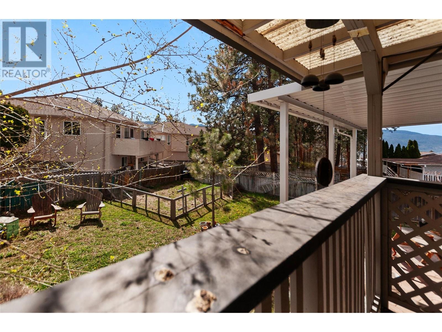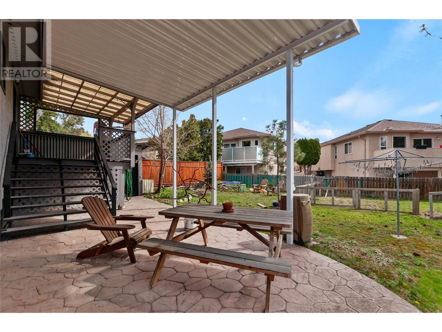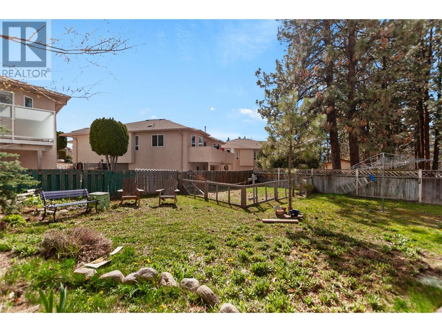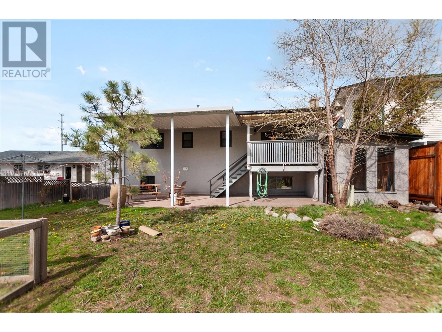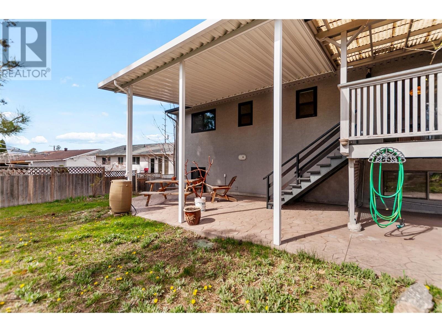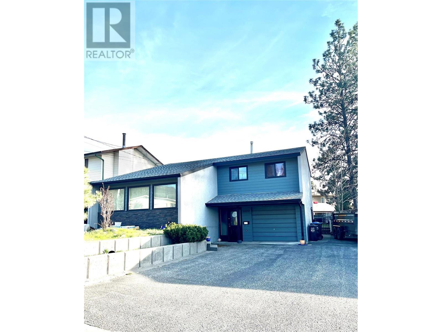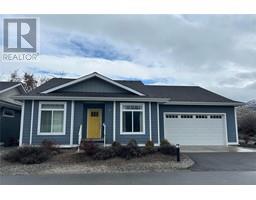Welcome to your charming split-level West Coast Contemporary home in the desirable Columbia/Duncan neighborhood! This 1683 square foot gem features 4 bedrooms and 3 bathrooms, including a master suite with a convenient 2-piece en-suite. Artistic stained glass doors greet you at the entrance, adding a touch of elegance. You will find more of these beautiful stained doors inside! The top floor boasts 12.6 foot vaulted ceilings, 3 bedrooms including a 2 piece en-suite in the master, kitchen, 4 piece bathroom, and an inviting dining area perfect for entertaining. The lower level offers a cozy bedroom, a rec room, and a 3 piece bathroom. This can be converted to an in-law suite as it has a seperate entrance. Recent upgrades include a brand new roof, new furnace and AC ensuring worry-free living. The kitchen has a new fridge and stove for your tasty meals. Outside, enjoy the expansive yard with a deck ideal for dining and a soothing awning for those sunny days. This home comes with a single garage and plenty of outdoor parking for your RV, boat or other vehicles. Don't miss your chance to own this unique home priced to sell. Schedule a viewing today! (id:41613)
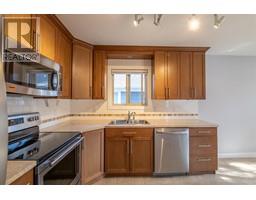 Active
Active

