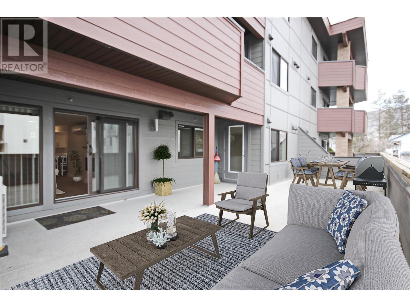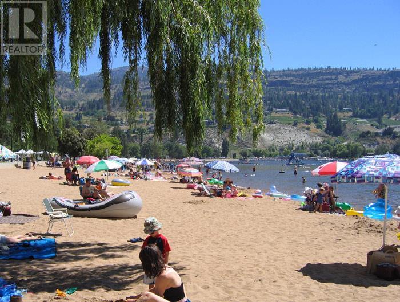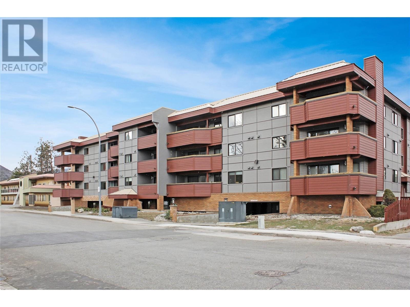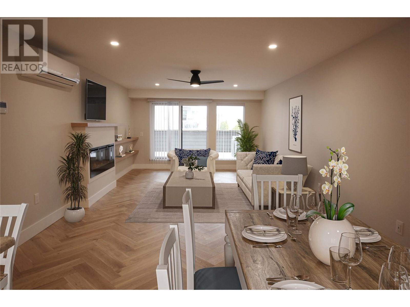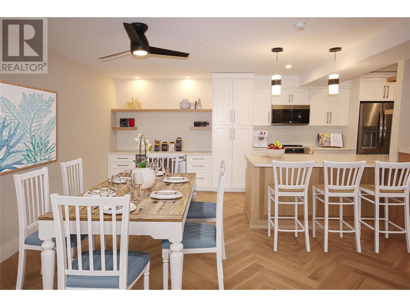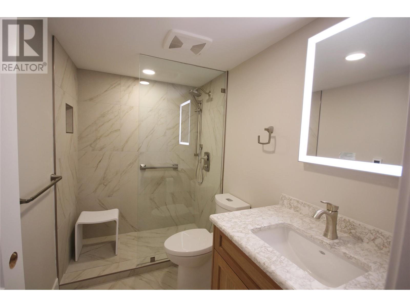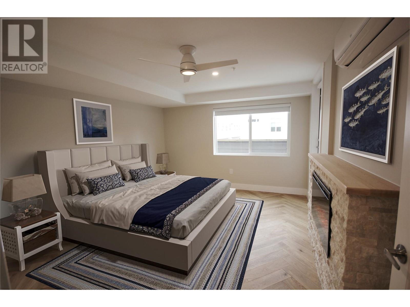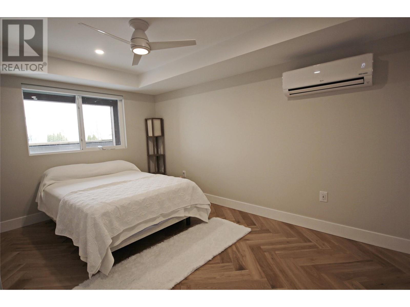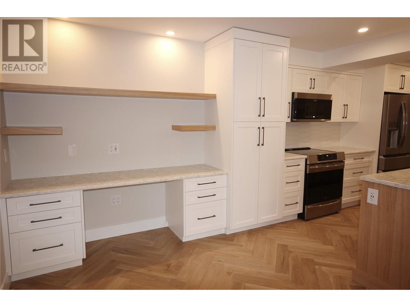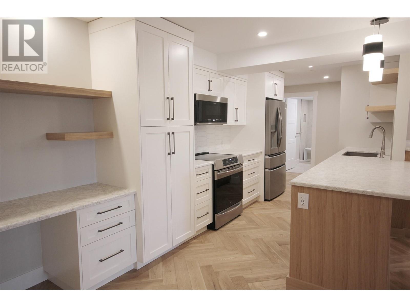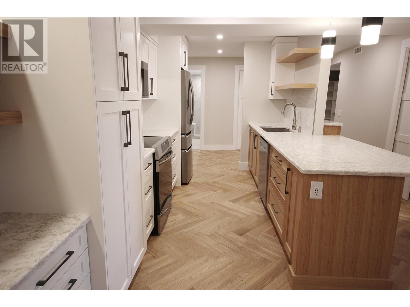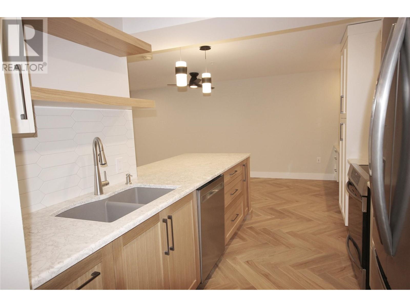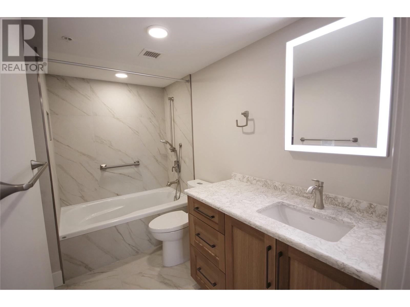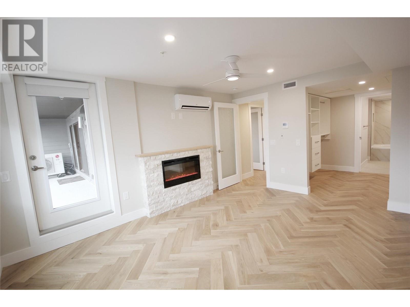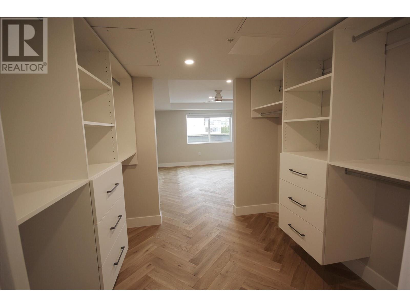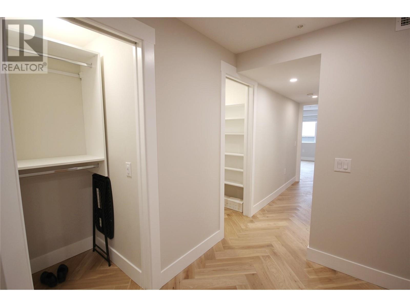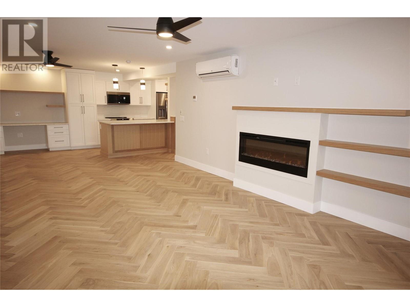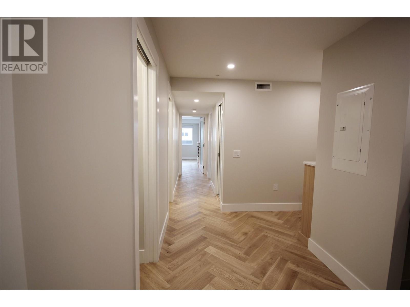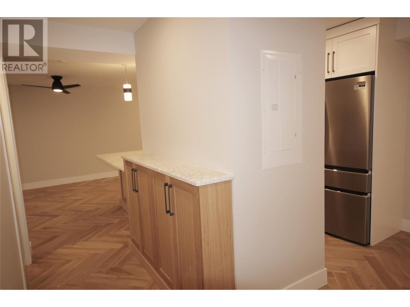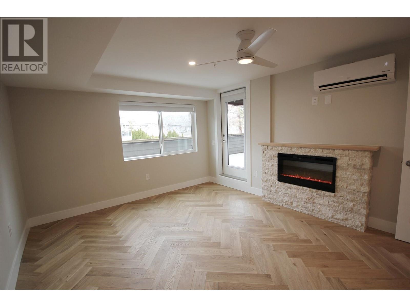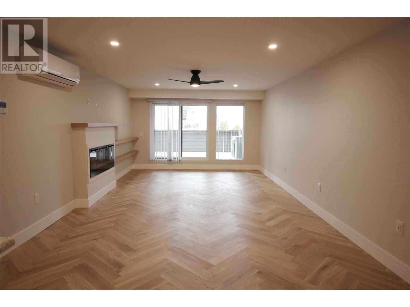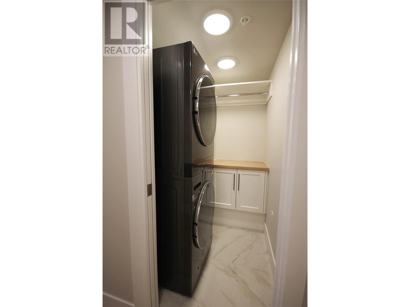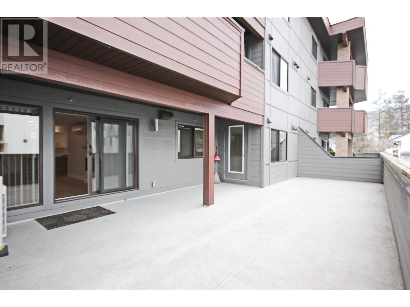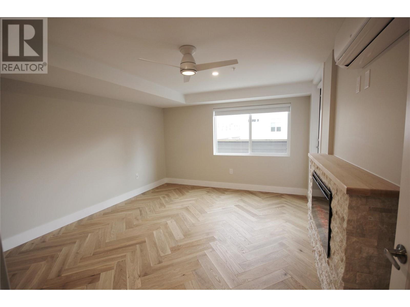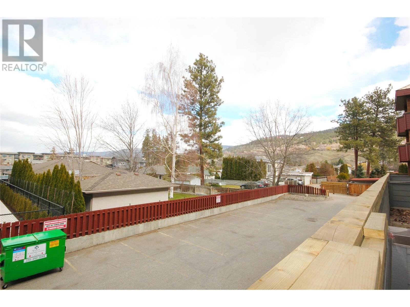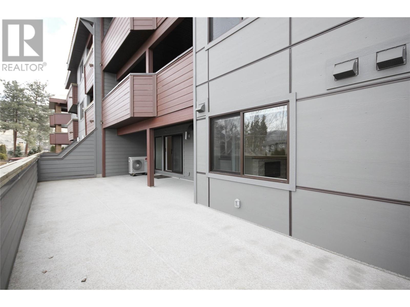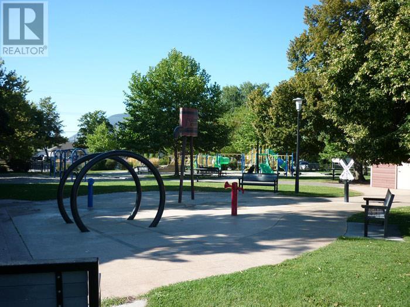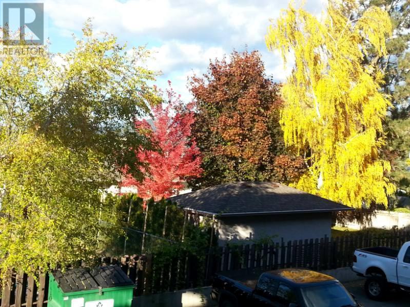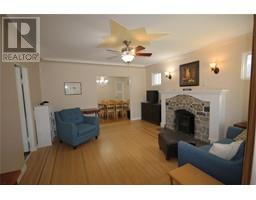Discover the epitome of lakeside luxury in this meticulously redesigned 2-bedroom, 2-bathroom condo, situated just a stone's throw from the serene Skaha Lake. Crafted with precision on its original foundation, this unit epitomizes modern elegance and sophistication. Step inside to find a haven of luxury, where herringbone hardwood floors lay the groundwork for a refined living experience. Dual built-in electric fireplaces add a touch of warmth and ambiance to the space, creating an inviting atmosphere for relaxation and entertainment. The heart of this home is undoubtedly the custom kitchen, a masterpiece of design featuring sleek quartz countertops, an induction cooktop, and high-end finishes that cater to the culinary enthusiast. Adjacent to the kitchen, a built-in desk and office area offer the perfect workspace for creativity and productivity. Beyond the interior's luxurious appointments, the unit boasts an expansive 400 sq ft deck, offering an unrivaled outdoor living space that promises endless opportunities for relaxation and entertainment. Every detail has been carefully considered in this update, ensuring that the condo is not only move-in ready but also a true embodiment of luxury living. With its exquisite finishes, thoughtful upgrades, and unbeatable location across from Skaha Lake, this condo represents an unparalleled opportunity to live in luxury, where every day feels like a vacation. Call today for a private appointment. (id:41613)
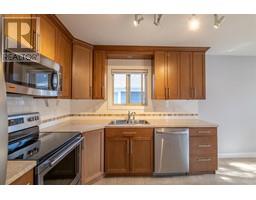 Active
Active

