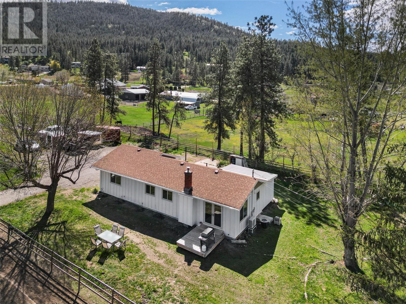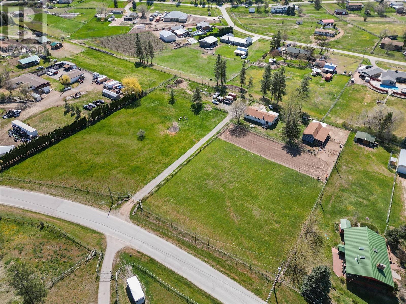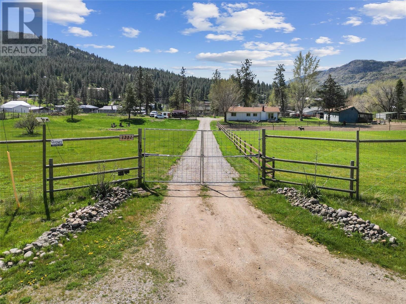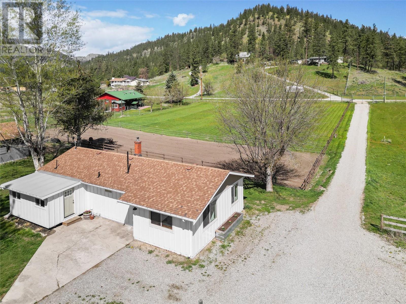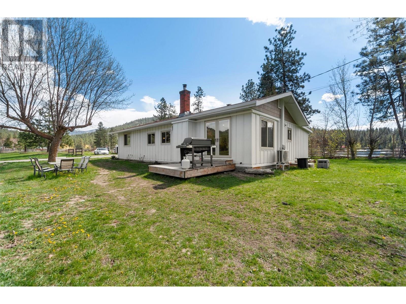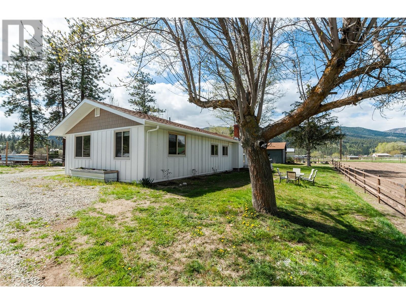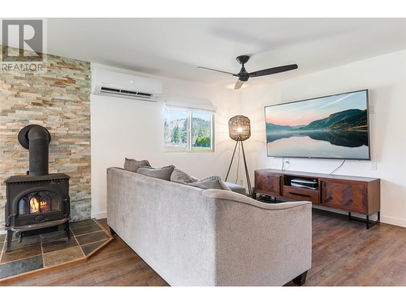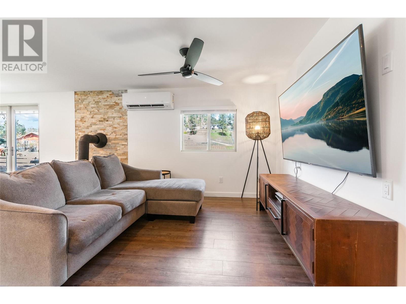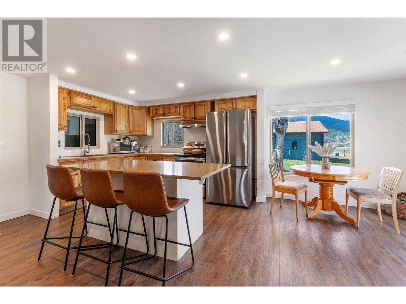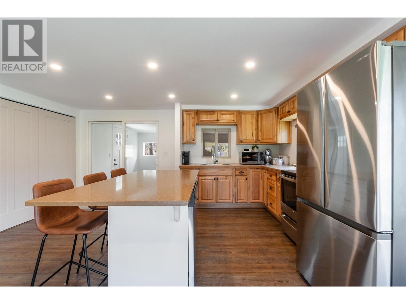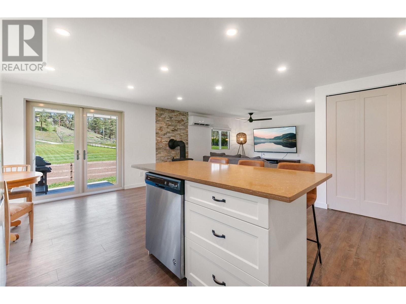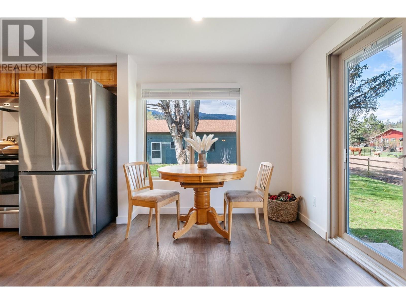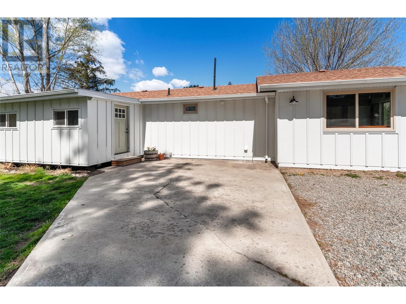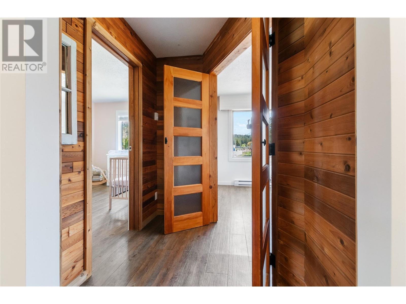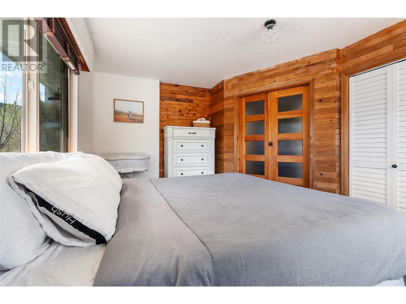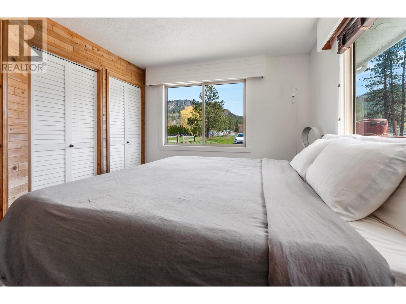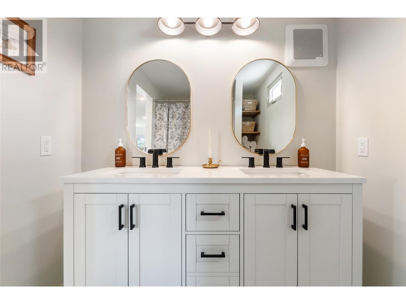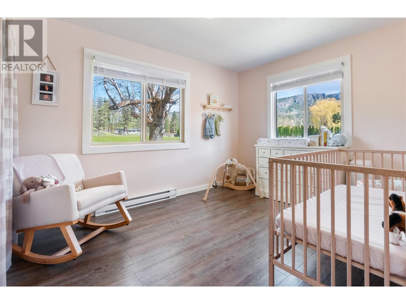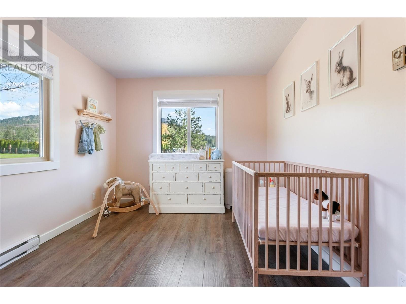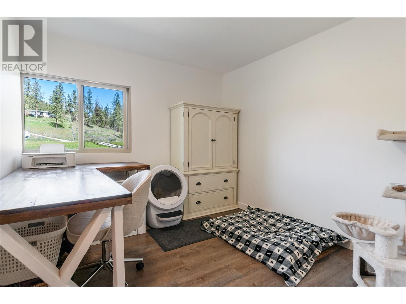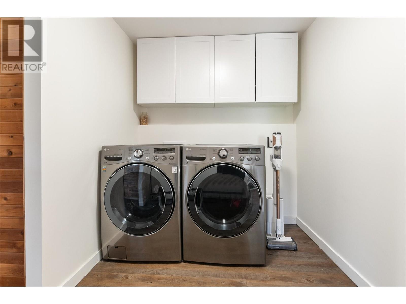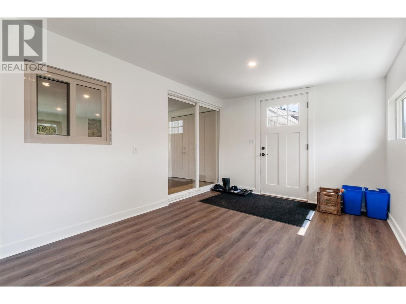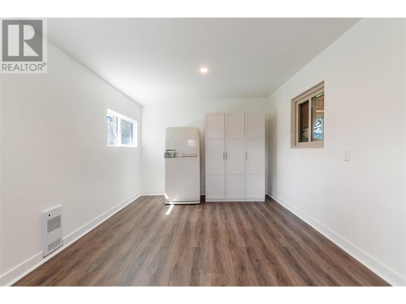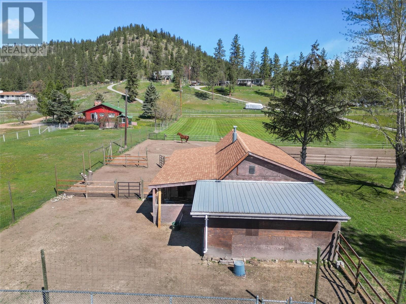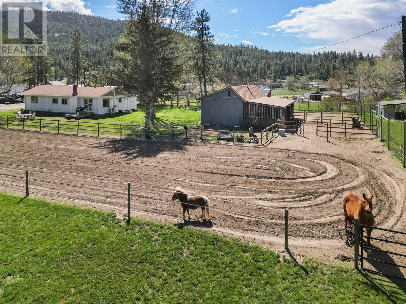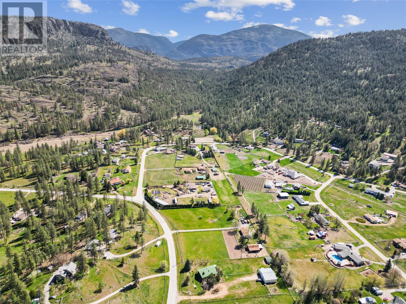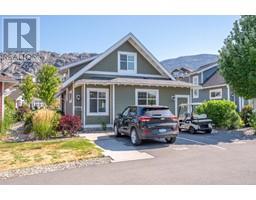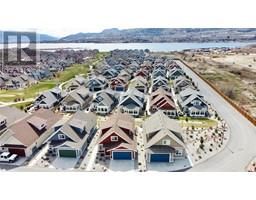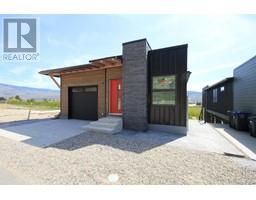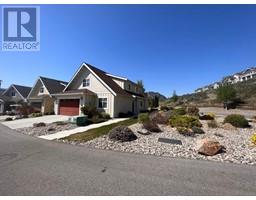CLICK TO VIEW VIDEO: Welcome to your slice of equestrian paradise nestled within the scenic beauty of Willowbrook! This expansive 2.87-acre property offers ample space for you to cultivate your dream hobby farm or create your own private retreat. At the heart of this picturesque setting lies a charming 3-bedroom, 1-bathroom rancher that has been thoughtfully upgraded to blend modern comforts with rustic charm. The main living space is open, cozy, and enjoyable with its wood fireplace. The flexible kitchen space offers a comfortable spot to gather with loved ones. Furthermore, you'll find a spacious laundry room with plenty of storage, simplifying your daily household chores. The main bathroom with double vanity adds a touch of luxury to your daily routine. The exterior has been upgraded with vinyl windows and durable board-and-batten siding. Privacy is paramount on this property, thanks to the fully fenced perimeter and the added security provided by the electric gate. The exceptional outdoor riding arena allows for endless equestrian pursuits against the backdrop of stunning vistas. The RDOS water supply eliminates the need for reliance on a well and with three main heat sources – a heat pump, wood fireplace, and electric – you will stay cozy no matter the season. Whether you're seeking a peaceful retreat or a space to pursue your passion for horses, don't let this opportunity slip away! Schedule your viewing now and start living the life you've always dreamed of! (id:41613)
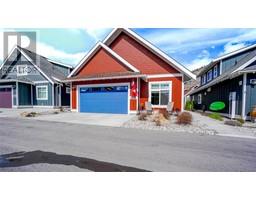 Active
Active

