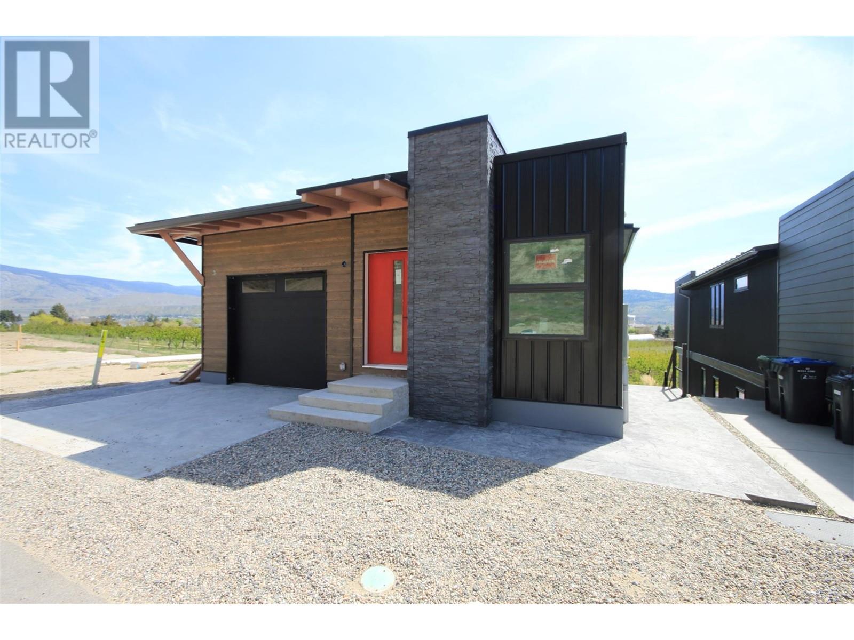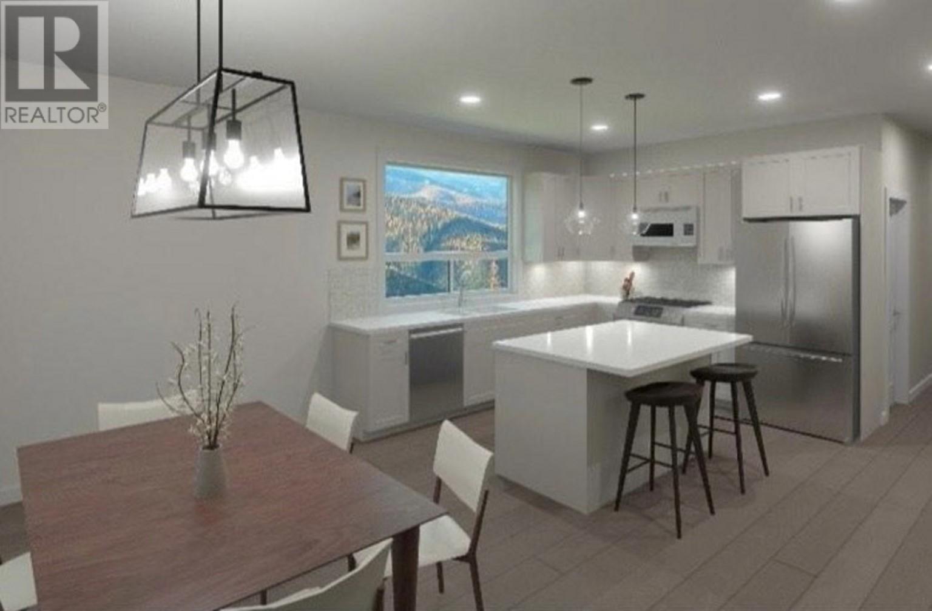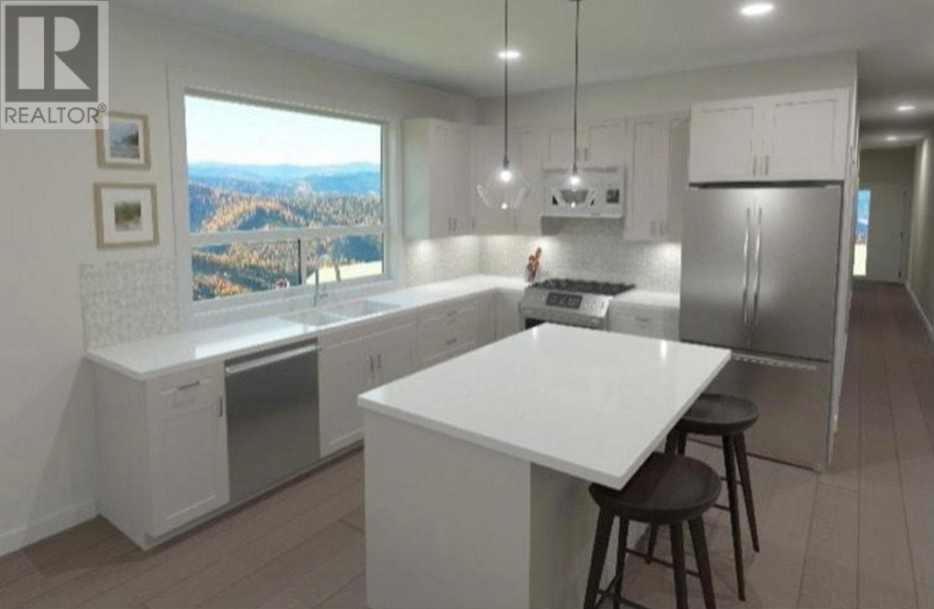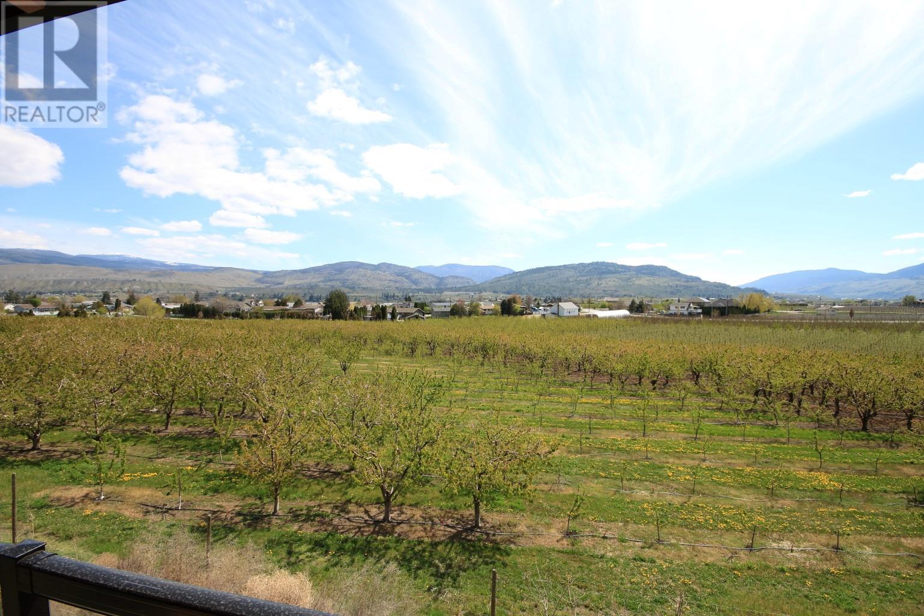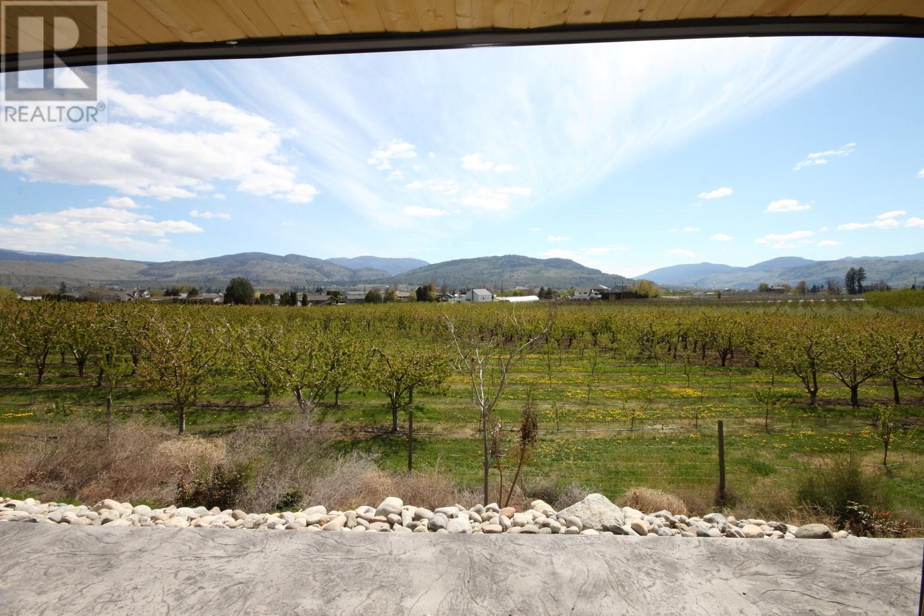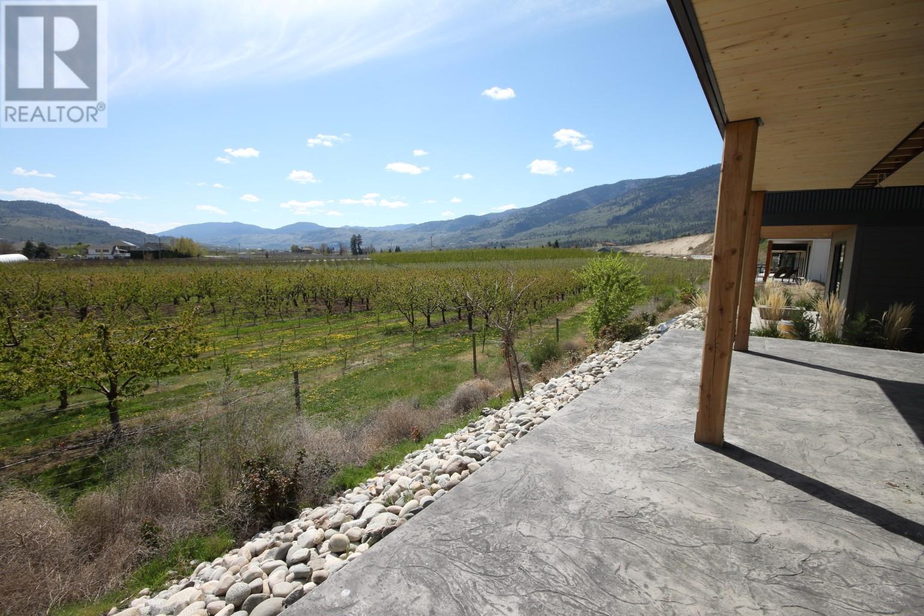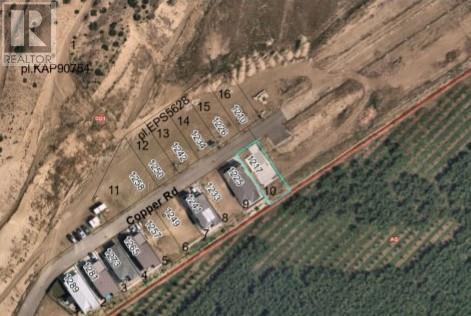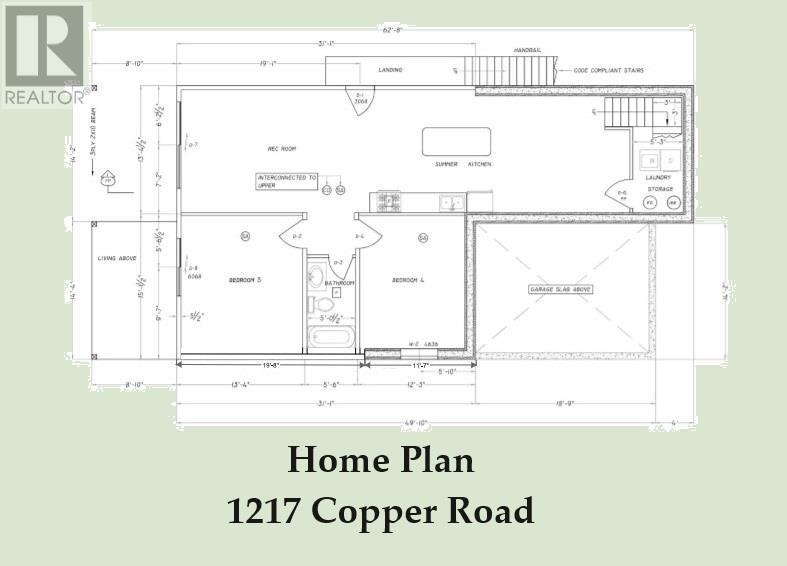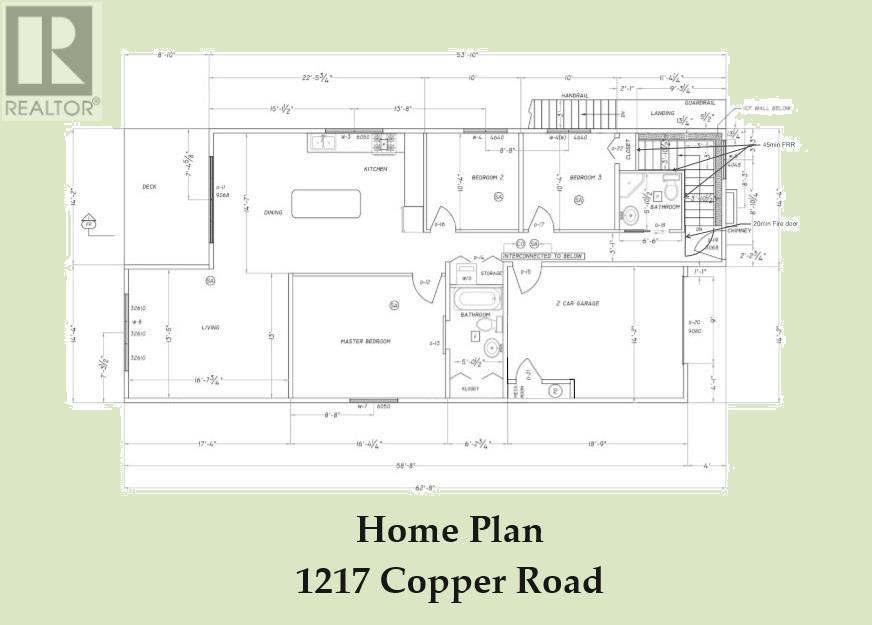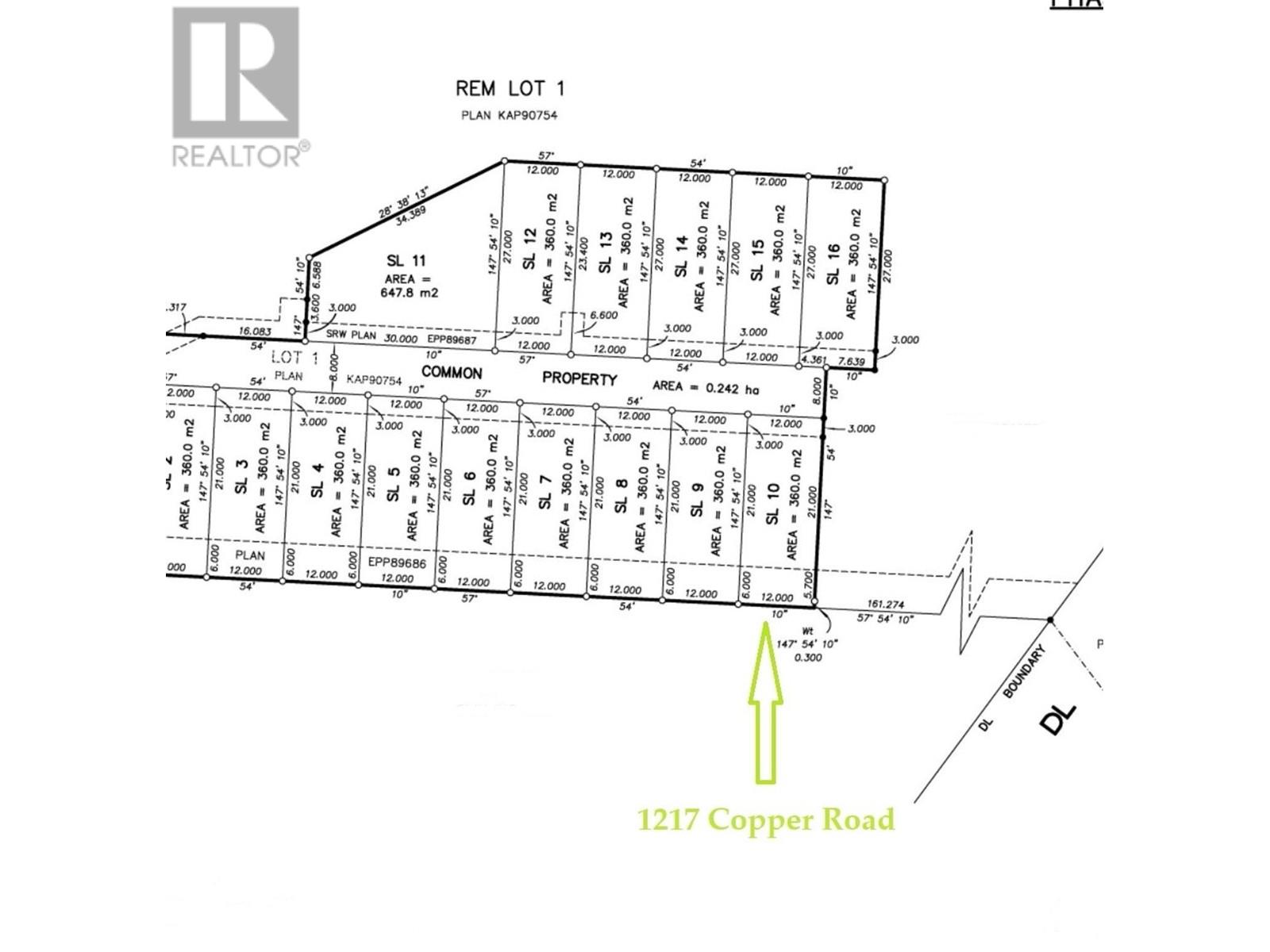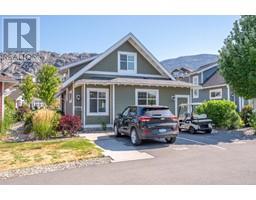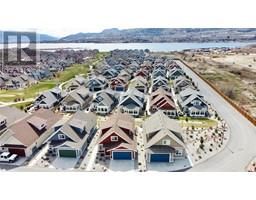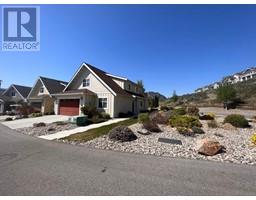Welcome to your new, semi-custom home in a vibrant, newly developed subdivision just west of downtown Oliver. This modern home offers a generous, well-designed living space featuring high-quality construction that promises durability and style. Upon entering, you'll be greeted by an open plan accentuated by 9ft ceilings on the main floor, creating a spacious and welcoming atmosphere. The home has quartz countertops, enhancing the sleek, contemporary feel. With ample storage and modern appliances, the kitchen and dining room space opens to a private covered back deck with stunning views of the surrounding mountains and orchards, an ideal relaxing spot. The lower level has a two-bedroom legal suite, which offers flexibility for rental opportunities or extra space for guests. Thanks to the thoughtful building scheme that maintains the integrity and aesthetics of the subdivision, privacy and peace of mind are ensured. This location is convenient and desirable, situated just minutes from the scenic Fairview Mountain Golf Course, both levels of schools, dining, and amenities. Whether enjoying a morning coffee on your covered patio or exploring the nearby attractions, this home provides the perfect blend of comfort and accessibility. Experience quality living in a setting that combines the beauty of nature with the convenience of modern design and amenities. This isn’t just a place to live; it’s the backdrop to your new lifestyle. This is a bare land strata. GST is applicable. (id:41613)
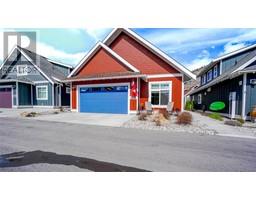 Active
Active

