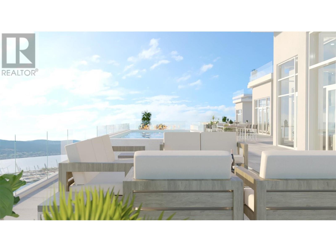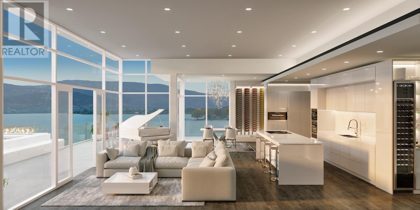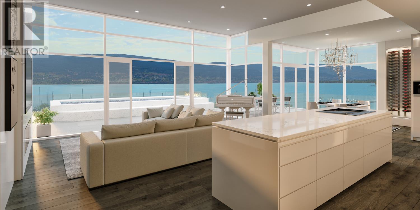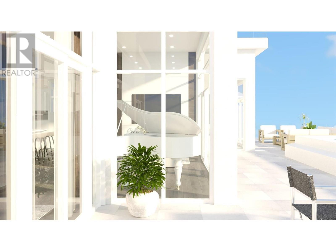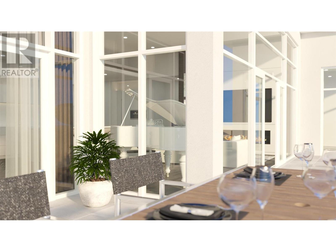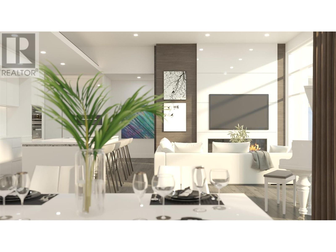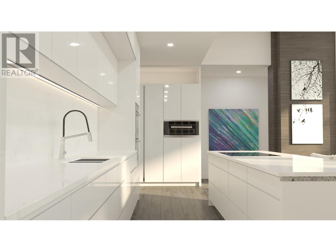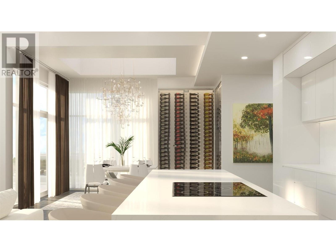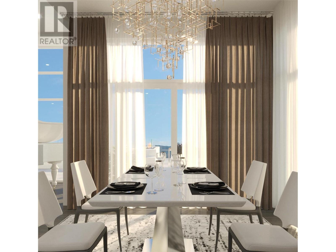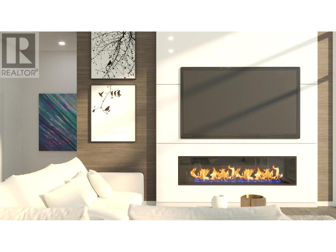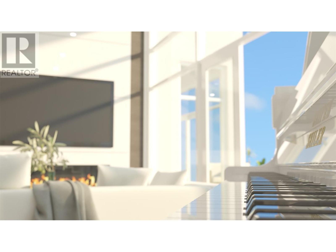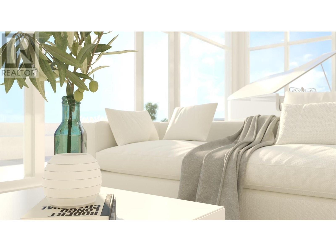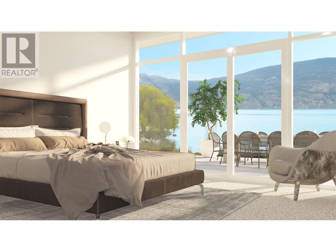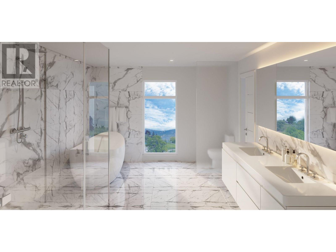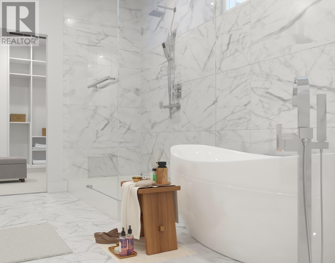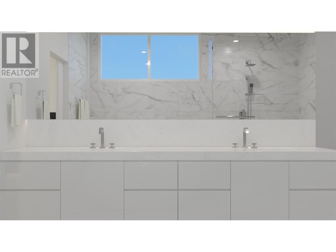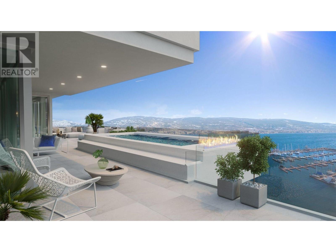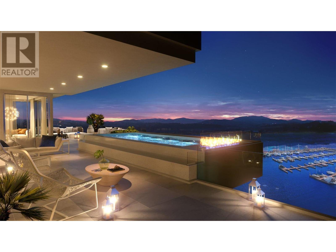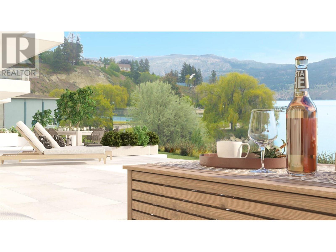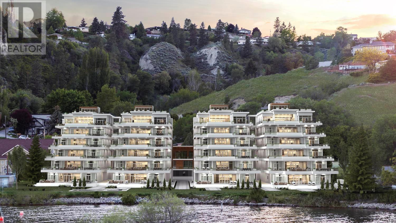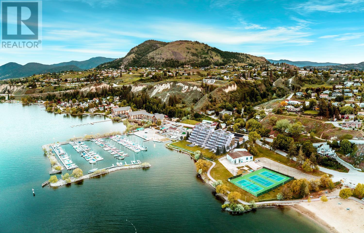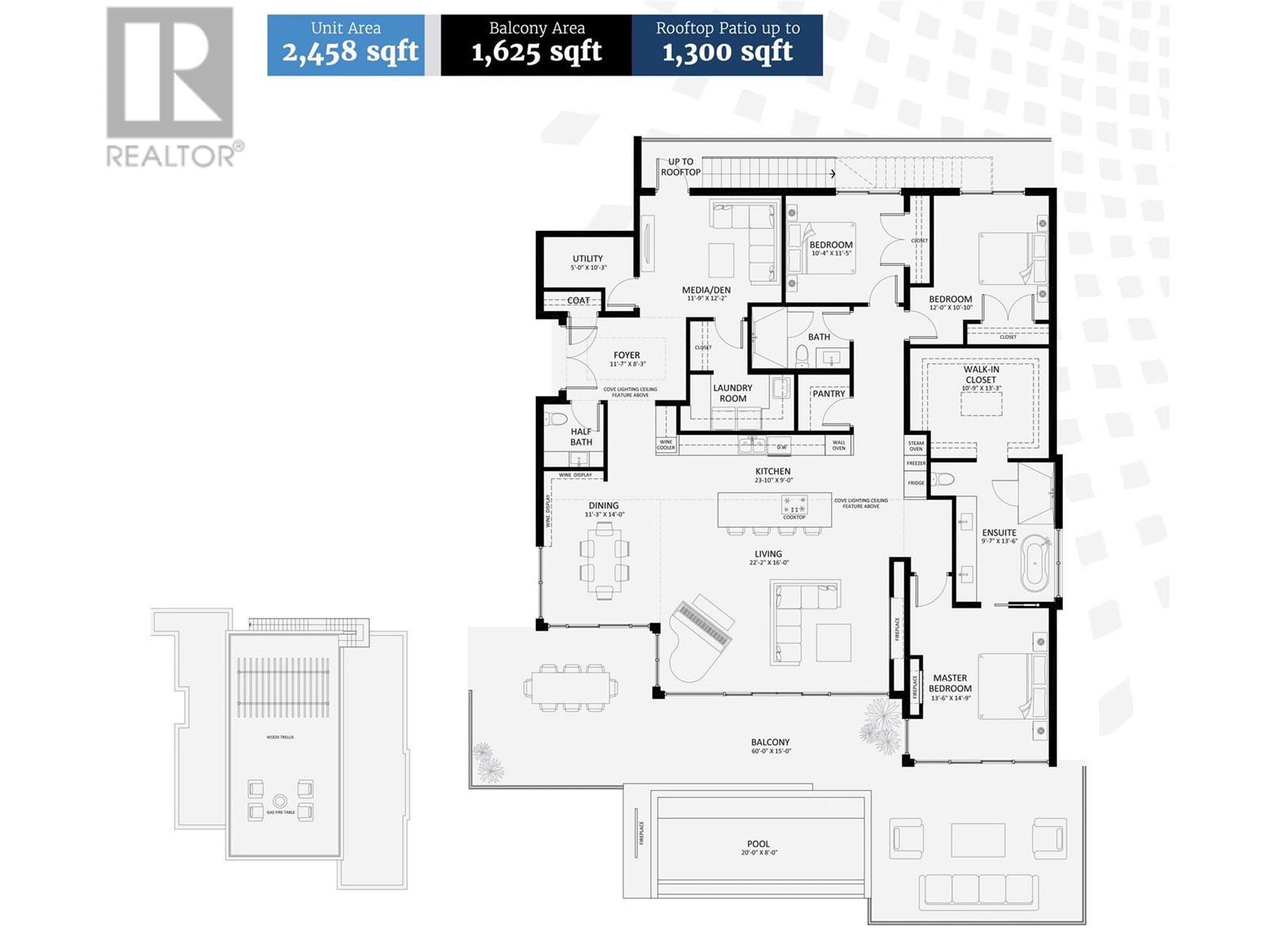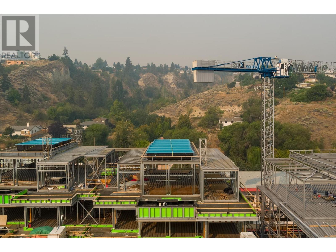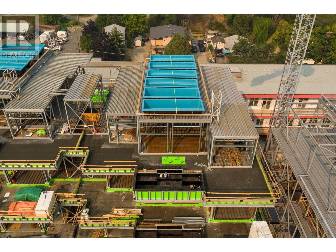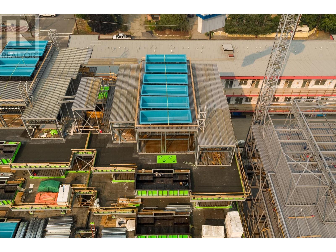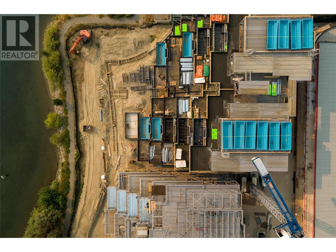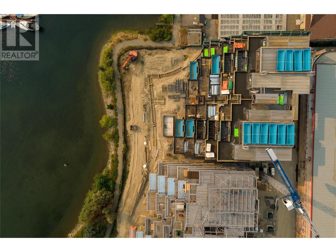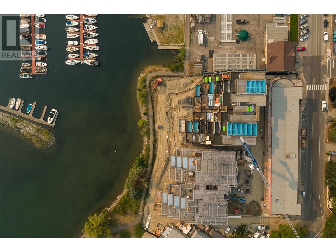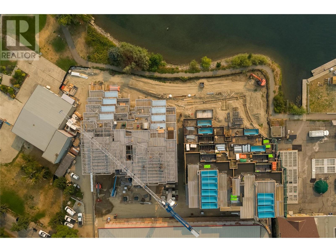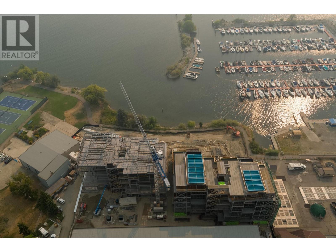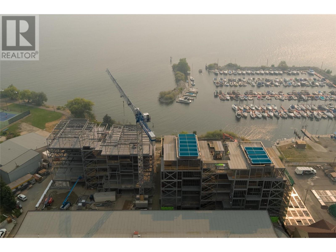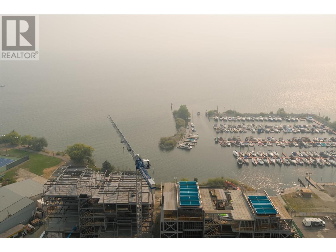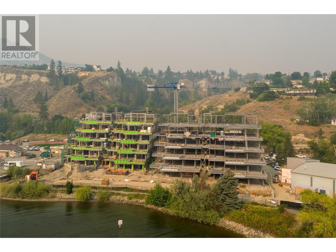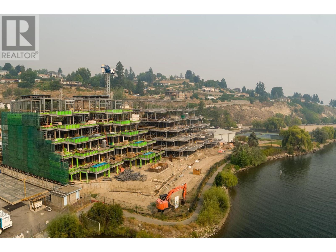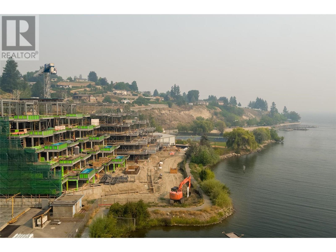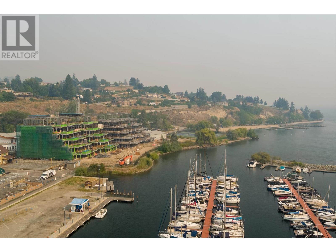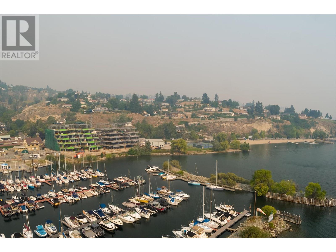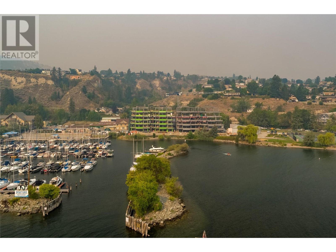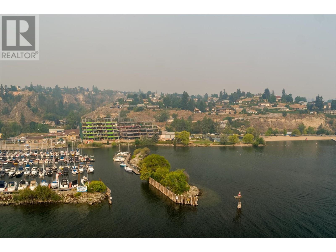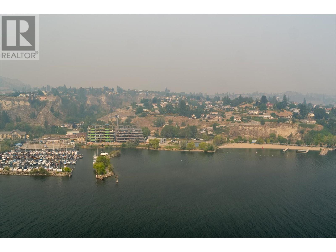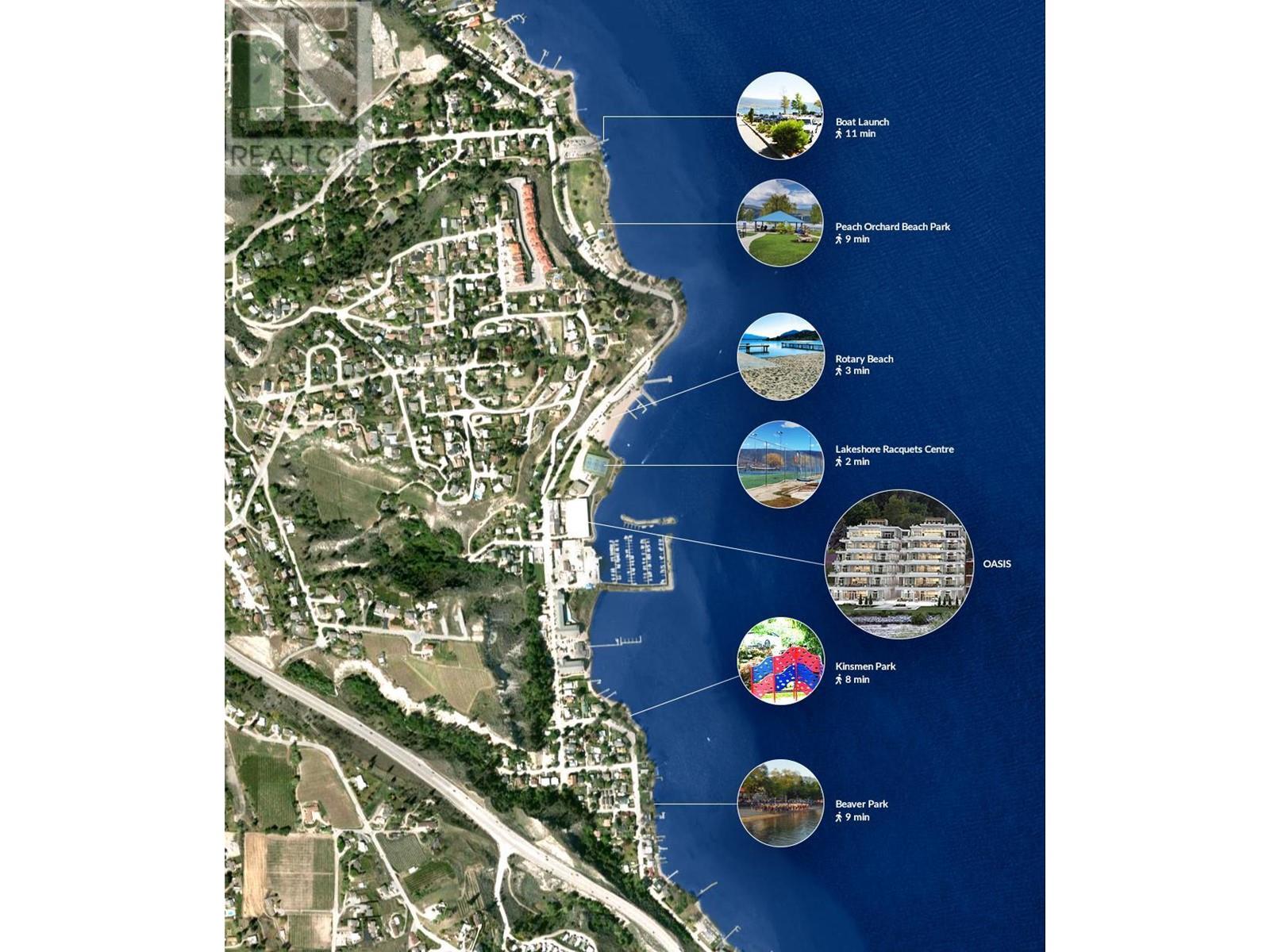Oasis Luxury Residences on Lake Okanagan exemplifies the pinnacle of lavish living, and Penthouse 2 embodies the purest distillation of that experience. With your own personal 20 ft pool suspended 6 stories above the lake, you will enjoy breathtaking panoramic views while benefiting from the privacy, security, and ease of ownership that only a tower can offer. Your serene pool is surrounded by over 1,600sq ft of patio space which flows seamlessly info nearly 2,500sq ft of luxurious interior living, where 12 ft ceilings and walls of glass create an unparalleled sense of grandeur. An extensive suite of integrated Gaggenau appliances—including wine cellar—ensures you needn’t settle for anything less than the best, and your exclusive 1,300sq ft rooftop patio has been thoughtfully designed with your pet's needs in mind. Synthetic turf with drainage, a pergola, and an intimate space for a fire table guarantee you will spend as much time relaxing up here as you will spend lounging by the pool. Your proximity to the Summerland Yacht Club means your boat will never be more than a short walk away, and an extensive network of beaches, parks, tennis courts, shops, and trails will keep your family busy exploring the neighbourhood for many years to come. No expense has been spared in the design of this penthouse—boasting an extensive six-figure list of customizations including items such as complete home automation with smart lighting, motorized blinds, and home audio both inside and out. (id:41613)
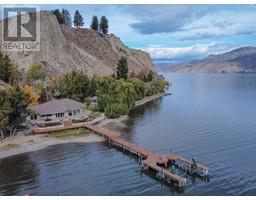 Active
Active

