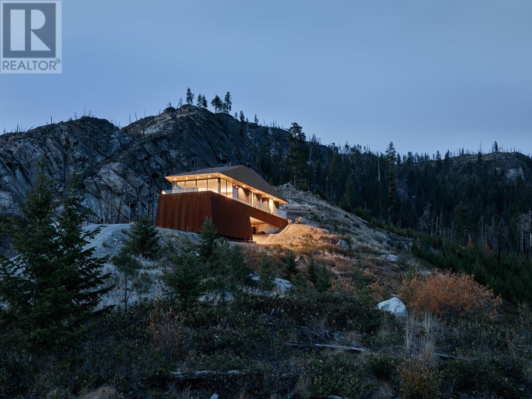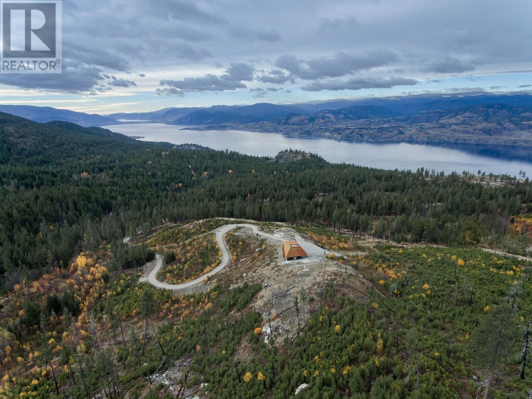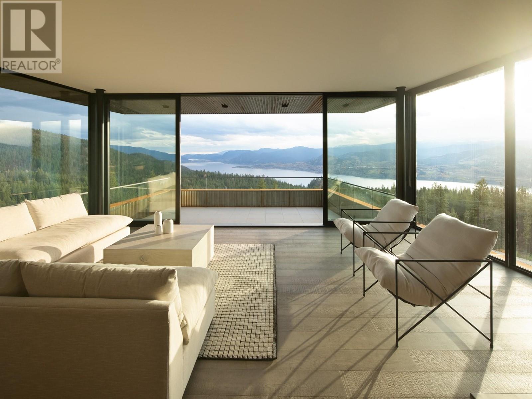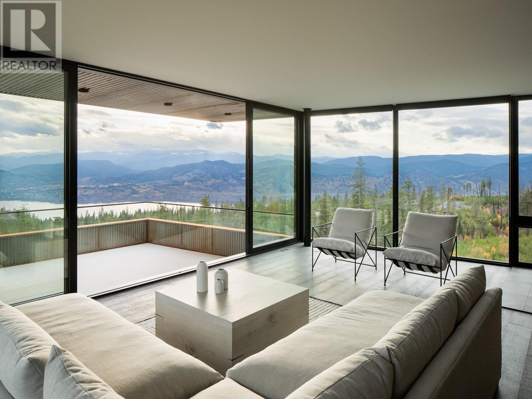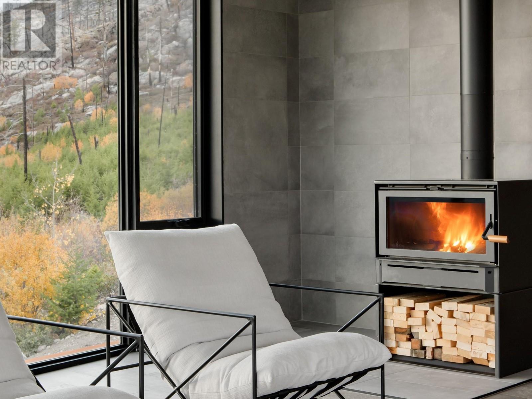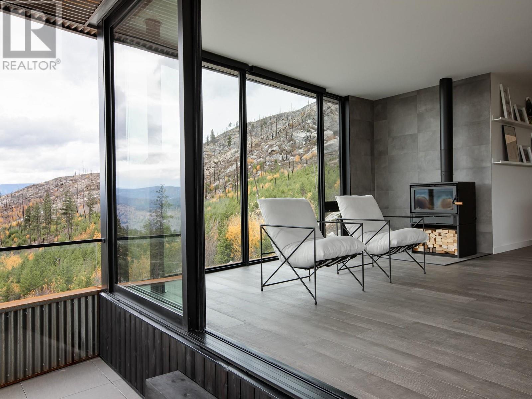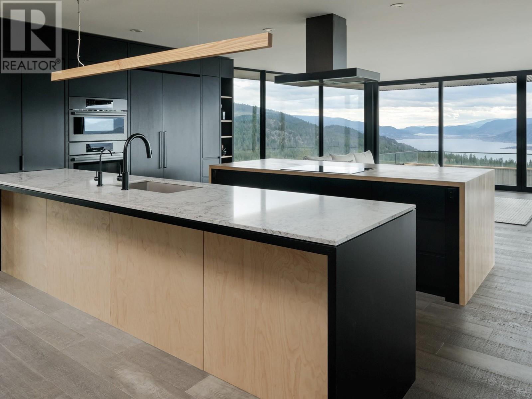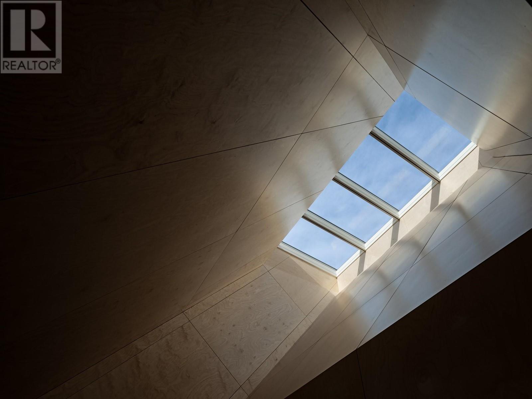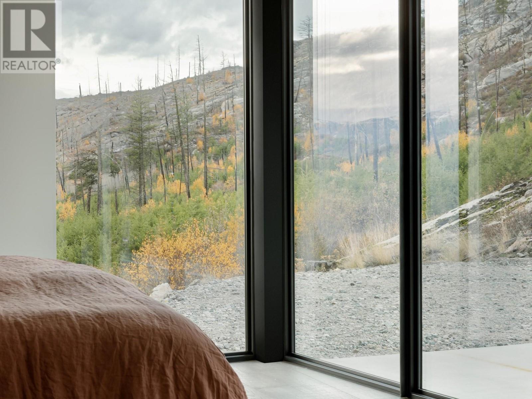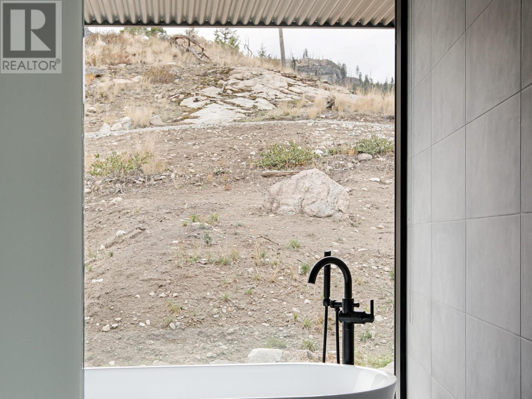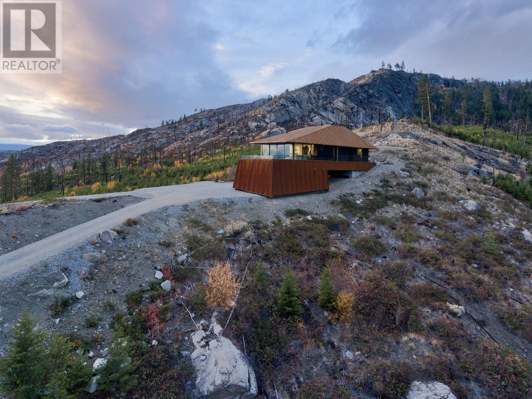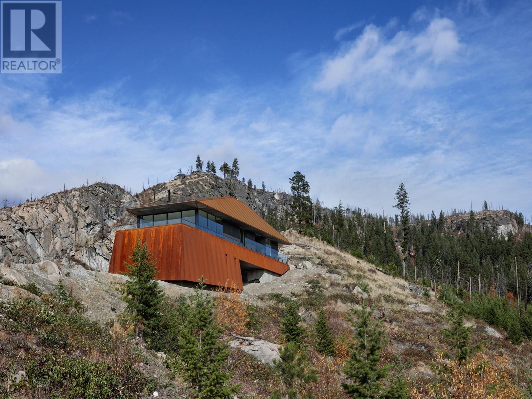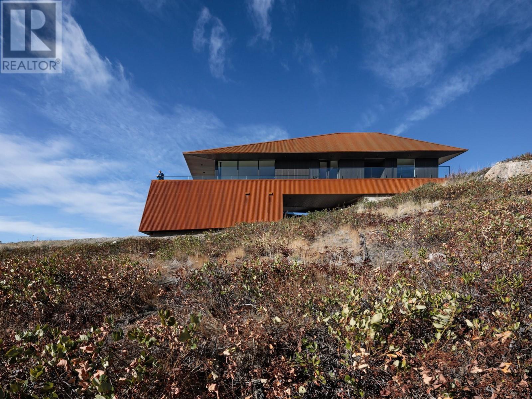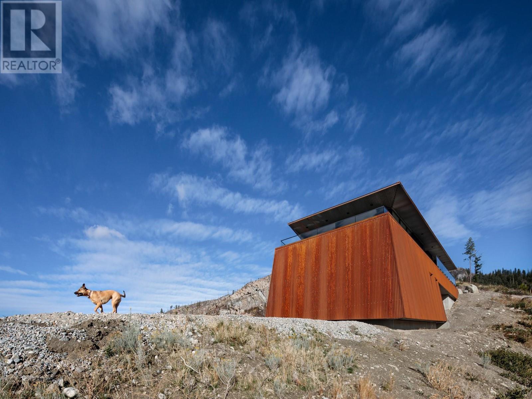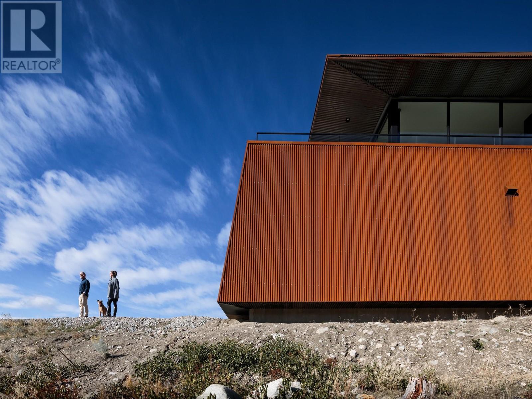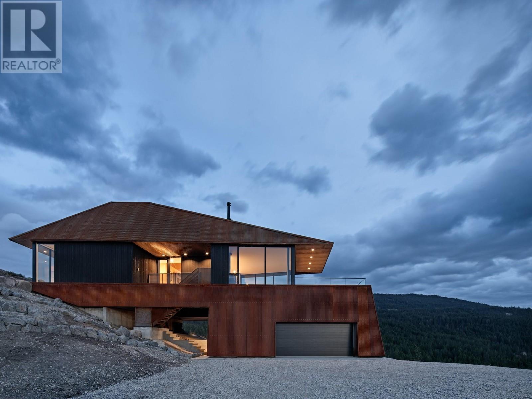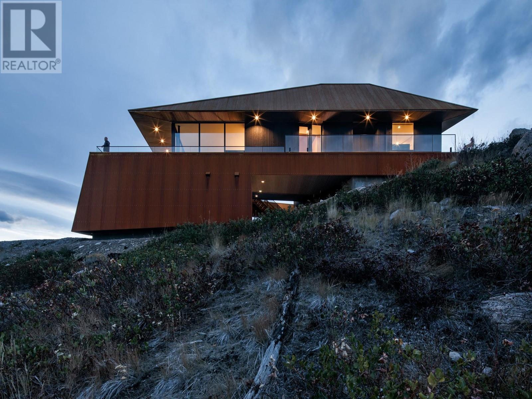Canadian award-winning Omar Gandhi Architects envisioned this remote masterpiece to integrate modern architecture seamlessly with the rugged terrain of the Interior of British Columbia. Located above iconic Okanagan Lake, this property is nestled high into the mountain, a position that would protect it while optimizing its beyond breathtaking view. It is a residence born out of a desire to live in perfect synergy with the environment. Inspired by the resilience of the local mountain beetle, the structure stands as a testament to elegant design and functionality. The lower level, encased in weathering corten steel, blends seamlessly into the rocky backdrop. Ascend the steel staircase to discover a warm and inviting living space, cocooned in fire-resistant shou sugi ban siding. The commitment to environmental preservation is evident in every corner of this home. Floor-to-ceiling windows frame breathtaking vistas of the surrounding wilderness, inviting the outside in. At night in the winter months, cozy up by the wood fireplace and witness the raw beauty of nature unfold before your eyes as snow blankets the landscape. Away from the hustle and bustle of city life, find solace in the company of roaming wildlife, from elk and moose to the occasional mountain goat. This home is where luxury meets rugged elegance, and where the only soundtrack is the whisper of the wind. (id:41613)

