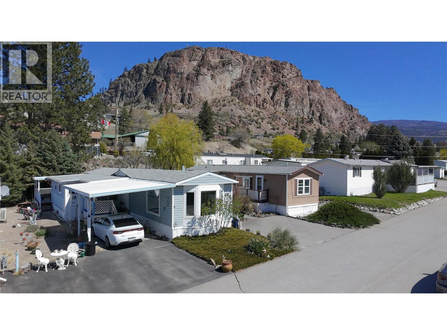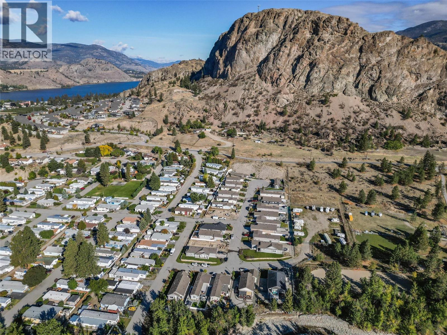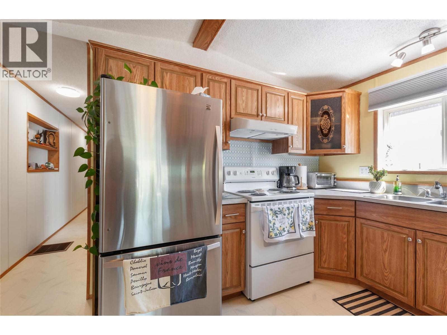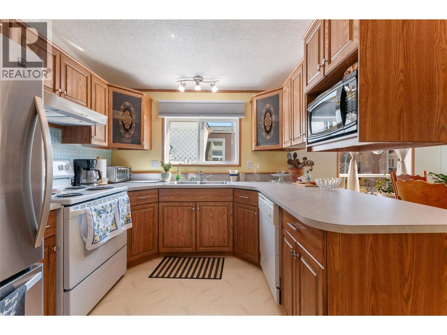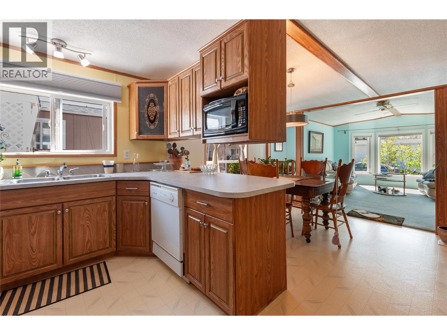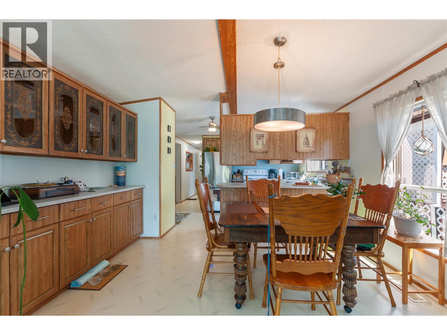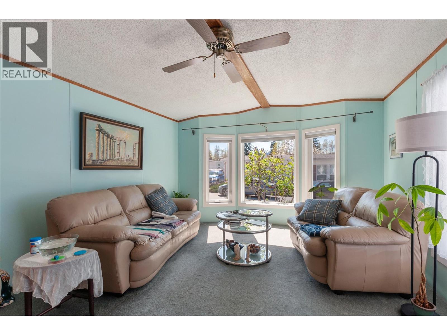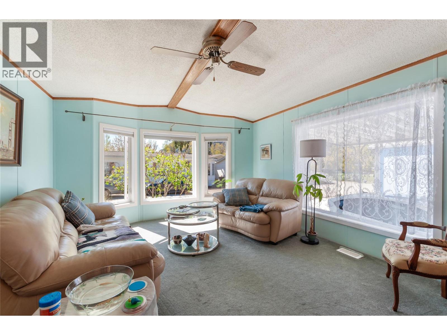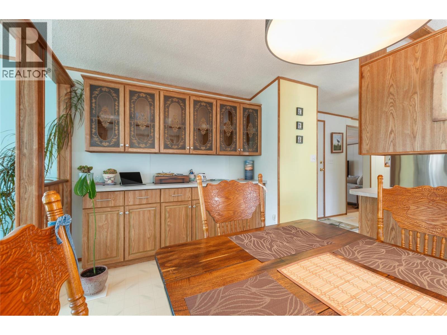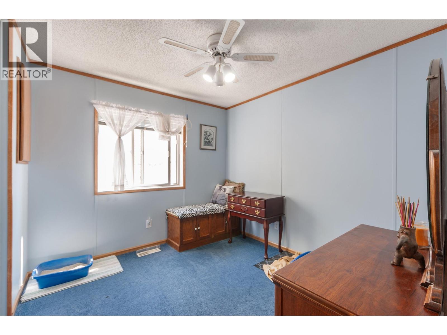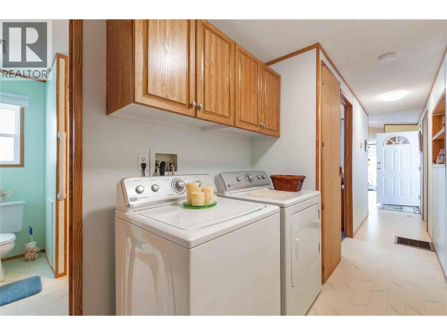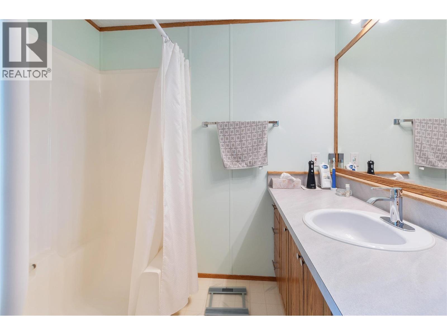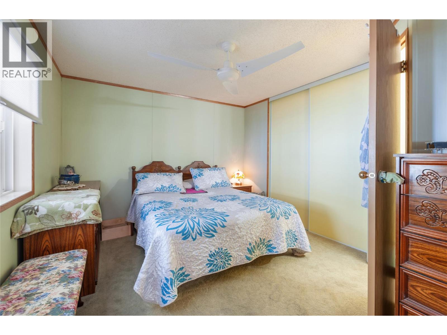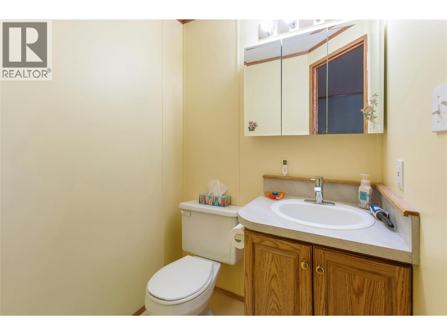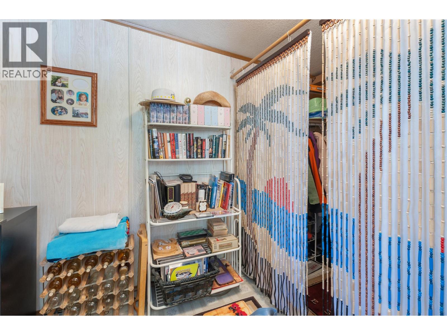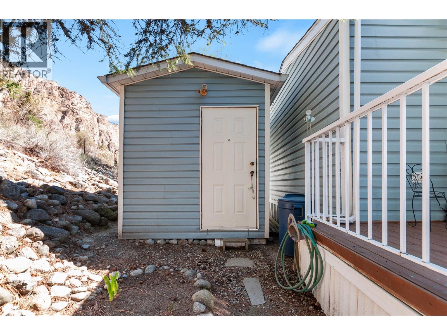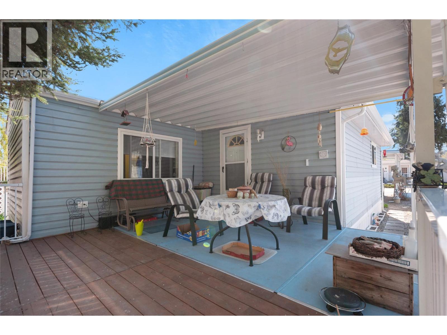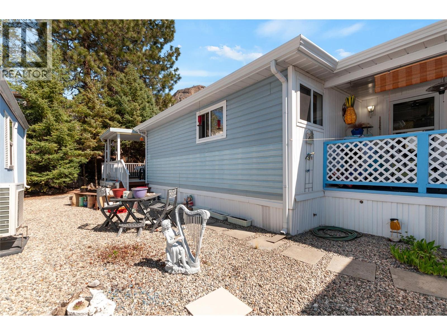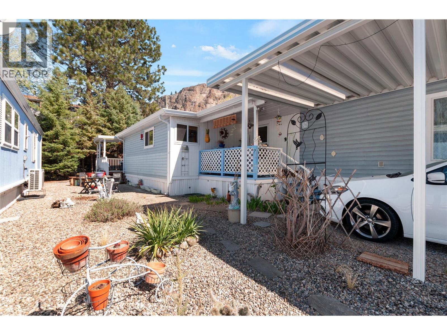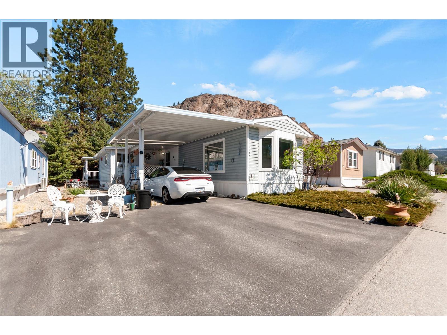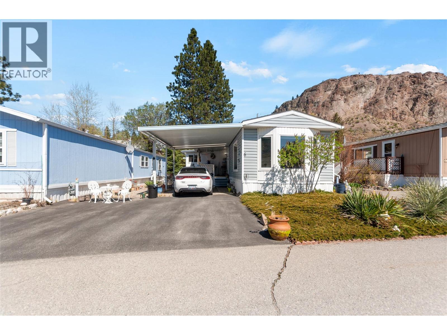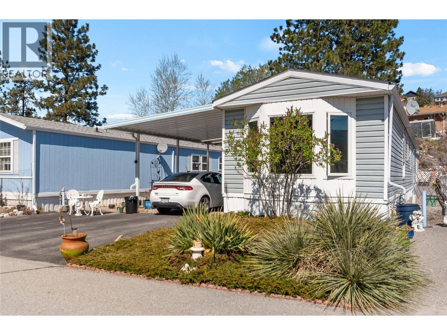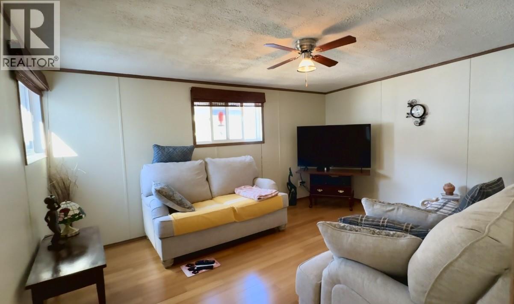CLICK TO VIEW VIDEO: Experience the Okanagan Lifestyle at Peach Cliff Estates! Nestled in the heart of Okanagan Falls, this immaculately maintained 2-bdrm, 2-bthrm manufactured home offers the perfect blend of comfort, convenience & community. With 1,218 sqft of bright, single-level living space, this home is ideal for those looking to embrace a more relaxed, low-maintenance lifestyle in a 55+ adult-oriented park. Stay cool all summer long with central AC, and enjoy peace of mind knowing this home is truly move-in ready. The home's electrical & plumbing systems have recently been upgraded. The spacious layout features a large addition, complete with cozy family room & ample storage, offering flexible space for hobbies or guests. The bedrooms are thoughtfully positioned for privacy with a 2-pc ensuite off the primary bdrm. Step outside to your private covered deck, perfect for morning coffee or winding down warm Okanagan evenings. The home sits on a landscaped, level lot on a quiet no-thru road, creating a serene park-like setting. Additional parking is available & pets are welcome with park approval. Mere minutes from Kenyon Park, Skaha Lake beach, and beautiful hiking trails that showcase the best of the South Okanagan’s natural beauty. Whether you're strolling the shoreline, exploring local wineries, or enjoying the vibrant community of OK Falls, this location offers an unbeatable lifestyle. Affordable, peaceful & perfectly situated – this is Okanagan living at its finest! (id:41613)
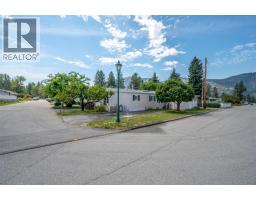 Active
Active

