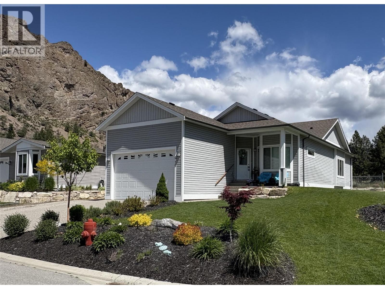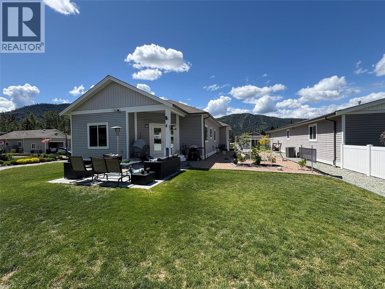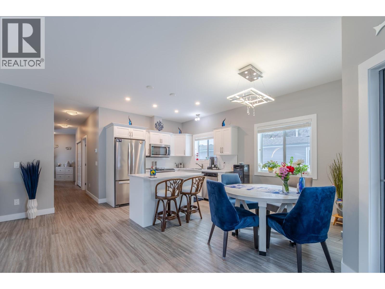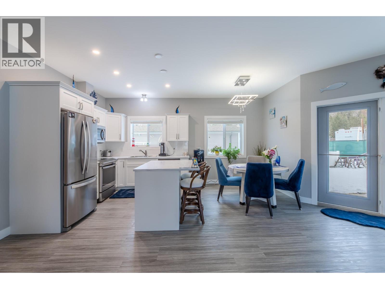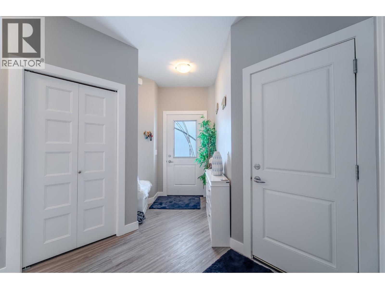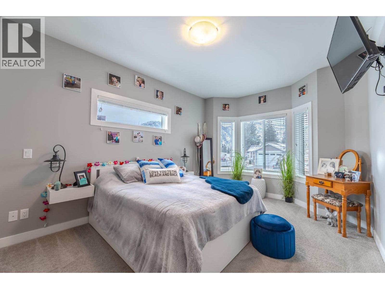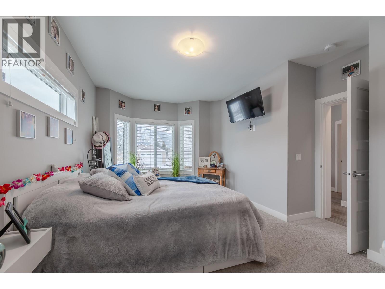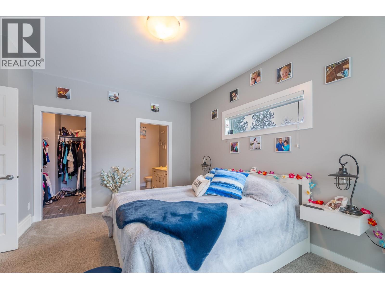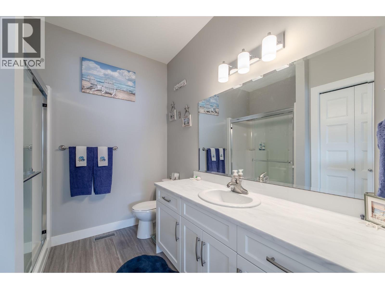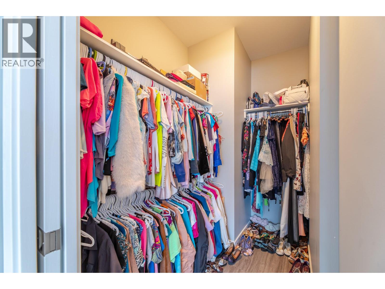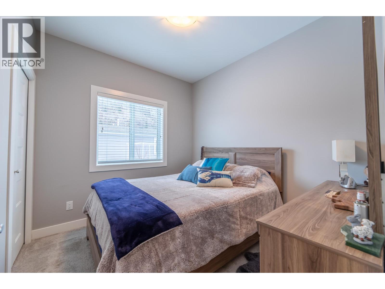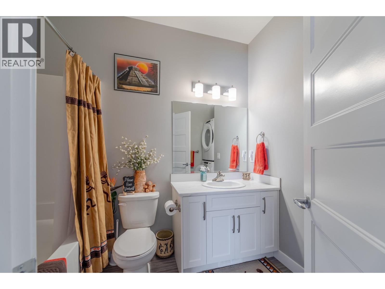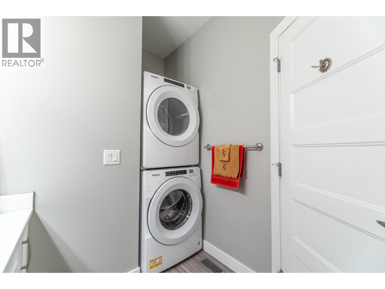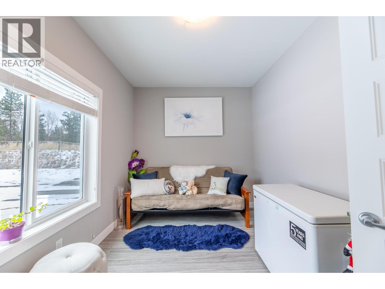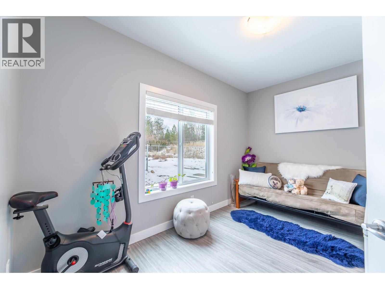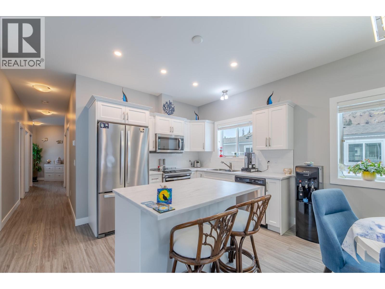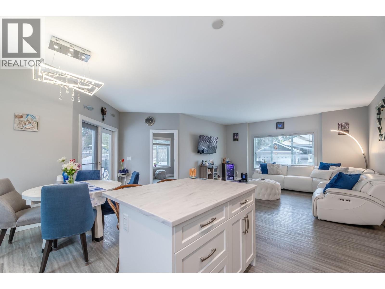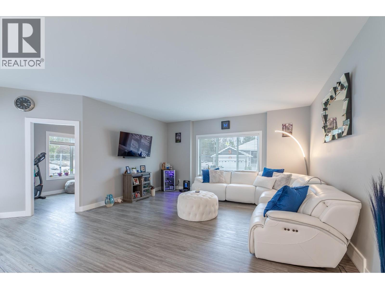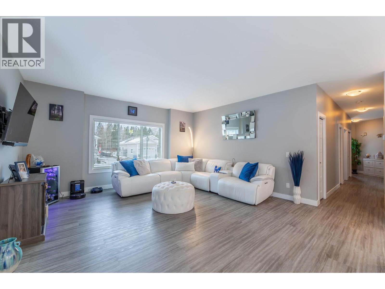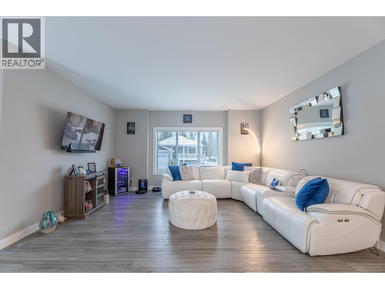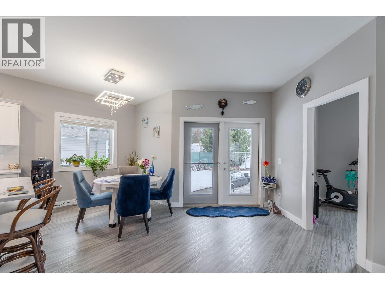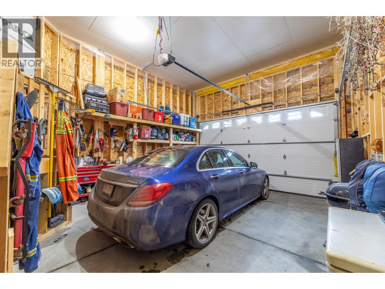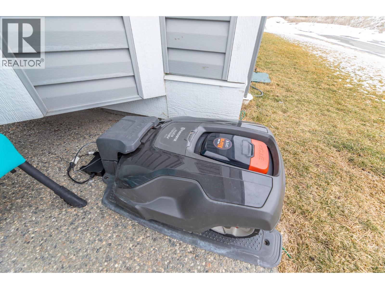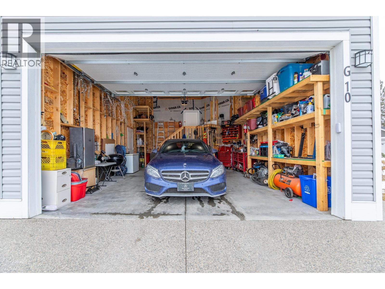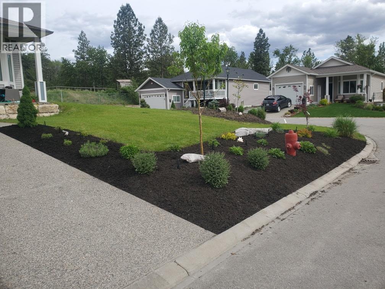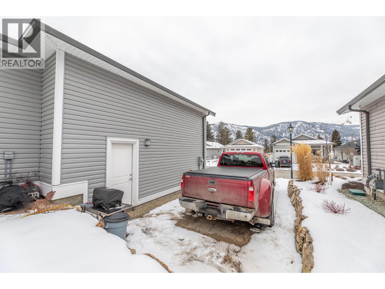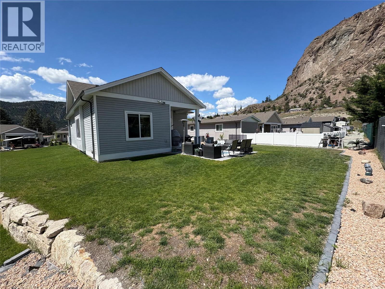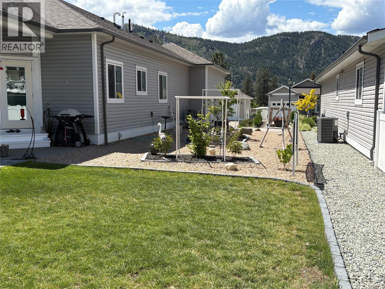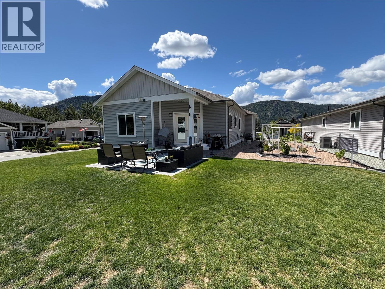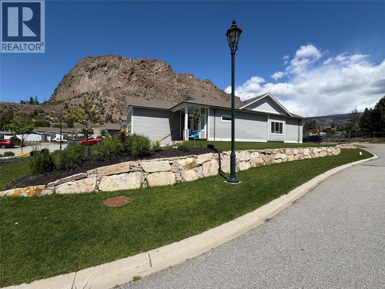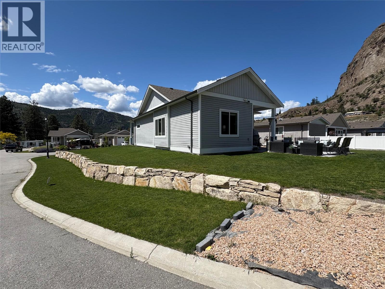Welcome to Peach Cliff Estates — where modern comfort meets effortless living. This beautifully designed 1,484 sq ft home combines contemporary style with everyday convenience. High 9-foot ceilings and an open-concept layout fill the home with natural light, creating a warm and welcoming atmosphere. Inside, you’ll find two spacious bedrooms plus a flexible den — ideal for guests, hobbies, or a home office. The well-appointed kitchen features Corian countertops, wood blinds, and an upgraded induction range with air-fry and dehydrating functions that can even be controlled from your phone. A newer refrigerator and gas hot water tank (2023) add peace of mind and efficiency. Step outside to a beautifully landscaped yard highlighted by a hazelnut tree, fruit salad tree, and grapevines — a peaceful outdoor retreat complete with underground irrigation and a robotic lawnmower for truly maintenance-free living. The east-facing patio is perfect for morning coffee or quiet relaxation while enjoying the sunshine. This home offers the perfect blend of sophistication and simplicity — an ideal choice for those who value comfort, quality, and low-maintenance living. Measurements are approximate and should be verified if important. (id:41613)

