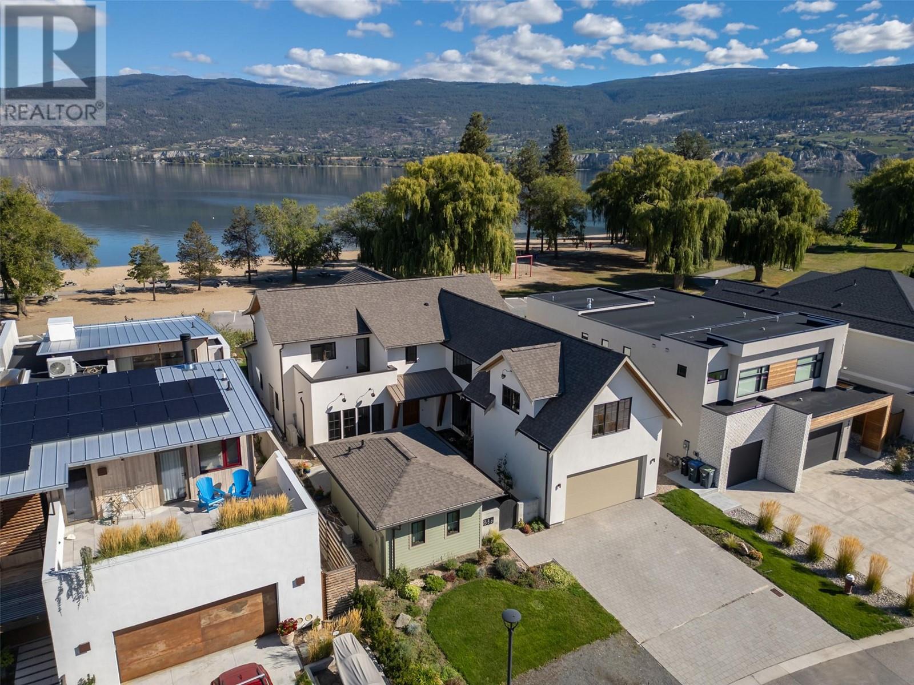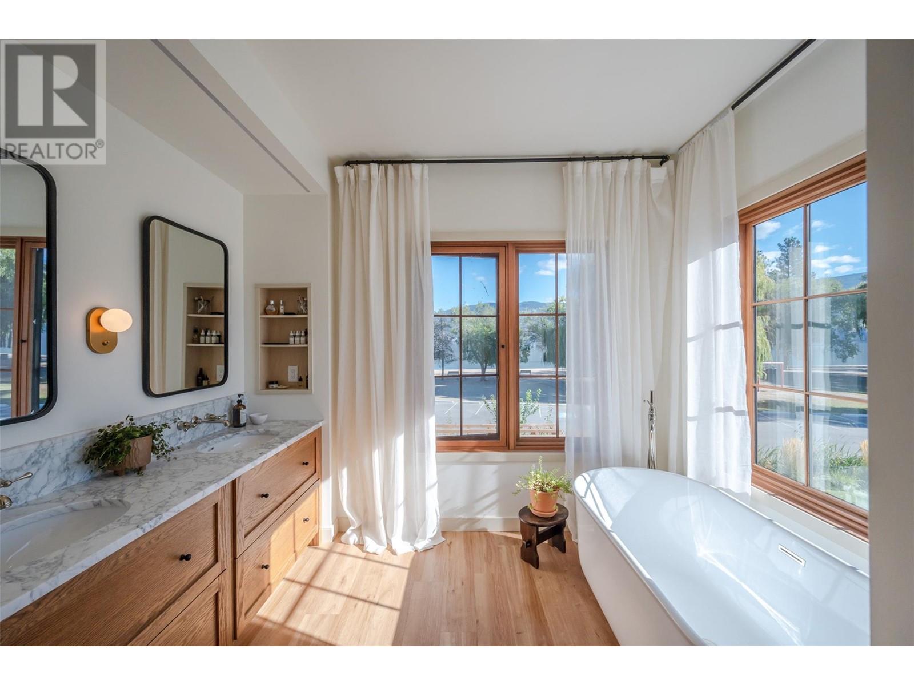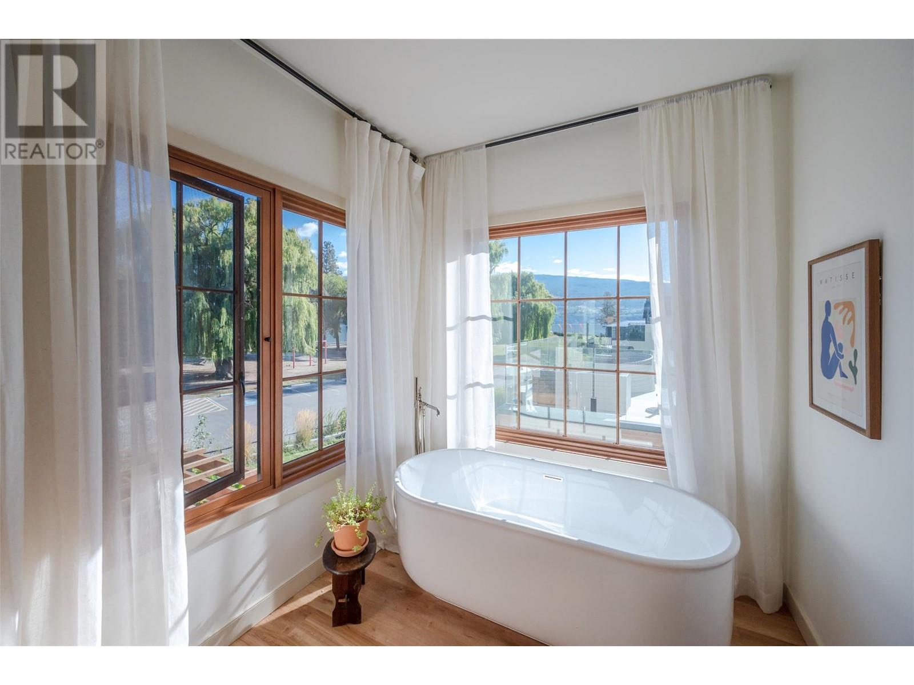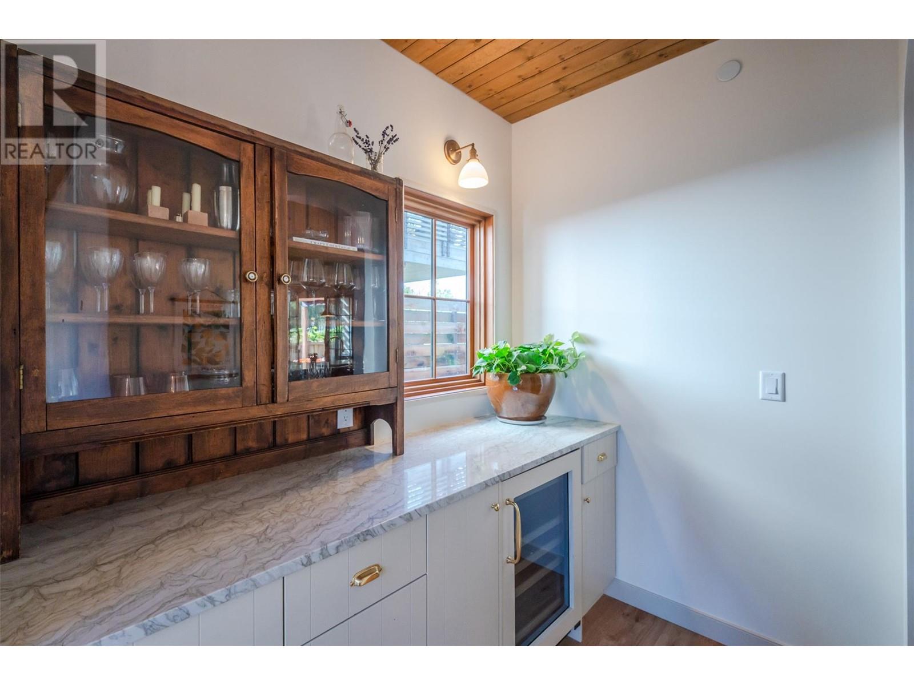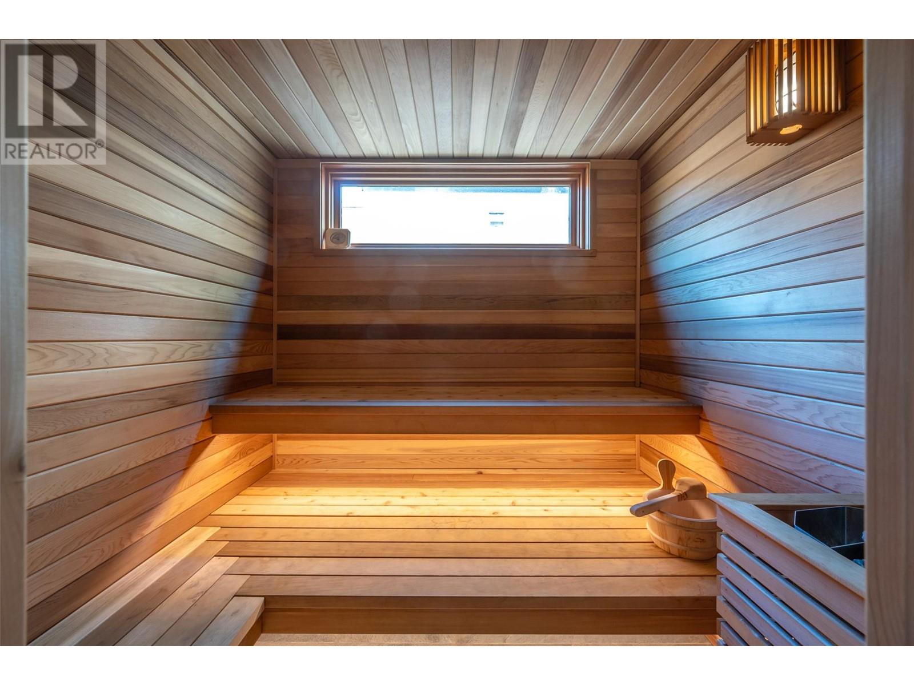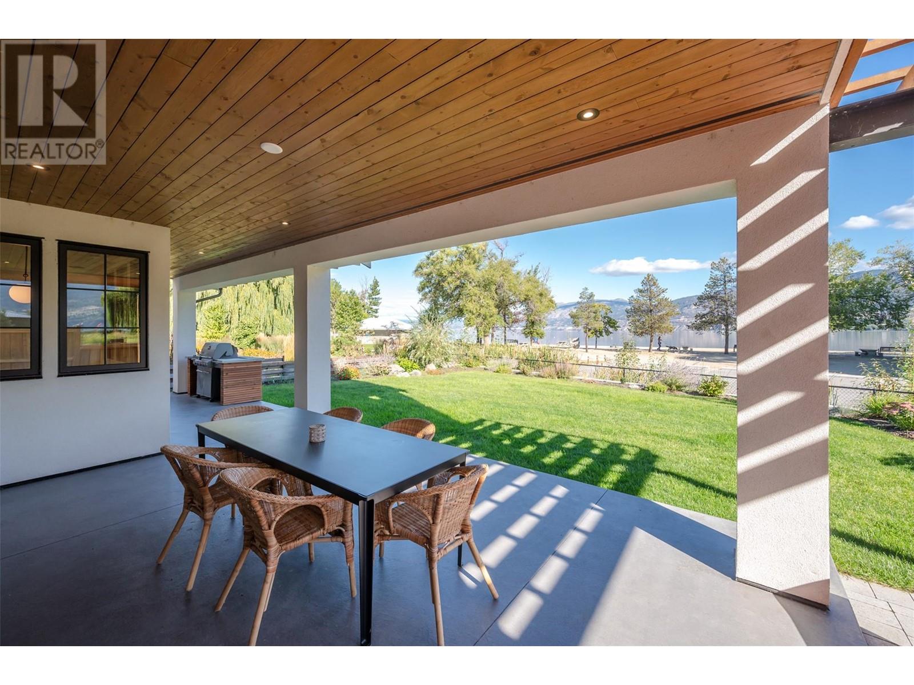Presenting “The Lioness” by Janeen Goligher Design + Square Foot Construction. Located in the enclave of Lighthouse Landing this stunning 5-bedroom, 5-bathroom home offers exceptional comfort and luxury with countless upgrades. Discover lake views with wood framed Loewen double-glazed windows that flood the space with natural light. The chef’s kitchen is outfitted with integrated Fisher Paykel appliances, a wine fridge, custom cabinetry, and stunning Taj Mahal quartzite countertops. The dining room is finished with a built-in bar & 100-year-old antique glass display. A great room with custom built bentley gas fireplace creates a perfect gathering location in what is truly the heart of the home. The covered back deck includes a gas fire pit and BBQ nook, extending your outdoor living space for all season entertaining. Enjoy the luxury of a traditional Finnish cedar sauna, mudroom with custom cubbies, and the upper hallway framing spectacular mountain views. A primary suite offers a tranquil escape with soaker tub, bidet, double shower, and Statuario Marble countertops. Also featuring a home theatre, Sonos integration with Wi-Fi speakers, and radiant heating across 12 zones for exceptional energy efficiency. Plus, a double heated garage and a rentable Casita classified as a carriage house, this property offers flexibility with income potential. Blending modern luxury and thoughtful design presents this opportunity as the ultimate living experience. (id:41613)

