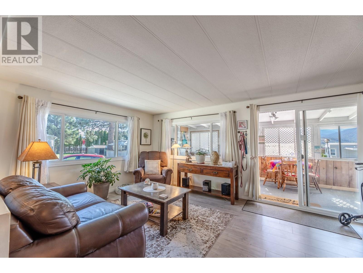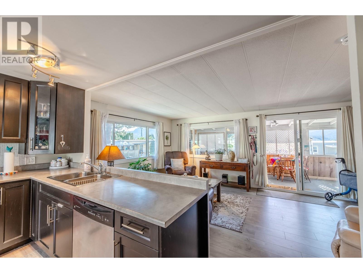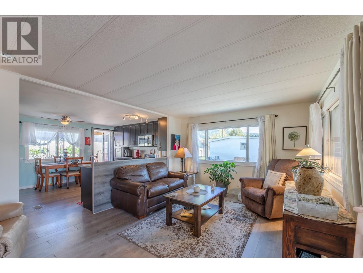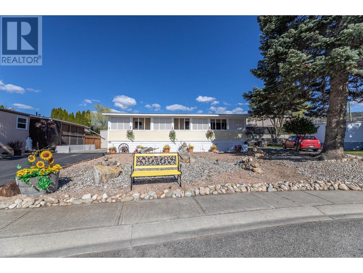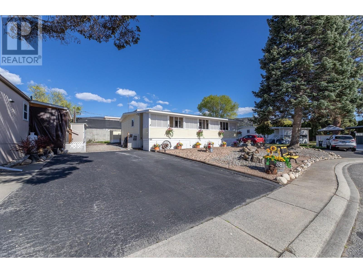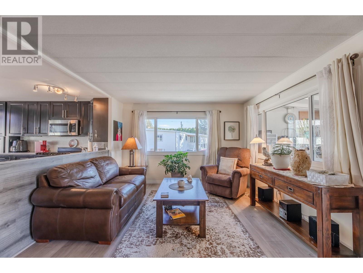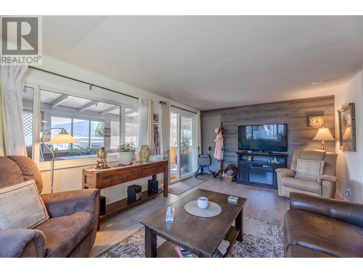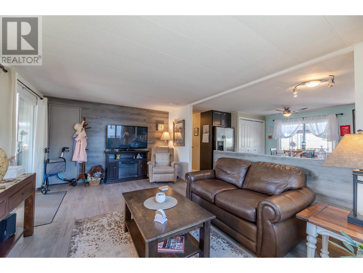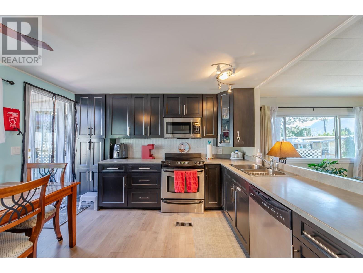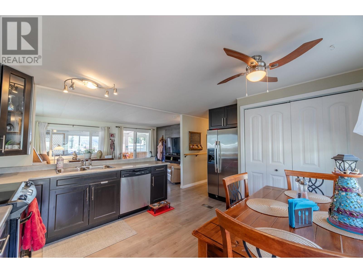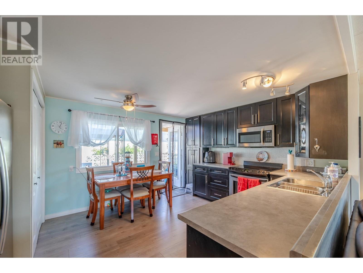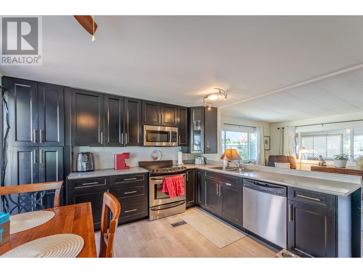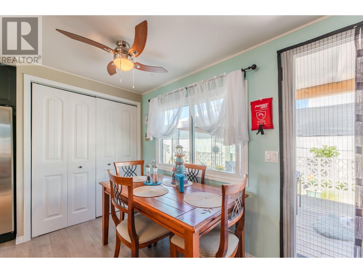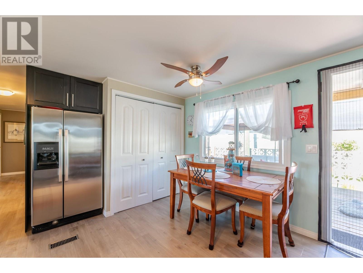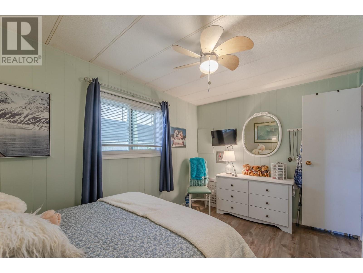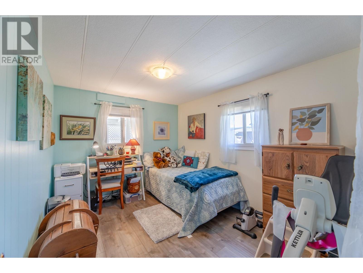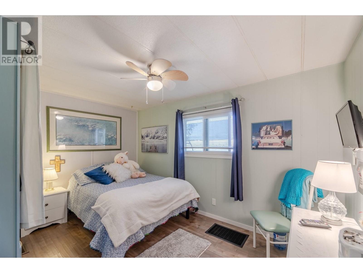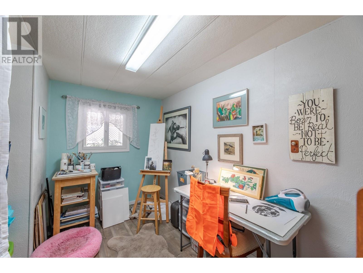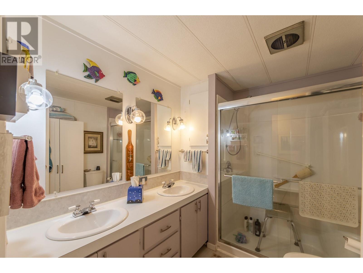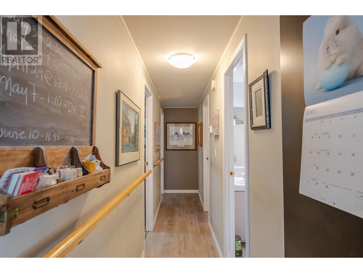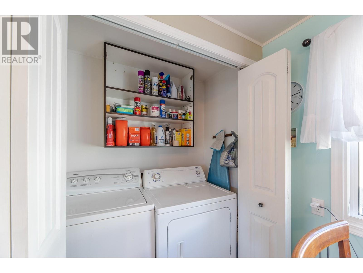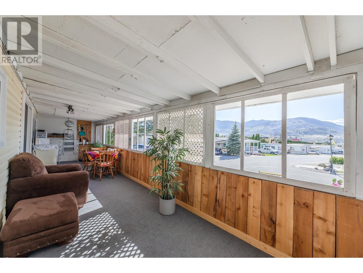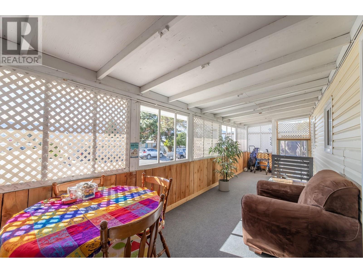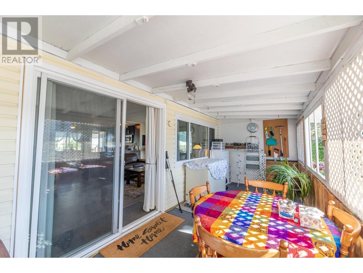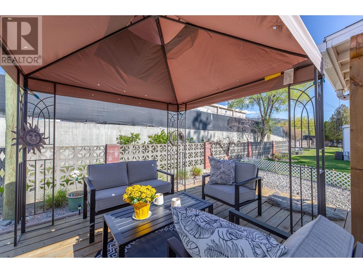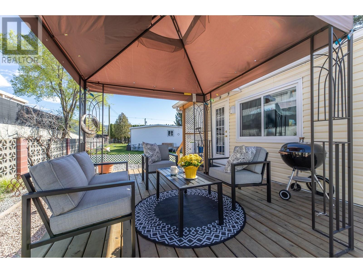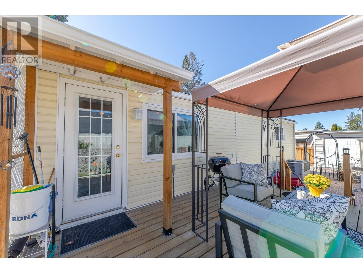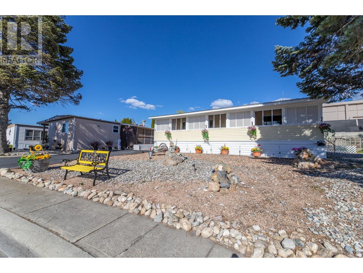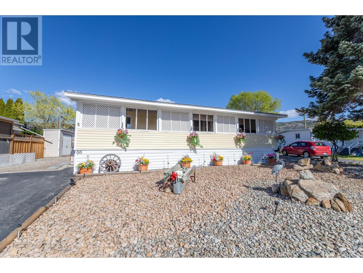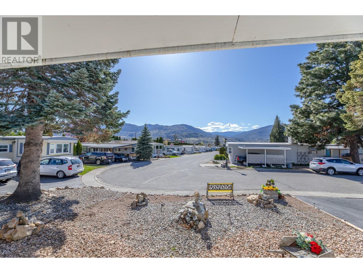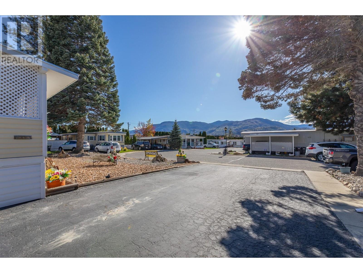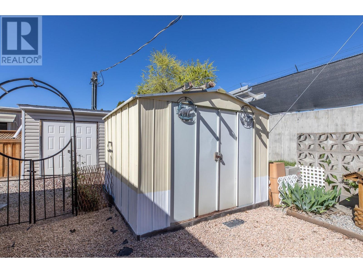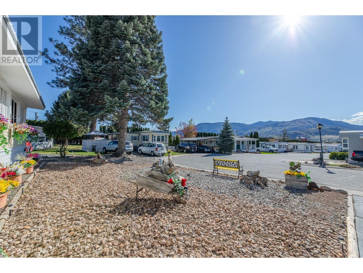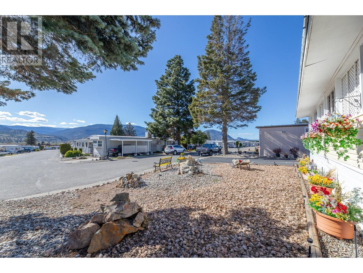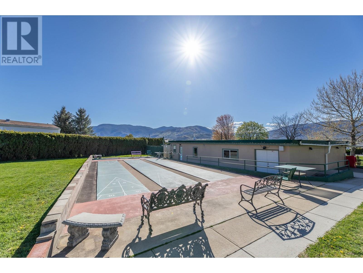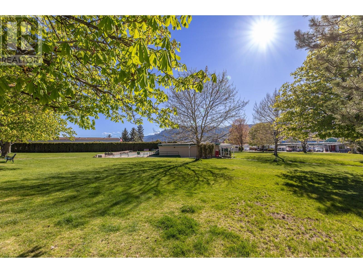This beautifully updated 3 bed, 1 bath home in the Pines is ready for you! Come and enjoy move-in ready open concept living with bright natural light streaming through your new Berdick windows illuminating the beautiful updated kitchen & living area with new vinyl floors. The home features two beautiful decks. The private covered 35'6 x 7'5 front deck is ideal for indoor/outdoor living and boasts stunning unobstructed mountain views perfect for entertaining and enjoying warm summer evening sunsets. The newly built 16' x 20' private back deck (off the kitchen) with covered gazebo is perfect for quiet afternoon relaxation in the shade. This home features many updates, including new Berdick windows and doors, updated kitchen with soft close cabinets, vinyl flooring, brand new corregated metal roof (2022), brand new wood deck (2022), new siding, zeroscape landscaping and much more, bringing affordable living to a whole new level! RV parking is available and your pet is welcome with park approval. Centrally located, this home is minutes to the mall, restaurants, amenities and just a 5 min drive to the beach and lakes. Clubhouse hosts many social events and get-togethers for your enjoyment. Double wide driveway accommodates two vehicles easily. Large shed in back for storage. Not too big, not too small, just right for you. Come book your viewing appointment and see this gem today. Flexible possession dates available. (id:41613)
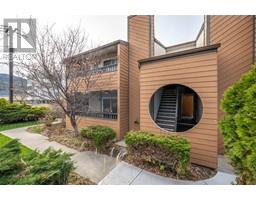 Active
Active

