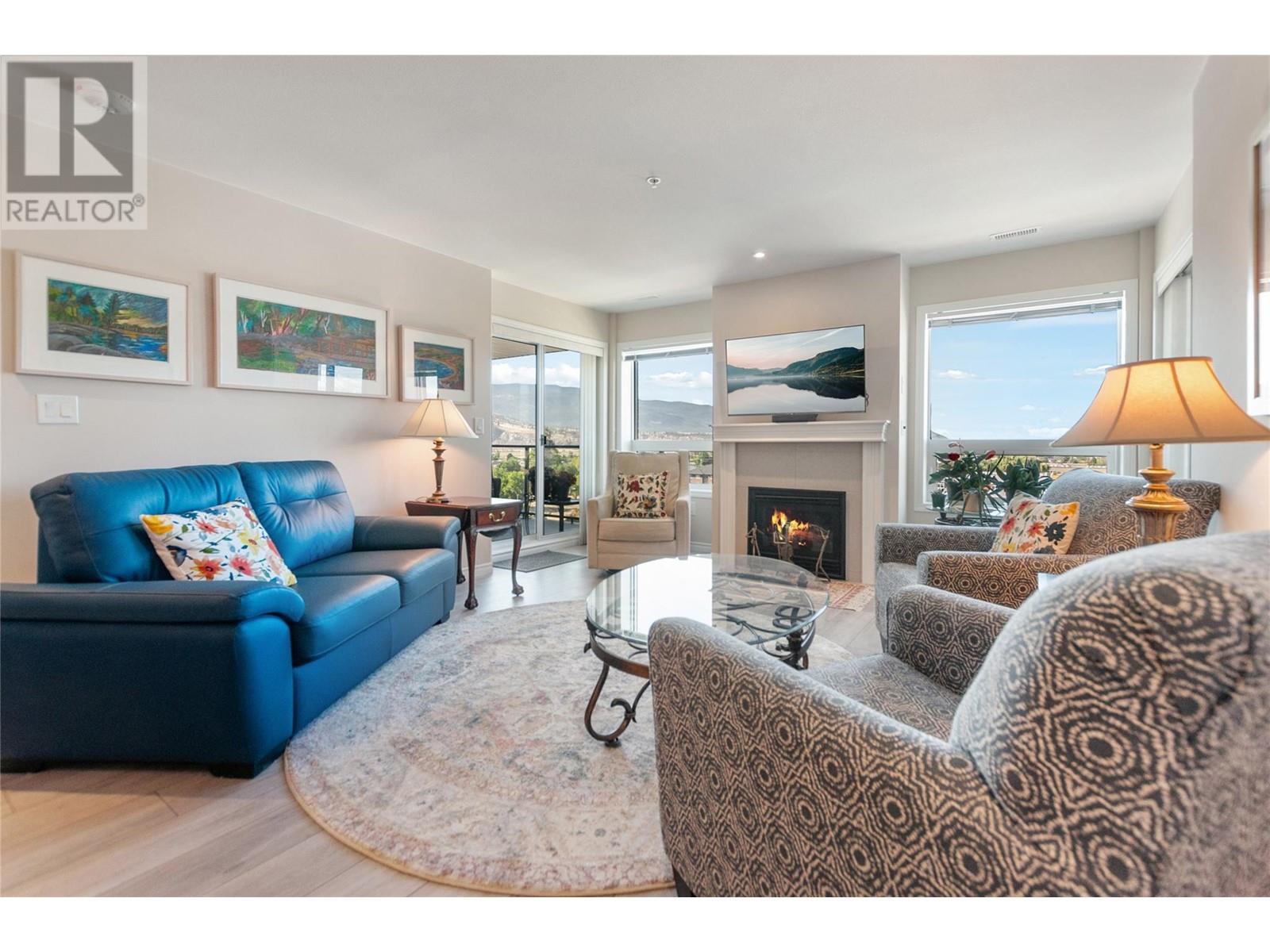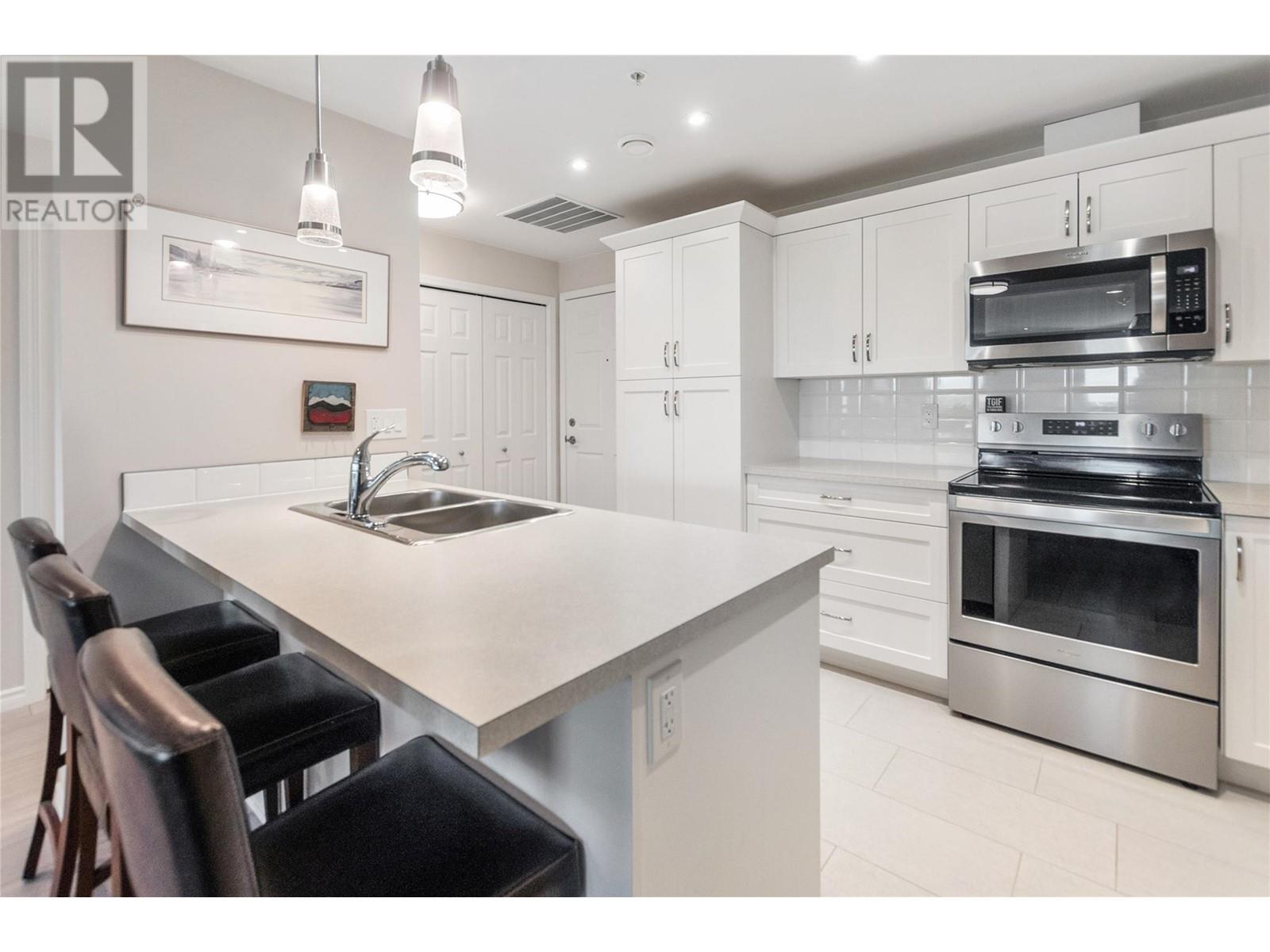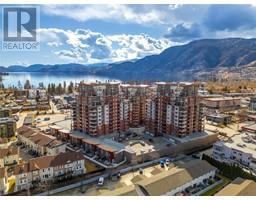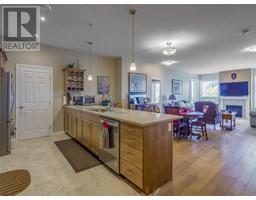CLICK TO VIEW VIDEO: If you love SUN, SAND, and SPECTACULAR VIEWS at an affordable price point—look no further! This move-in-ready condo offers everything you need for stylish, modern living by the beach. This spacious 2-bedroom + den unit boasts 2 full bathrooms, making it ideal for those looking to embrace a convenient, low-maintenance or lock and go lifestyle. The den provides flexibility as an at-home office, crafting room or yoga retreat. This building ensures one of the quietest, most private experiences on the South end of town. You’ll love unobstructed city and mountain views from not one, but TWO private balconies – perfect for enjoying coffee at sunrise or unwinding with a glass of wine at sunset. The open-concept living area, complete with a fireplace, seamlessly connects to a modern kitchen that boasts a stylish stainless steel appliance package, a modern lighting design, and bright, white finishings. With durable laminate flooring throughout and dual sinks in the spacious ensuite, every detail has been carefully selected for both style and functionality. This unit includes a large storage locker, underground parking, and easy access to the beach, hiking trails, and local amenities. Pet and rental-friendly, with no age restrictions. Embrace near BEACHSIDE convenience combined with breathtaking views and modern design—schedule your viewing today! (id:41613)
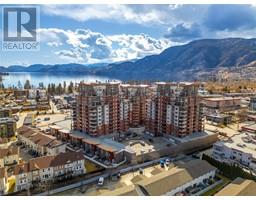 Active
Active

