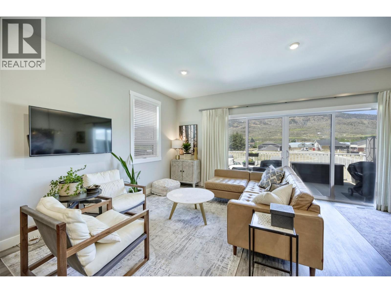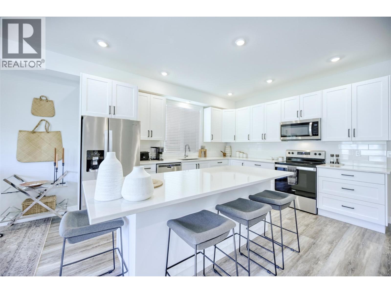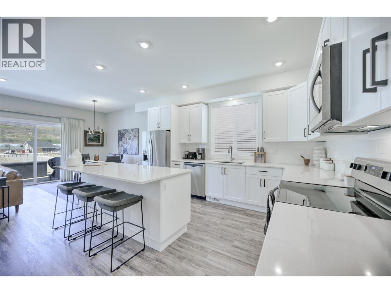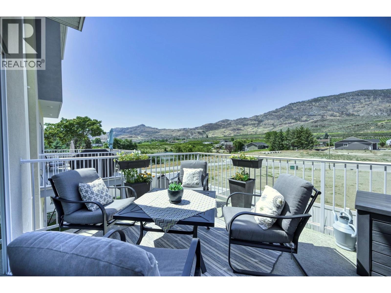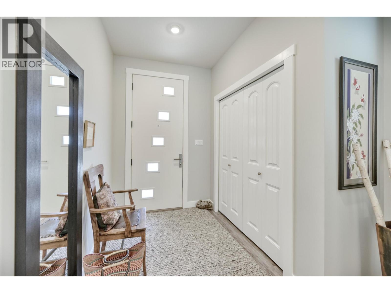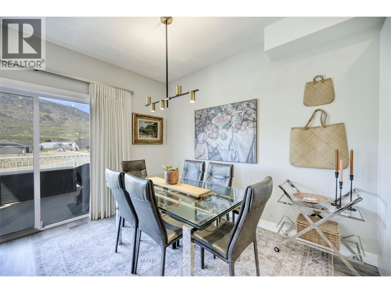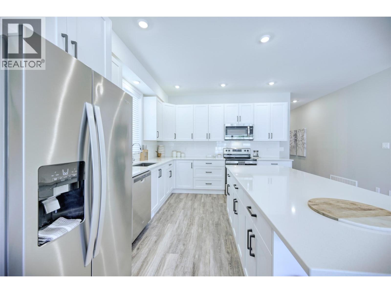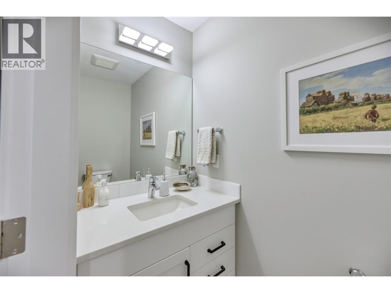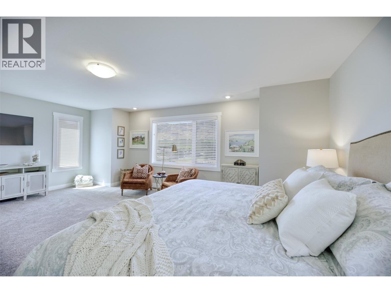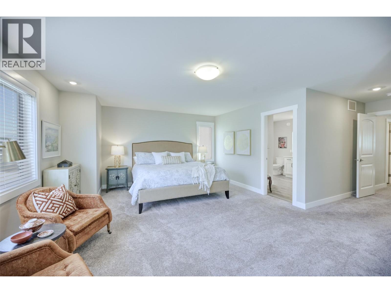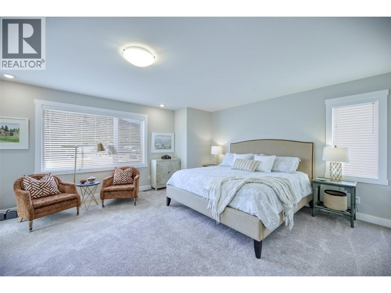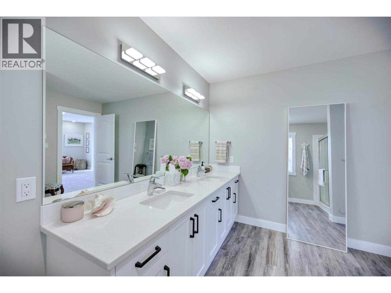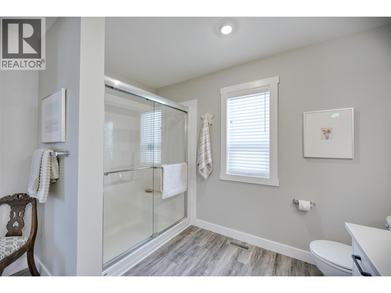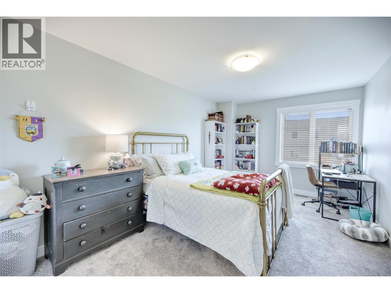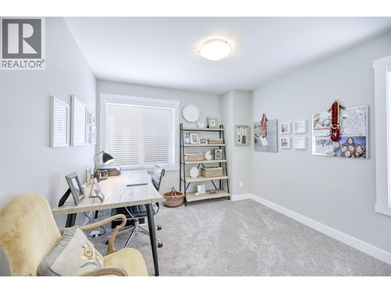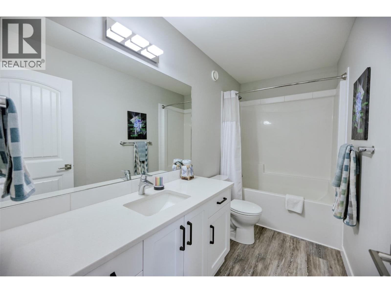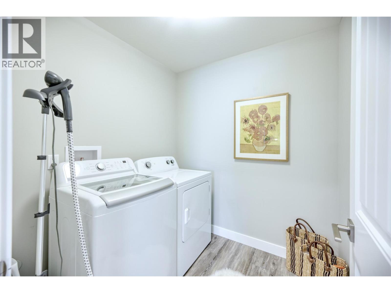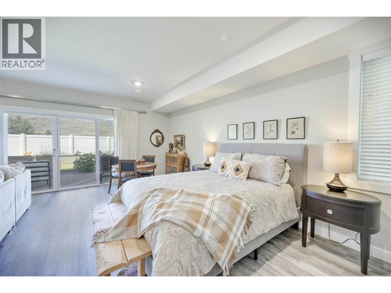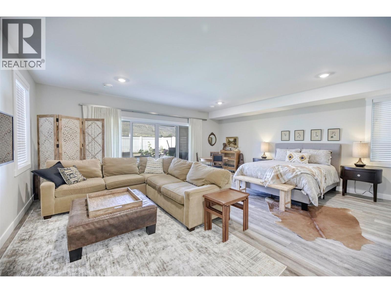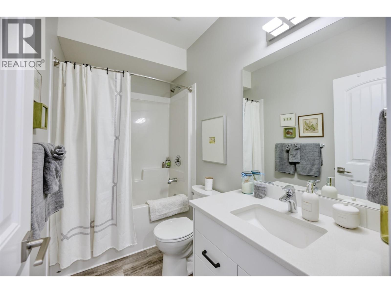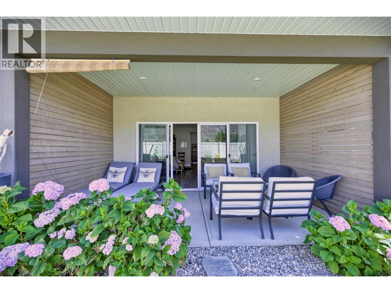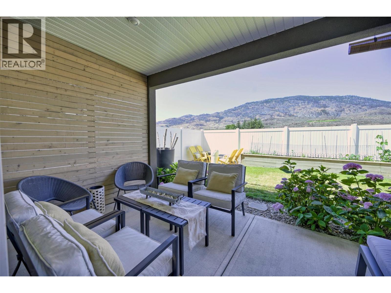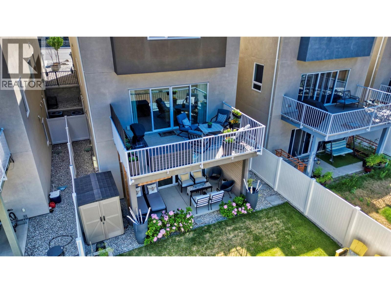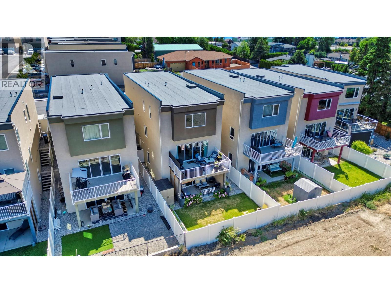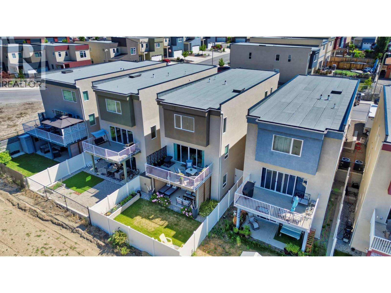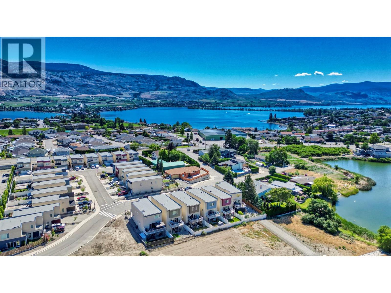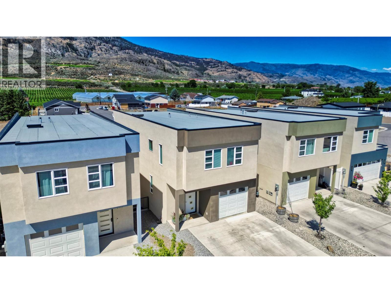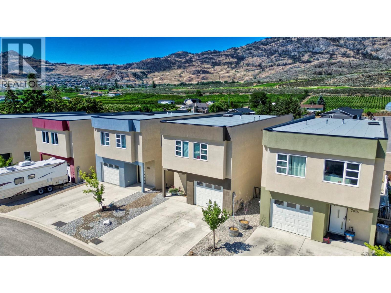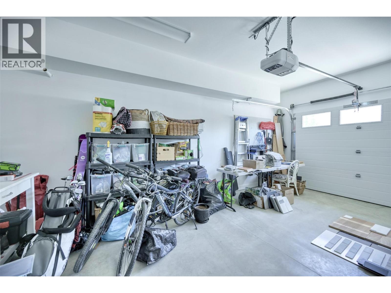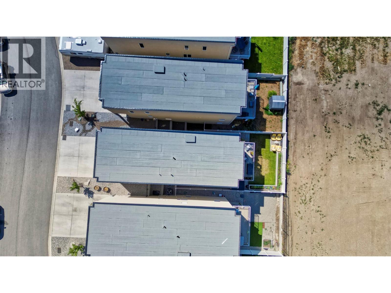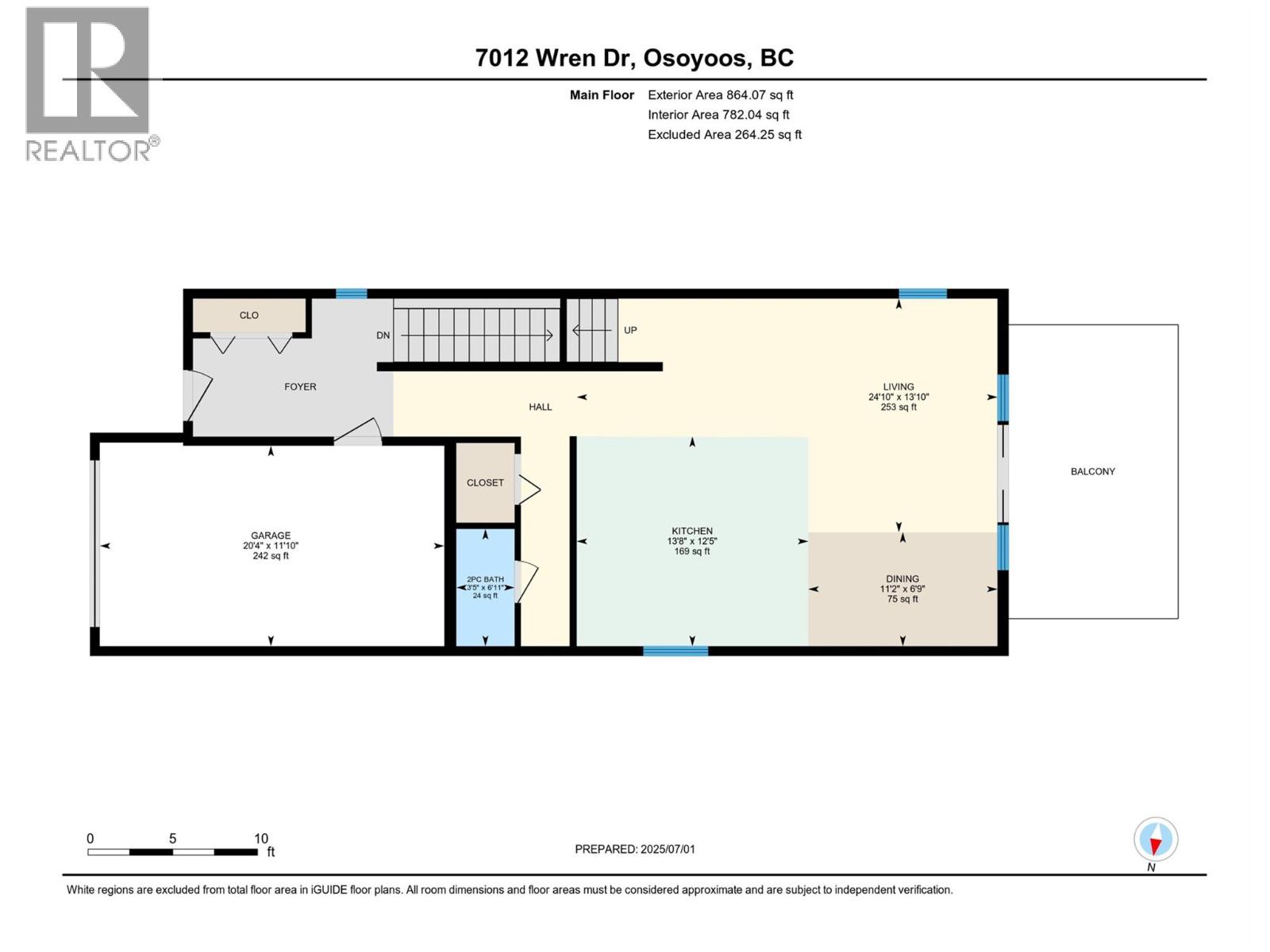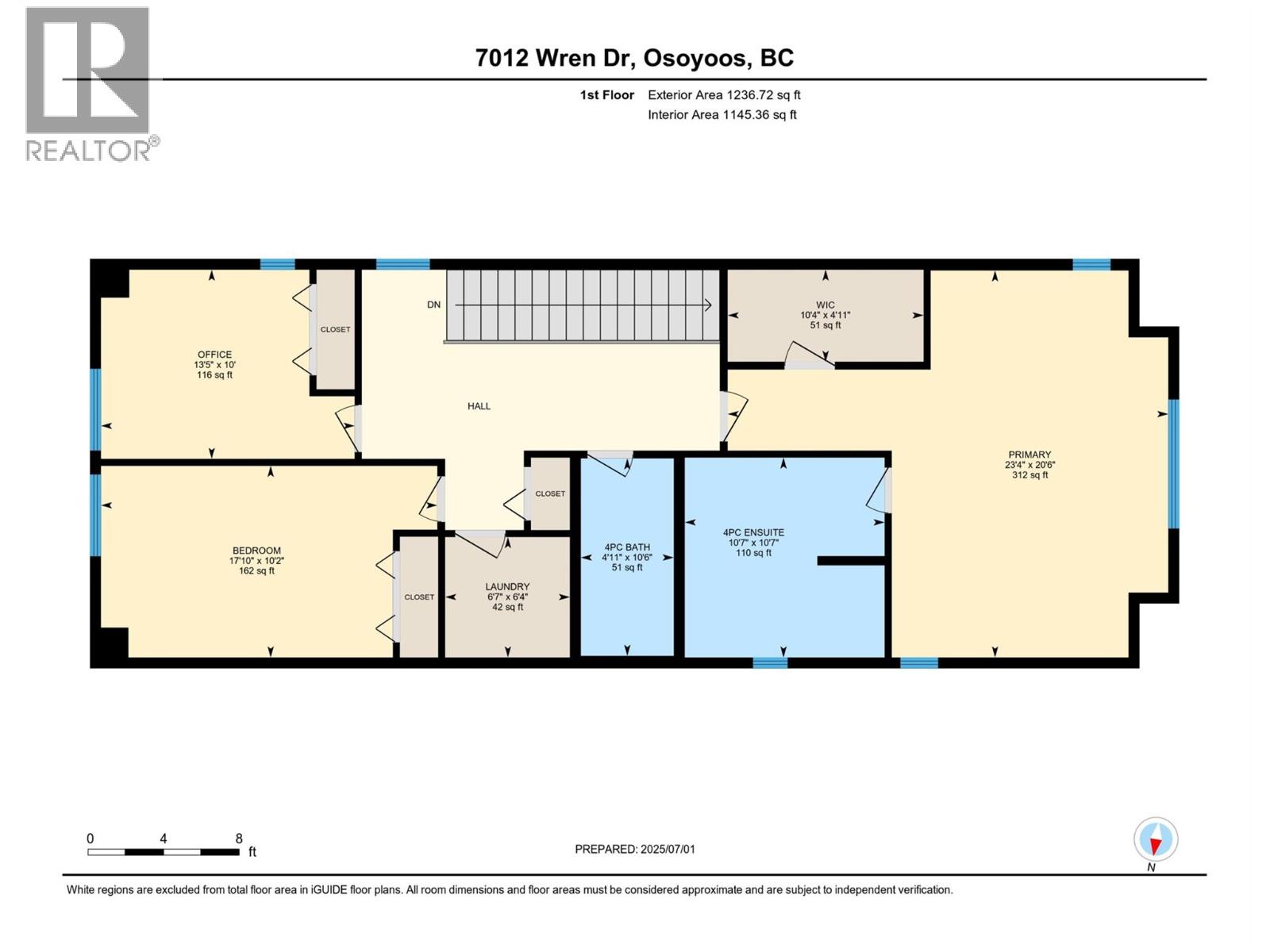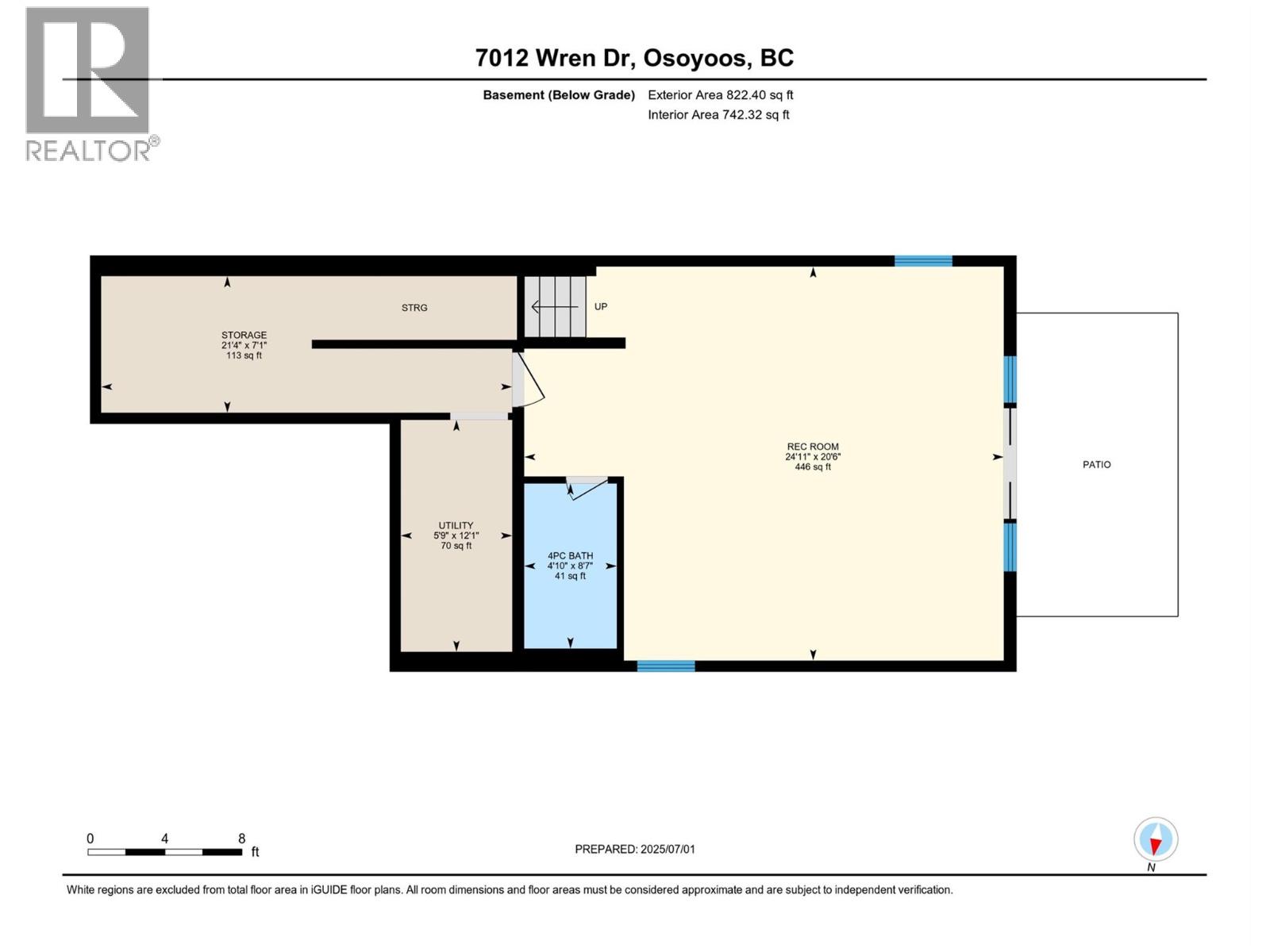Immaculate and move-in ready, this beautifully designed 5-year-old home at 7012 Wren Place is now offered at a new price! This freehold property with no strata fees is located in the sought-after Meadowlark Village community and still carries the balance of a 10-year home warranty. With over 2,800 sq. ft. of thoughtfully curated living space, the home features 3 spacious bedrooms (2 with large walk-in closets), 4 bathrooms, and a walk-out basement with a large family room/studio suite and full bath—ideal for guests or extended family. Every detail reflects the touch of an interior designer, from the bright open layout to the tasteful finishes and generous storage throughout. Enjoy the convenience of a large top-floor laundry room, plush carpets, and a perfect blend of luxury and comfort. Take in stunning mountain views from the expansive balcony off the living room or relax in the shade on the large poured concrete patio below. The property is fully landscaped, includes modern appliances, and is designed for easy living inside and out. Located in the heart of Osoyoos—within walking distance to schools, the golf course, hiking trails, wineries, parks, shopping, and the sparkling Osoyoos Lake—this home offers modern living with incredible value. — Would you like me to make it sound a bit **more upscale and polished for MLS** or **slightly more casual and lifestyle-focused** (for platforms like social media or feature sheets)? (id:41613)

