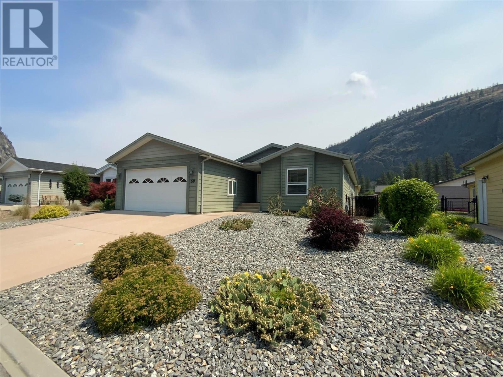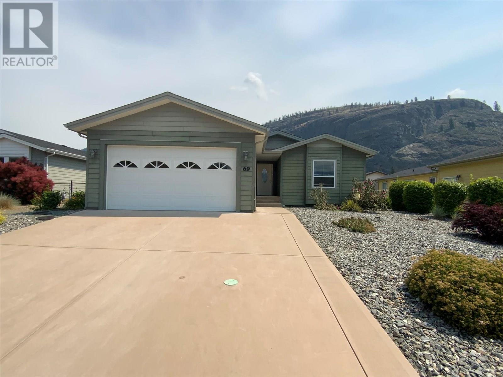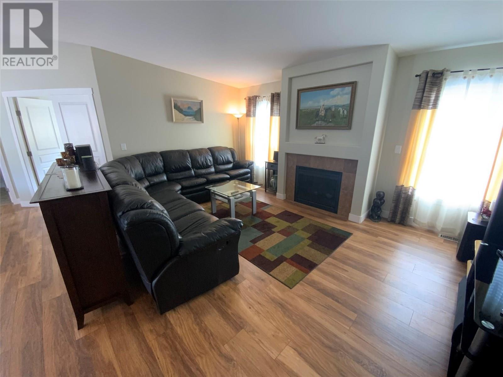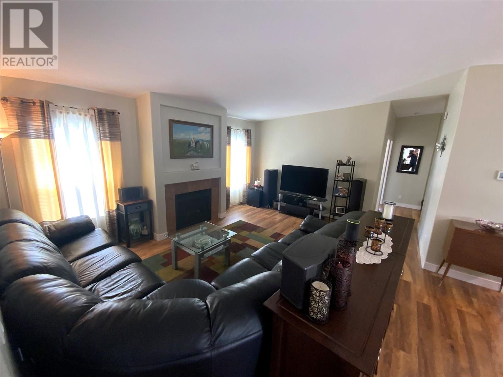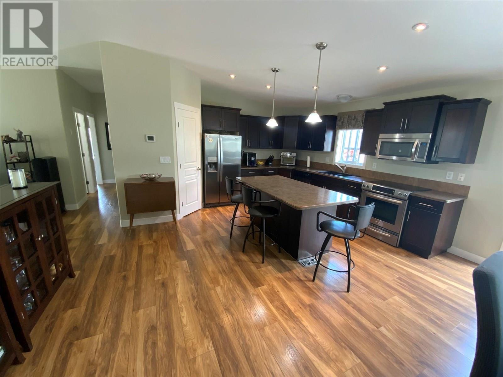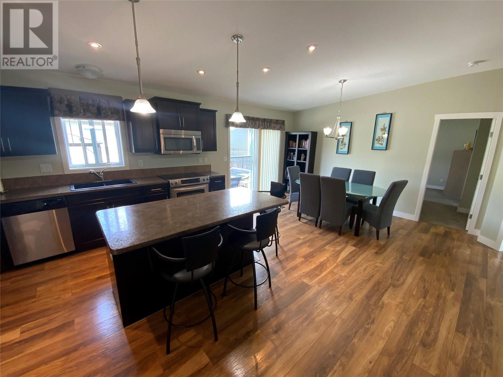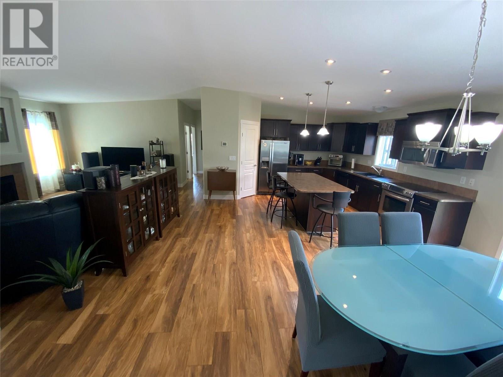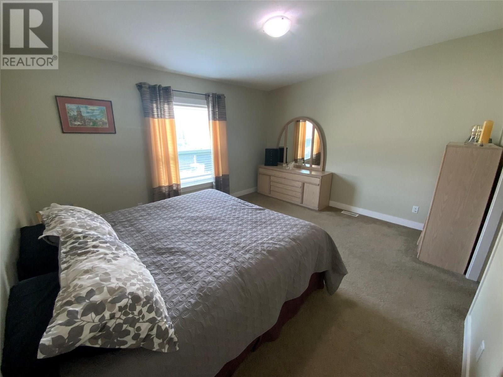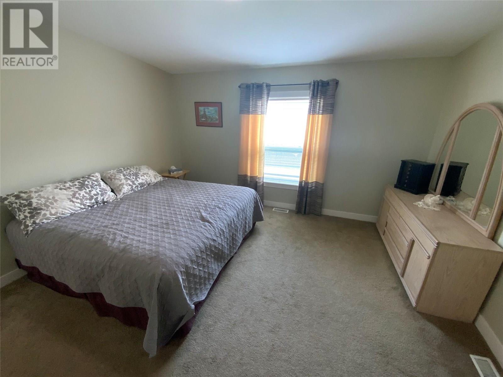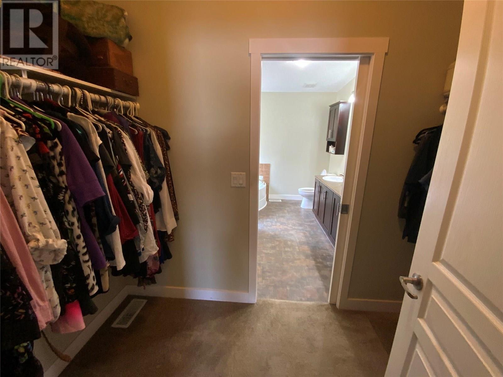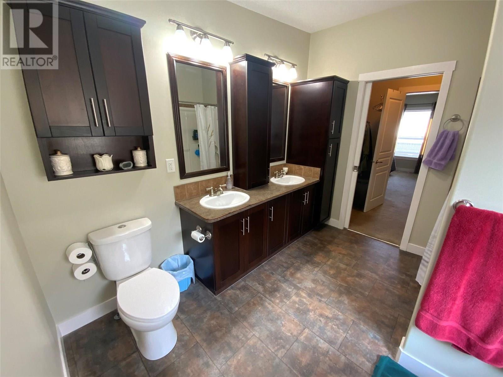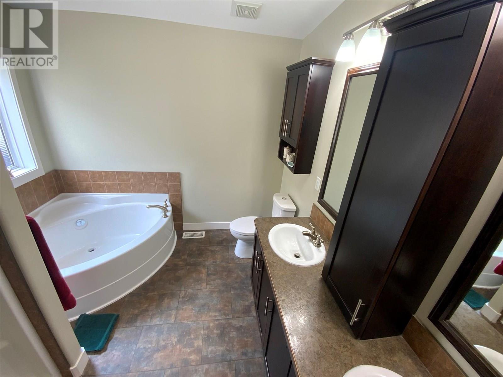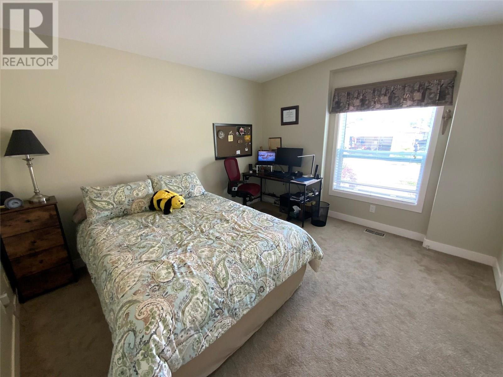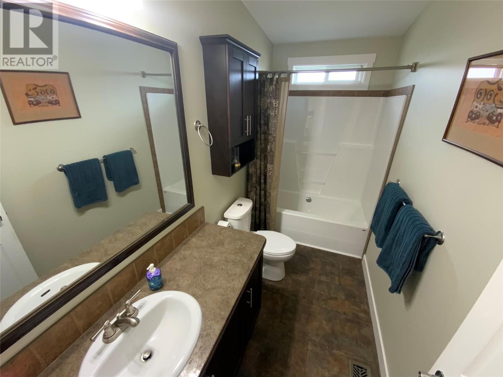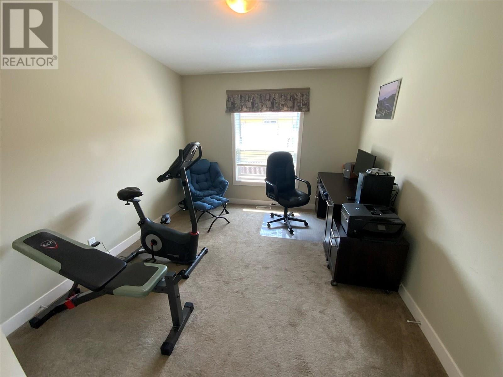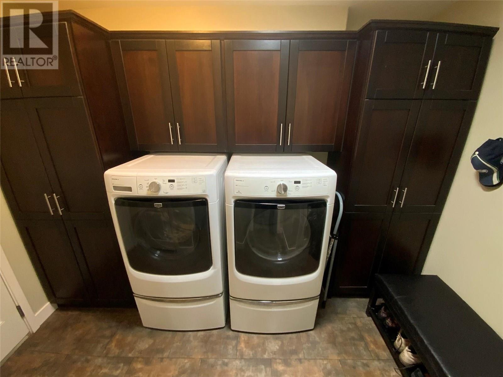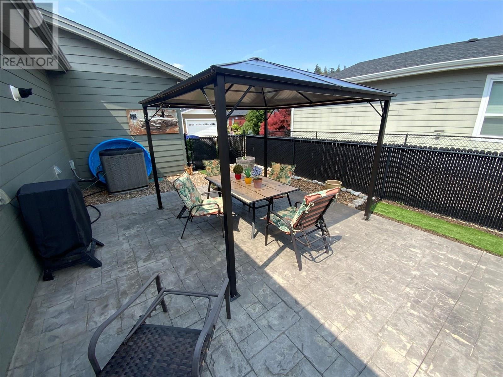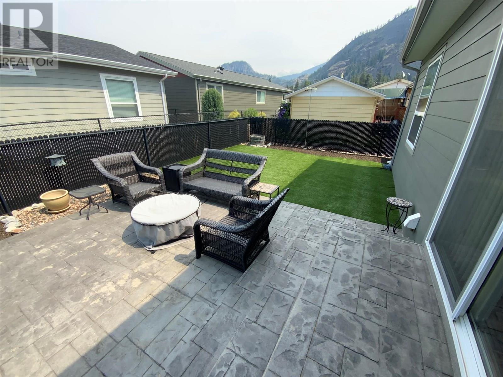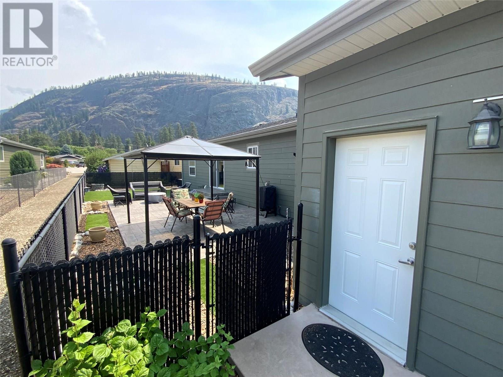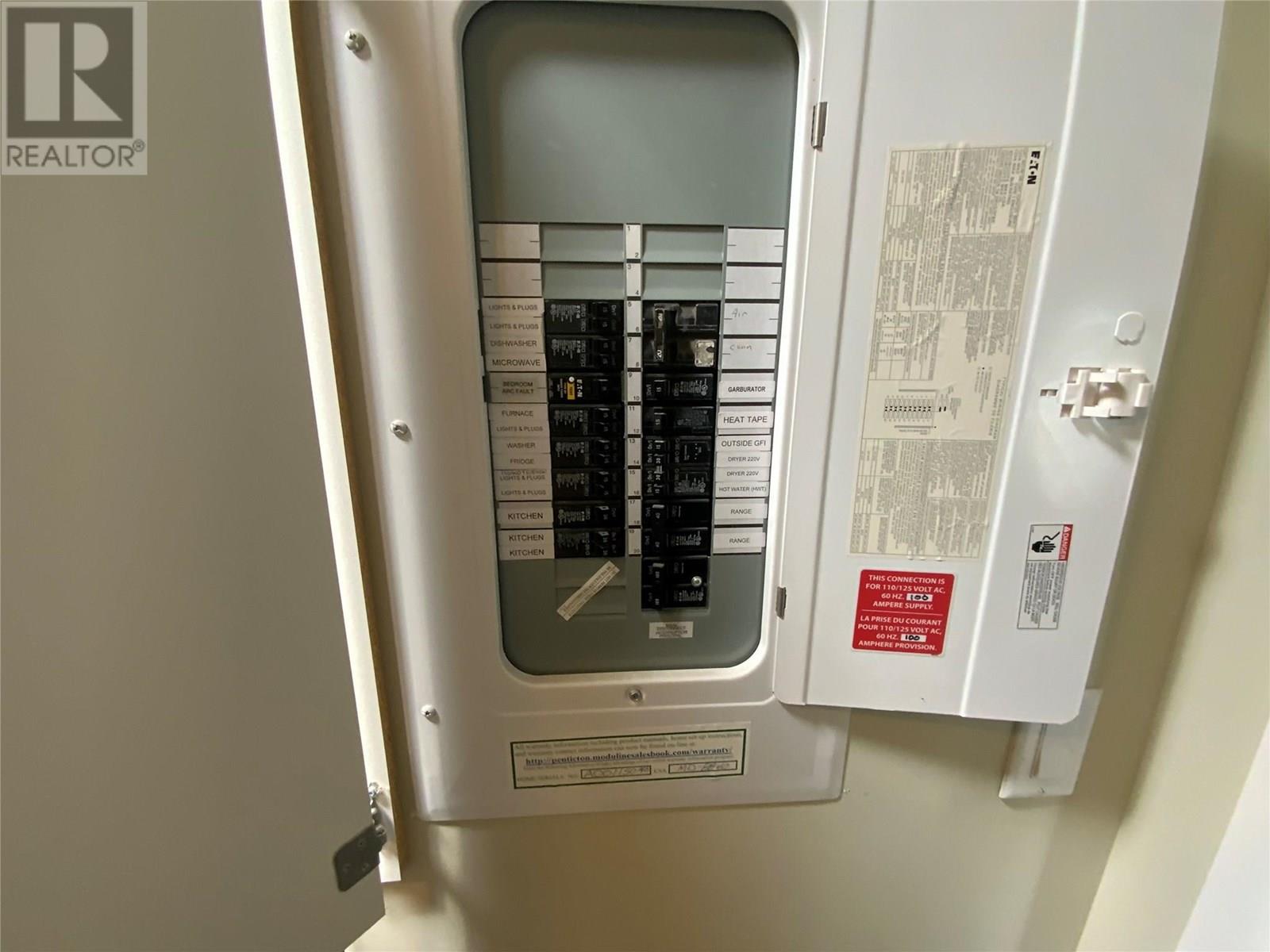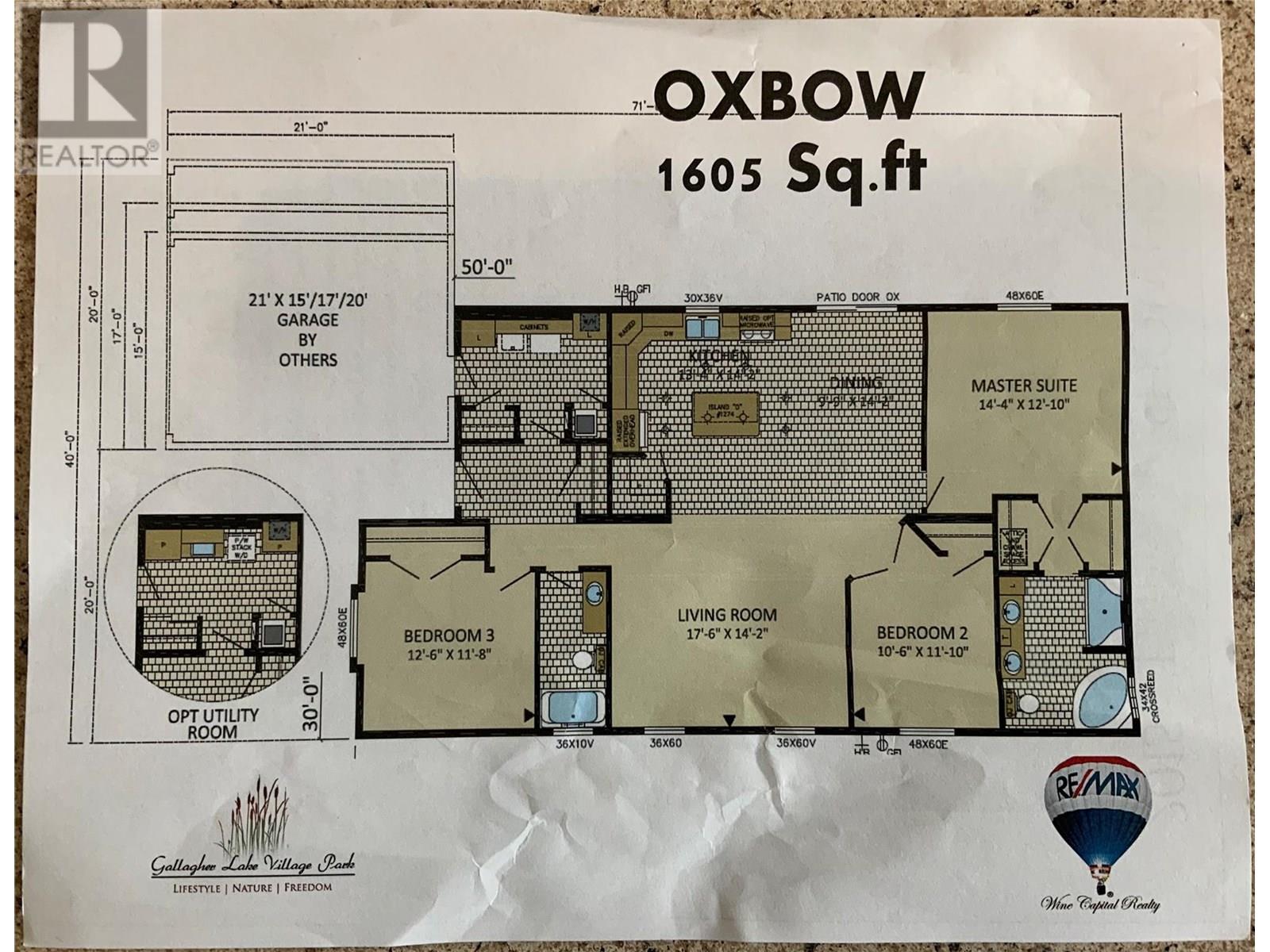Welcome to this stunning 3 bedroom, 2-bathroom rancher nestled in the heart of Gallagher Lake Village Park! This beautifully updated home exudes warmth and comfort, offering an open-concept living space that transitions seamlessly to the sun-drenched patio, perfect for enjoying the beautiful Okanagan weather. The fully fenced side and backyard provide a private oasis, ideal for entertaining with a natural gas BBQ connection or simply relaxing. The living area flows into the kitchen, complete with a large island, abundant cabinetry, and gleaming stainless-steel appliances. The master suite is your personal retreat with walk-in closet and 5 pc. ensuite complete. This home features a spacious attached double garage with room for all your workshop needs, and mature, low-maintenance landscaping—just the right mix of convenience and beauty. Don’t miss the chance to own this beautifully designed home with a seamless blend of comfort, style, and practicality. A true gem in Gallagher Lake Village Park! Home amenities/updates include hot water on-demand, A/C, central air, gas furnace, newer flooring, fixtures, and more! Community perks include picturesque walking paths, dog park and secure RV parking in this pet-friendly community. No age restriction/rentals, pets with park approval. Pad fee of $522.02 incl sewer/water/garbage/recycling/maintenance. *All measurements are approximate. (id:41613)

