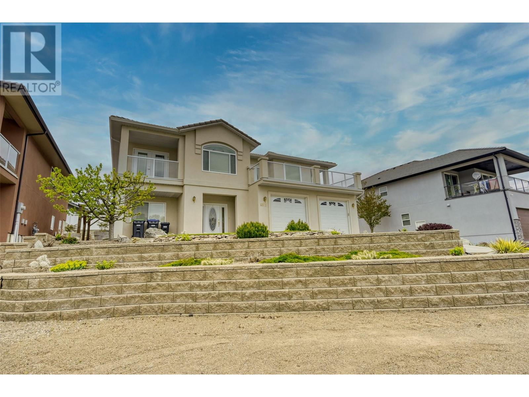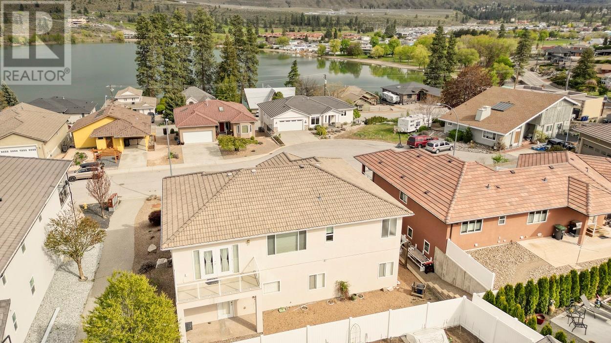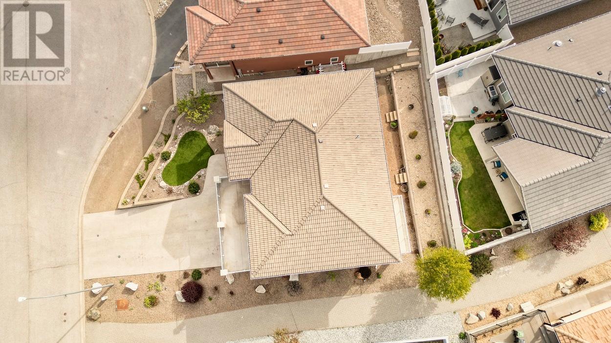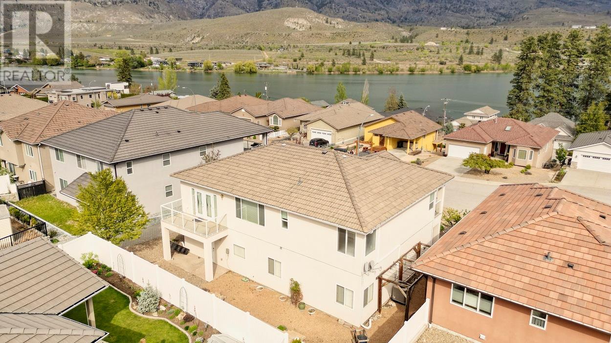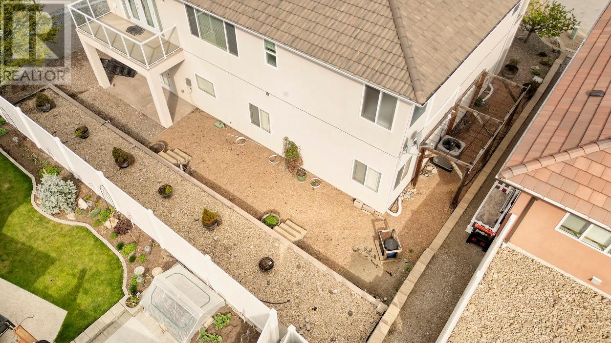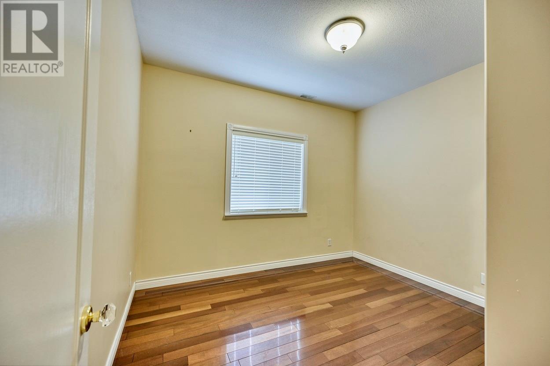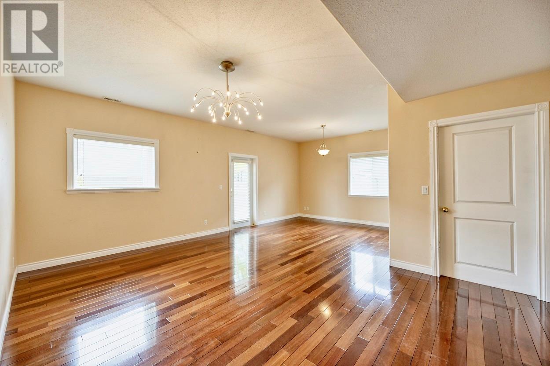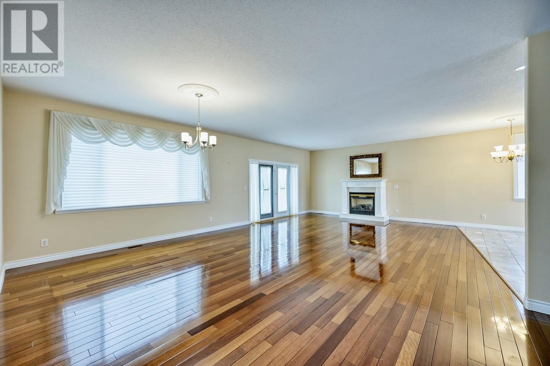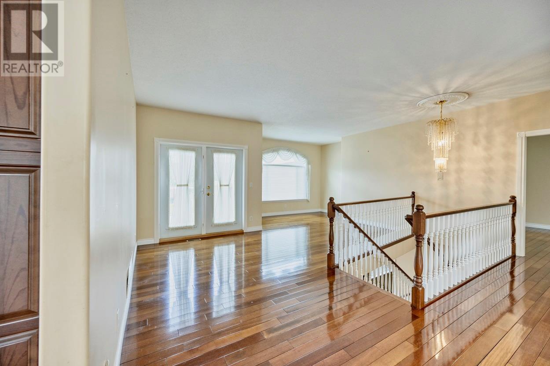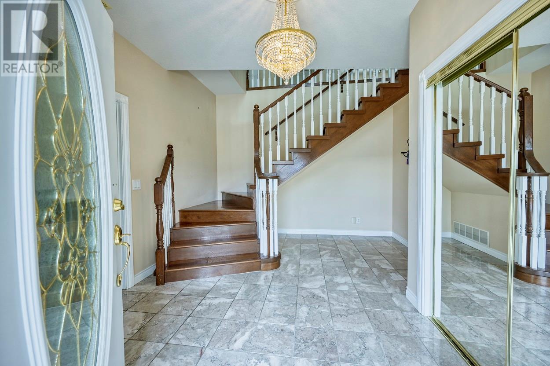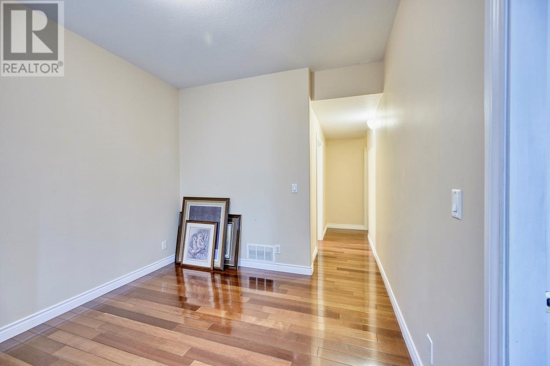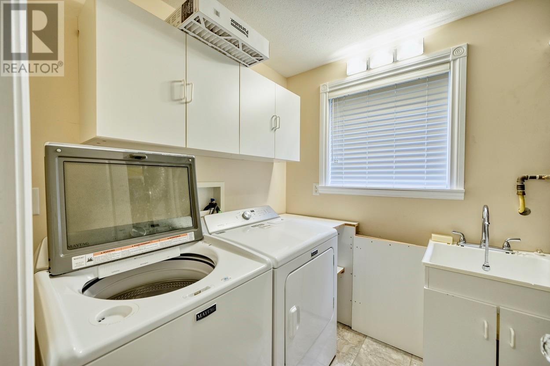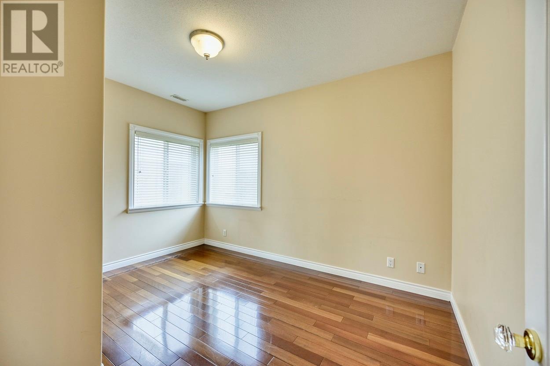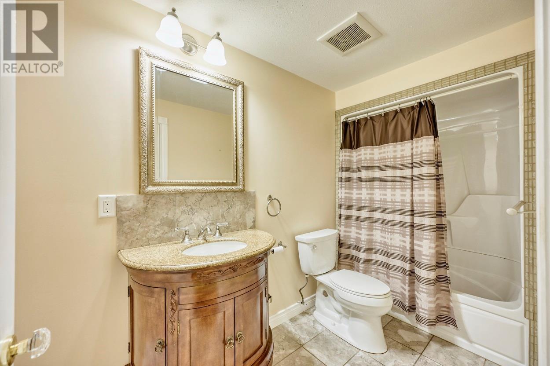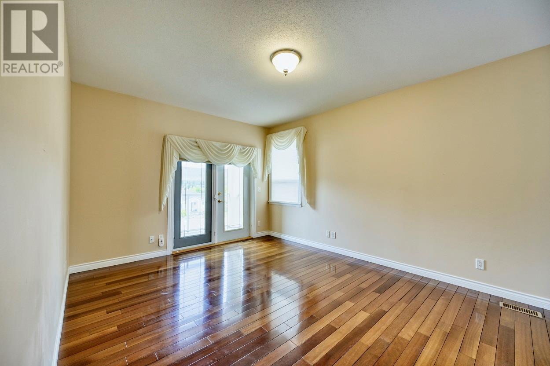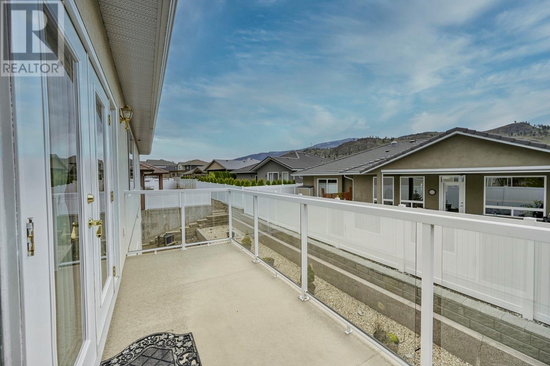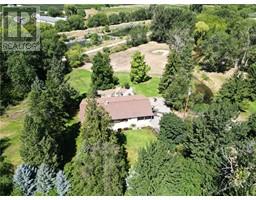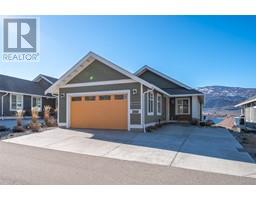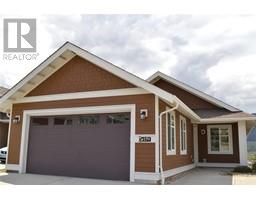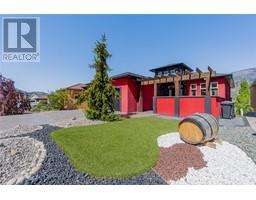WOW! Beauty in Lakeview Estates,1 of Oliver's Premiere Neighbourhoods, quiet, private, with Views. Close to Amenities, Tuc El Nuit Beachmere steps away, Golf just blocks away. And the HOUSE,WOW! (again, best way to describe it)Modern home ,3beds,3baths& VIEWS, Total package, ground level entry, with 9'ceilings both floors, GLEAMING Hardwood throughout, except tasteful tile in each bath, entrance & kitchen. tasteful Kitchen(SS & granite of course)gas stove, B/I oven, lots of cupboards & counters & VIEWS, or walk onto patio with your wine to enjoy! LARGE L/R, Large F/R, Den on each level, Primary Suite(fits KING Bed) with own view Balcony, 6 pc Ensuite 2 Vanities, Jacuzzi tub ,Generous walk-in glass shower. DOUBLE GARAGE & Lots of driveway parking, low maintenance rock Gardens, B/I AC ,Inground sprinklers. (id:41613)
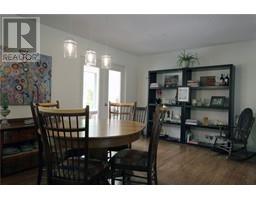 Active
Active

