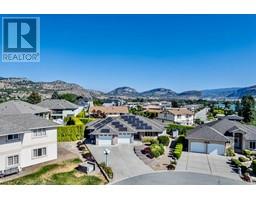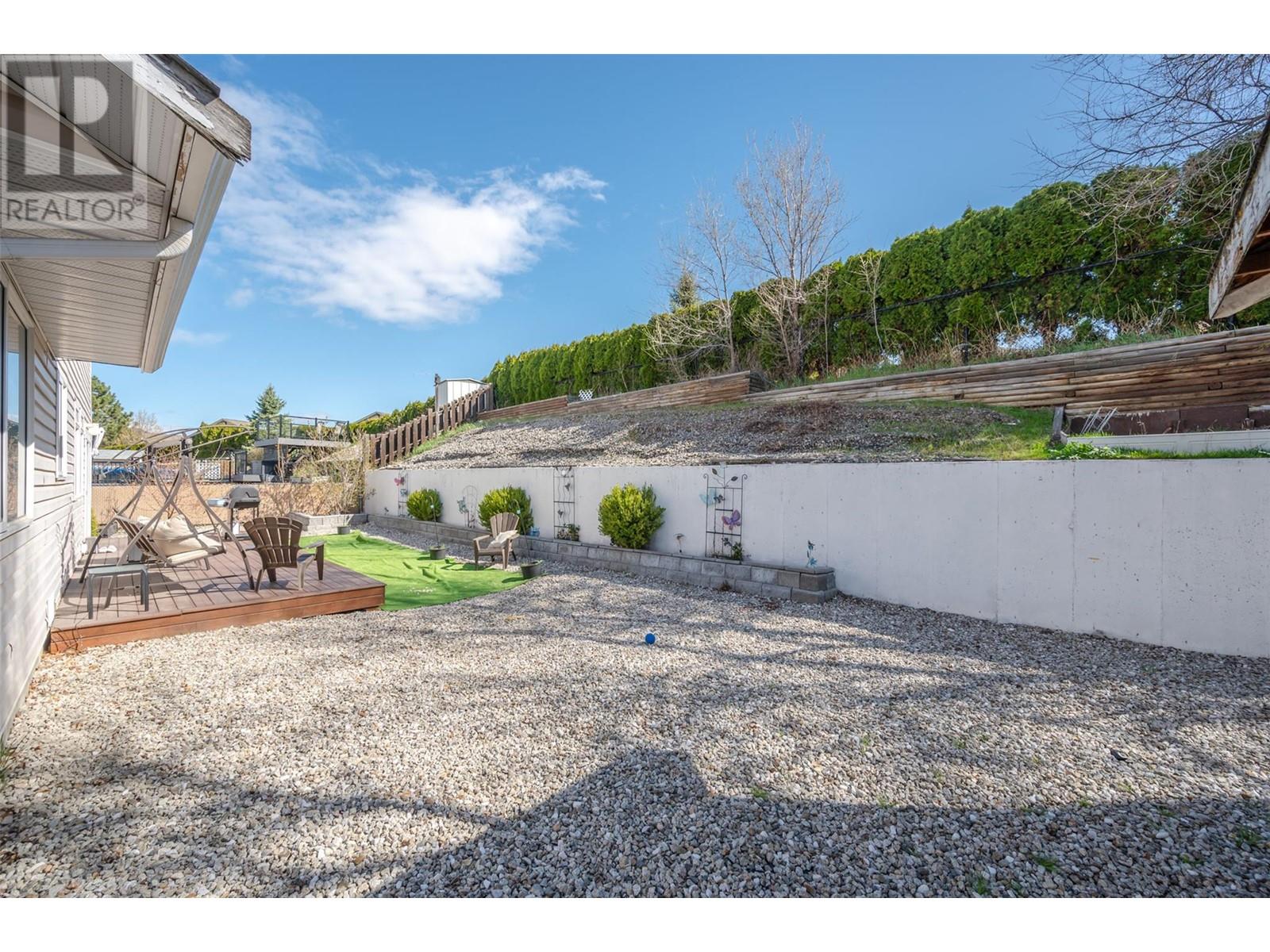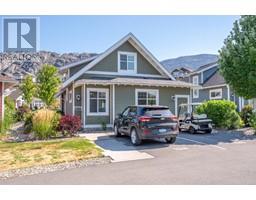Welcome to this spacious and well-appointed 4-bedroom, 3-bathroom home, ideally situated in one of Oliver’s most sought-after neighborhoods. With over 2,500 sq ft of functional living space, this home offers the perfect blend of comfort and style, ideal for anyone looking to enjoy the best of South Okanagan living. Step into the grand foyer and take in the vaulted ceilings that extend into a bright living room, complete with a cozy gas fireplace. The generous kitchen features a breakfast nook overlooking the garden. Adjacent to the kitchen, a second living area with another gas fireplace. The expansive primary suite offers a walk-in closet and a 4-piece ensuite with a jetted Jacuzzi tub set in a bay window, plus a separate shower. In addition to the three spacious bedrooms, the home includes two versatile office/den spaces that could easily be used as additional bedrooms, playrooms, or hobby rooms. Recent updates include new flooring, furnace and central A/C for year-round comfort. The laundry room is equipped with a utility sink for added convenience. Outside, you'll find a fully fenced yard complete with two garden sheds and plenty of space for outdoor entertaining or gardening. An oversized double garage with high ceilings provides ample room for vehicles, storage, and a workshop. Located just minutes from parks, schools, the community center, golf courses, and the scenic hike & bike path along the river. *All measurements are approximate, if important buyer to verify* (id:41613)
 Active
Active



























































