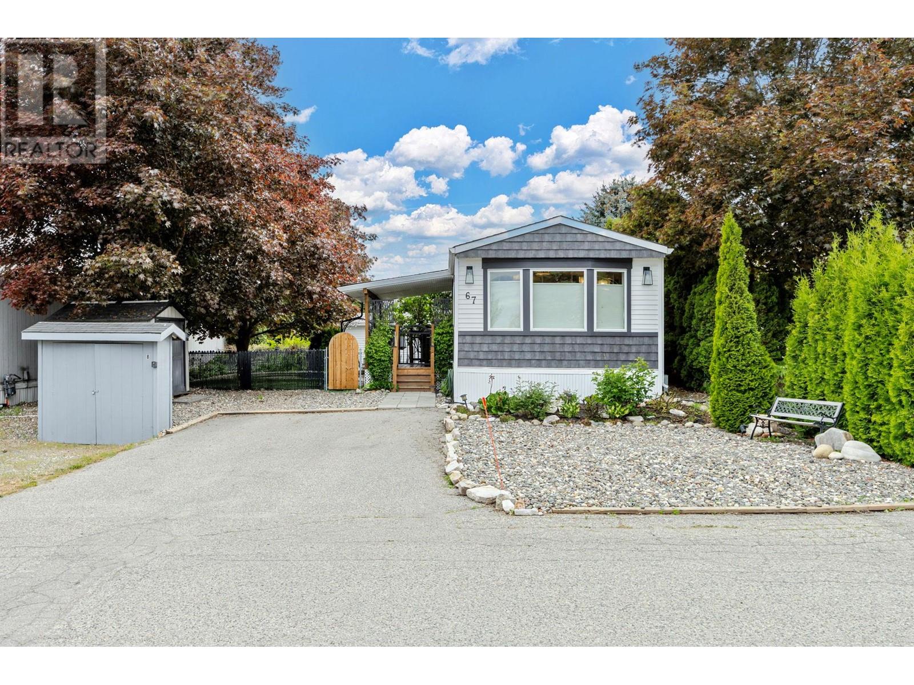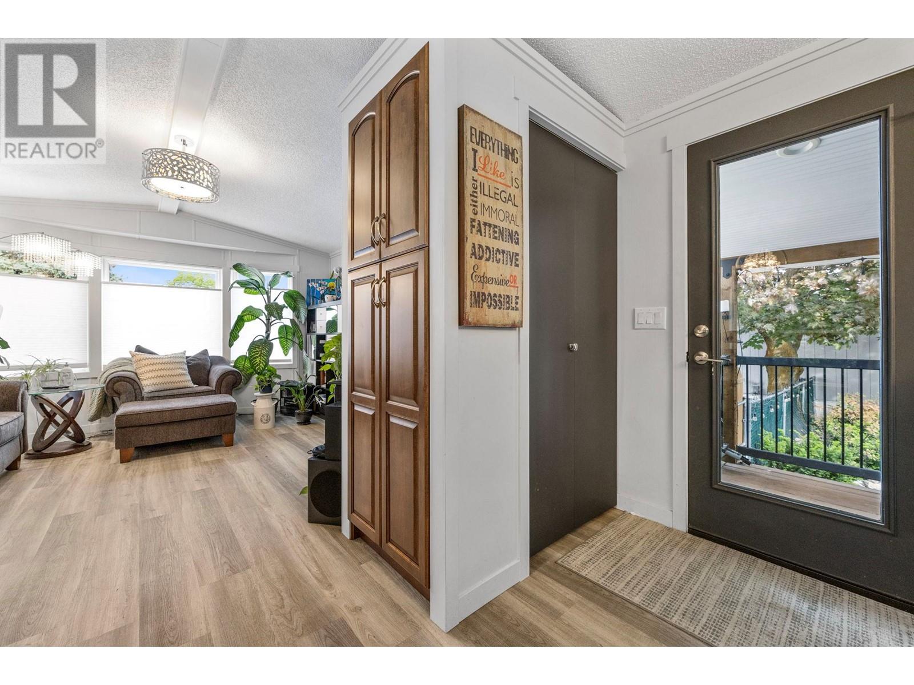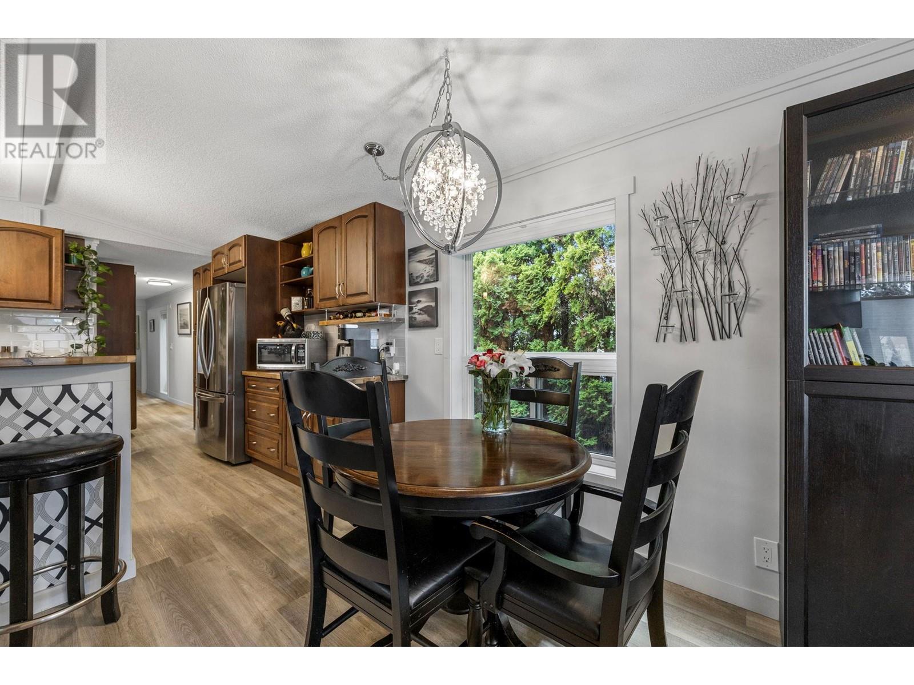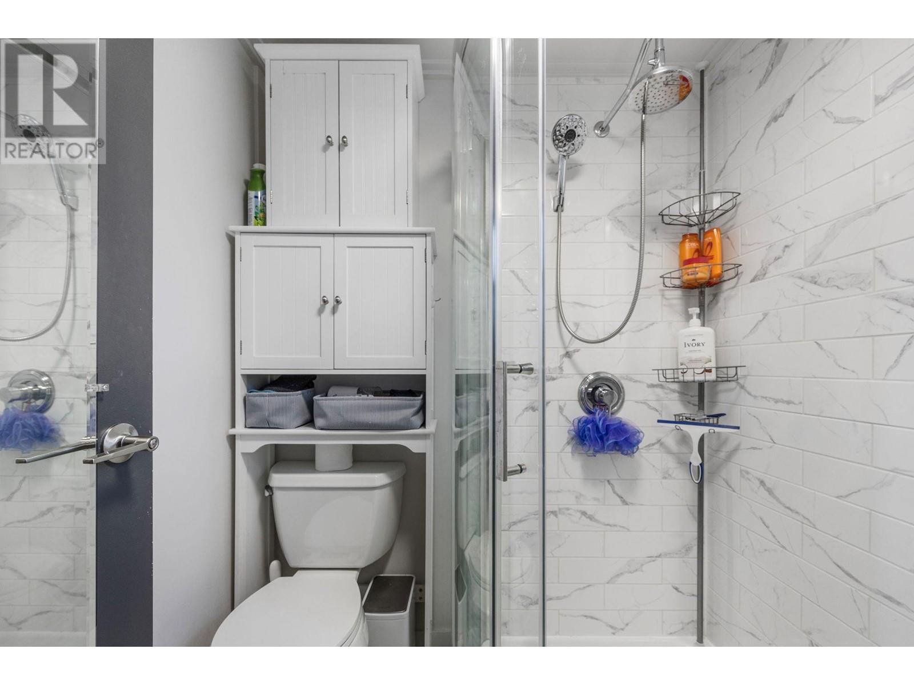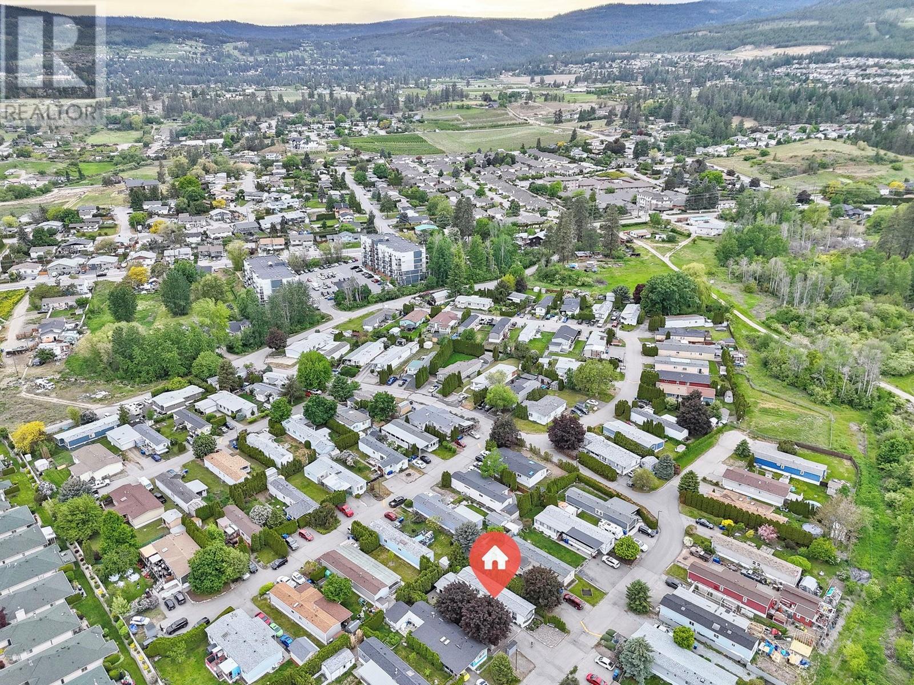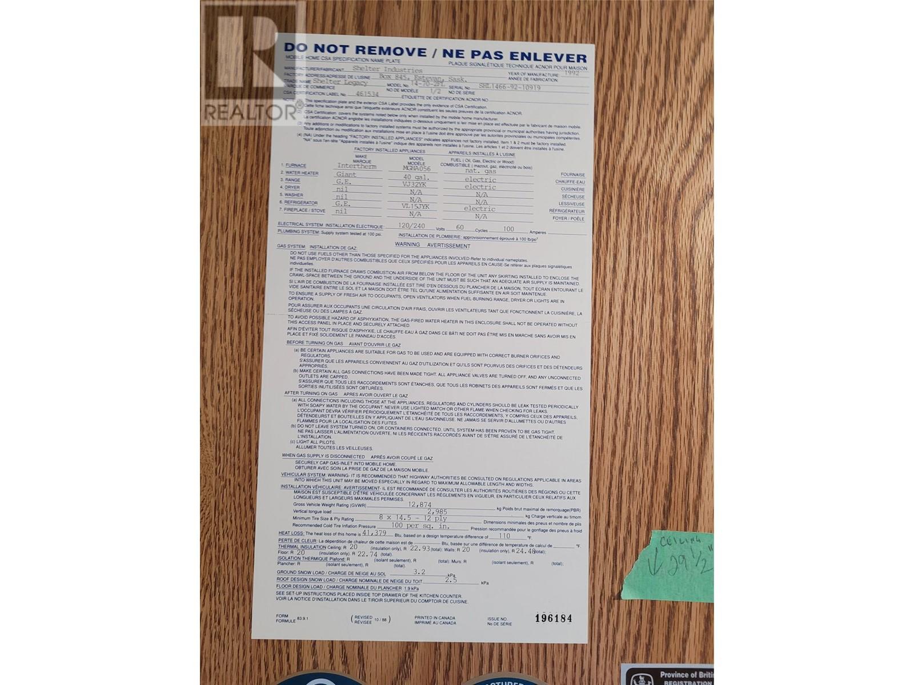Welcome to Village Green, Where Pride of Ownership Shines! Step into this beautifully maintained and newly renovated 2-bedroom, 2-bath manufactured home in the sought-after community of Village Green. From the moment you arrive, the stunning curb appeal and thoughtful landscaping will impress you, and that’s just the beginning. Inside, you'll find a bright, open-concept layout featuring a chef-inspired kitchen that's perfect for entertaining family and friends. Every detail has been carefully updated to provide modern comfort with timeless charm. Outside, a newly converted 10 X 16 shed adds incredible value as a fully finished games room with heating and cooling, ideal for hosting guests or enjoying your own personal retreat. Located in a fantastic area close to top-rated schools, shopping, dining, parks, and other desirable amenities, this home offers not only comfort but unmatched convenience. Your furry friends are welcome here too (with restrictions), so the whole family can feel right at home. Window glass replaced 2017, Roof replaced 2017, A/C 2017, Furnace 2017, HWT 2017, Plumbing replaced throughout with Plex in 2022, Interior Renovation, and landscaping completed in 2022. Opportunities like this don’t come often. Book your showing today and experience the warmth and quality of this incredible home before it’s gone! (id:41613)
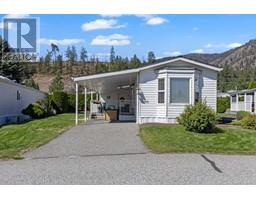 Active
Active

