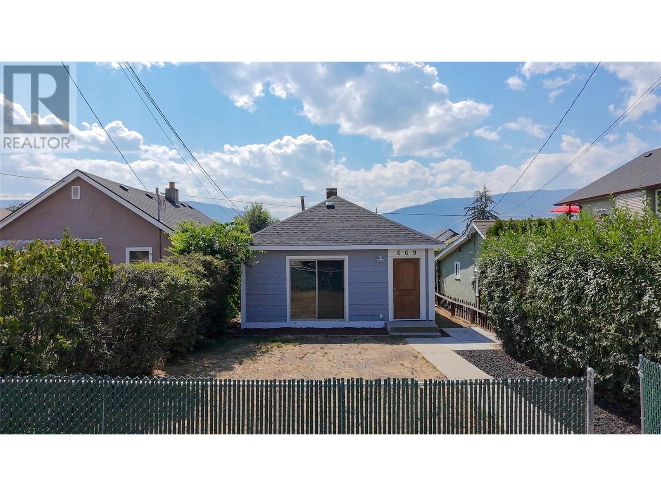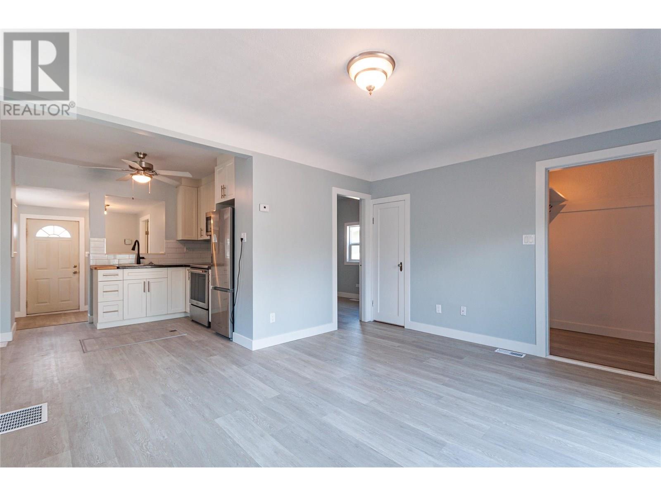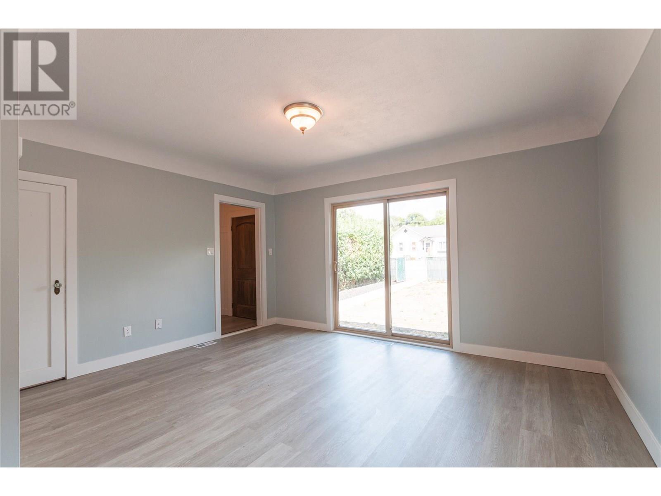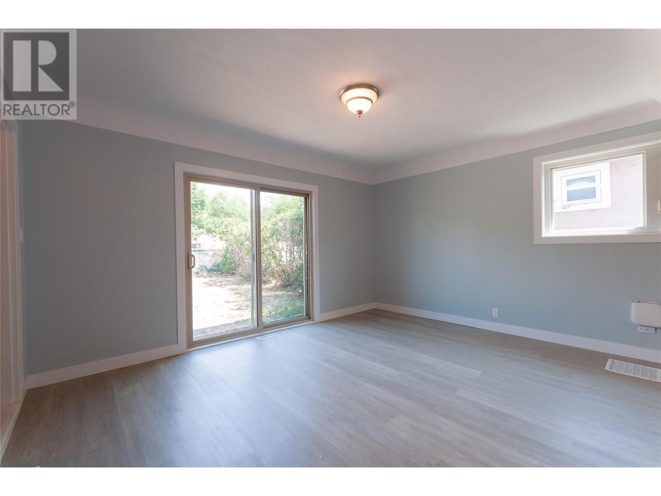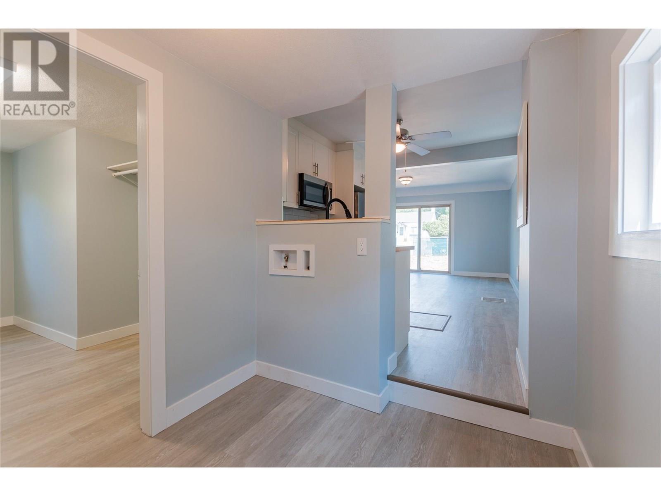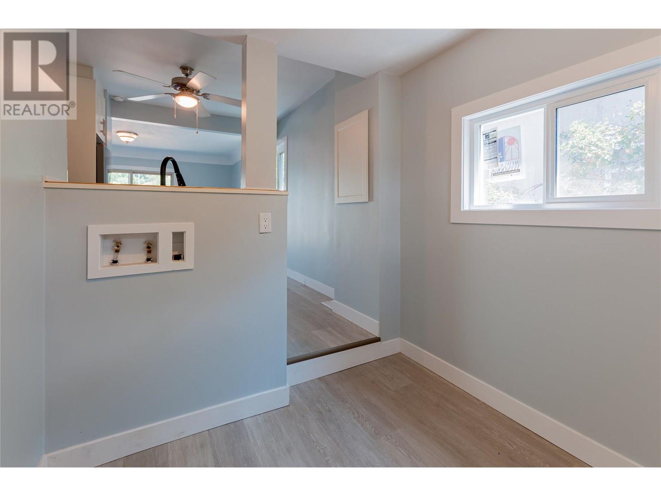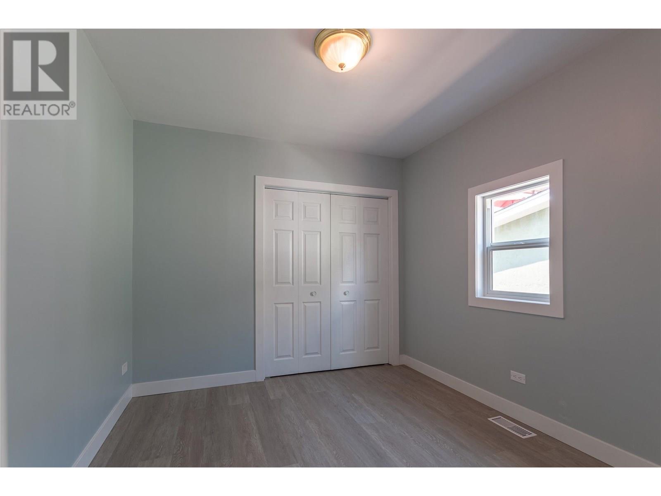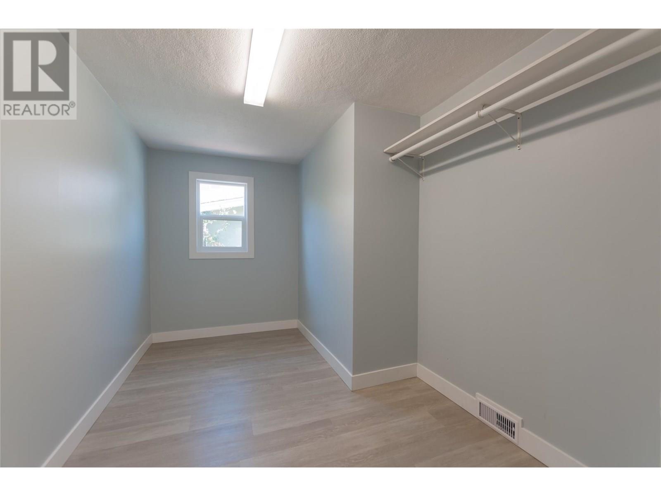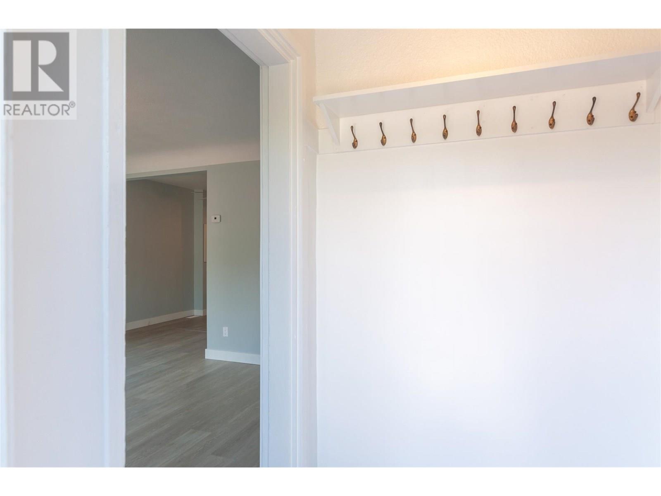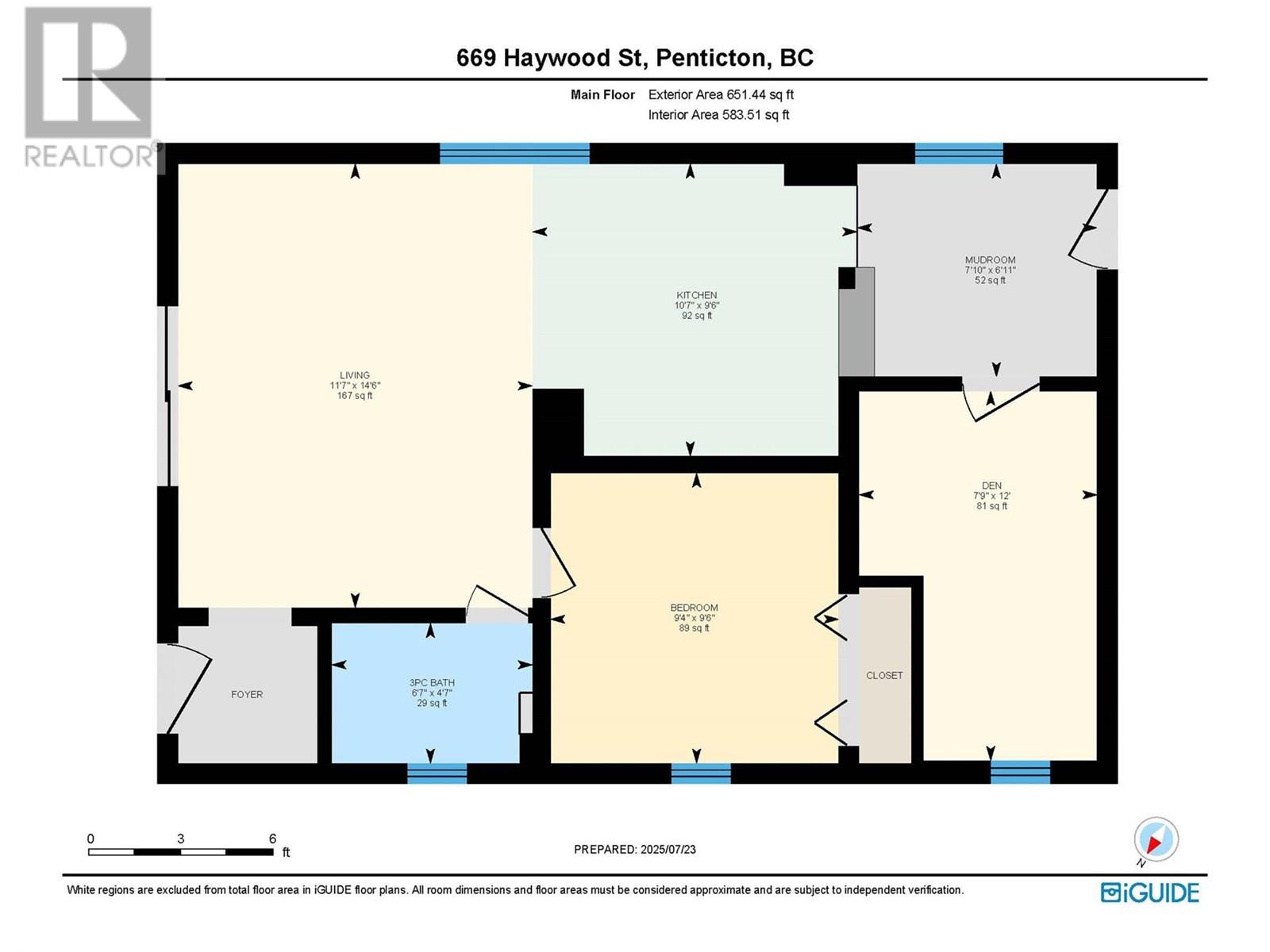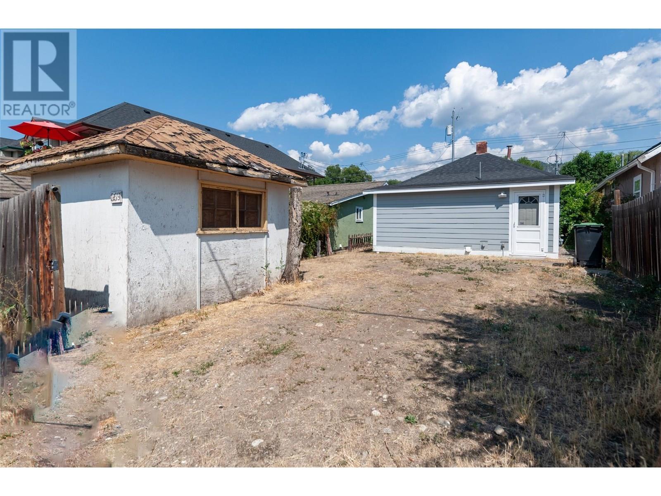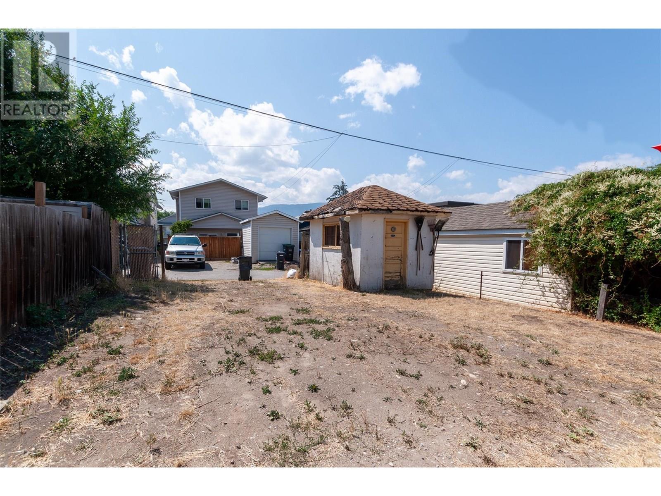CLICK TO VIEW VIDEO: Why Rent When You Can Own? Discover the charm of 669 Haywood Street—a delightful 2-bedroom, 1-bath bungalow nestled in the heart of Penticton. Ideal for first-time buyers, investors, or downsizers seeking stylish one-level living, this move-in-ready home offers comfort, value, and timeless appeal. Step inside to a thoughtfully refreshed interior, where a bright, modernized kitchen awaits with updated cabinetry, sleek countertops, contemporary appliances, and new plumbing. The bathroom has been tastefully renovated, blending function with flair in a clean, modern design. Significant upgrades—newer roof, siding, soffits, fascia, and hot water tank—provide peace of mind for years to come. The recently landscaped yard boasts lava rock accents, patio stones, and mature greenery, creating a low-maintenance outdoor oasis. Bonus: convenient back alley access enhances parking potential and future flexibility. Located just minutes from downtown, schools, and parks, this home offers walkable lifestyle perks in a quiet, central neighbourhood. Don’t miss this rare opportunity for affordable ownership in one of Penticton’s most charming enclaves. (id:41613)
 New
New

