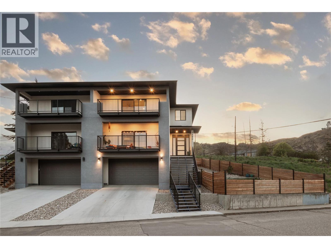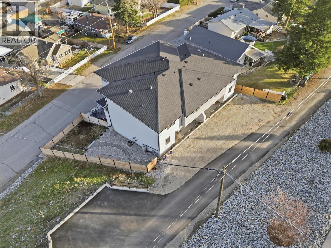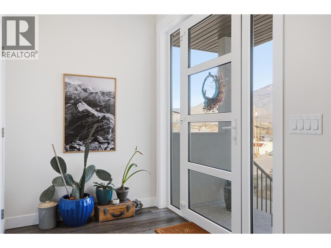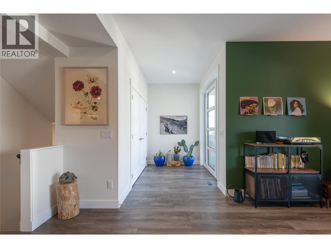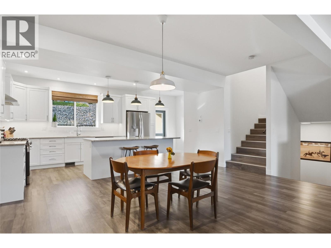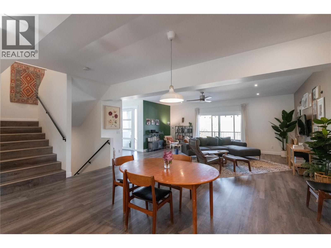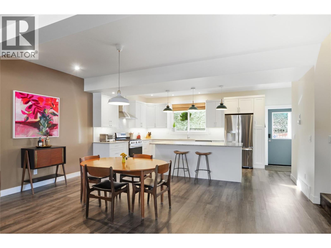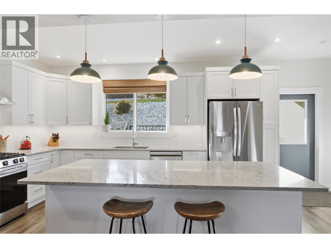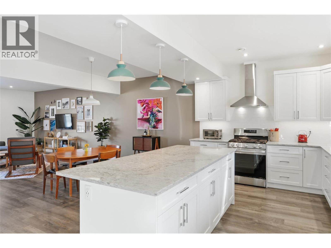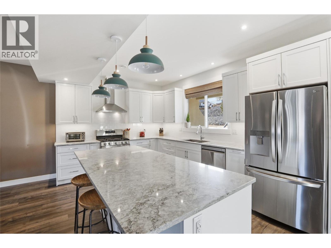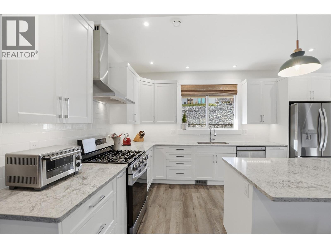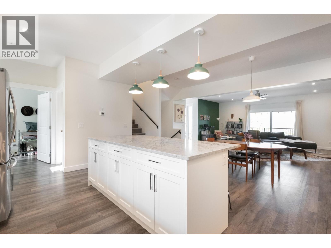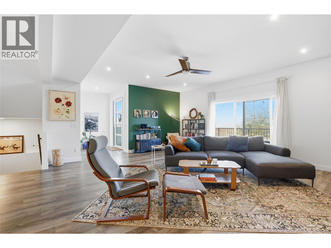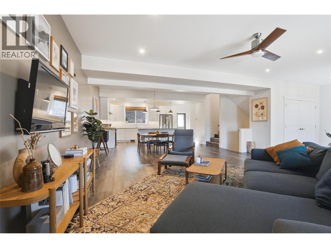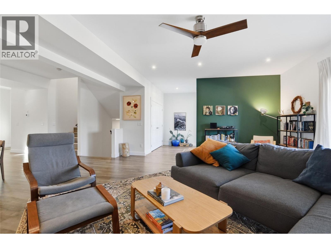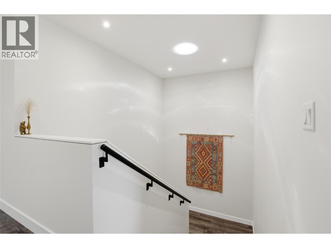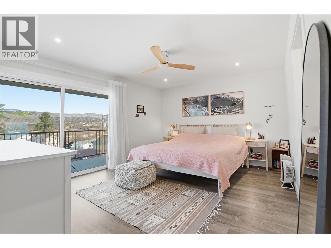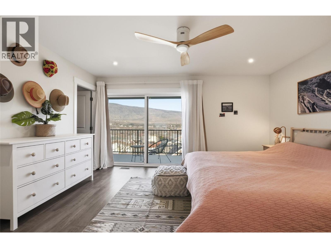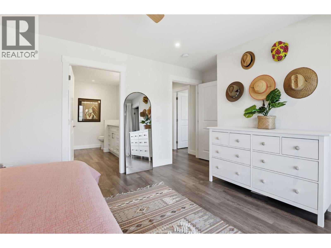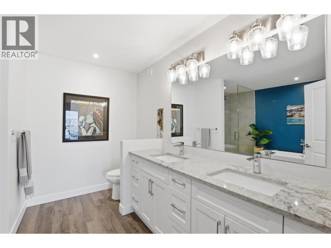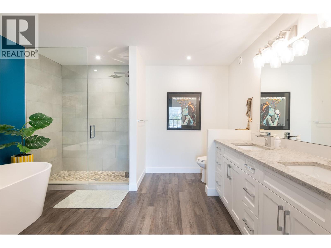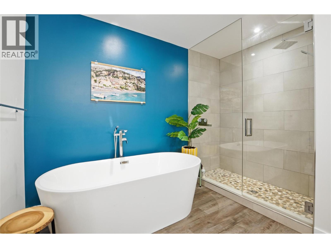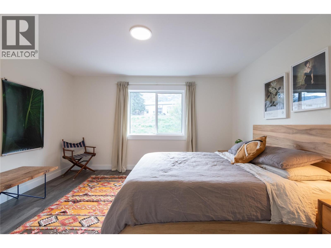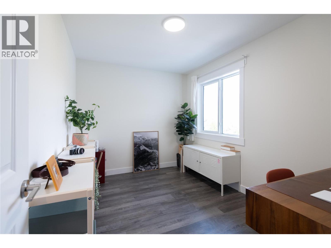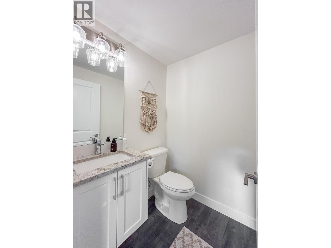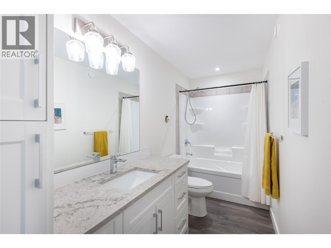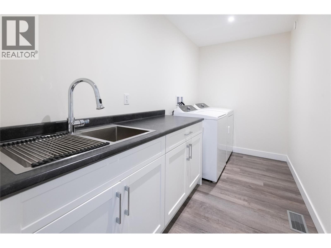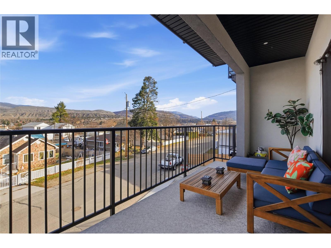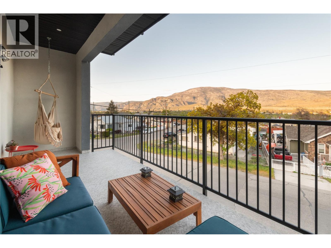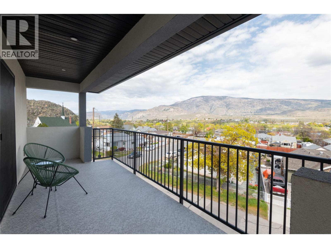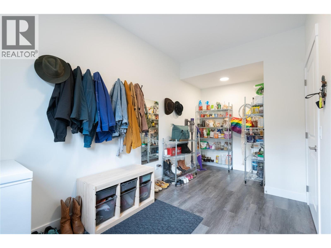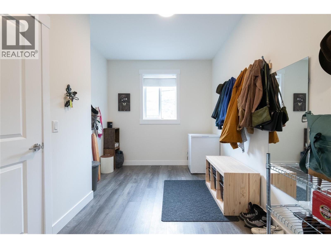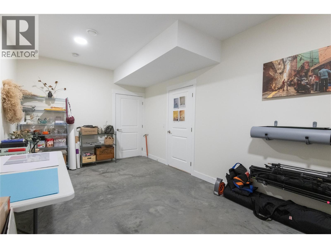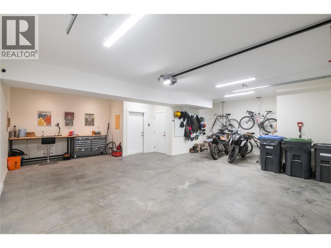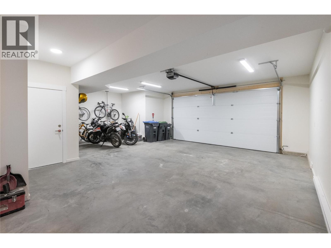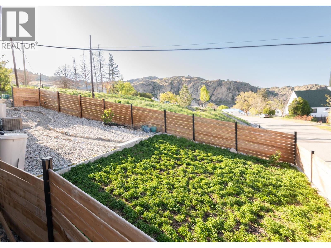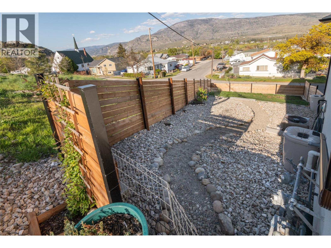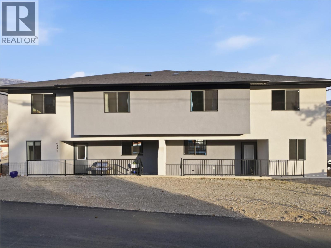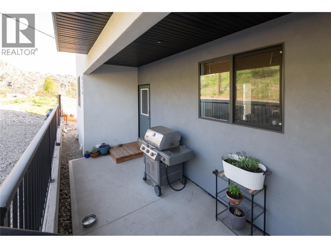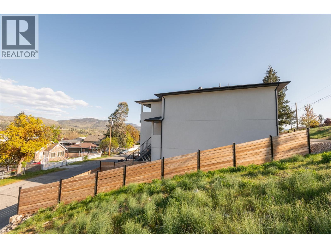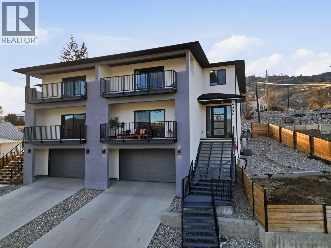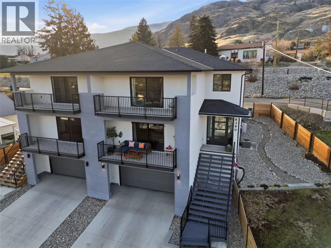CLICK TO VIEW VIDEO: If you’ve been searching for a spacious modern home with views, abundant flex space and walkability, this one deserves your attention. Built in 2021, this semi-detached home delivers nearly 3,000 sq ft of thoughtfully finished living space with quality craftsmanship and warranty coverage.The bright main level features high ceilings, wide open sightlines and an airy open-concept design that flows seamlessly to a balcony showcasing sweeping town and valley views.The kitchen is both stylish and functional; offering quartz countertops, large island, stainless steel appliances with gas range. A practical mudroom with a pantry option sets the tone for a home that keeps delivering. Rear access to the patio and additional back parking makes grocery days a breeze.Upstairs conveniently packages 3 bedrooms PLUS an office, laundry room and bathroom. The spacious primary suite includes a walk-in closet, double vanity, soaker tub and separate shower, along with access to a second balcony overlooking the Okanagan Valley. A finished lower level adds flexibility with a 10 x 20 bonus room ideal for hobbies. The heated double garage provides exceptional storage and room for vehicles, bikes and toys. Additional features include on-demand hot water, water softener, upgraded lighting and window coverings, fenced side yard and direct access to nearby walking trails. Close to schools, shopping, golf and all the amenities that define Oliver as the Wine Capital of Canada. (id:41613)
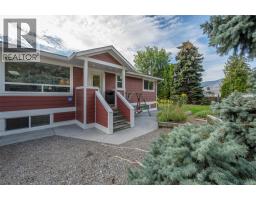 Active
Active

