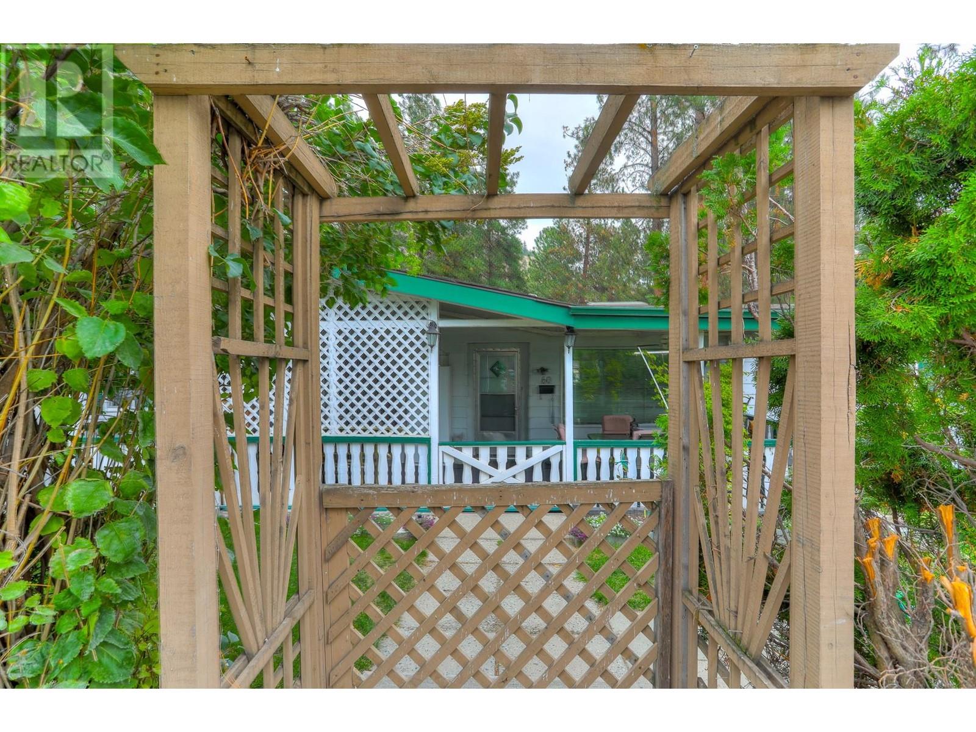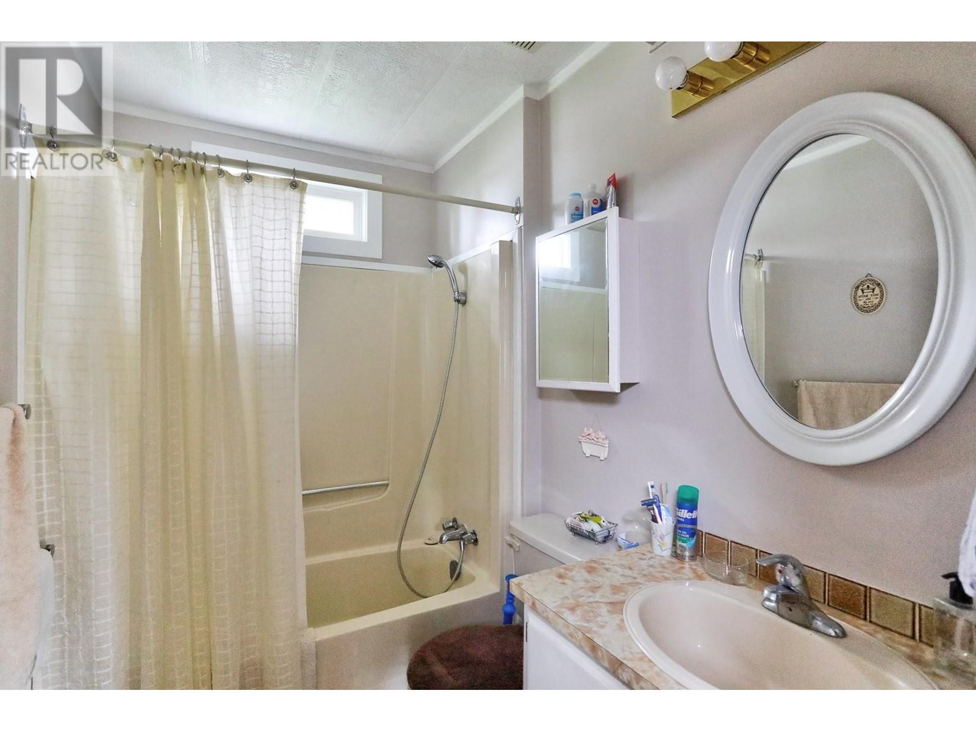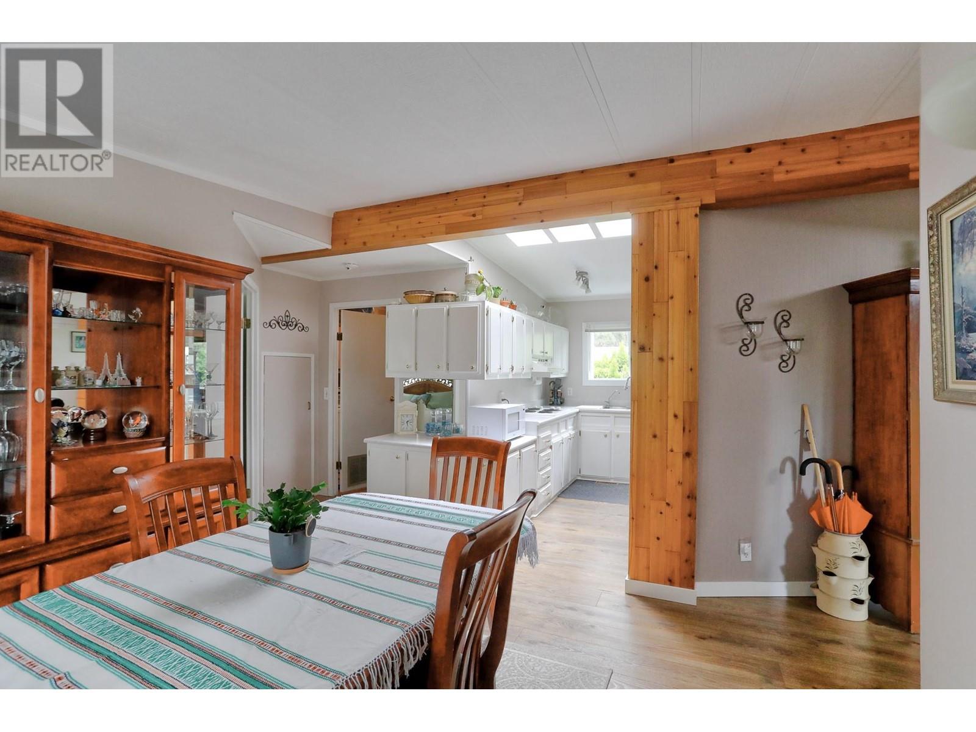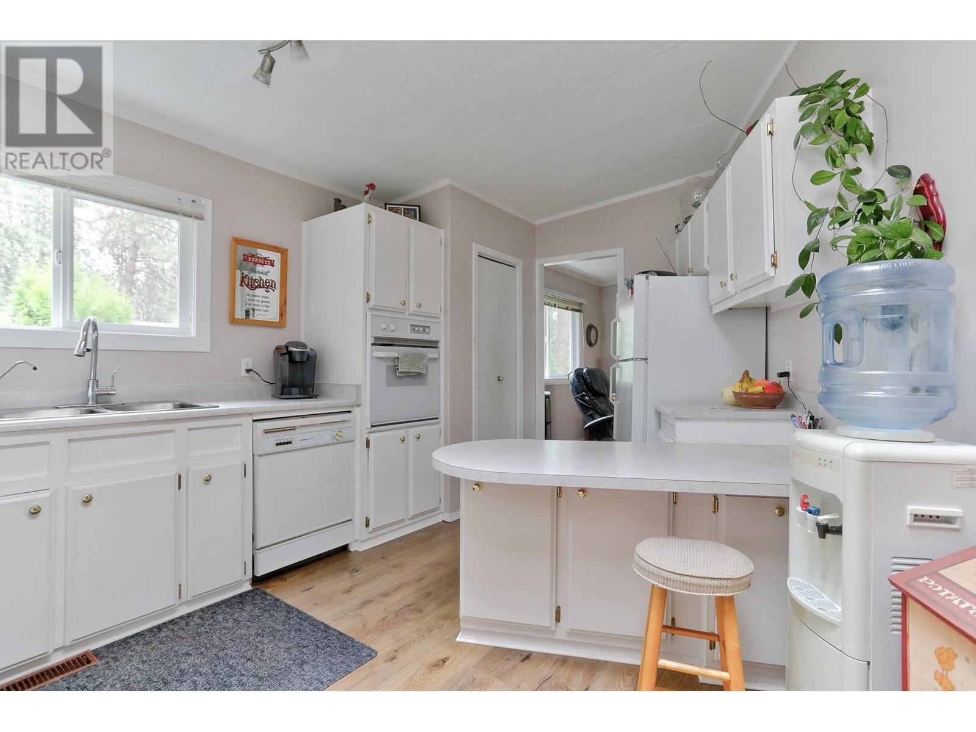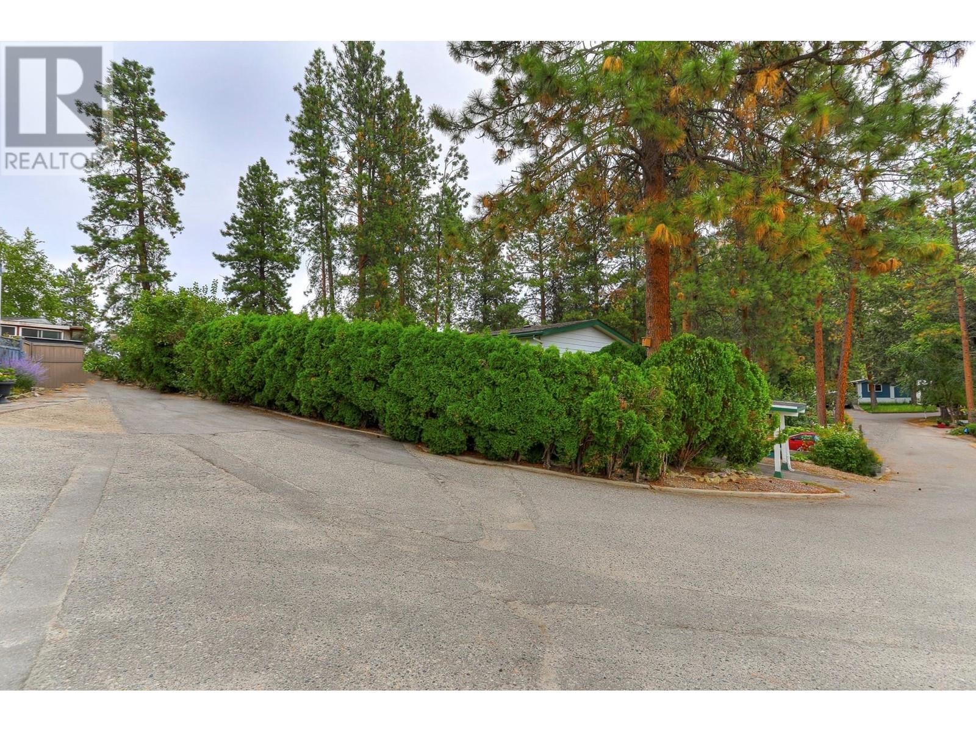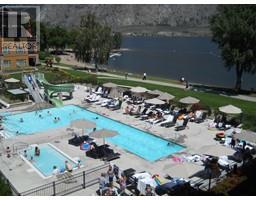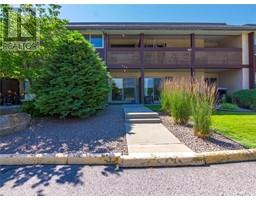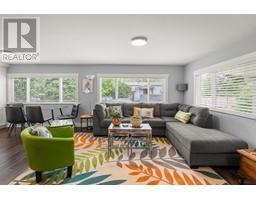Welcome to Westview Village, a well-kept 19+ mobile home community nestled in a quiet cul-de-sac in West Kelowna. This spacious 1,440 sq.ft. double-wide offers 3 bedrooms and 2 full bathrooms, including a private primary suite with a soaker tub and separate walk-in shower. The bright, open kitchen features ample cabinetry, a cozy eating nook, and an adjoining dining room complete with a beautiful dining set. Vaulted ceilings and two skylights in the living area fill the home with natural light. Additional highlights include a laundry room with back entry storage, a large covered deck, carport, yard shed, and garden area. Enjoy your private, tree-lined yard with mature cedar and pine trees—perfect for relaxing outdoors. Located close to shopping, fitness, golf, transit, and recreation. Recent upgrades offer peace of mind: a newer asphalt roof (approx. 11 years old), newer windows, quality flooring, new water lines, a Lennox 98% high-efficiency gas furnace and central A/C. Air ducts have been professionally cleaned and fitted with UV lighting to help eliminate bacteria and odours A brand-new hot water tank will be installed upon firm sale. Shoreline is scheduled improvements also include new insulation and a vapour barrier beneath the home. With ample parking, a private yard, and numerous updates, this home offers outstanding value in one of West Kelowna’s most desirable communities. Pet-friendly (2 dogs allowed). No rentals permitted. (id:41613)
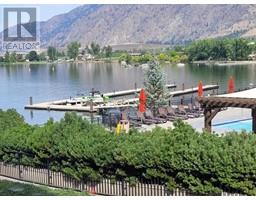 Active
Active

