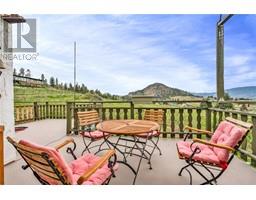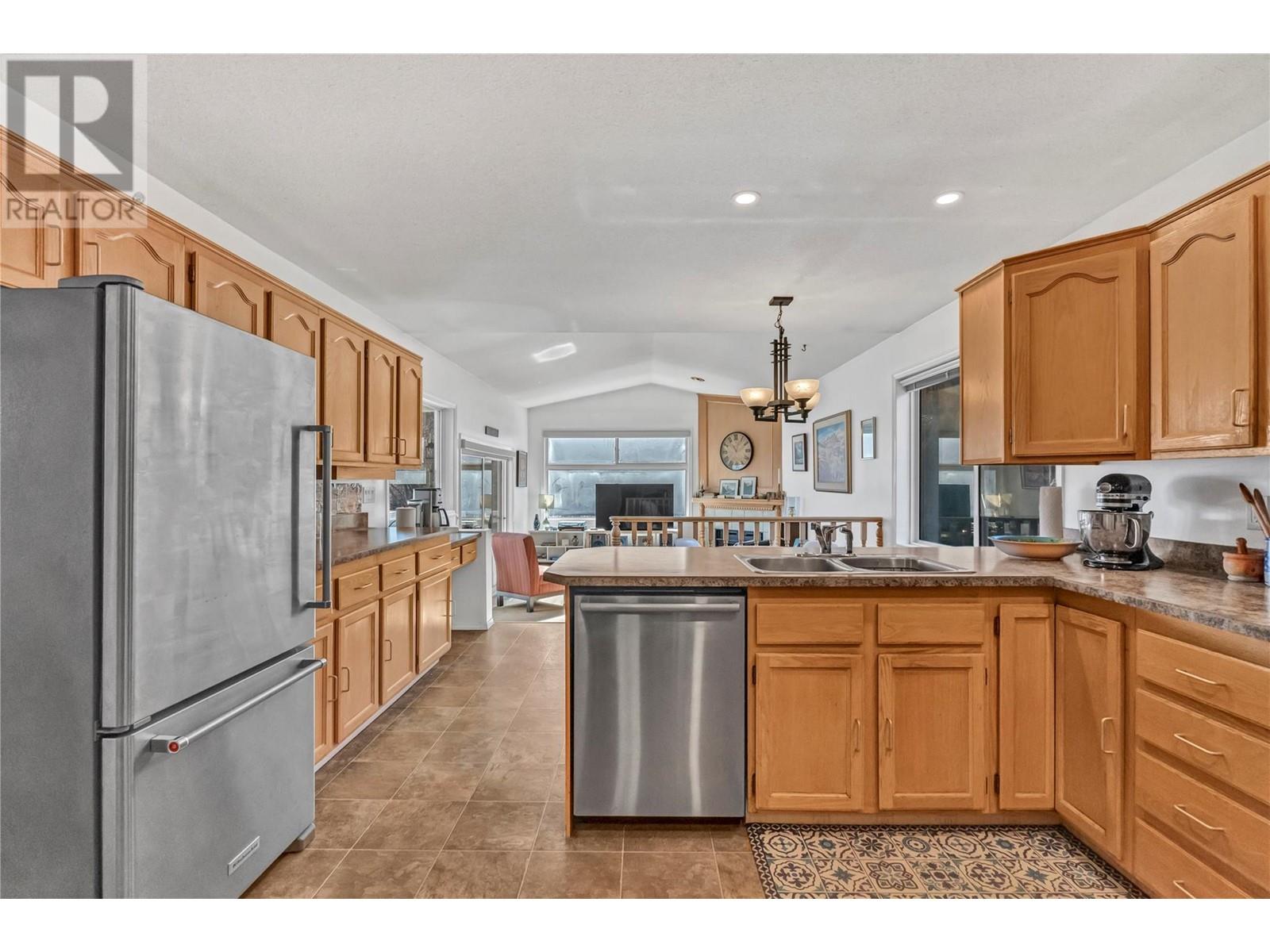One of a kind Lakeview Rancher with a walkout in Summerland. Discover breathtaking lake views from this stunning rancher, perfectly situated in a desirable location. This spacious home offers 5 bedrooms, 4 bathrooms & an abundance of natural light throughout. The main level features an open-concept kitchen, eating area & family room with a cozy gas fireplace. A separate dining room & living room provide ample space for entertaining, with access to the expansive upper deck from both the family & living rooms. The primary suite includes an ensuite with a jetted tub, shower & deck access. While two additional bedrooms, a full bath, & a convenient half-bath off the garage entry complete the main floor. The walkout lower level boasts a spacious Rec room with a bar & direct access outside to the back yard with new in-ground salt water pool (14×36), sun deck with hot tub (7 seats), fire pit & multiple entertaining areas. Two bedrooms, a pool change room, a bathroom, a workshop and a storage room with outdoor access provide plenty of flexibility and functionality to this level. Outside, enjoy the fenced .49 acre lot providing privacy, perfect for gardening & relaxation. Pergola is wired with 120v outlet. Gas BBQ outlet on upper & lower deck. Ample parking, including a double garage with EV charging, driveway parking & side driveway for RV/boat parking. 200amp service & updated AC. This Okanagan dream property offers space, privacy, and stunning views. https://snap.hd.pics/5728-Clark-St (id:41613)
 New
New


































































