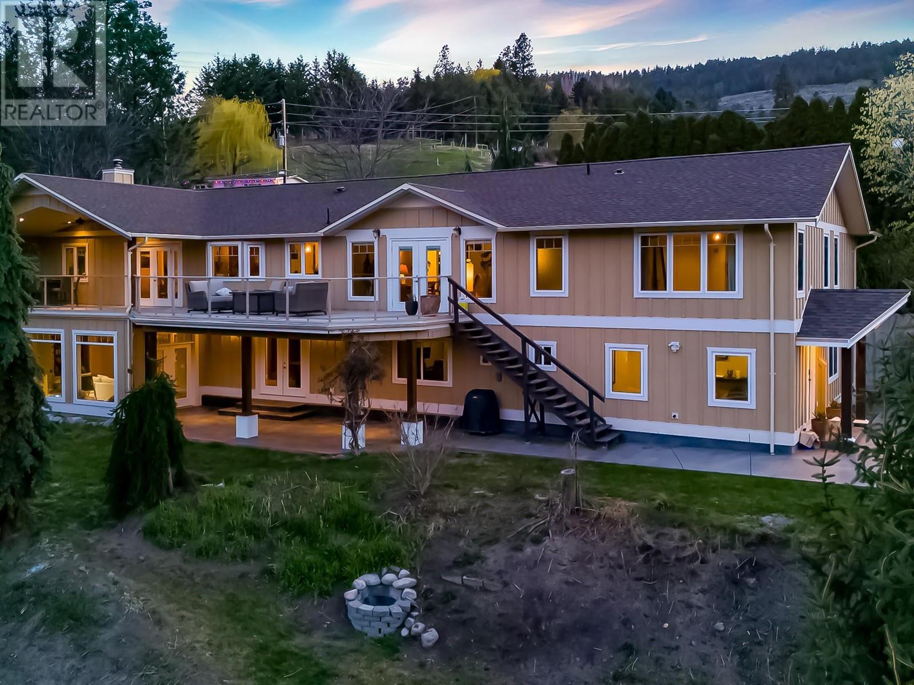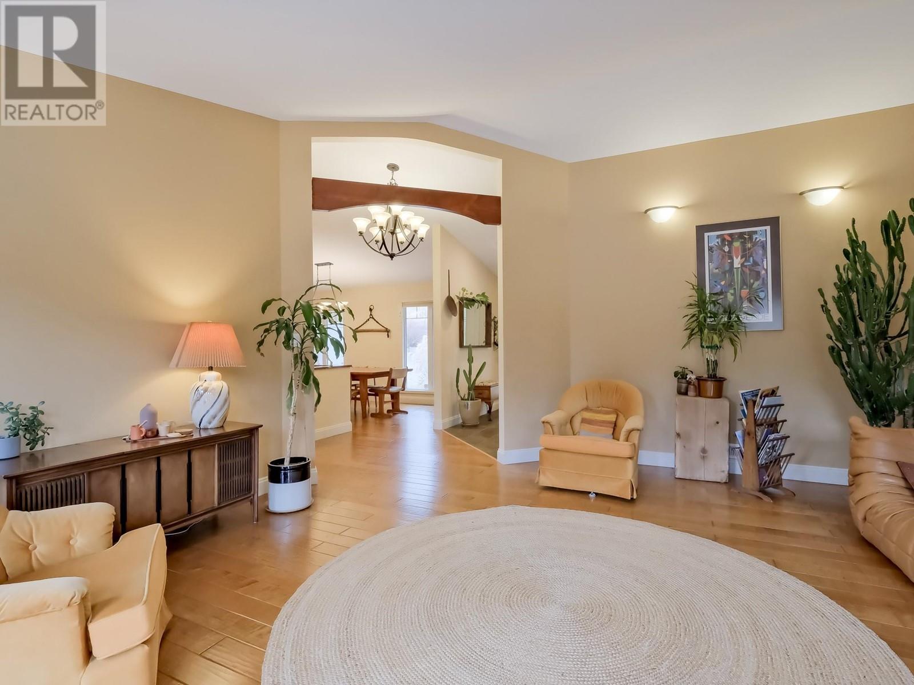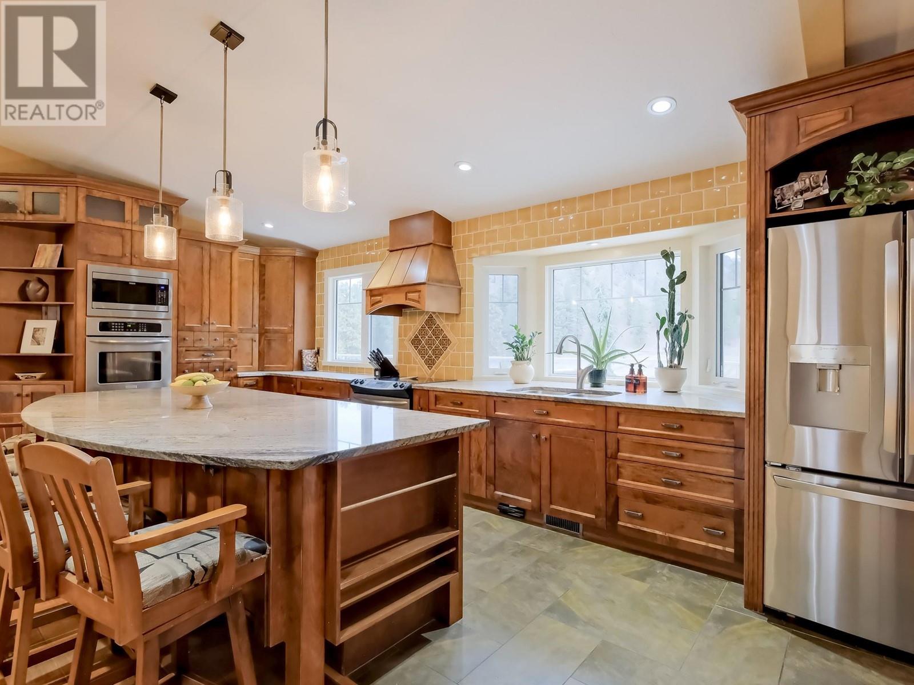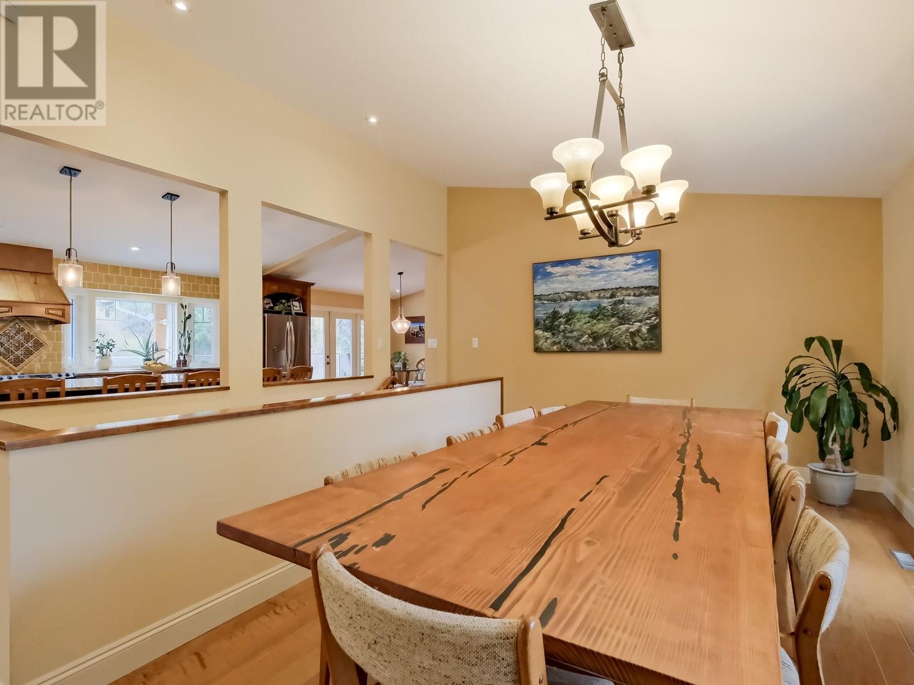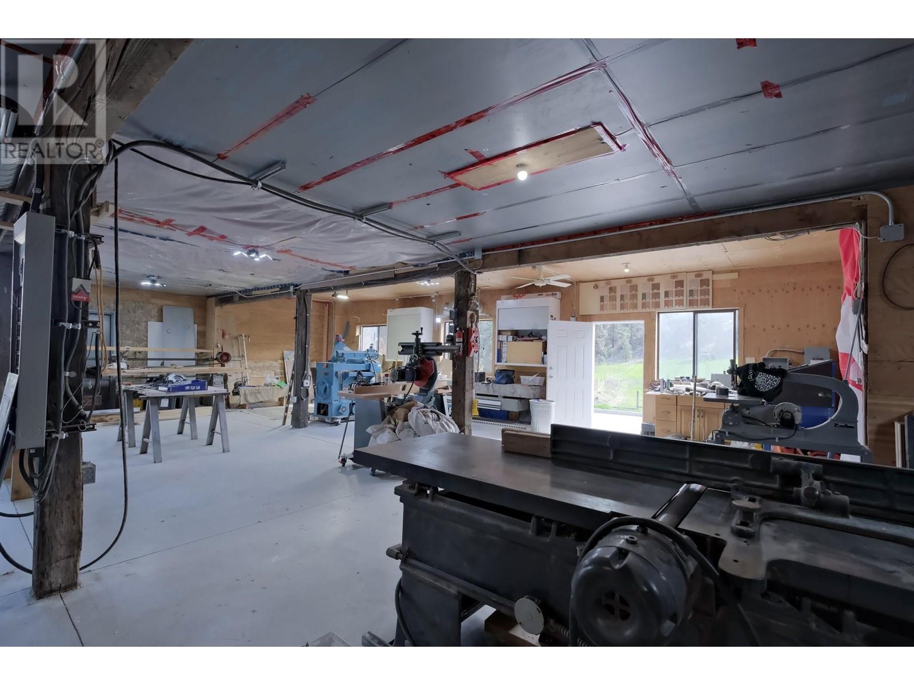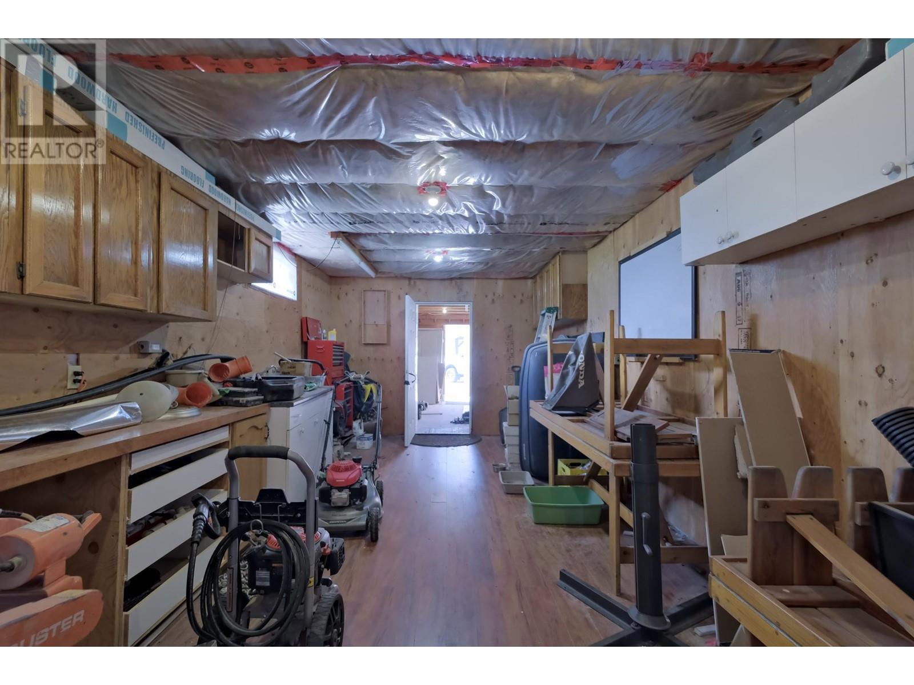Welcome to this beautiful 5.4-acre property, offering the perfect mix of privacy, comfort, and convenience. Step into the spacious foyer, leading to a gourmet kitchen with granite counters, stainless steel appliances, ideal for any home chef. The open concept living and dining areas create a warm and inviting space for family and friends. The master bedroom is a peaceful retreat with a walk-in closet and spa-like en-suite bath. Two additional bedrooms, a cozy breakfast nook, and a large laundry room with engineered hardwood complete the main floor. Relax on the East-facing deck, enjoying stunning views of your private oasis. The fully finished basement includes a games room, family room with a wood-burning fireplace, three large bedrooms, and a full bath—perfect for guests or extended family. Large windows throughout fill the home with natural light, creating a bright, airy atmosphere. Outdoors, enjoy a chicken coop, garden beds, a large shop, outbuildings, and firewood storage—all designed for sustainable living. Currently, the property features approximately 800 fully irrigated Christmas trees. This tranquil retreat is conveniently located close to the city, offering the best of both worlds. (id:41613)

