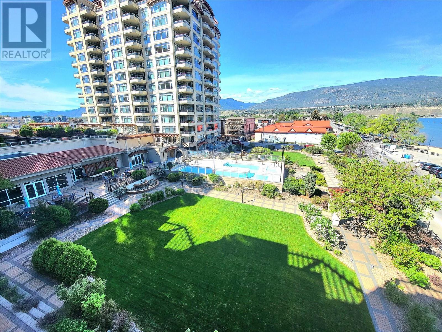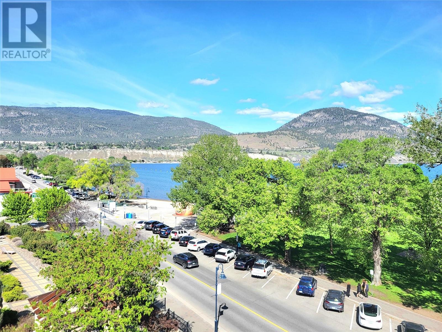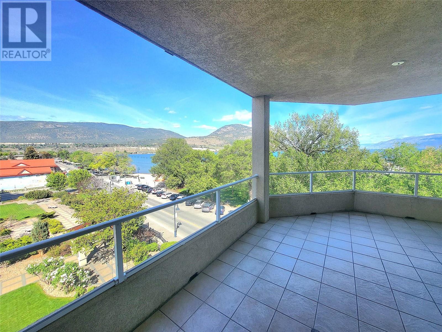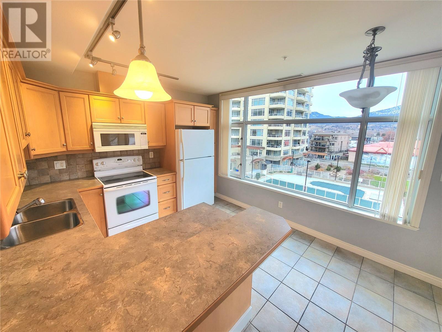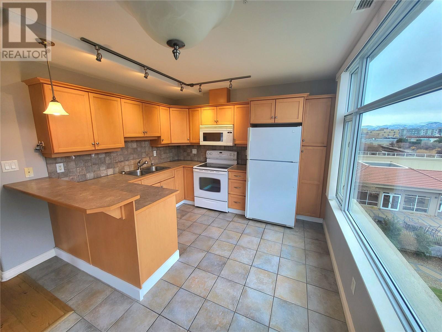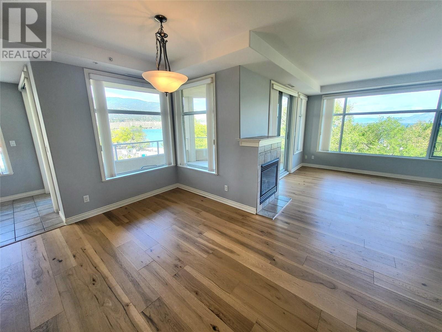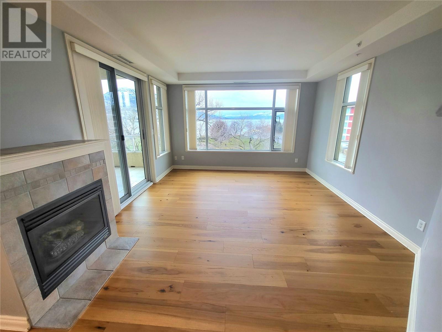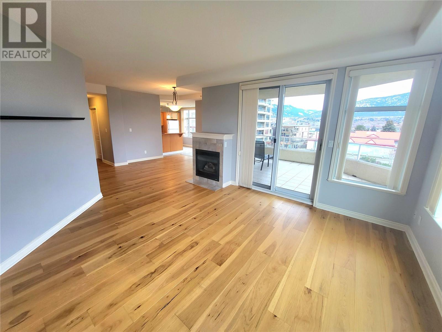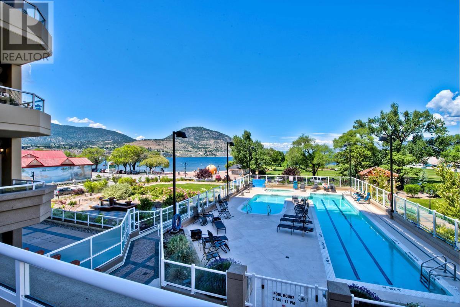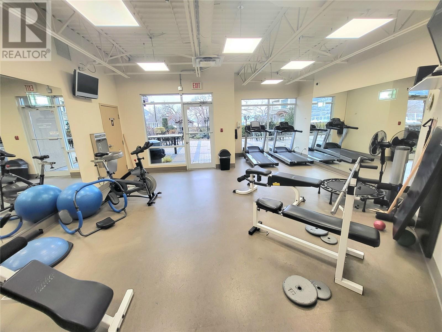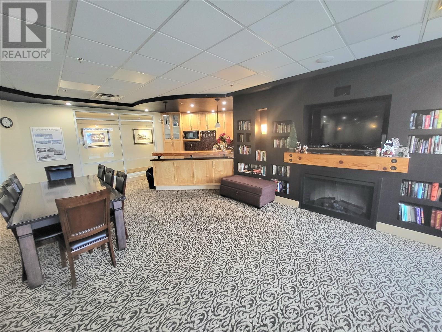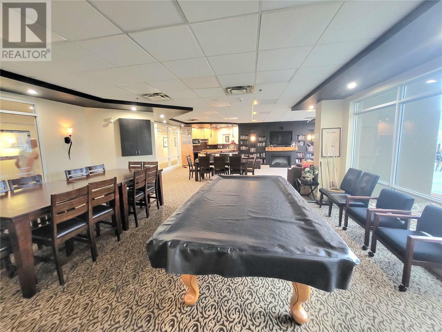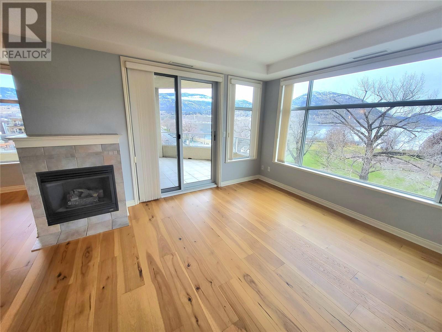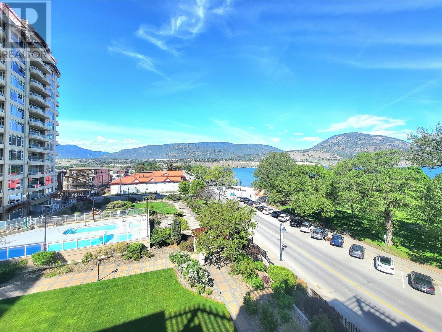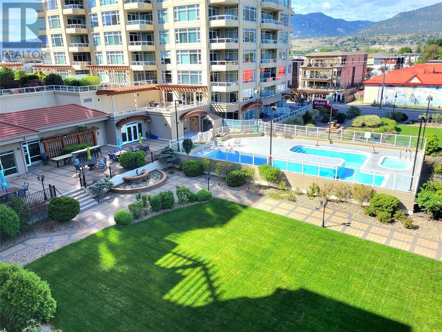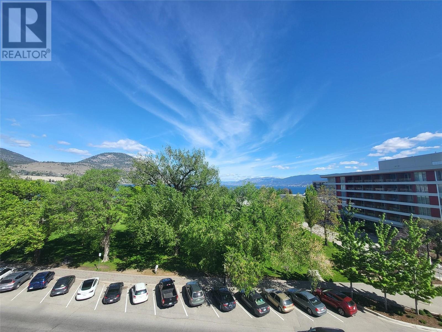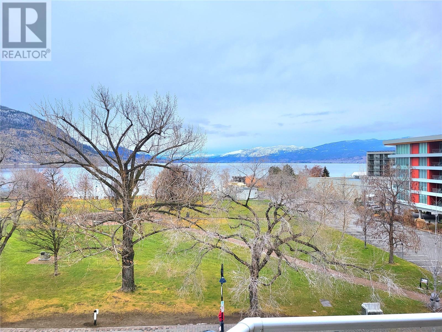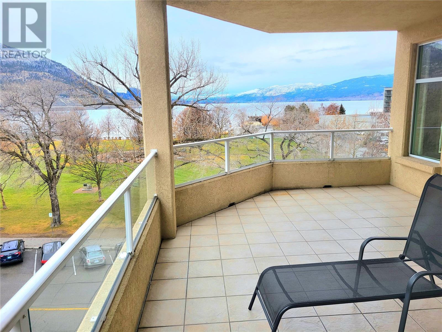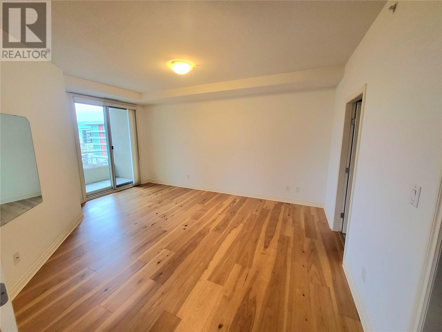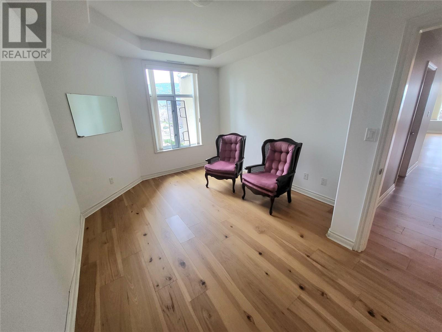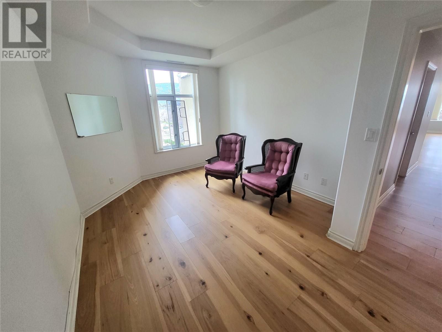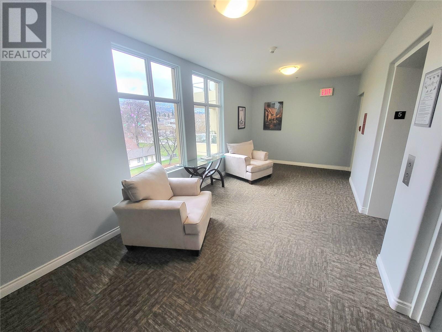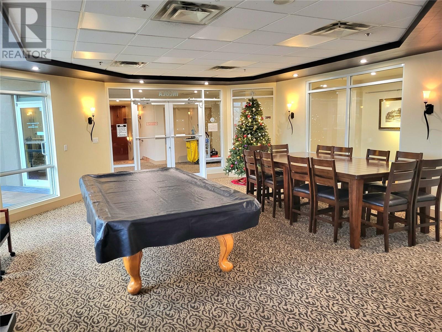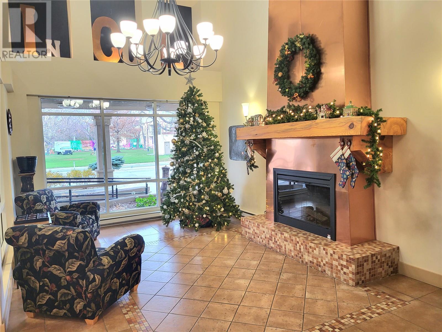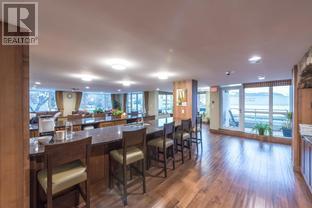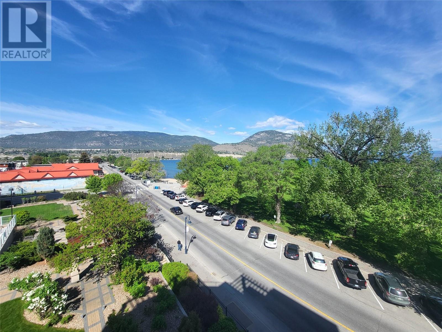""100 Lakeshore Towers""! This 1395 sq ft, 2 bed, 2 bath NW corner unit has incredible views of Okanagan Lake and mountains from all Living Areas, Master bedroom, and two patios. Open concept living spaces showcase some of the very best views Penticton has to offer. Primary Bedroom has private patio, Five PC ensuite & W-I closet. Large patio is perfect for entertaining guests, soaking in the views and has Gas BBQ hook up. One of the Okanagan's best resort style Condo Developments has all the amenities: swimming pool, hot tub, sauna, two fitness rooms, social & games rooms, additional same floor storage, secured heated parking and much more. Prime location in Penticton's lakefront downtown core. Make no sacrifices This home will have everything on your checklist. Well run strata allowing Pets, long term rentals and no age restrictions. Seller offering a $3000.00 appliance credit to purchaser! All meas. approx. (id:41613)
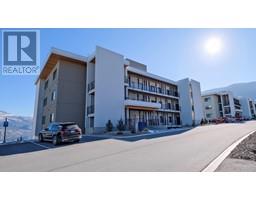 Active
Active

