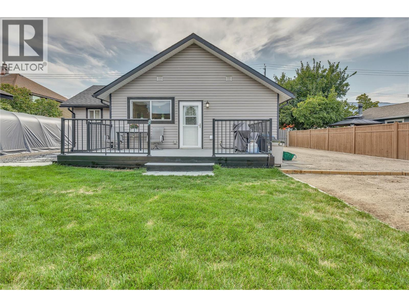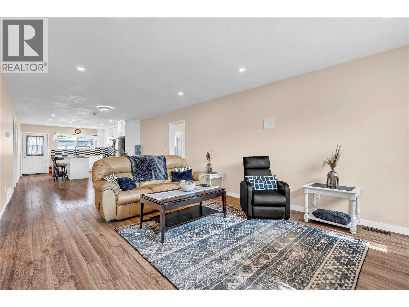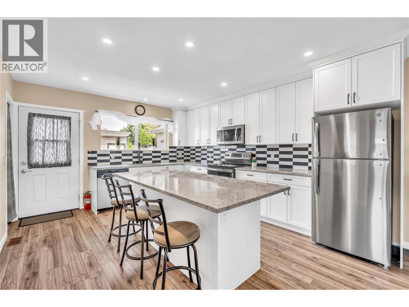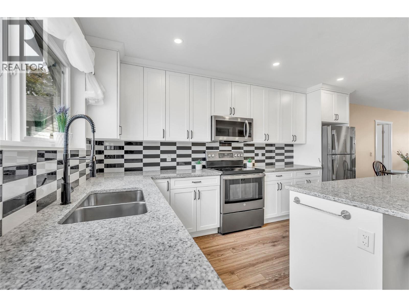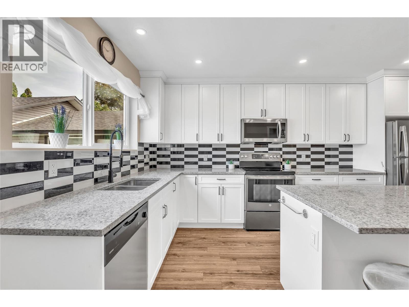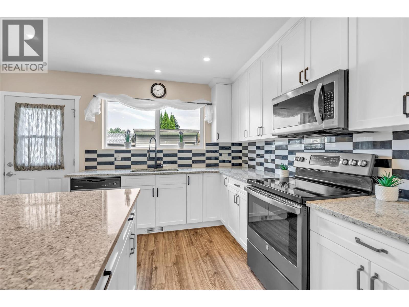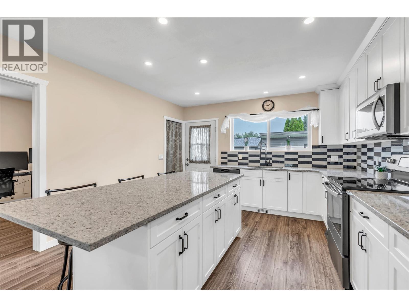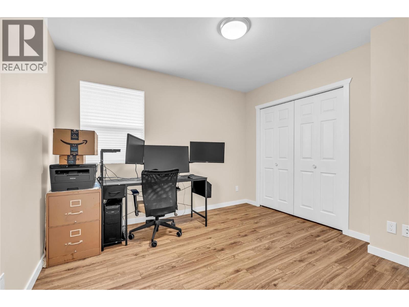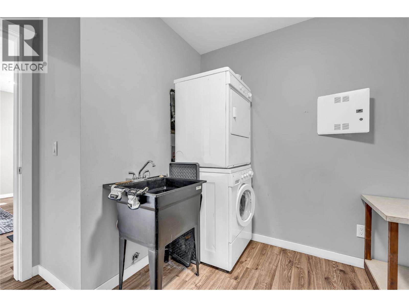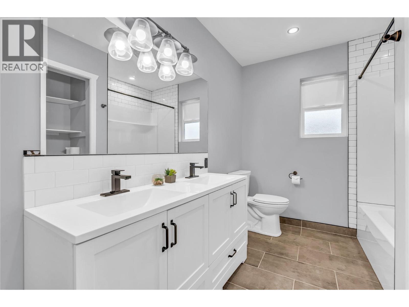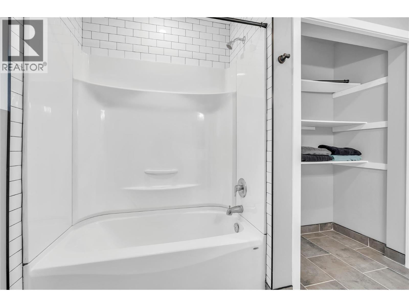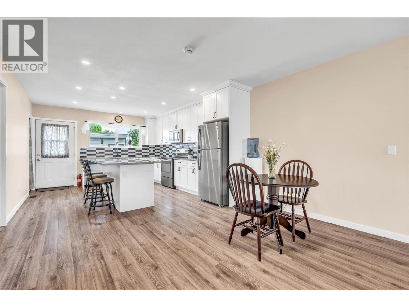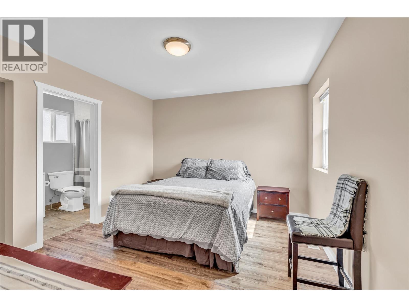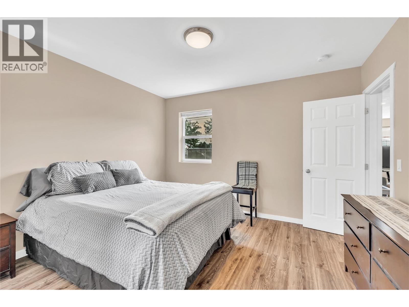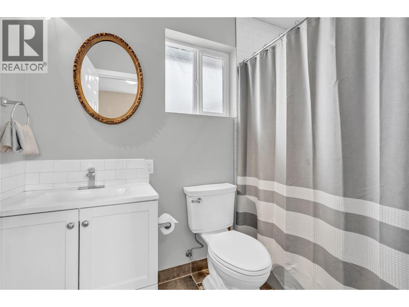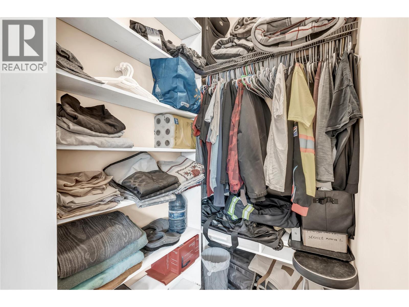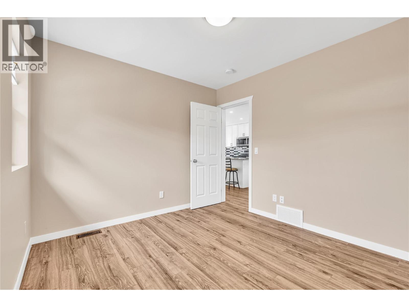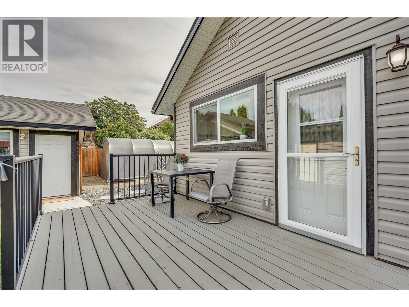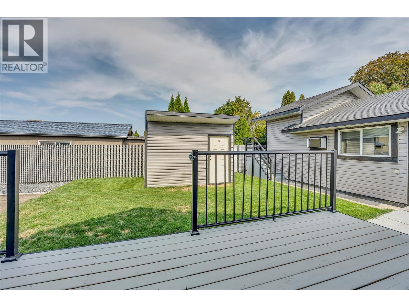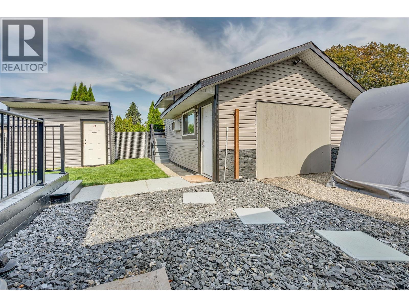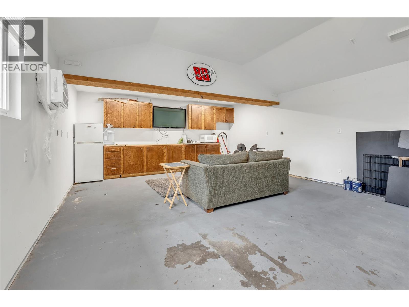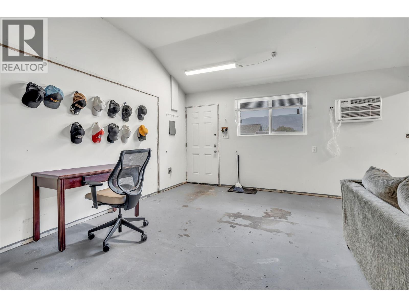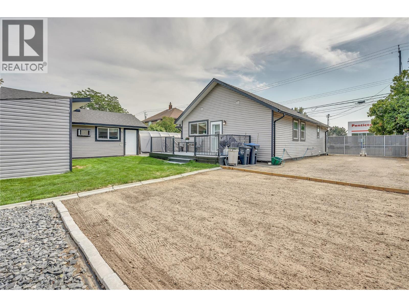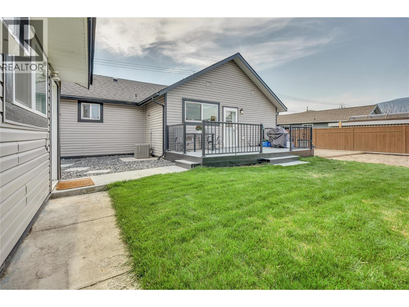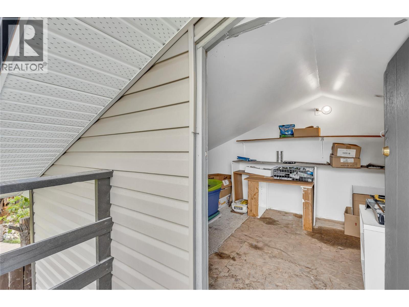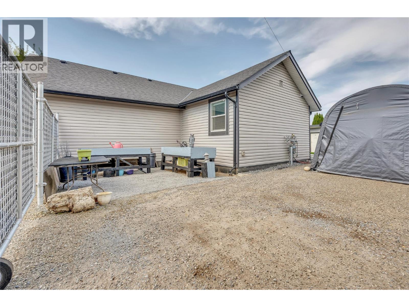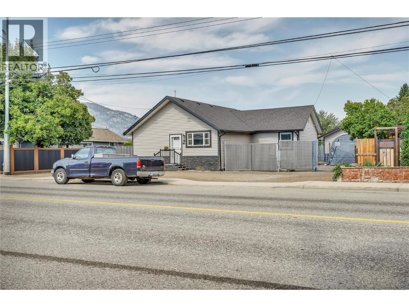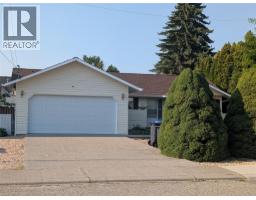Spacious fully renovated 3 bdrm, 2 full bath rancher including Bonus detached 403 sq ft garage/studio with kitchen, heat and air conditioning creating additional useable space for year round use. Loft above studio allows for extra storage in addition to storage shed in back yard. The main house features new kitchen, 4 pce and 5 pce bathroom, laundry, fresh paint, new siding, flooring. Features include newer stainless steel appliances, stacking washer dryer, island kitchen, new bathrooms, master bedroom with ensuite and large deck off kitchen for summer barbeques. Low maintenance, fully fenced and irrigated flat yard for pets and kids. Additional parking with 2 driveways for boats and toys can accommodate up to 6 vehicles. RV parking area has sani dump for convenience. Studio may be converted back to covered parking with overhead door. Close to shopping, channel walkway and would suit retired couple or family. Book your appointment today. (id:41613)
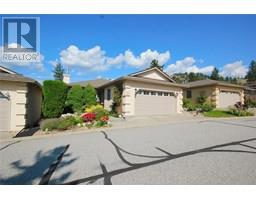 Active
Active

