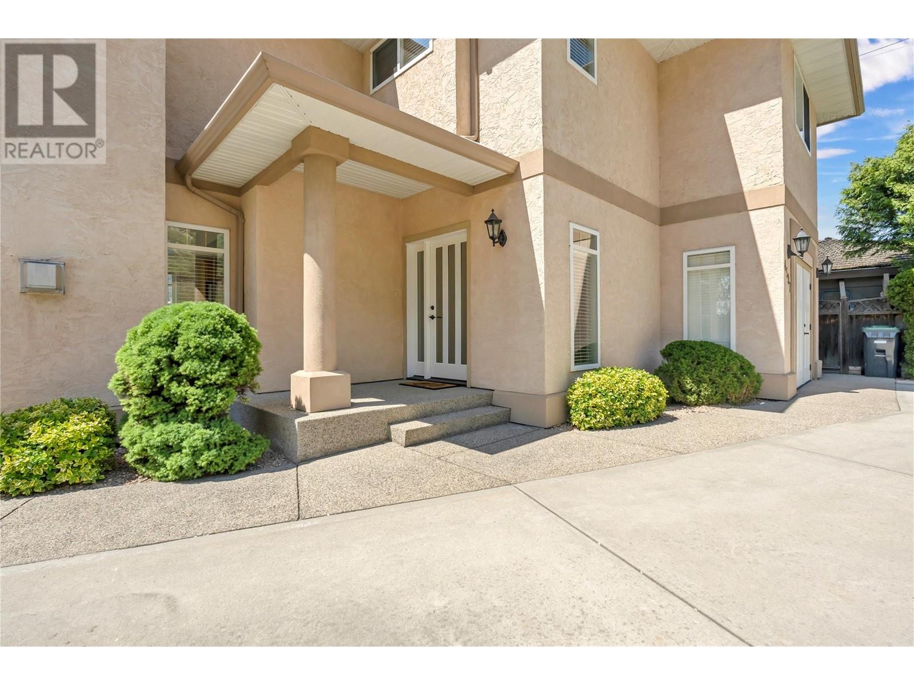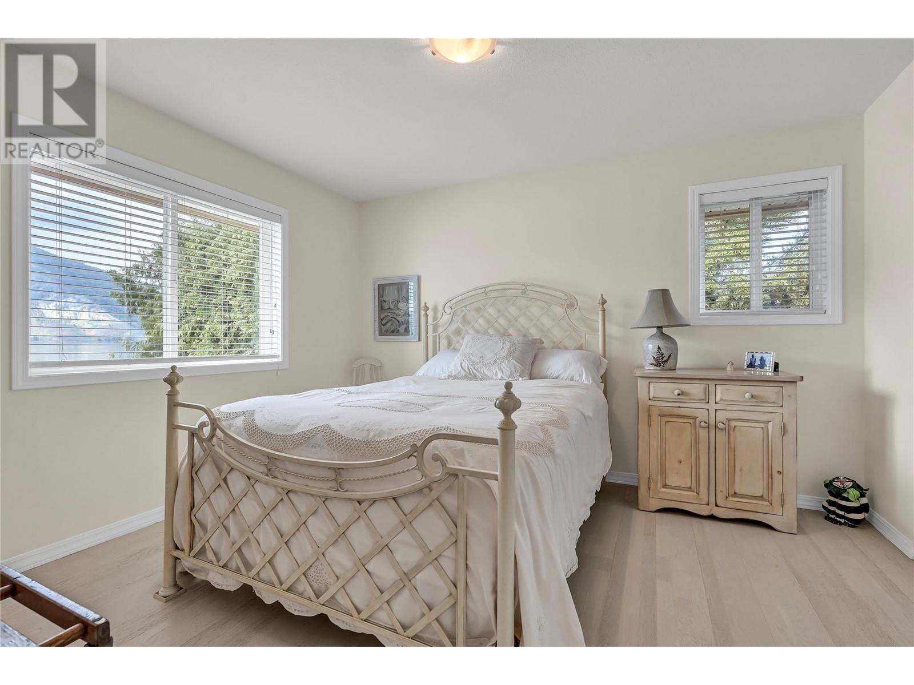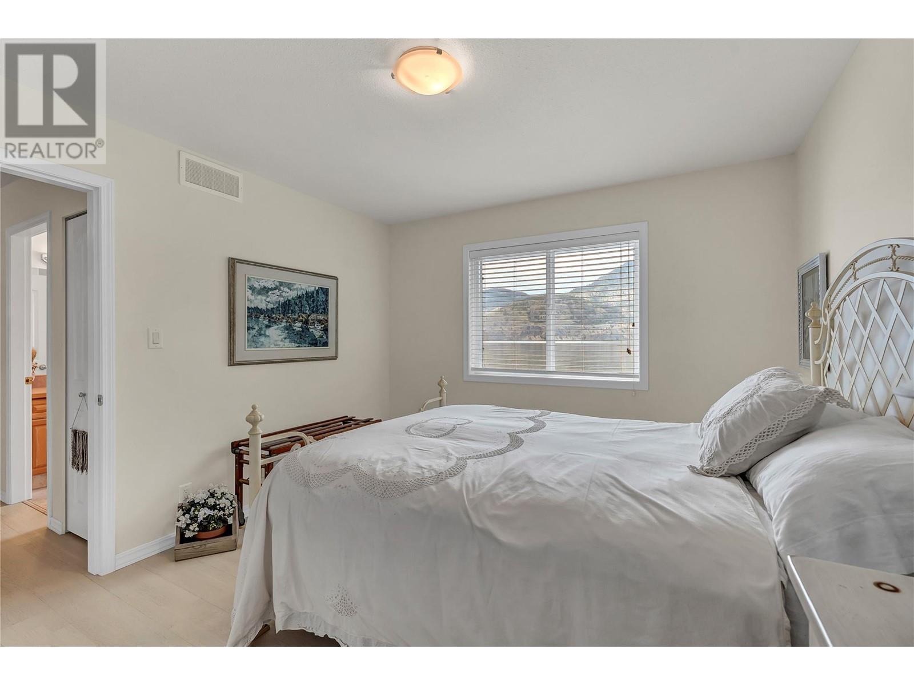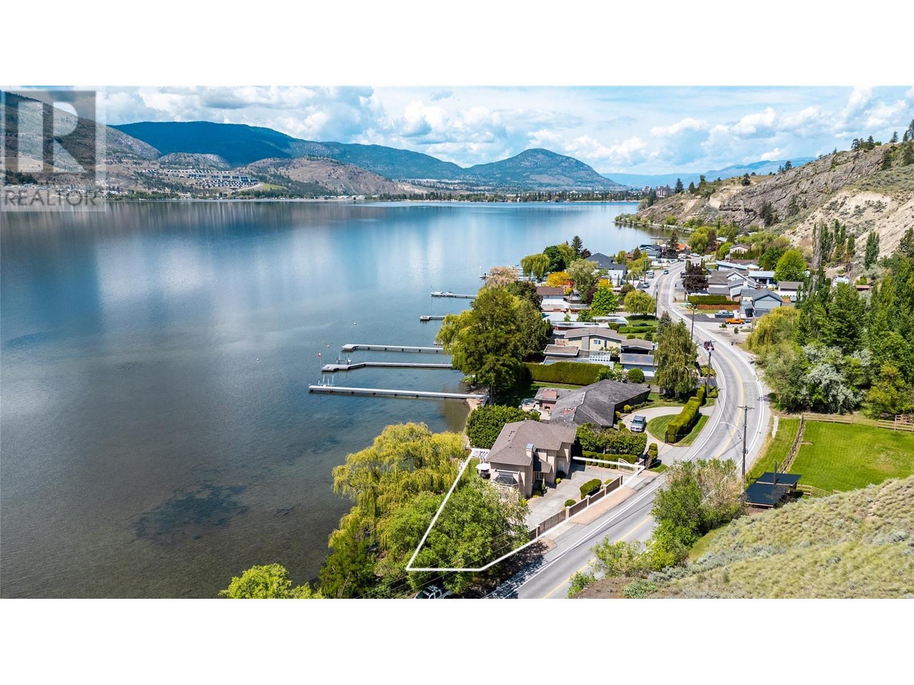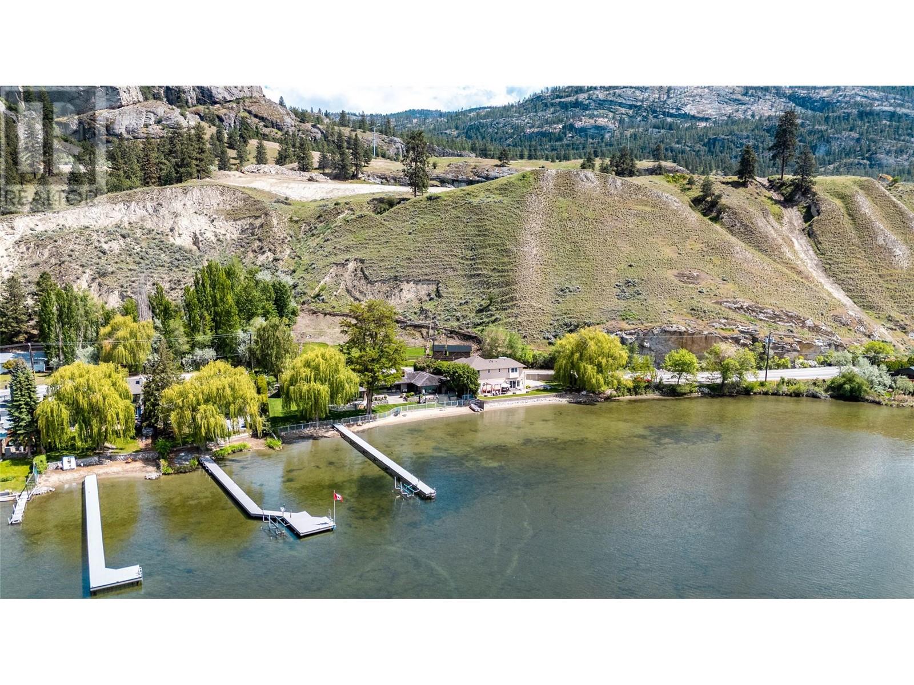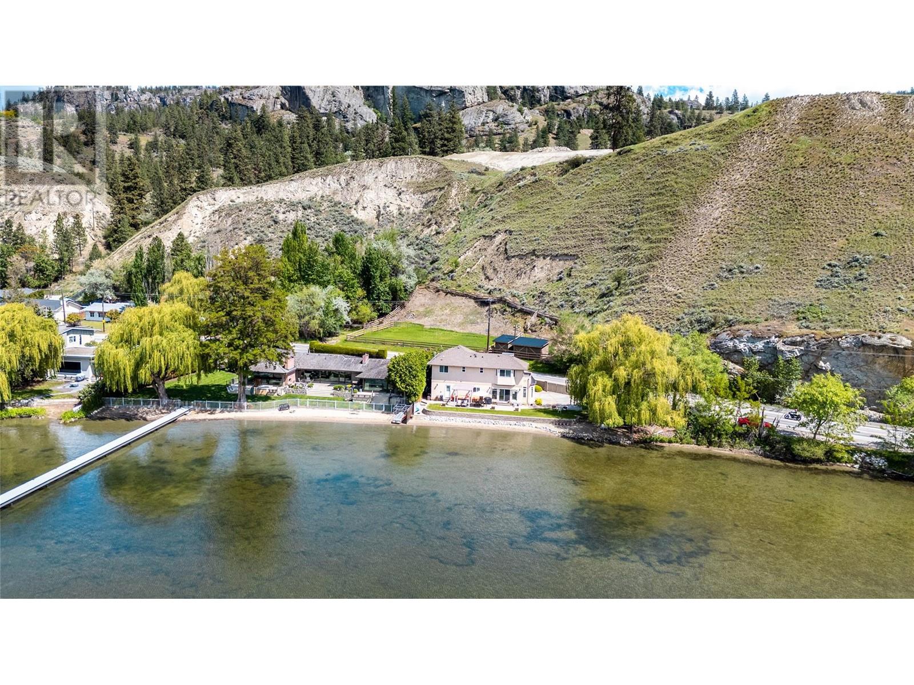Introducing a once-in-a-lifetime opportunity to own 100 feet of prime sandy lakefront on the pristine shores of Skaha Lake. Tucked away on one of Penticton’s most desirable stretches of shoreline, this luxurious lakefront estate blends timeless craftsmanship, modern comfort, & the breathtaking beauty of the Okanagan. This residence offers a thoughtfully designed living space. The main floor features a bright, open-concept deal for both relaxed living & effortless entertaining. A gas fireplace anchors the sunroom, with large windows framing panoramic lake views. Ceramic & engineered flooring hardwood ensures easy upkeep, while the bright kitchen-complete with a high-end Bertazzoni range & stainless steel fridge-offers both functionality & charm. A media room, two-piece bathroom, and convenient laundry area with exterior access add flexibility. Upstairs, the spacious primary suite includes a walk-in closet and four-piece ensuite, complemented by two additional bedrooms, & a generous office/foyer space. The fully landscaped lot offers exceptional privacy, shaded lawn & sandy beach under a mature weeping willow, and an exposed aggregate patio with a wooden arbour and gas BBQ hookup-perfect for summer entertaining. The property also features space for a dock and ample storage for kayaks & beach gear. Whether you're seeking a full-time residence, luxurious vacation retreat, or investment opportunity, this rare lakefront offering captures the very best of Okanagan Lakefront living. (id:41613)

