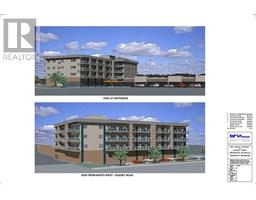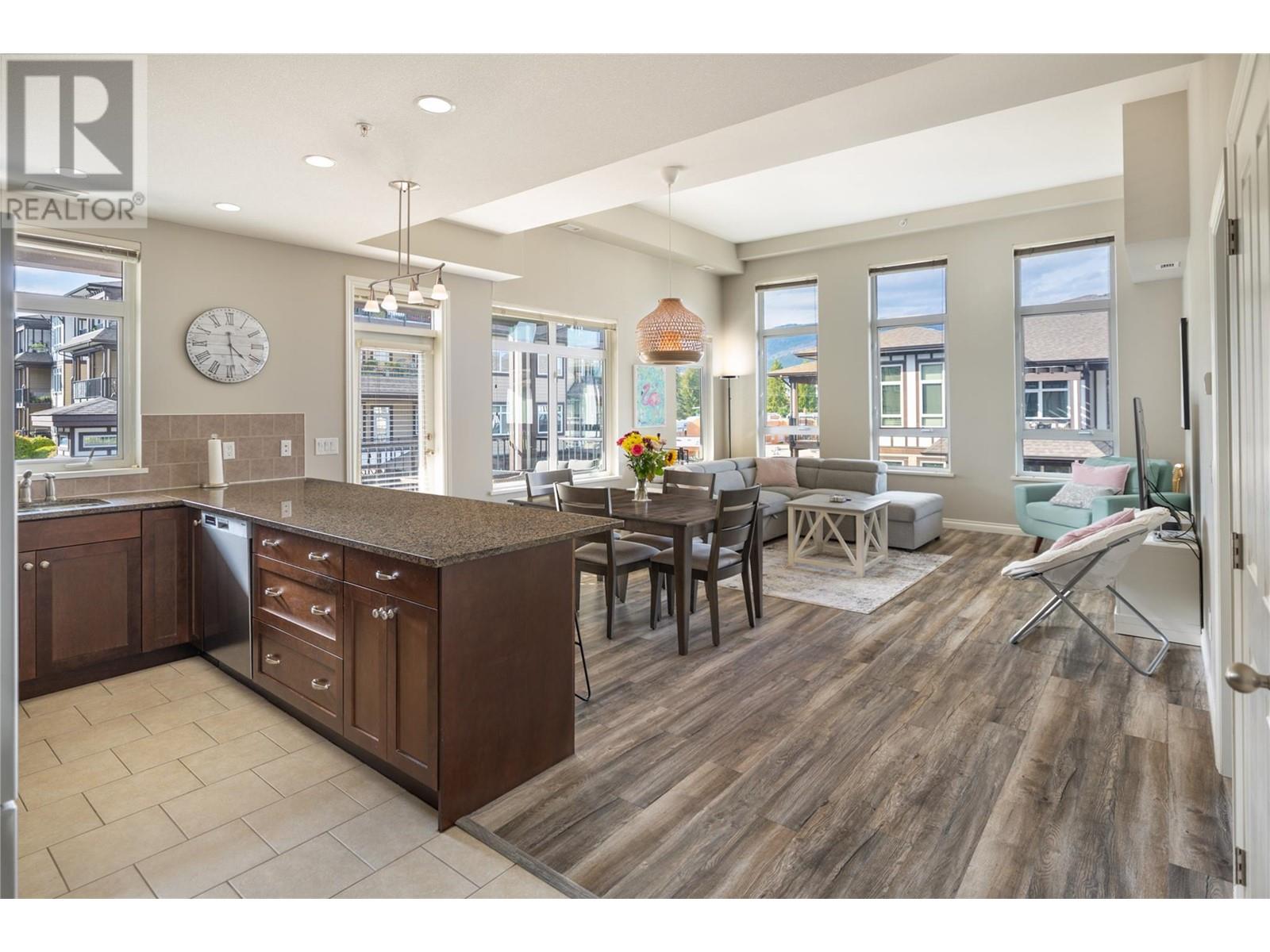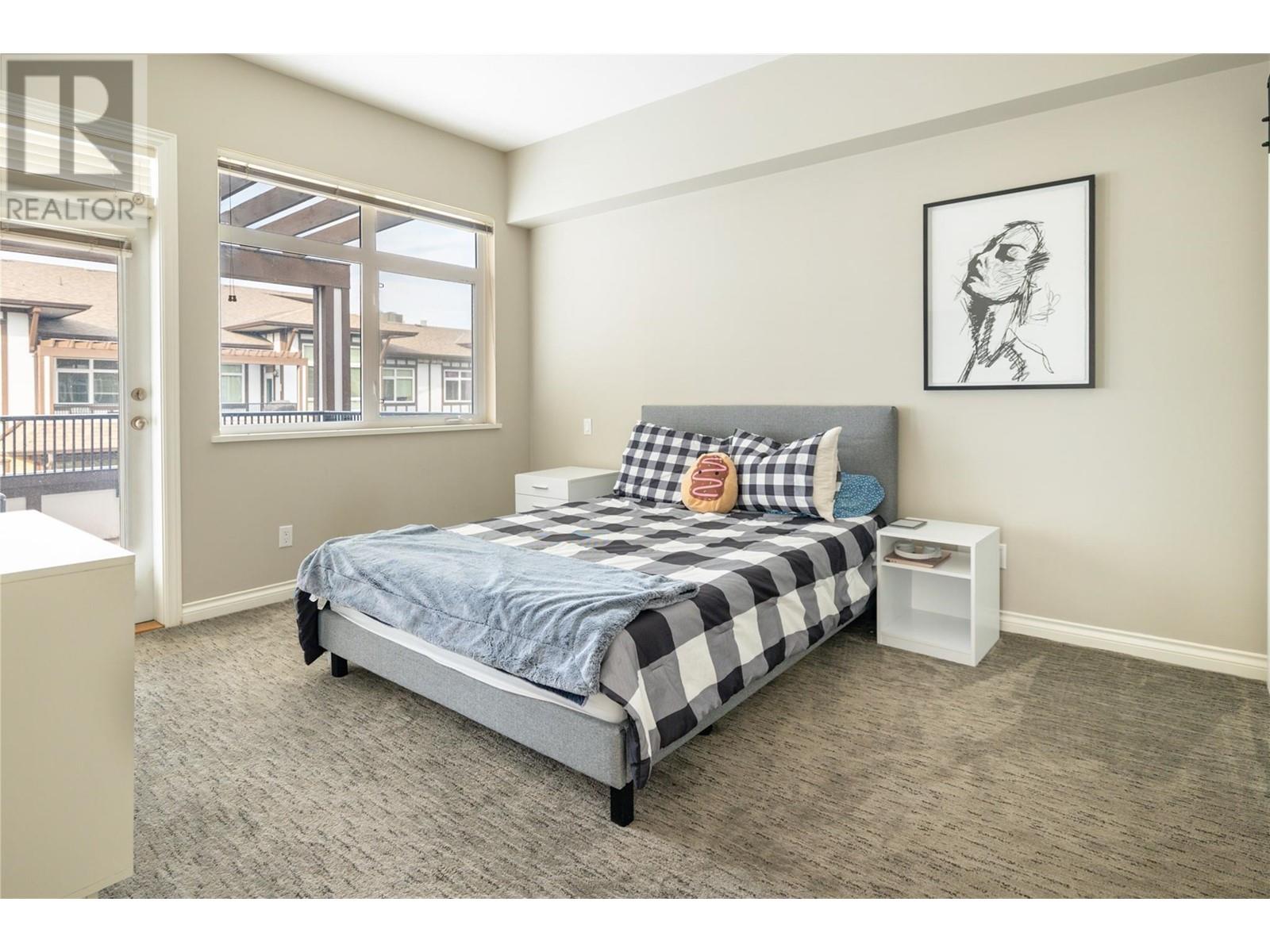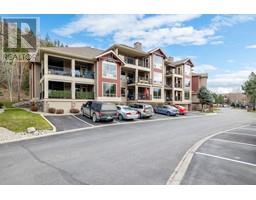This beautifully designed top-floor corner unit offers an abundance of natural light and a seamless open-concept layout. With quick possession available, furnishings negotiable and nothing left to do but move in, this is the ultimate opportunity. Step inside to find a welcoming space where large windows flood the interior with sunlight. The kitchen features warm cabinetry, granite countertops, stainless steel appliances, and direct access to a spacious covered deck—perfect for taking in the stunning natural surroundings. High ceilings and stylish modern accents enhance the sense of luxury throughout. The primary bedroom is thoughtfully positioned for privacy and boasts its own secluded balcony—ideal for sipping your morning coffee or unwinding with breathtaking sunset views. A sleek barn door leads to a generous walk-in closet, while the spa-like ensuite completes the retreat. The bright and inviting second bedroom is well-appointed, offering comfort and flexibility. Additional highlights include a full bathroom, in-unit laundry, and ample storage. Secure entry and underground parking provide peace of mind, while the exclusive amenities centre offers a games/rec room, a resort-inspired outdoor oasis with a pool and spa, and more. Situated just minutes from beaches, shopping, dining, and everything Kelowna has to offer, this location is truly unbeatable. Whether you're a first-time homeowner or a savvy investor, this exceptional corner unit checks all the boxes! (id:41613)
 Active
Active






























