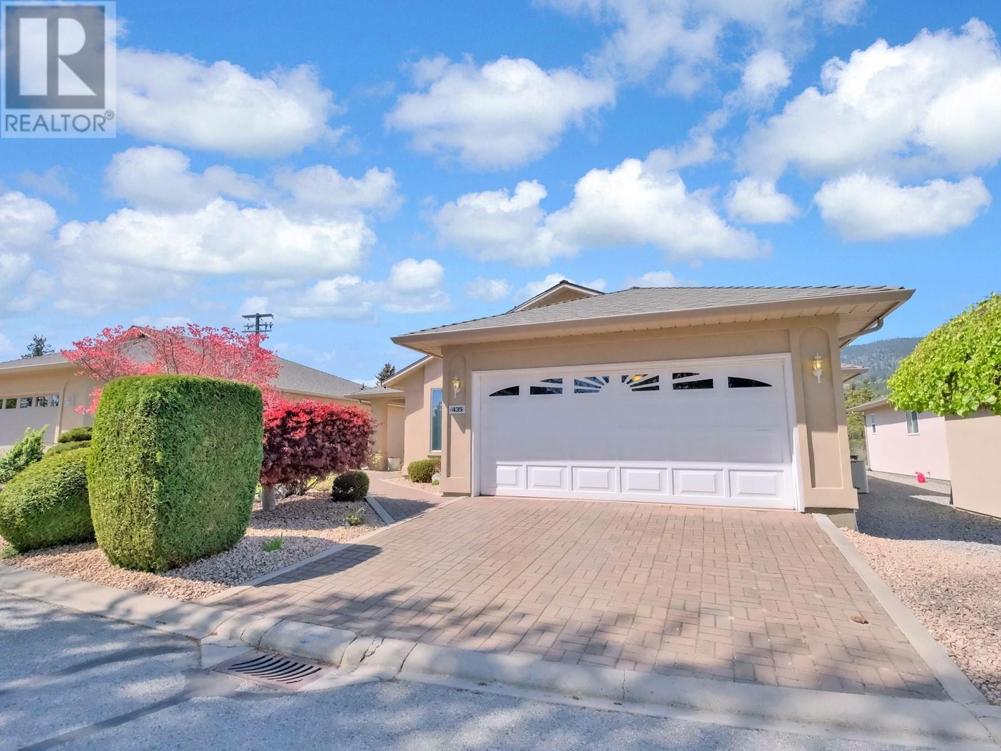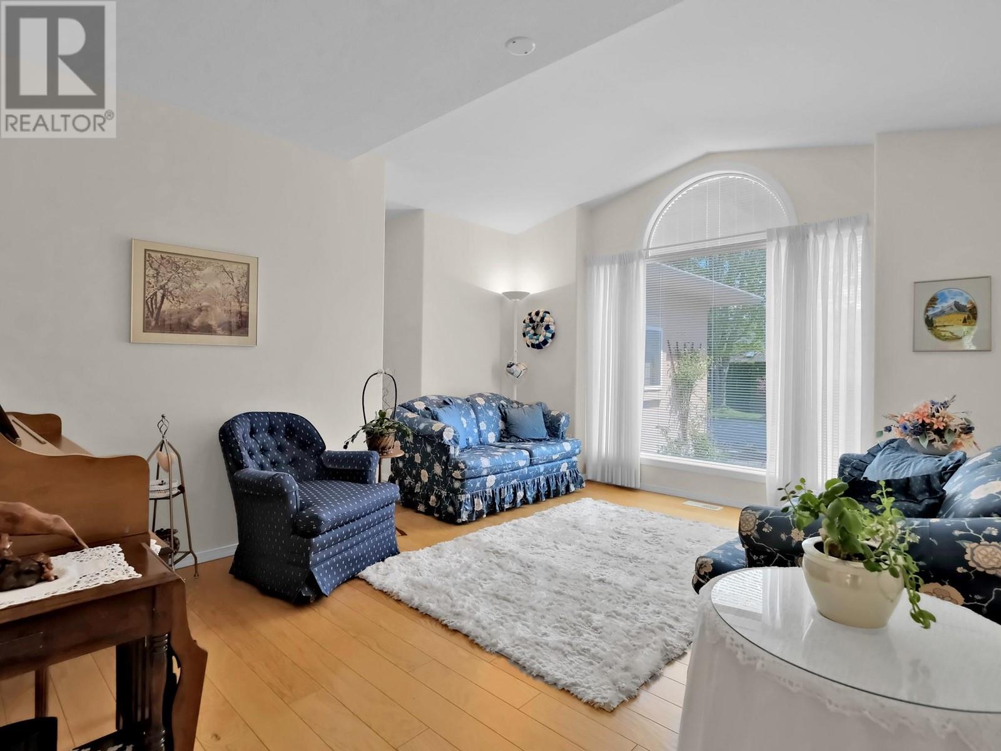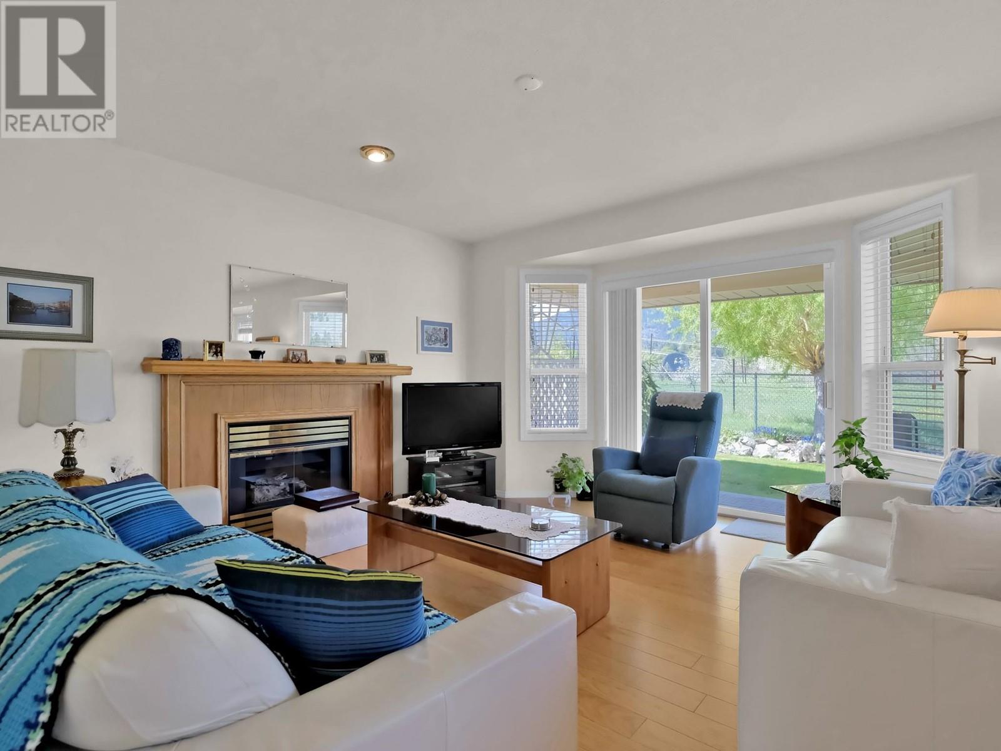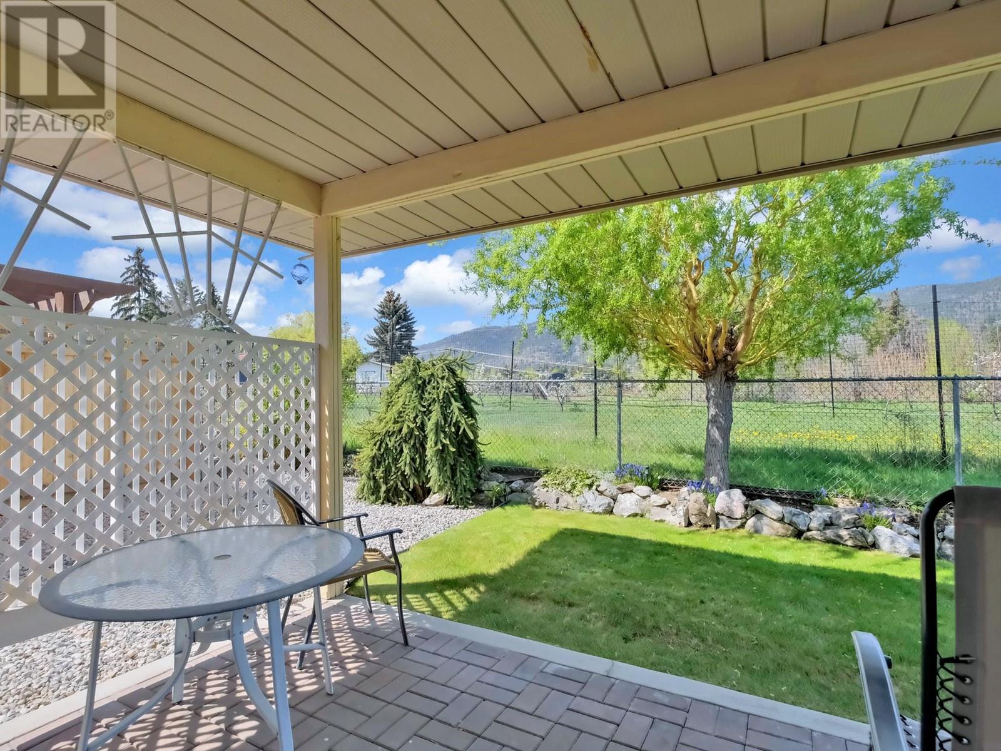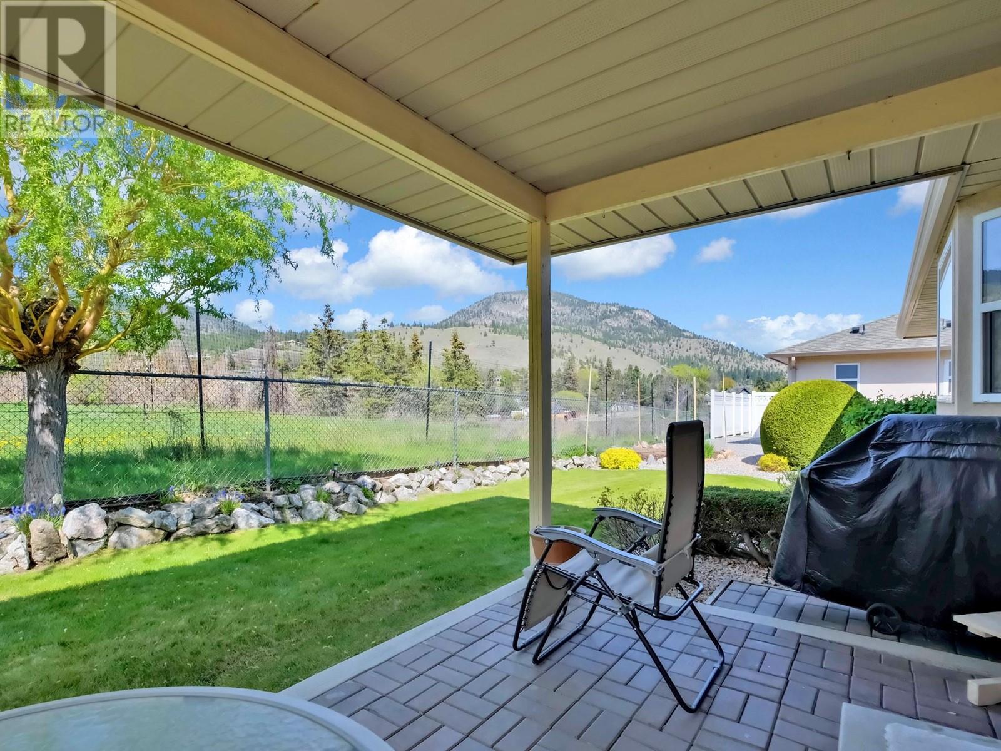This spacious 3-bedroom, 3-bathroom home offers exceptional comfort and functionality in the sought-after Red Wing Resorts community. The well-equipped kitchen opens seamlessly to the family room, where a cozy gas fireplace creates the perfect gathering space. Step directly onto your private, covered rear patio and enjoy the peaceful backyard — ideal for entertaining or relaxing. The generous primary bedroom features a walk-in closet and a luxurious 4-piece ensuite with a soaker tub and separate shower. Downstairs, a large rec room provides ample space for a pool table, ping pong, shuffleboard, or movie nights. You'll also find a guest bedroom and full bathroom on the lower level — a perfect setup for visiting family or friends. Additional features include an attached double garage and RV parking within the development. The roof and furnace have both been recently replaced (dates available upon request). Red Wing Resorts residents enjoy access to a beautiful waterfront clubhouse and a welcoming sense of community. With a prepaid lease until June 2036 , low HOA fees of just $250/month, and no property transfer tax, vacant home tax, or speculation tax, this is an excellent opportunity not to be missed! (id:41613)
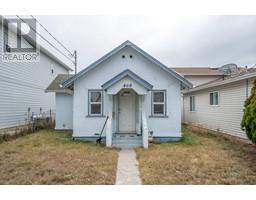 Active
Active

