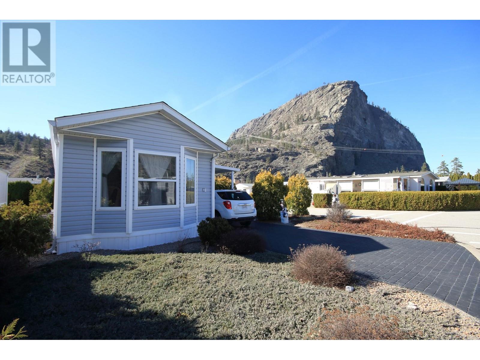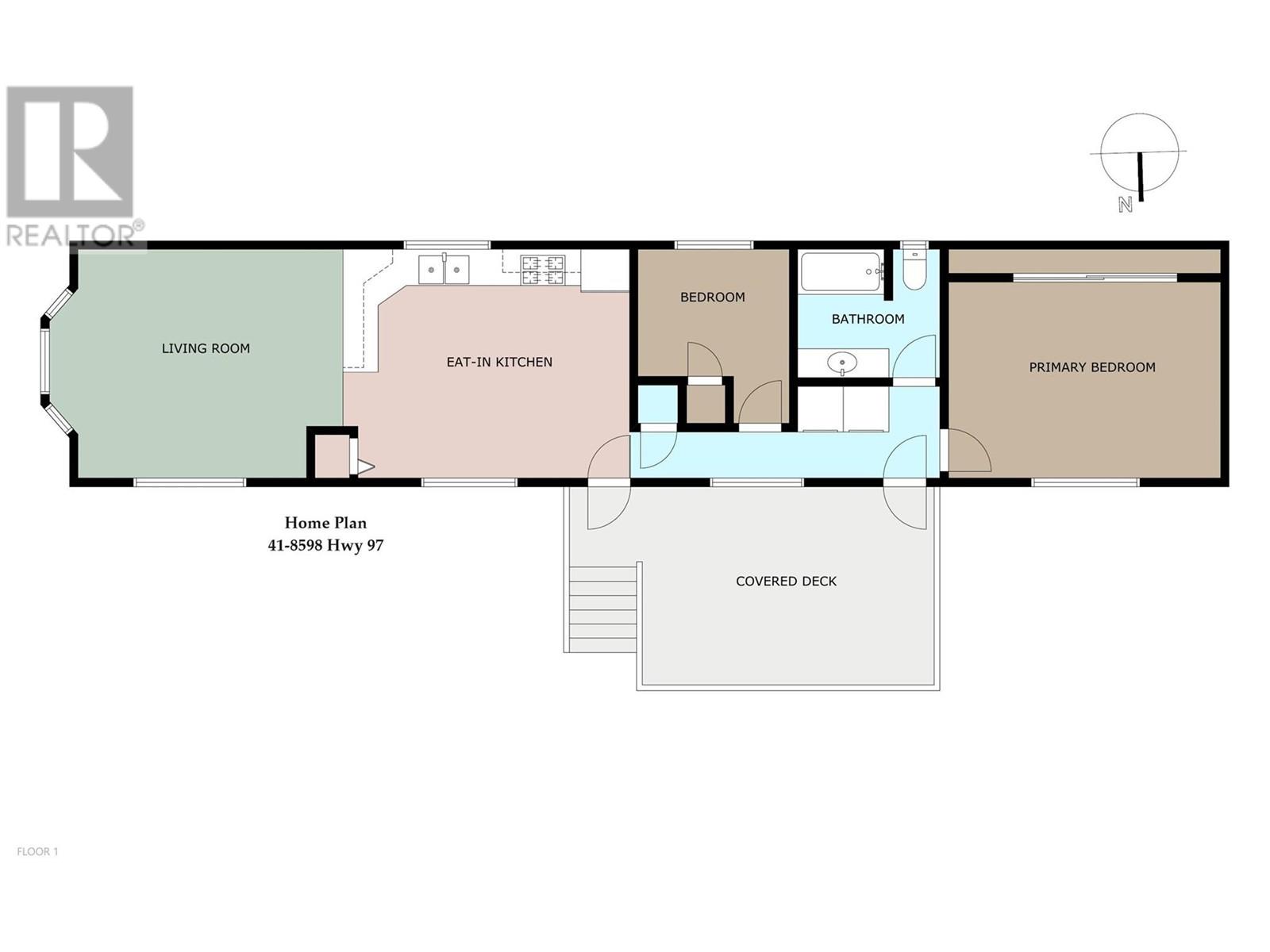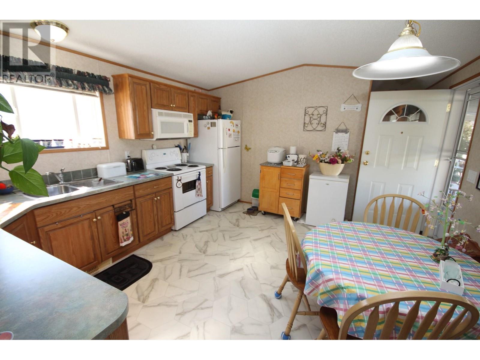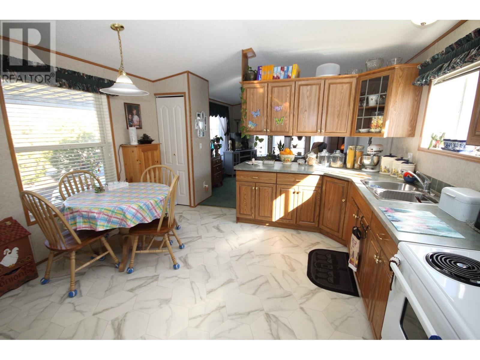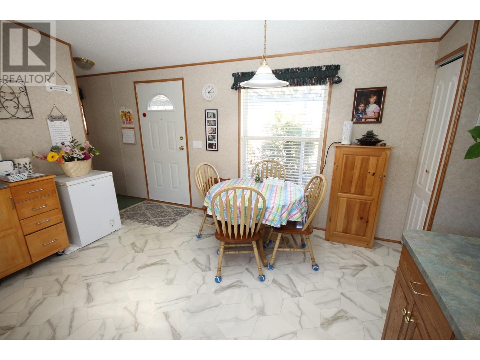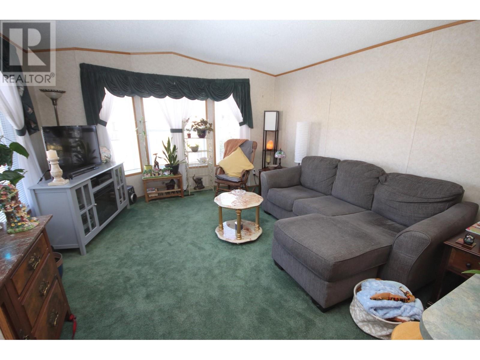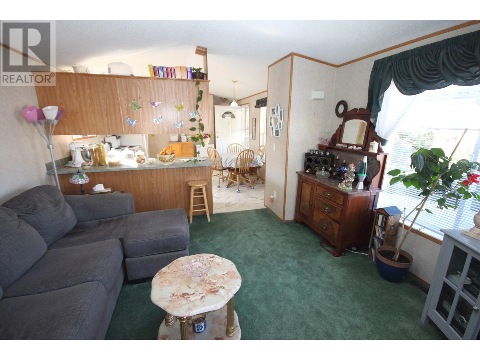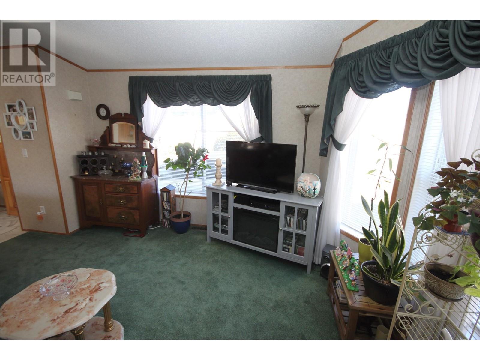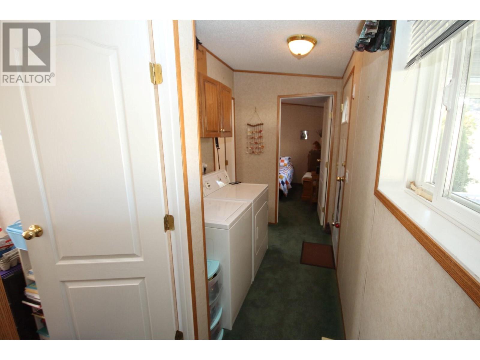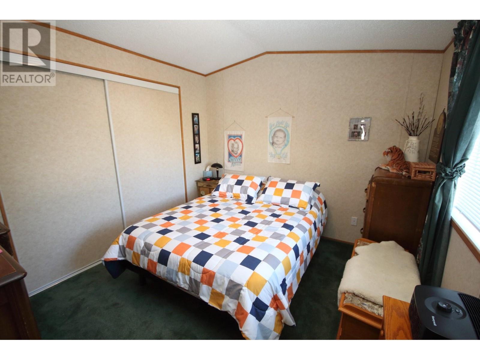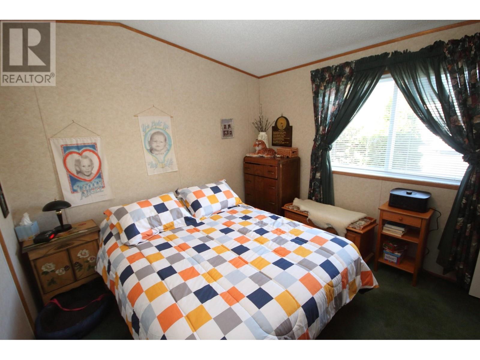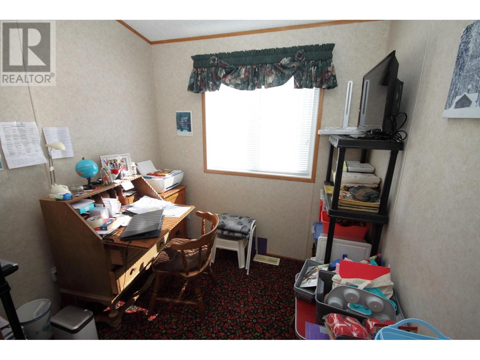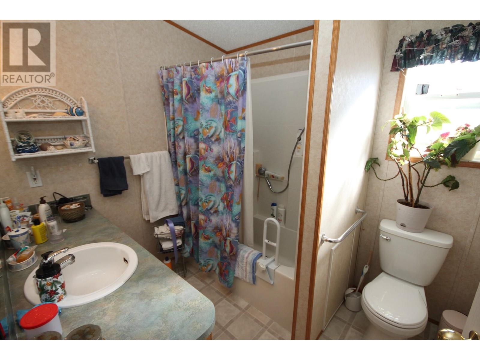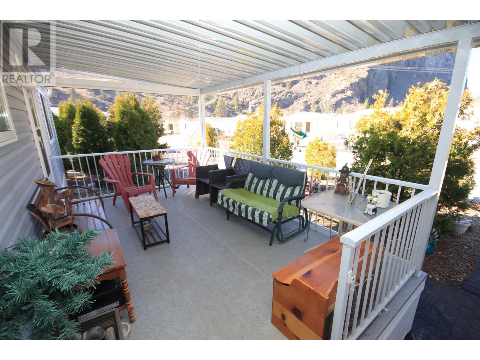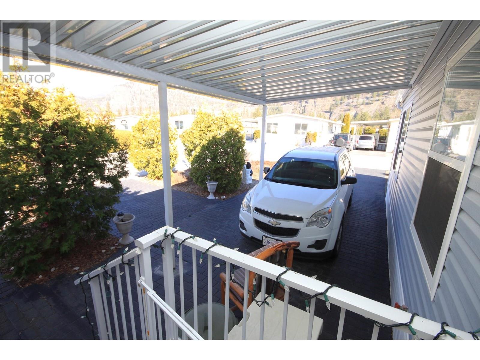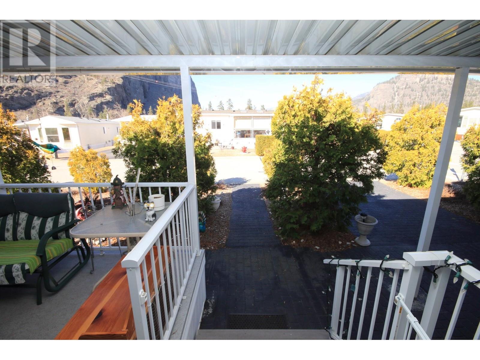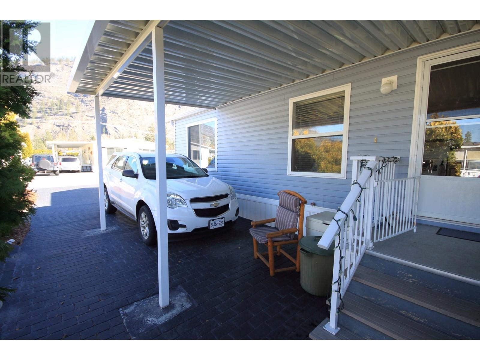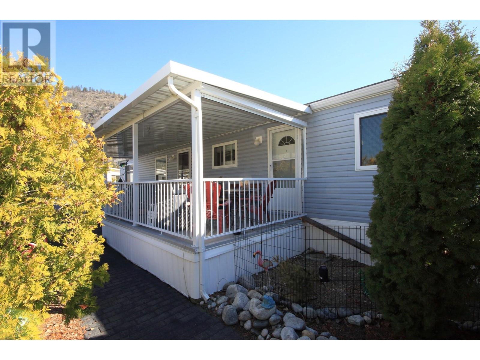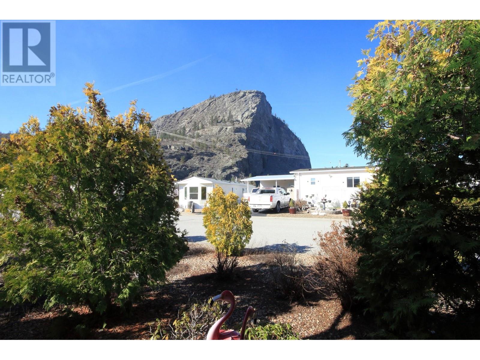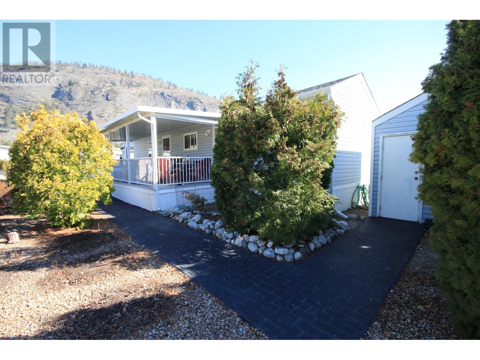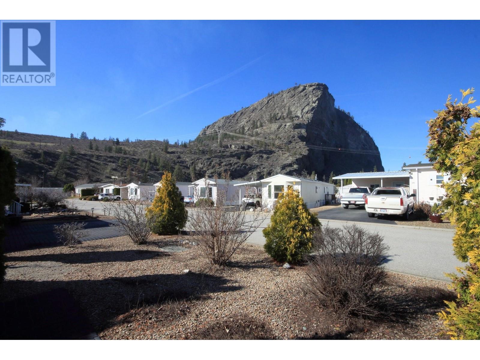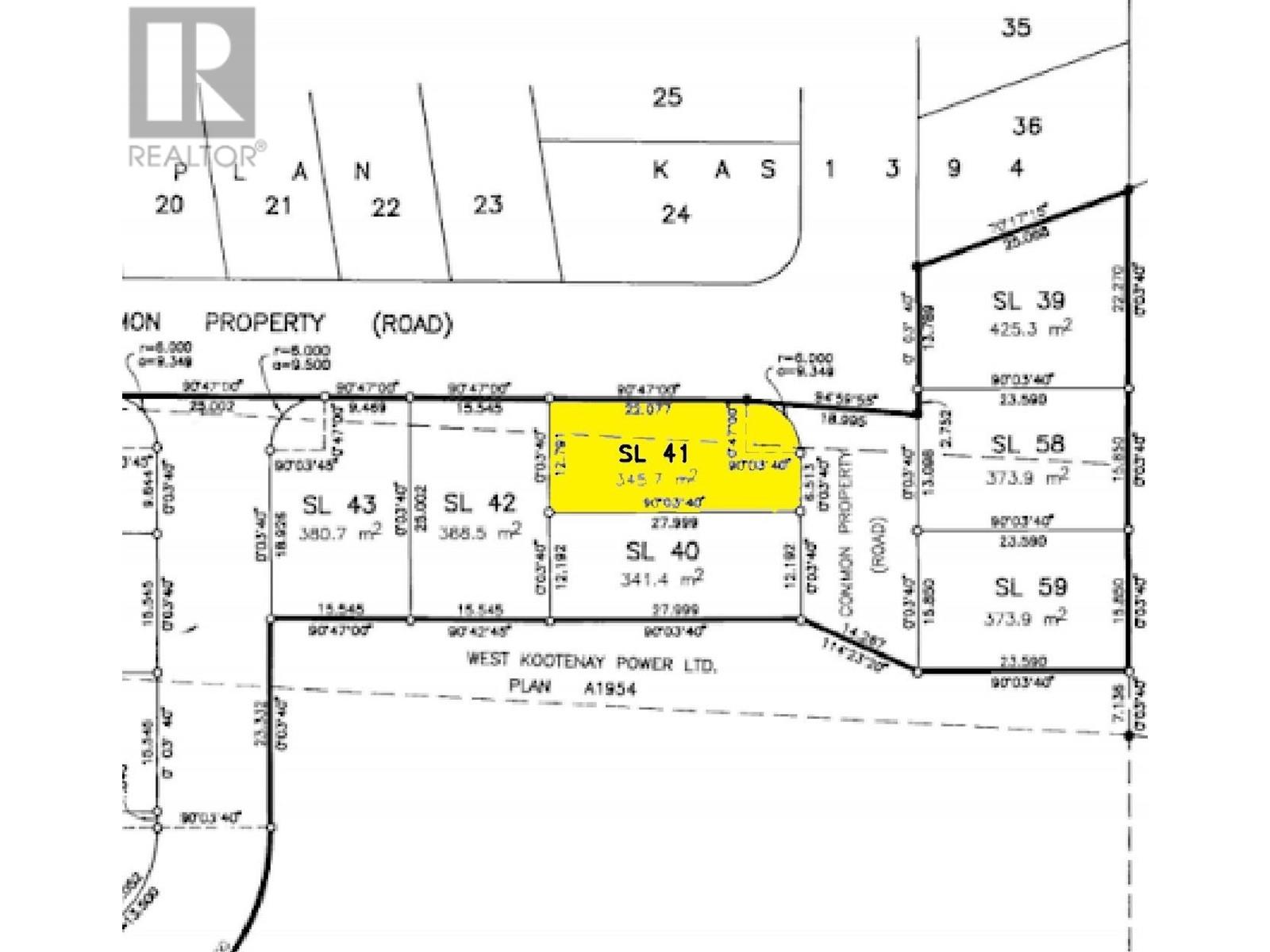Contingent. DEER PARK ESTATES where you own the land! This charming single-wide promises a blend of comfort and convenience. A home offering an exceptional opportunity for those 55 and over to experience affordable yet enriching living. The thoughtful layout includes a large eat-in kitchen with ample storage and counter space. Vaulted ceilings, a bay window and a picture window adorn the living room, and the sizeable primary bedroom, quietly situated at the back of the home, provides a peaceful retreat. The outdoor living includes a private covered deck and mature landscaping. The inclusion of a single carport, storage shed, and a one-year-old roof underscores the property’s blend of functionality and peace of mind. One of the most distinctive features of this property is its location on a corner lot and the mountain view. The community offers a clubhouse, RV parking, and a private beach perfect for fishing enthusiasts. Access to the walking and biking path along the Okanagan River provides endless recreation at your doorstep. For $55/month, residents can enjoy the unique benefit of land ownership within this desirable bare land Strata development, and your beloved furry companions can join in this wonderful lifestyle. Conveniently situated just 8km North of Oliver and 28km south of Penticton, the tranquility of rural living with the convenience of nearby towns promises the best of both worlds. Everything you need for a fulfilling and comfortable life is right here! (id:41613)

