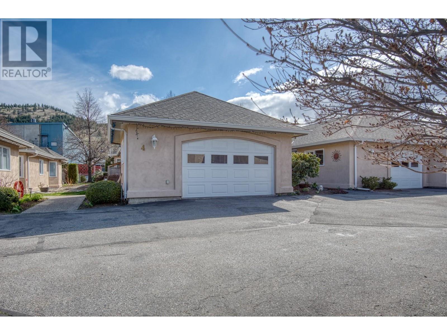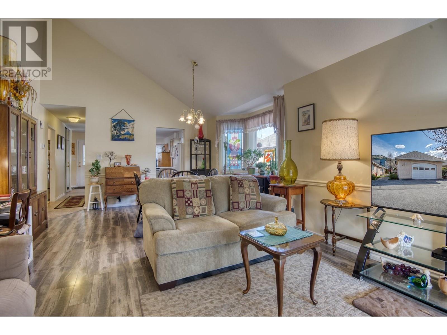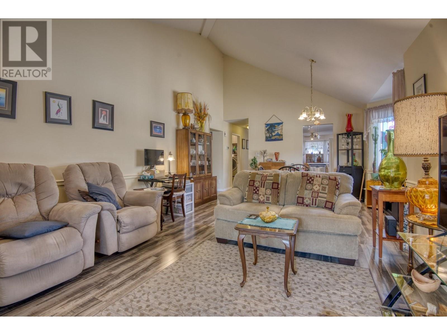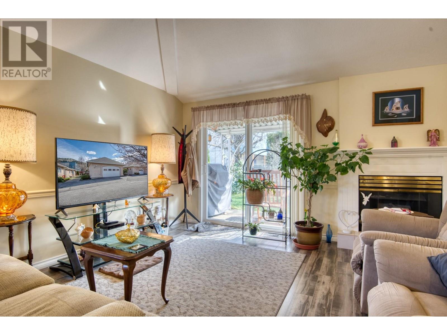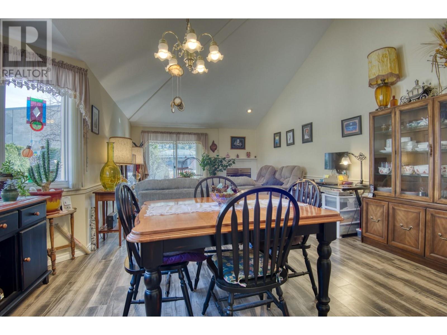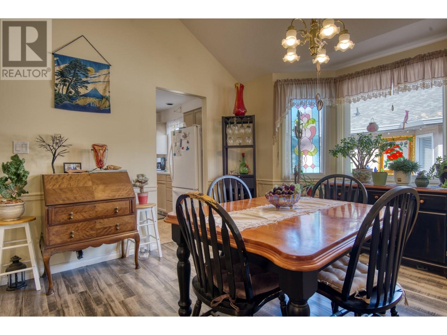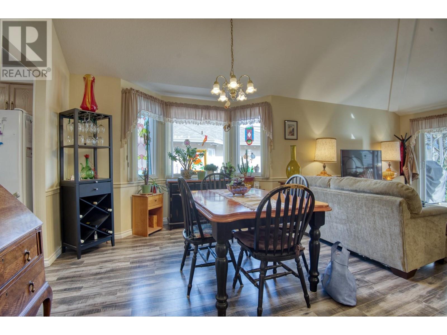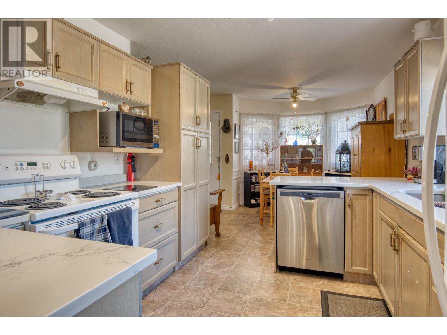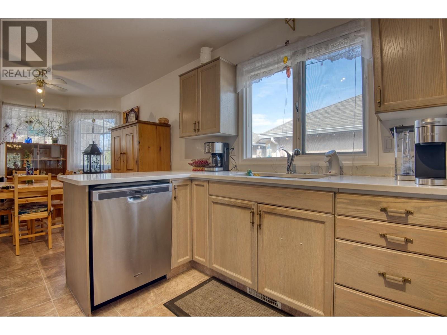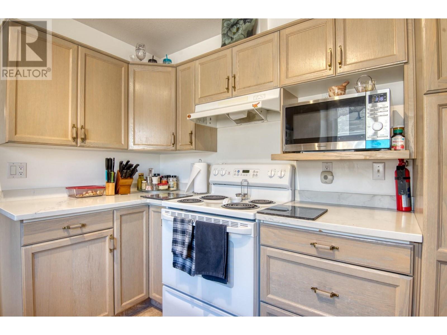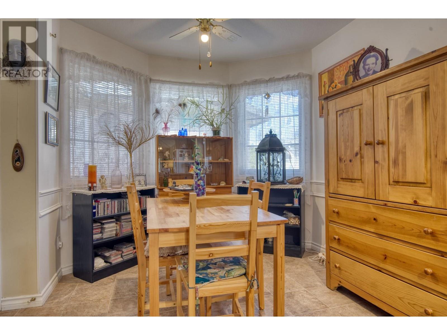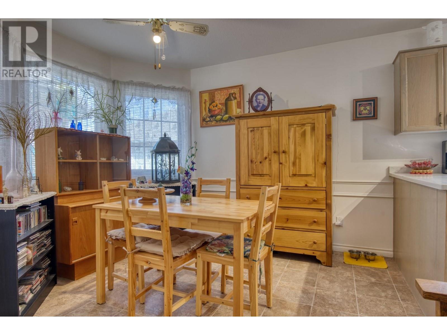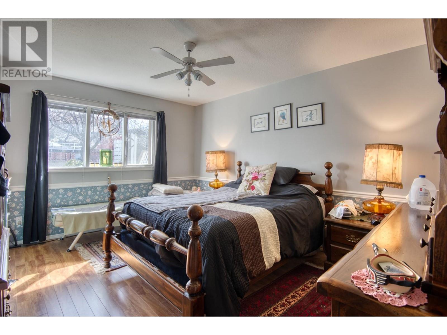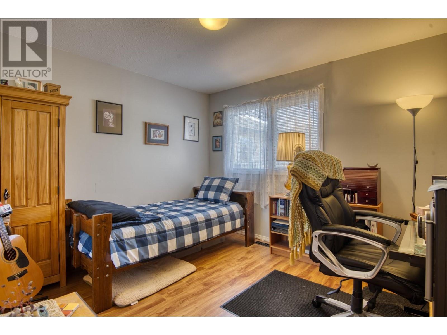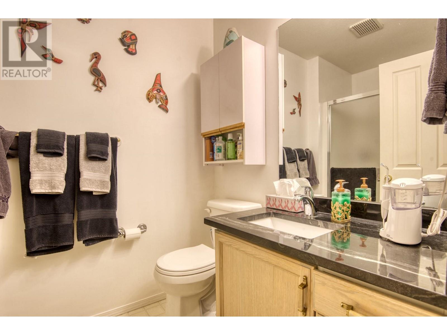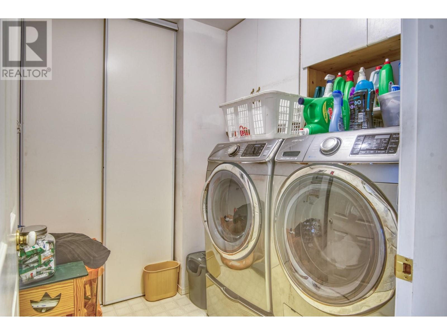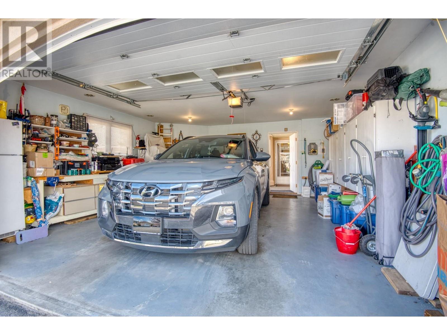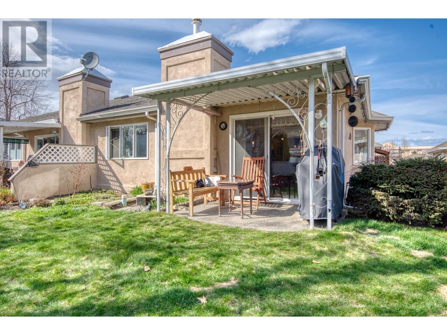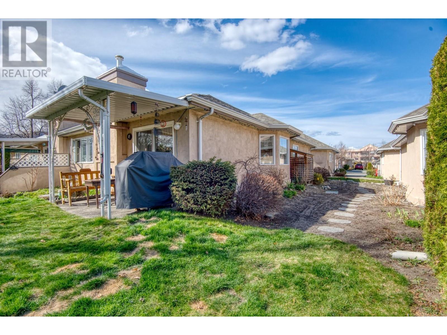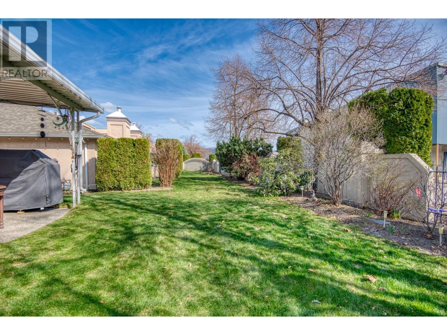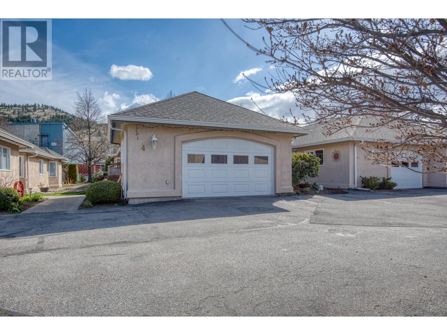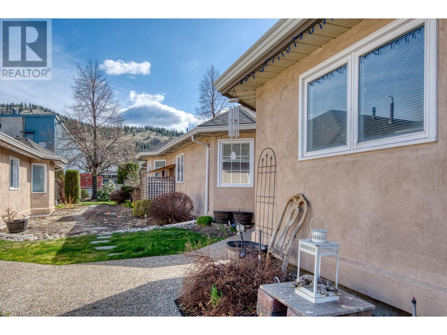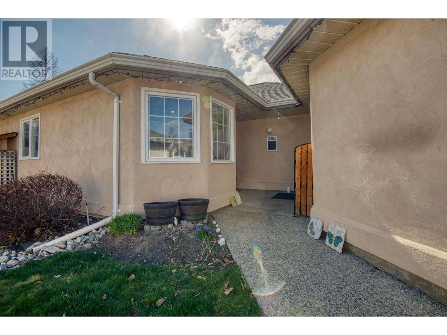Linden Estates. One level extra big 1526 square foot end unit with lots of sunlight! Plenty to like here. Open living and dining areas with a gas fireplace and a 16 foot vaulted ceiling. Sliders out to a covered BarBQ patio plus a sunny south lawn and garden area. Bright kitchen combines an eating area with bay windows. Two bedrooms and 2 full bathrooms. Laundry room, crawl space storage. Skylight, roughed in central vac. Heat pump and furnace in 2017, new hot water tank in 2020. Poly B removed. Covered breezeway to oversize 20 x 19 single garage with lots of shelving and work space. 55+, no smoking, rentals restricted, one dog to 12 inch at the shoulder or one cat. Well run self managed complex with low fees of $365 a month. Convenient central location just a short walk to downtown Summerland amenities, easy highway access. Owner occupied, easy to show with a bit of notice. Show this! (id:41613)
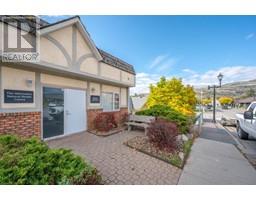 Active
Active

