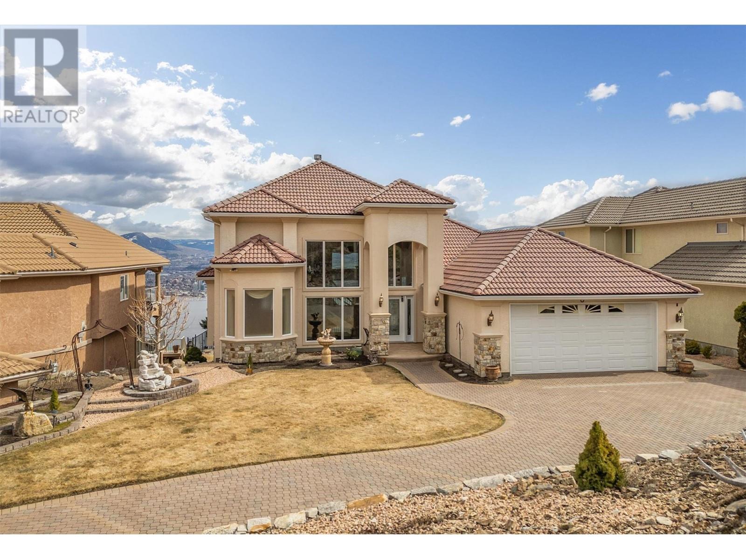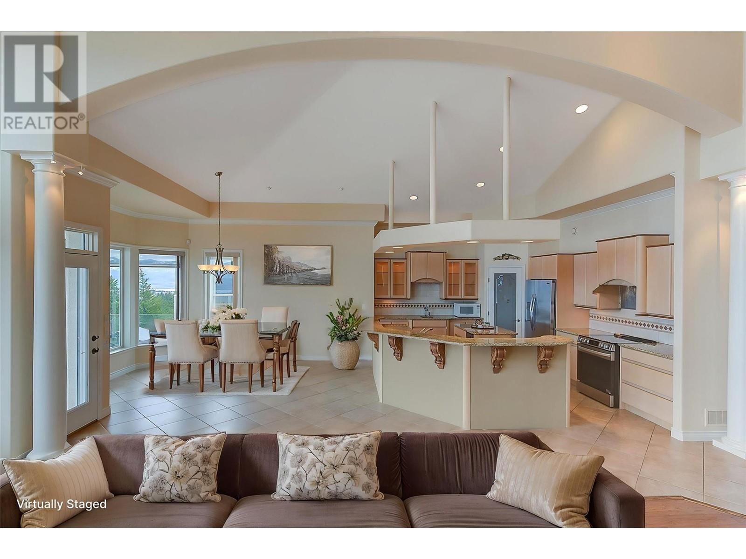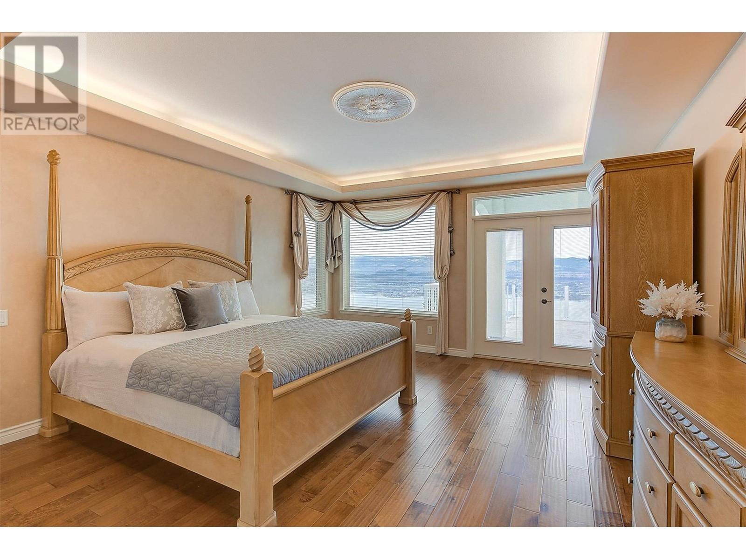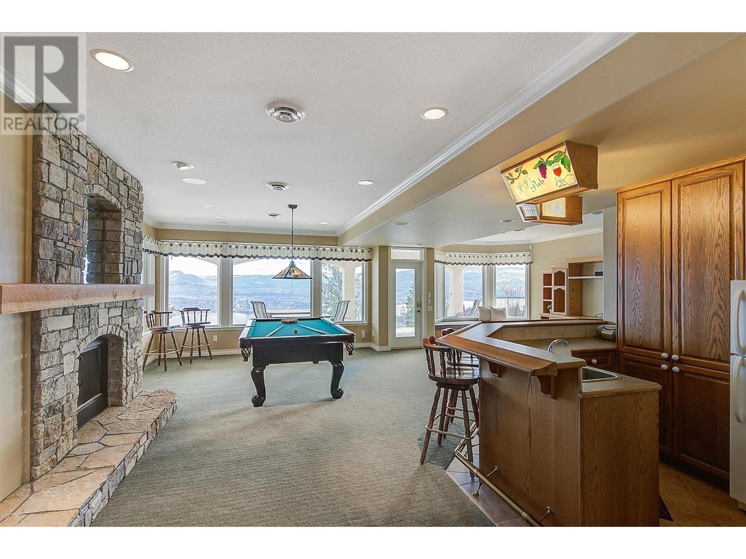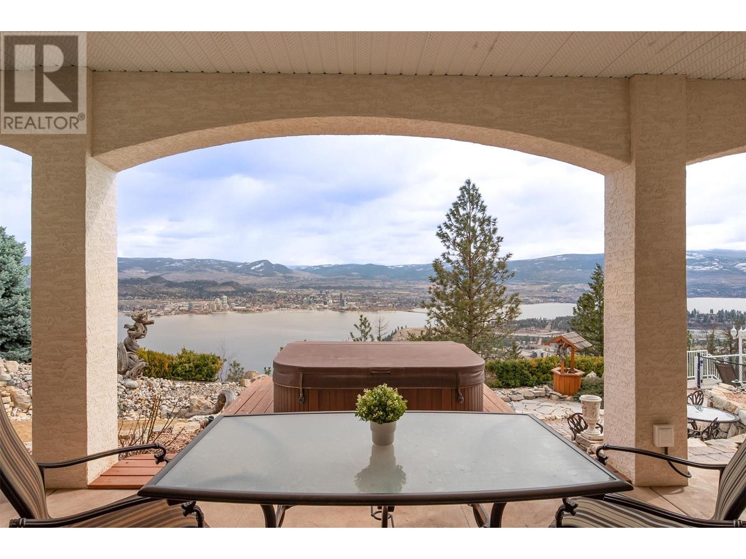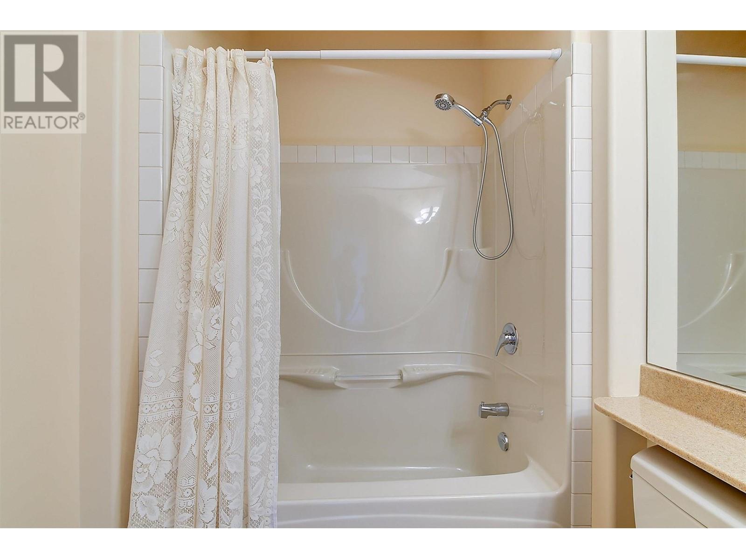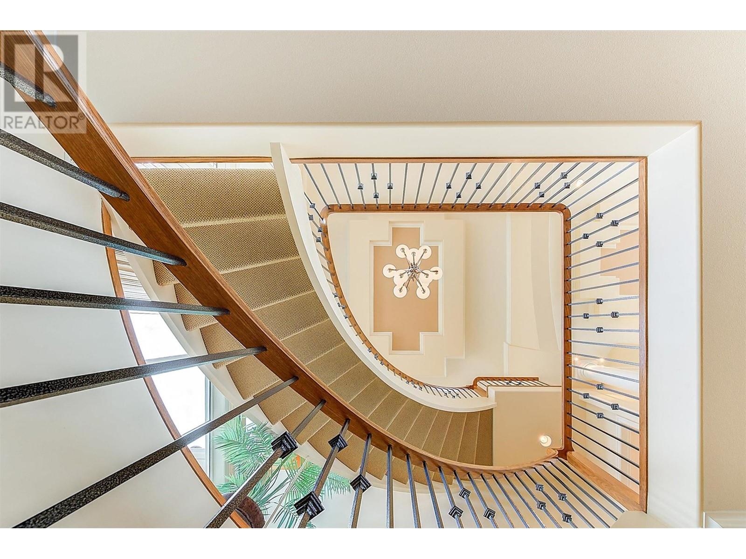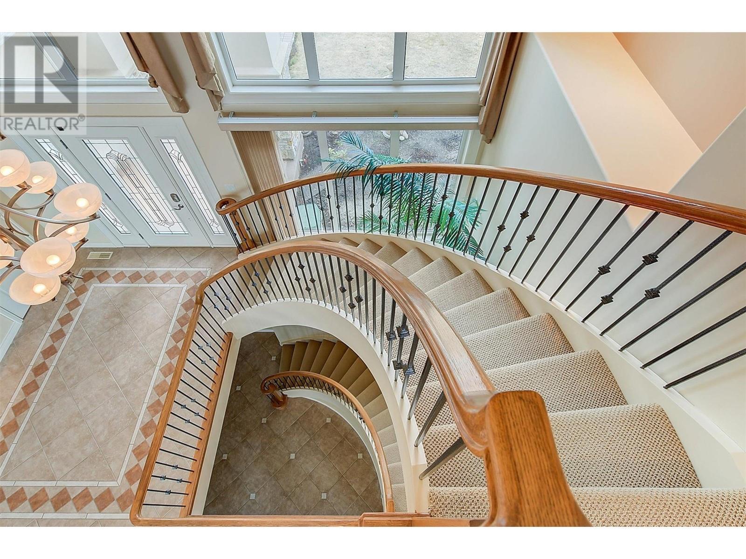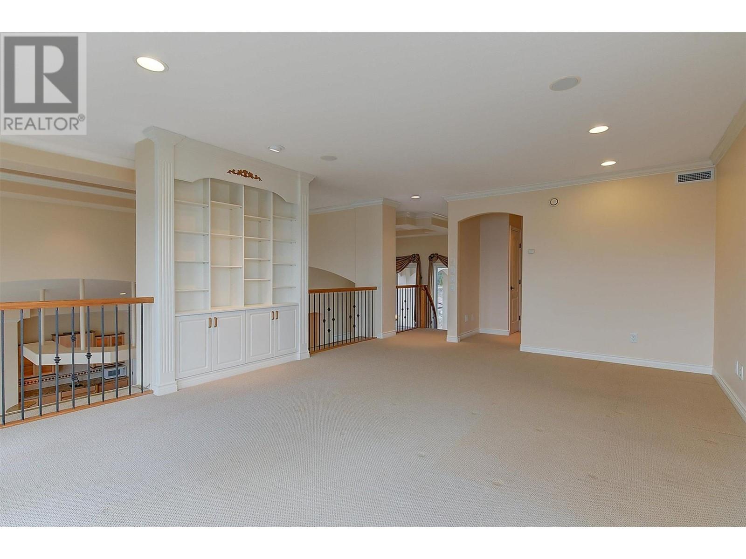Welcome to Eagle Rock, an exclusive gated community where luxury meets panoramic views! This custom-built executive home boasts 4 bedrooms and 4 bathrooms across 4,239 sq ft, offering breathtaking views of Okanagan Lake, the city, and the mountains from all three floors. Imagine yourself enjoying these features: * **Stunning Architecture:** 18' ceilings and wall of windows maximize views as far as the eye can see, complemented by floor-to-ceiling columns, cornice crown molding, and coiffured ceilings. * **Elegant Details:** A gorgeous curved staircase, fireplaces on both levels, and a wet bar & games room perfect for entertaining. * **Luxury Amenities:** A gym, wine-making room, electric privacy shades in the great room and on the deck, a ""dumb waiter"" from the wet bar up to the kitchen, and heated tile floors in the kitchen and ensuite. * **Smart Home Features:** Multi-mode lighting with one-button control for ambiance. Remote control shades, Wired-In Surround sound speakers, and a trash compactor! * **Outdoor Oasis:** Pristine Brick Paver Driveway, Low-maintenance landscaping with Hot Tub overlooking the unbeatable Okanagan Lake, WR Bennet Bridge & Shimmering Downtown Kelowna views. The gas firepit and dry riverbed with bridge (water feature has been disabled) are also found in the pool-sized backyard, ideal for summer recreation and year-round enjoyment. THIS HOME MUST BE SEEN to fully appreciate its spectacular views, unique charm and exceptional features. (id:41613)

