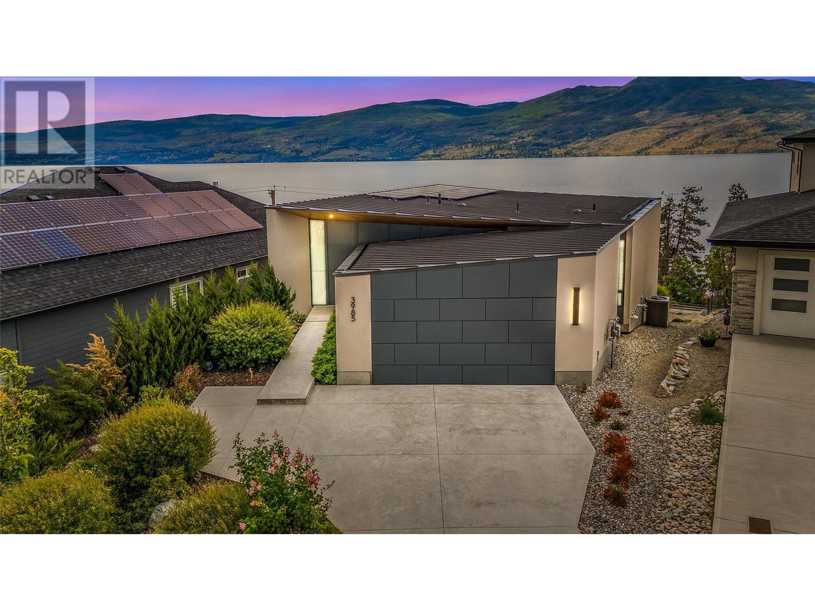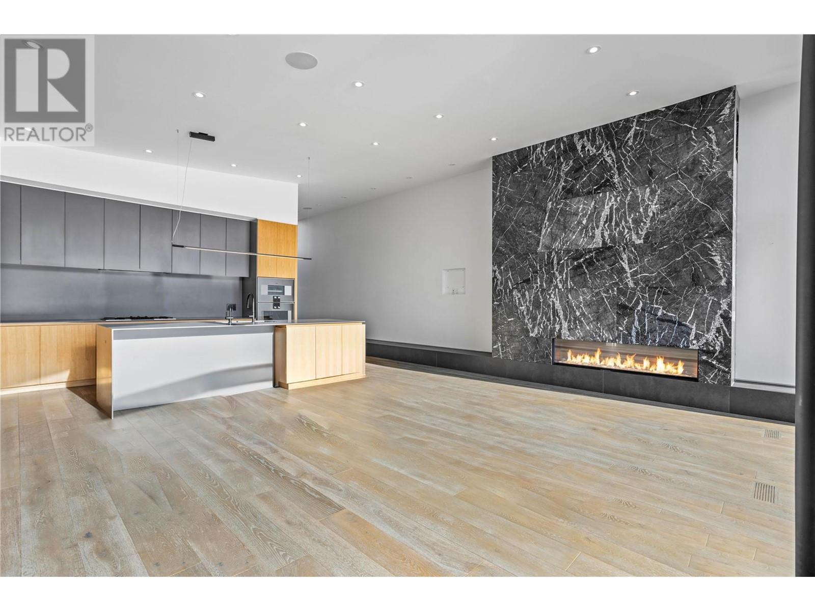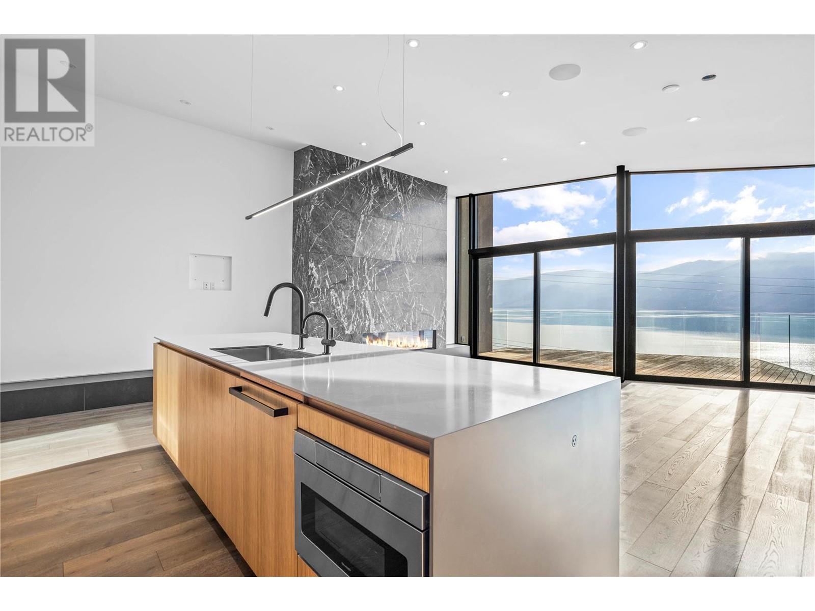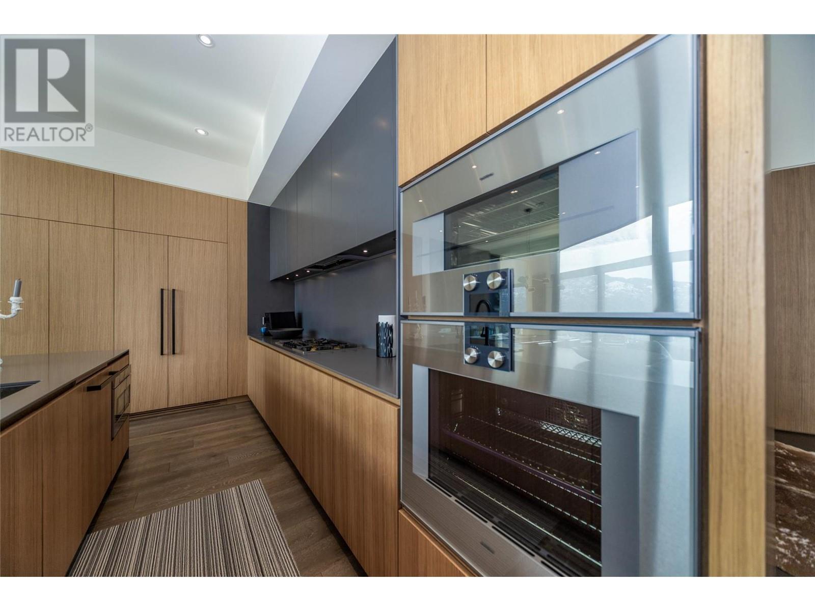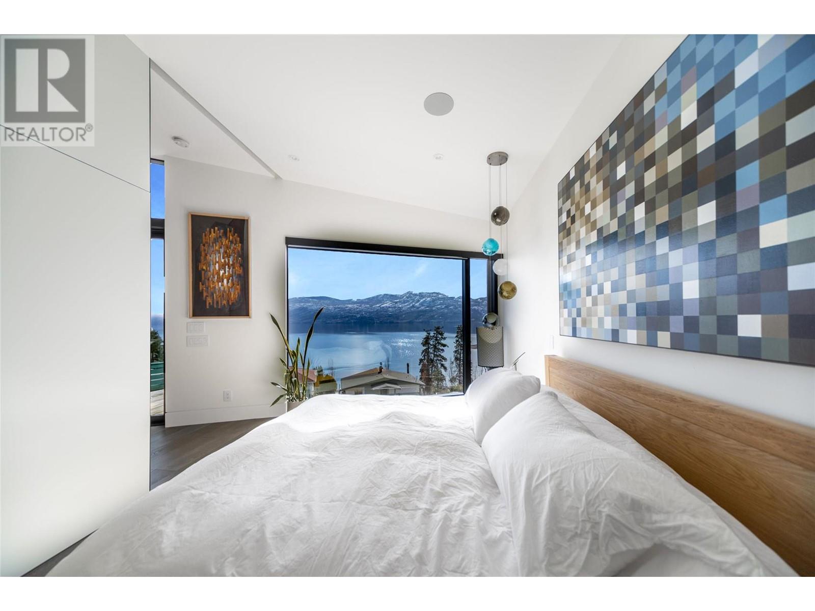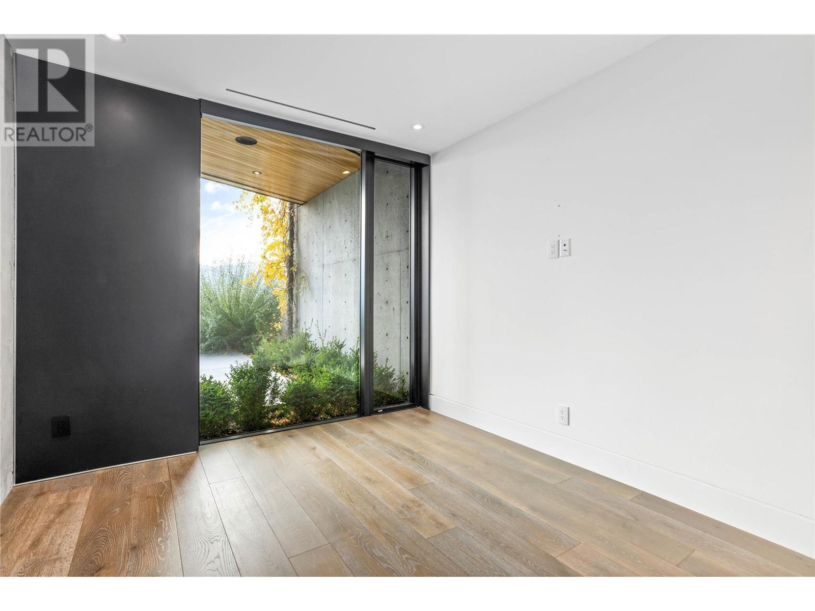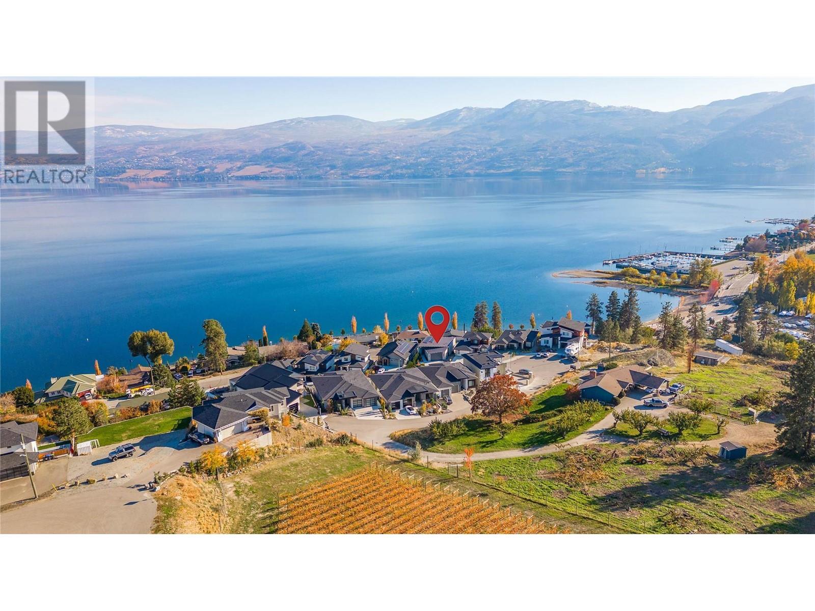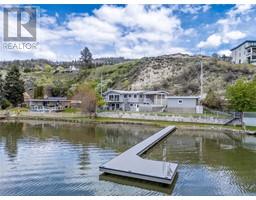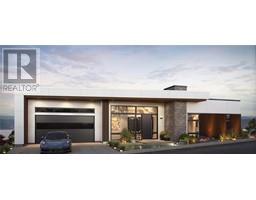Elevate your lifestyle with this exceptional West Coast custom-built masterpiece, crafted by the renowned BattersbyHowat architects. Located steps away from Okanagan lake, this 3 bed/3 bath home offers an unmatched fusion of modern luxury and captivating natural beauty. Upon entering you’re invited by breathtaking lake views from floor-to-ceiling custom Marvin windows. The open-concept design seamlessly connects the living and dining areas, allowing for fluid movement and a sense of spaciousness. At the heart of the home is a magnificent linear fireplace finished with exquisite marble slabs providing a stunning focal point of warmth and sophistication. The fully equipped, gourmet kitchen is a haven for culinary enthusiasts boasting top-of-the-line Gaggenau kitchen appliances, with wall & steam ovens + gas range. The primary bedroom completes the main living space with an easy flow into the European inspired ensuite. As you move to the lower level using the unique floating staircase, you are greeted by an abundance of natural light throughout the spacious family room with direct access to a private Lakeview patio. This level features two additional bedrooms, one with a built-in wall bed, both offering versatile space and views, along with a full bathroom. Oak flooring and heated Italian flooring throughout. Solar panels, and 2 EV ports in heated garage enhance energy efficiency. This home offers an unparalleled living experience! (id:41613)
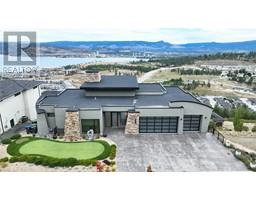 Active
Active

