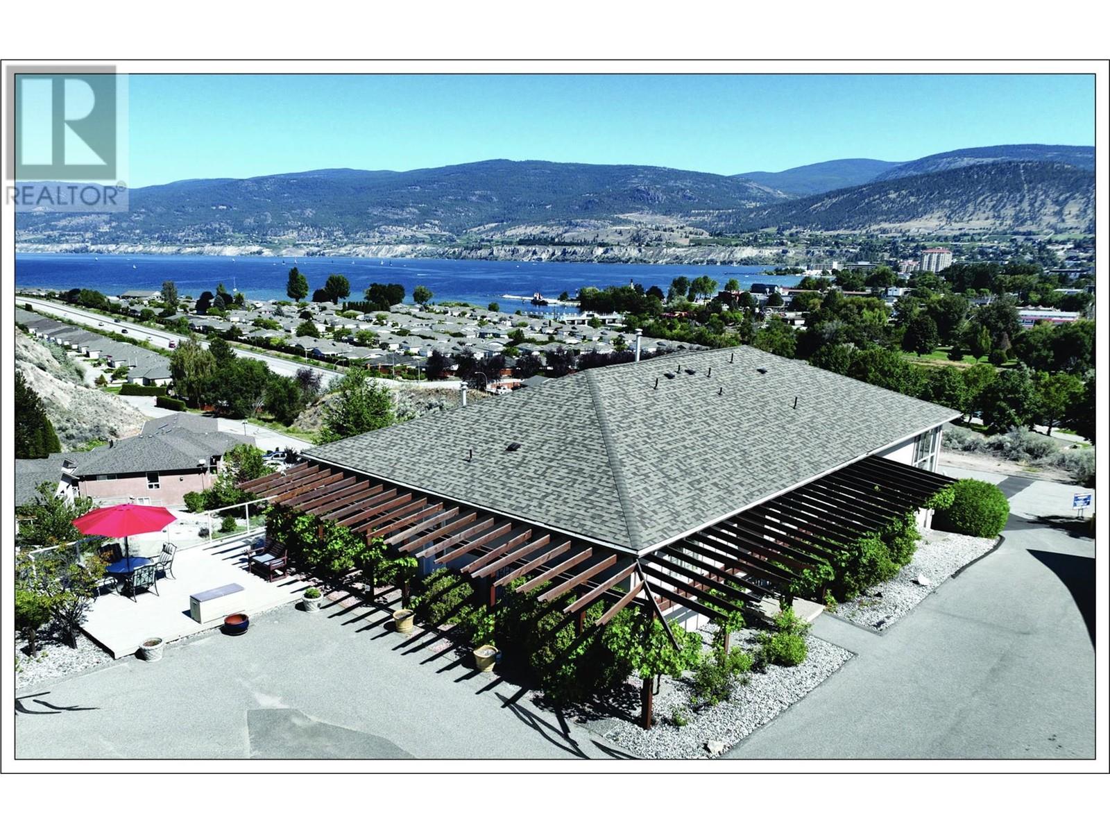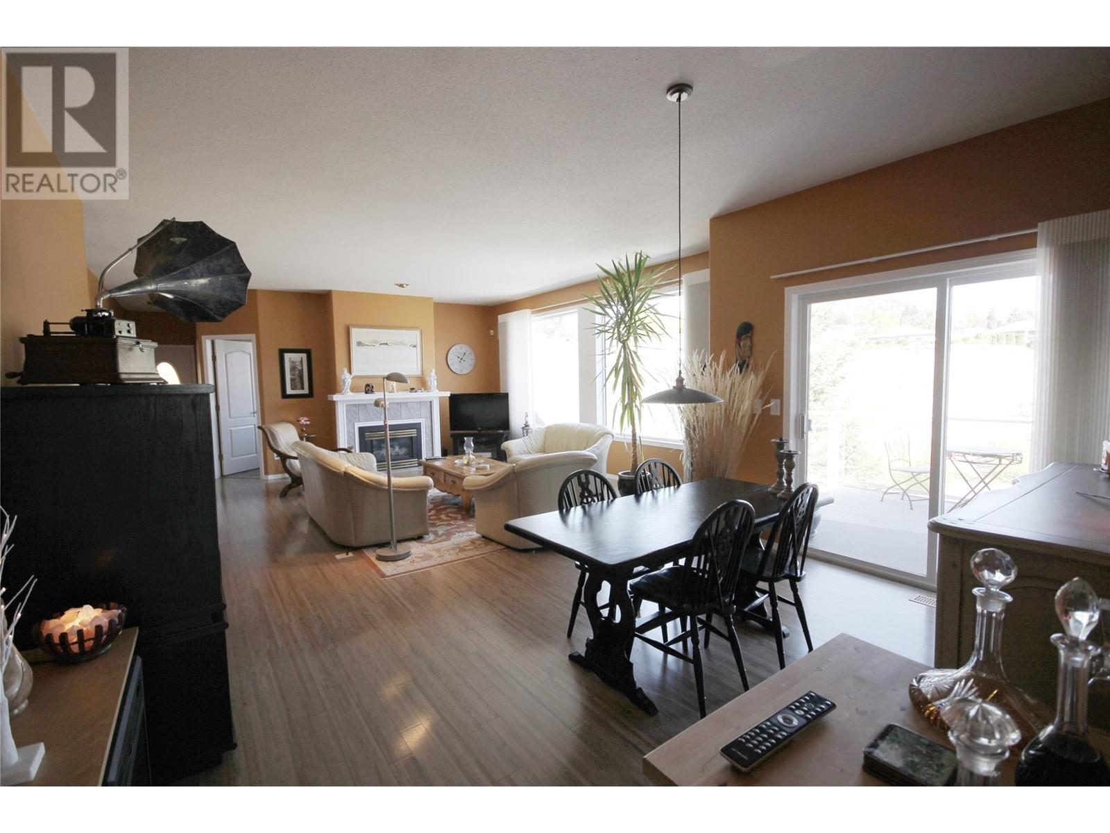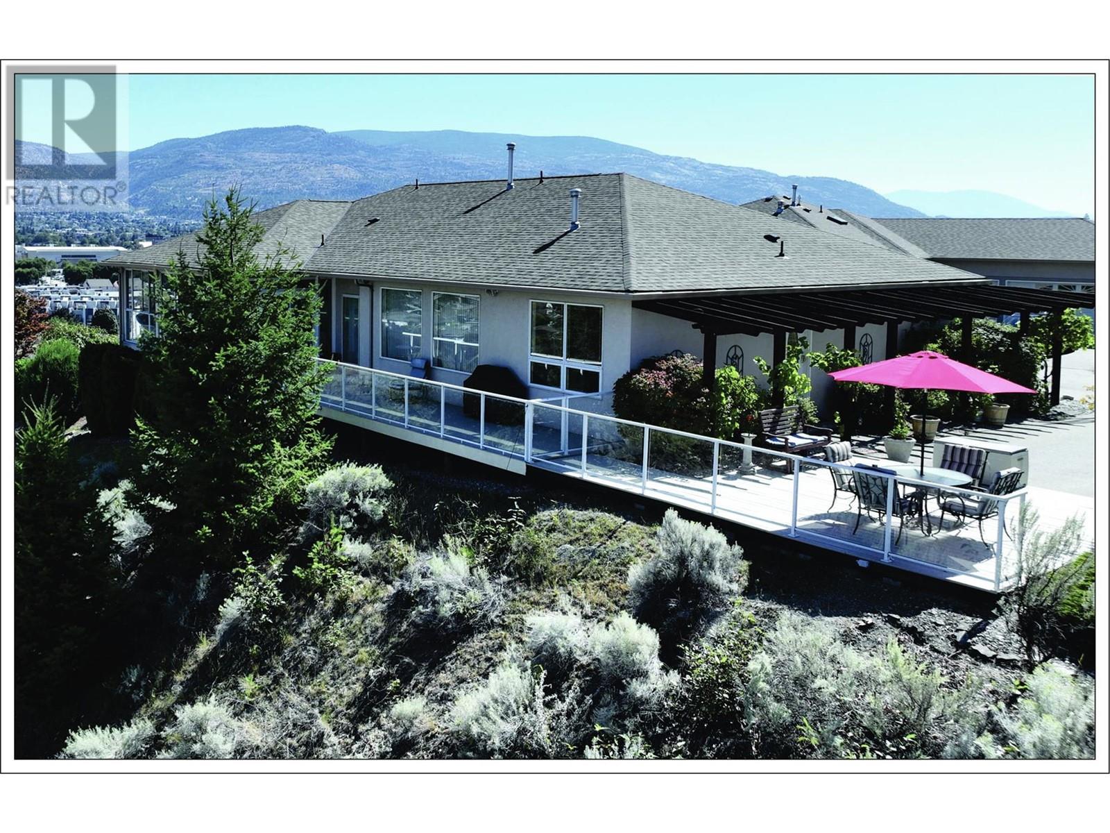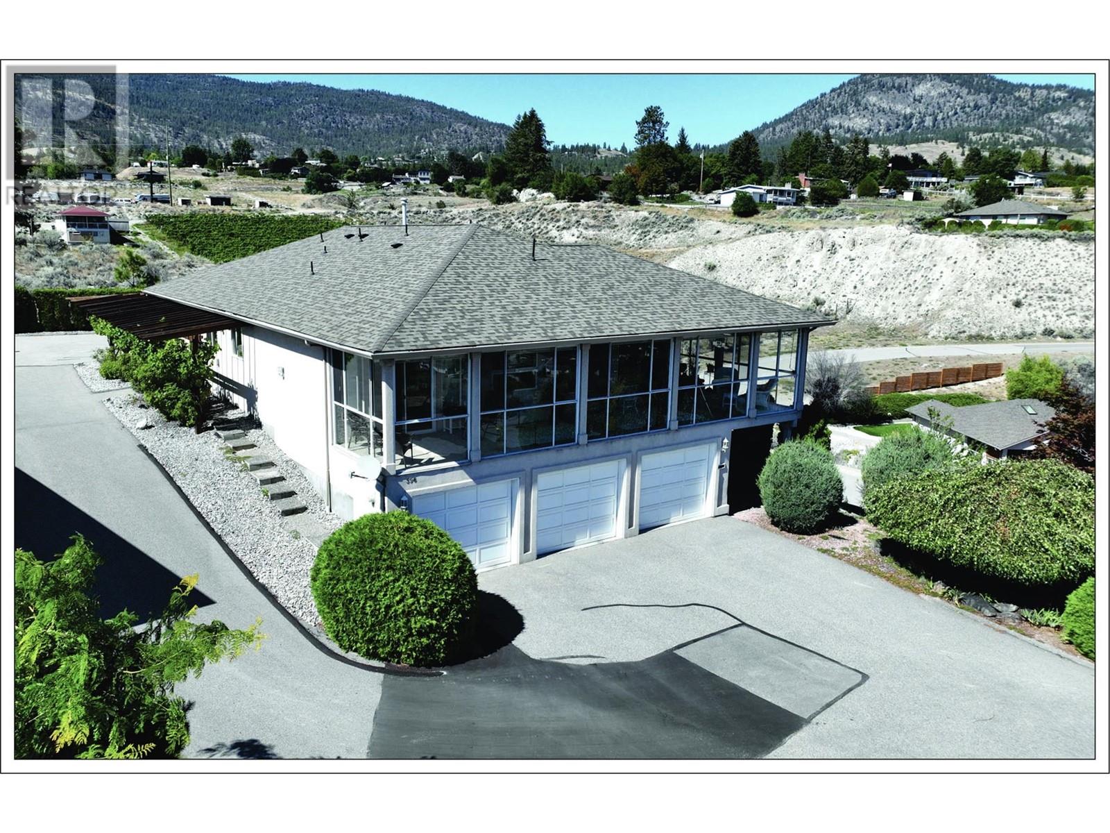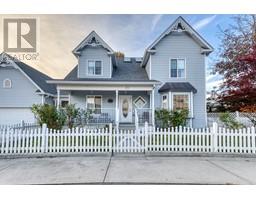CONTINGENT-Discover the essence of Okanagan living in this exceptional home, where breathtaking panoramic lake and mountain views meet comfort and convenience. Just minutes from downtown and Okanagan Beach, this property offers a perfect blend of luxury and functionality. With three spacious bedrooms, two of the bedrooms have private ensuites, plus a non-conforming bachelor suite, A triple garage plus an expansive 60×30 upper parking area provide ample space. Seamlessly transition between indoor and outdoor living with a closed-in wraparound deck that frames the stunning lake and mountain views, complemented by an additional outdoor deck along the north side of the property, and a back patio with a lit garden, perfect for catching the breeze and soaking in the serene surroundings. Modern updates include a hot water tank, furnace, and newer roof, paired with updated appliances for effortless living. Extensive 4 ft high crawl space for storage and low-maintenance landscaping complete this idyllic retreat. Don’t miss your chance to own a piece of Okanagan paradise! View the impressive video. (id:41613)
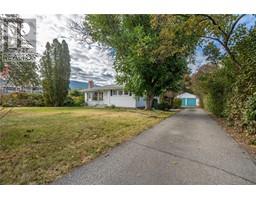 Active
Active

