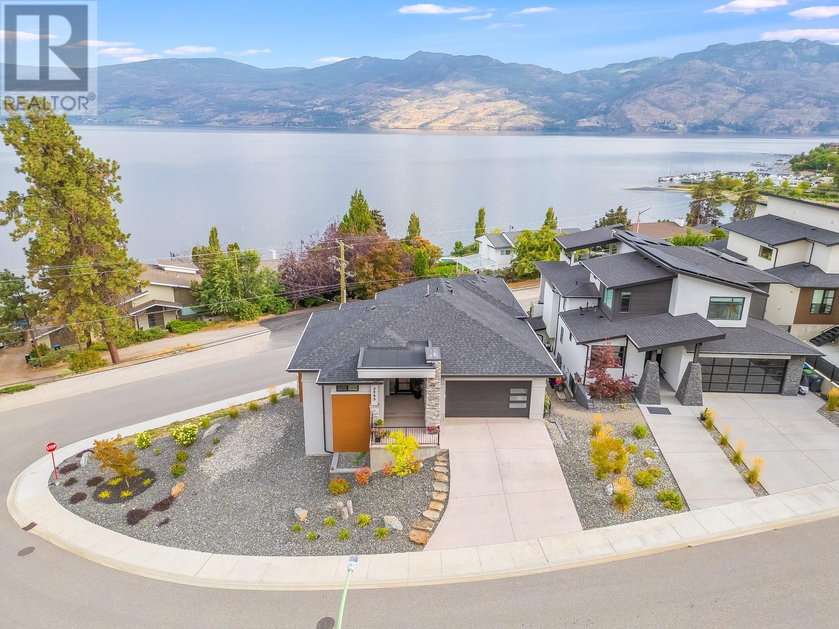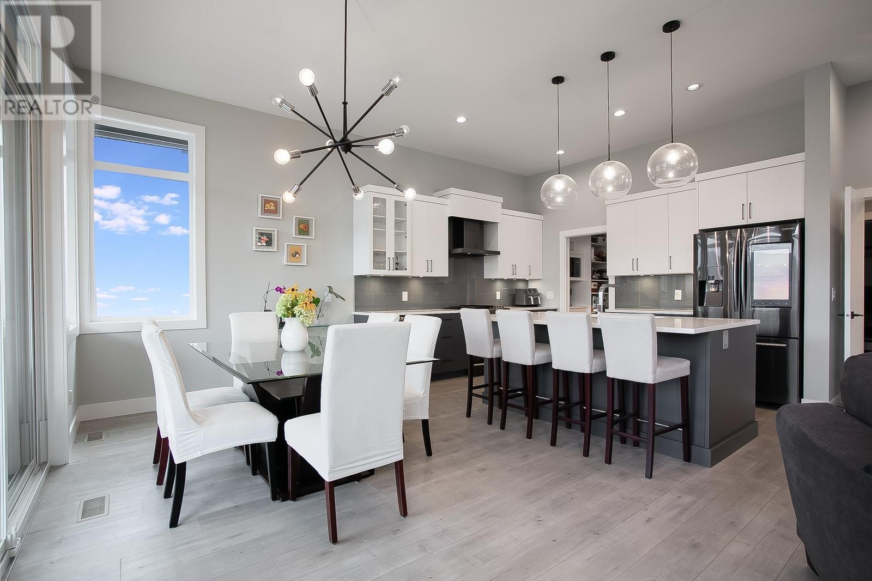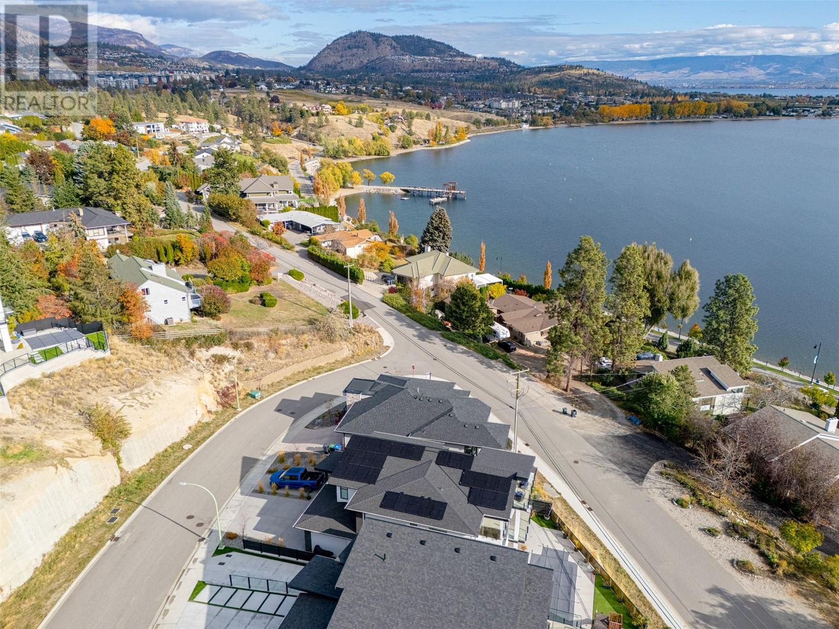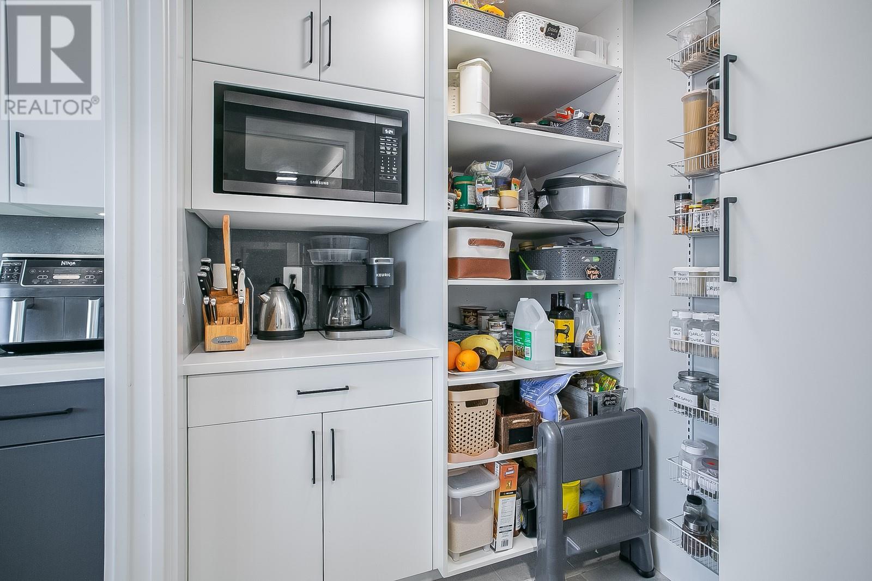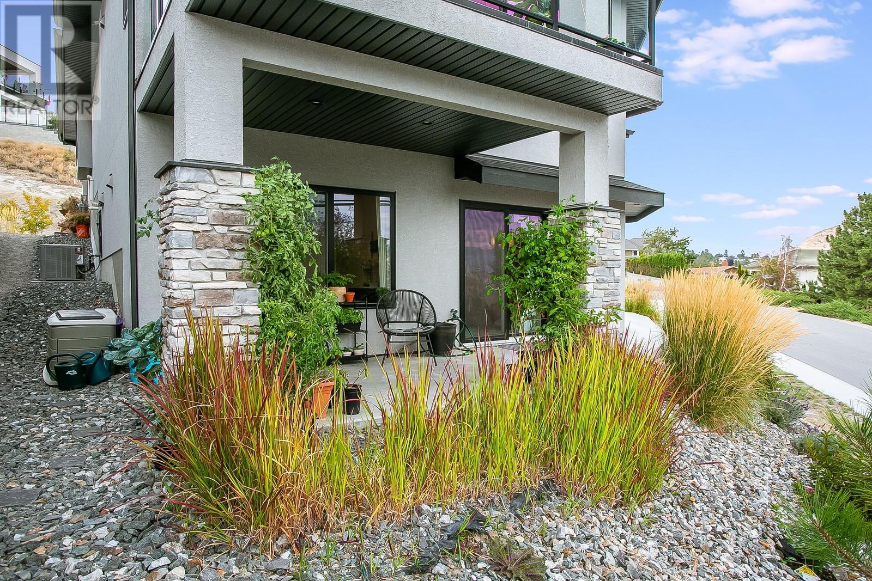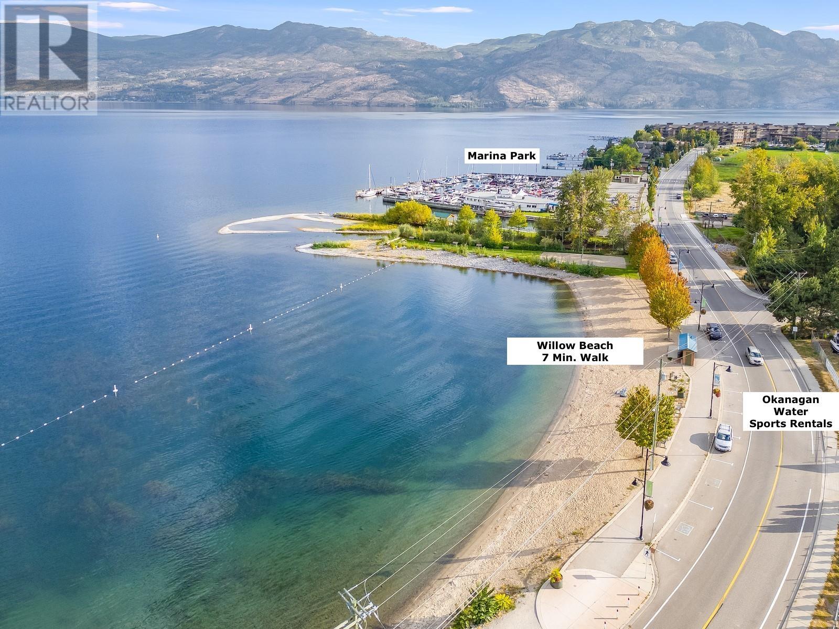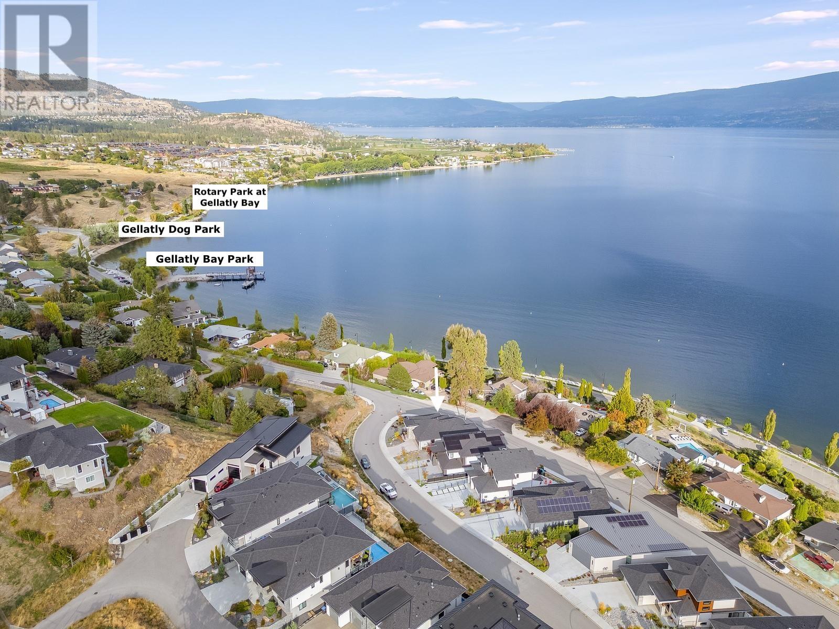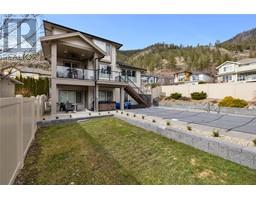Welcome to 3953 Beachview Drive — a custom-built stunner that delivers the ultimate Okanagan lifestyle, complete with breathtaking lake & mountain views and just a short walk to Gellatly Beach and the Marina! At 2,996 sq. ft., this exceptional 4-bed, 4-bath home is the SHARPEST-PRICED NEWER build in the area — offering unbeatable value for its quality, design, and location. Soaring ceilings and sun-filled living spaces create an inviting flow, while the in-law kitchen with separate entrance offers flexible options for a mortgage helper or Airbnb suite. The elegant primary suite features a spa-like ensuite and custom closet finishes. Outside, the low-maintenance yard means more time to relax, and RV parking with full hookups plus space for a boat adds ultimate convenience. Located just a 7-minute stroll to Gellatly Bay Park, Willow Beach & the Yacht Club, you’re steps from sandy beaches, a 3 km lakeside promenade, and even a lakeside zip-line! Dog lovers will appreciate the nearby off-leash park, too. Surrounded by world-class wineries, local dining gems, and just minutes to shops and the aquatic centre, this home is perfect for professionals, empty nesters, or families with teens craving an active, walkable, waterfront lifestyle. (id:41613)
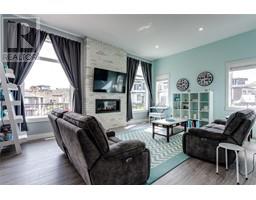 Active
Active

