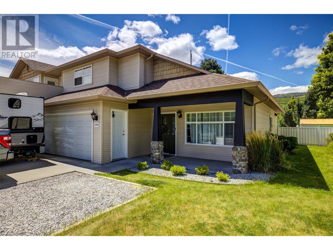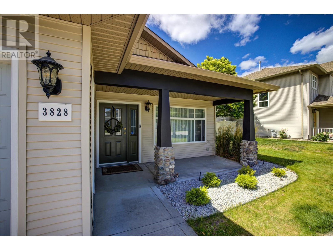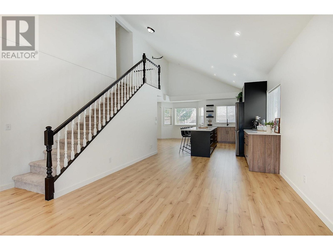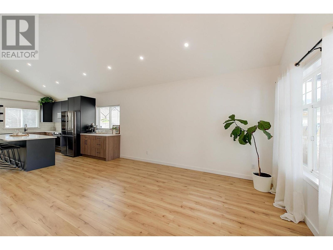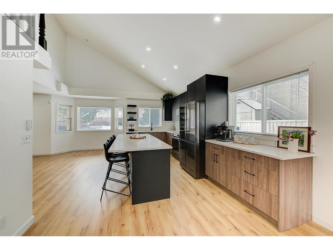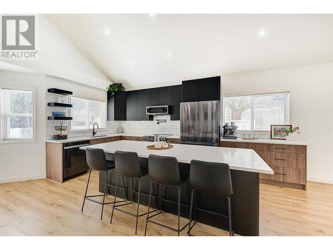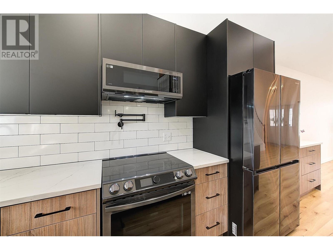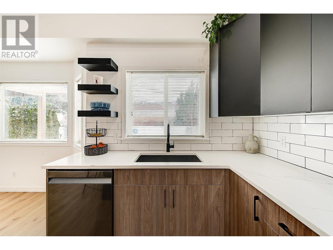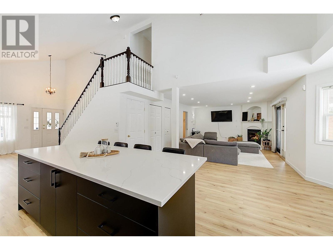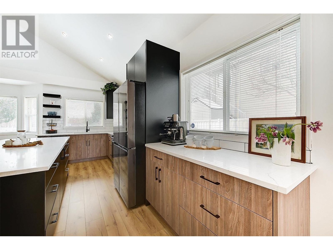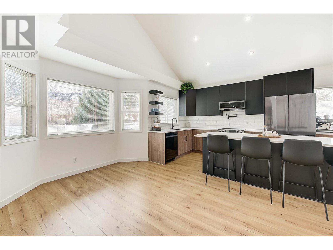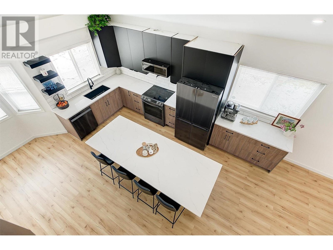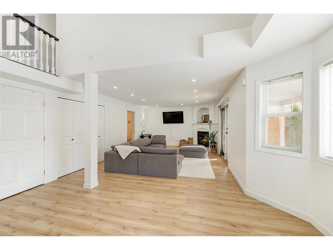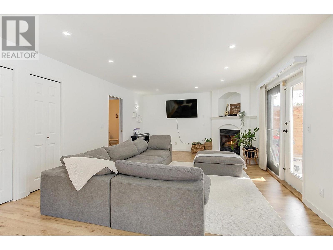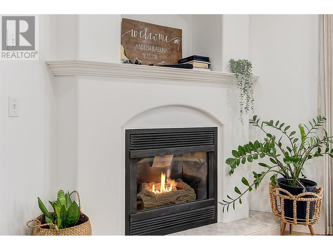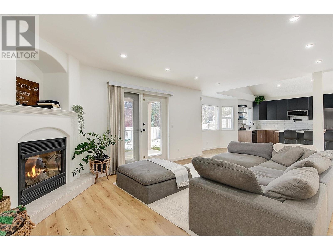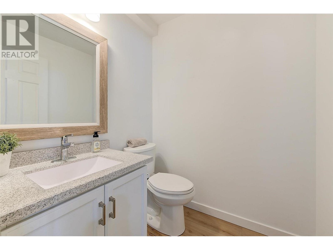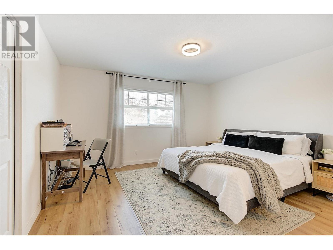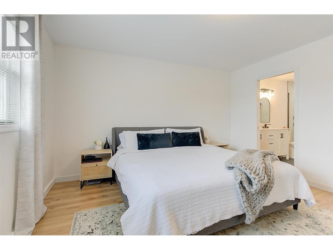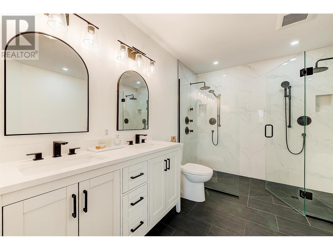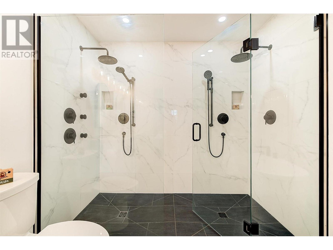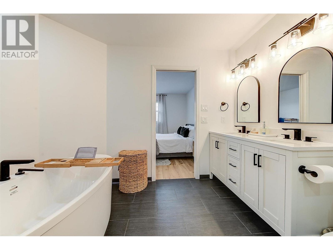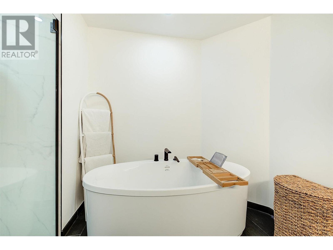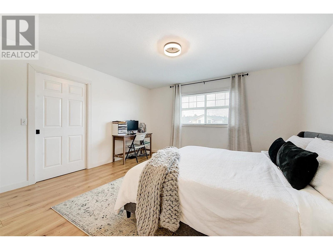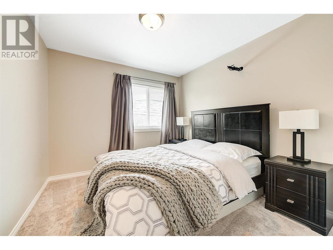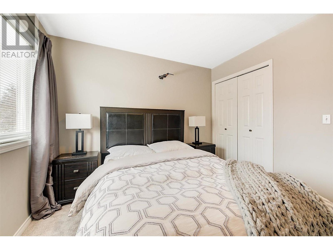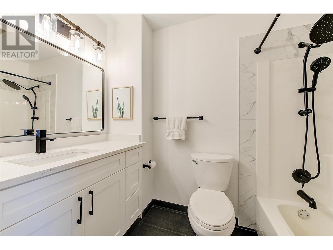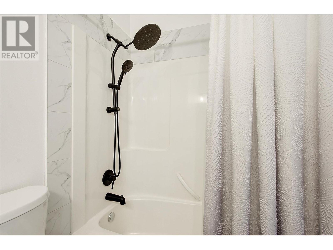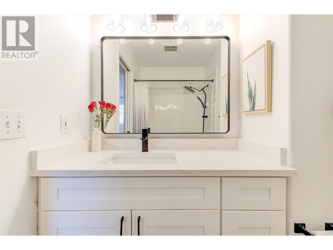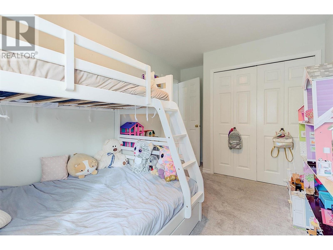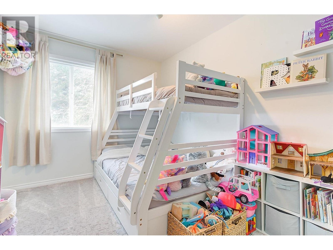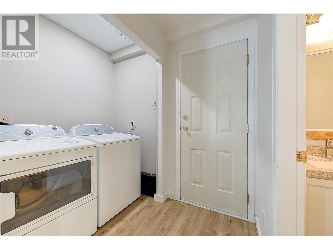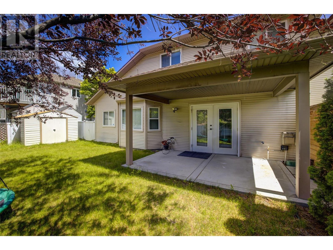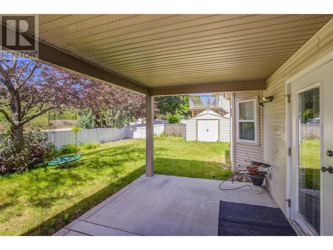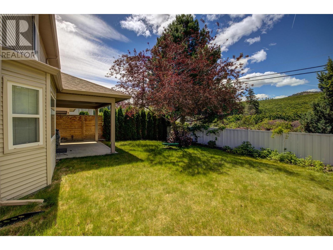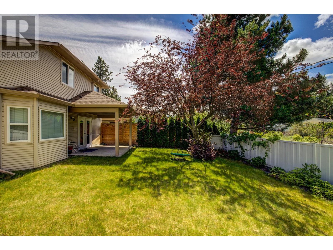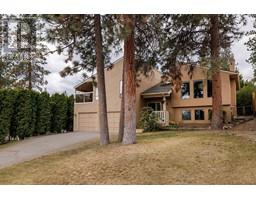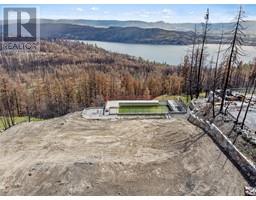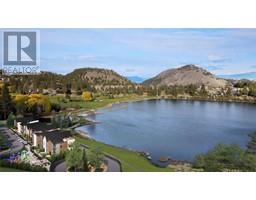This open-concept fully renovated half duplex is a gem with its open floor plan, offering a spacious and modern living space. The 3 bedrooms and 2.5 baths provide ample room for comfortable living. The highlights are the stunning primary ensuite and amazing Kitche is a luxurious retreat within your own home. In-floor heating on both floors is a bonus feature that your feet will be happy to have. The owner has installed a new combi boiler in the home to support the in-floor heat with the endless hot water for the home. The new kitchen and appliances add a touch of elegance, with the larger island for food prep or entertaining your friends and family. ( Pot filler is a must when you love to cook and entertain in your kitchen) , the updated bathrooms enhance the overall appeal of your home. Outside, the large backyard offers a perfect space for relaxation and entertainment plus ample room for your grown family. Walking trails right out your front door that leads to Okanagan Lake and endless other walking trails. With extra parking available in front of the home, convenience is at your doorstep. Don't miss the opportunity to make this beautifully renovated property your own! Please ask your agent for the list of updates to the home. (id:41613)
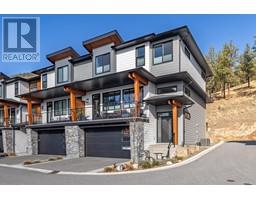 Active
Active

