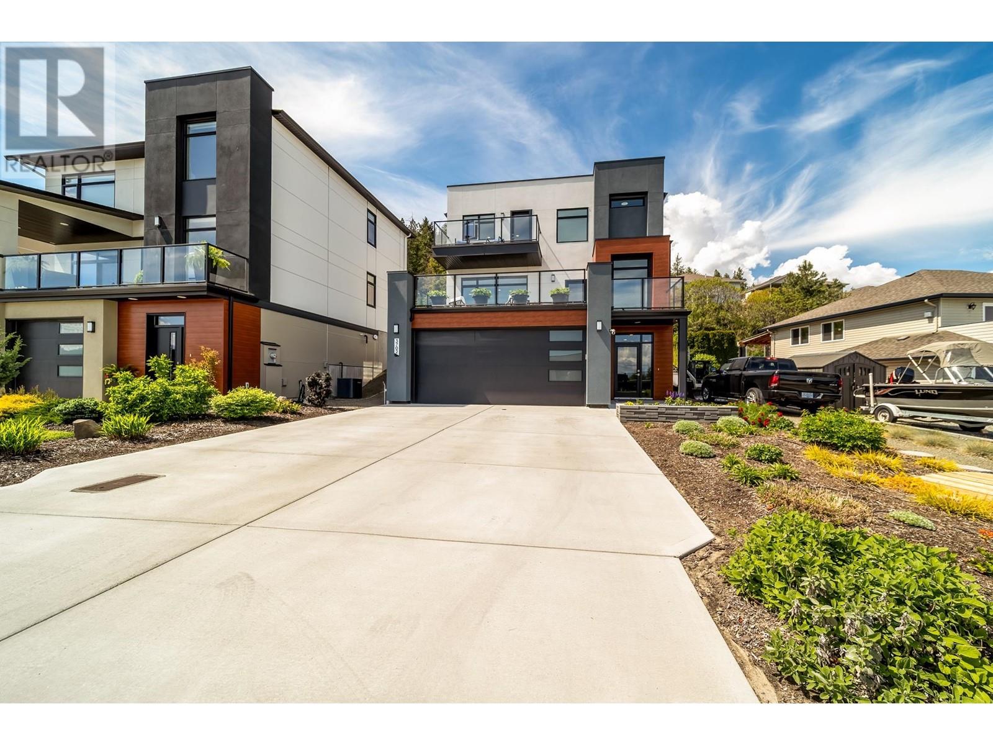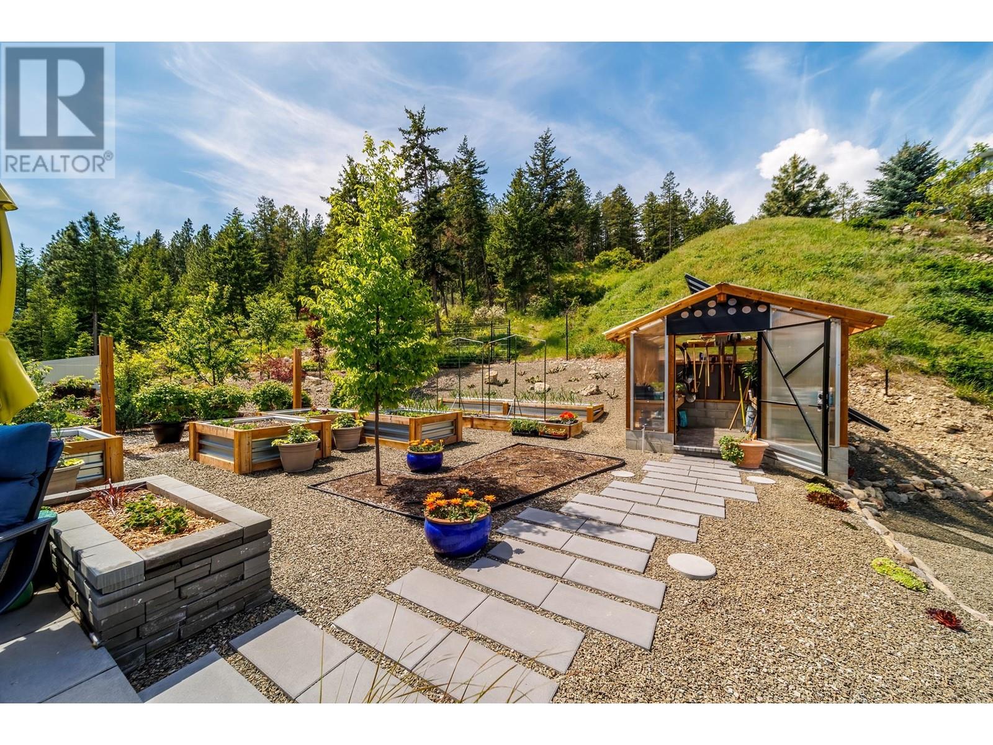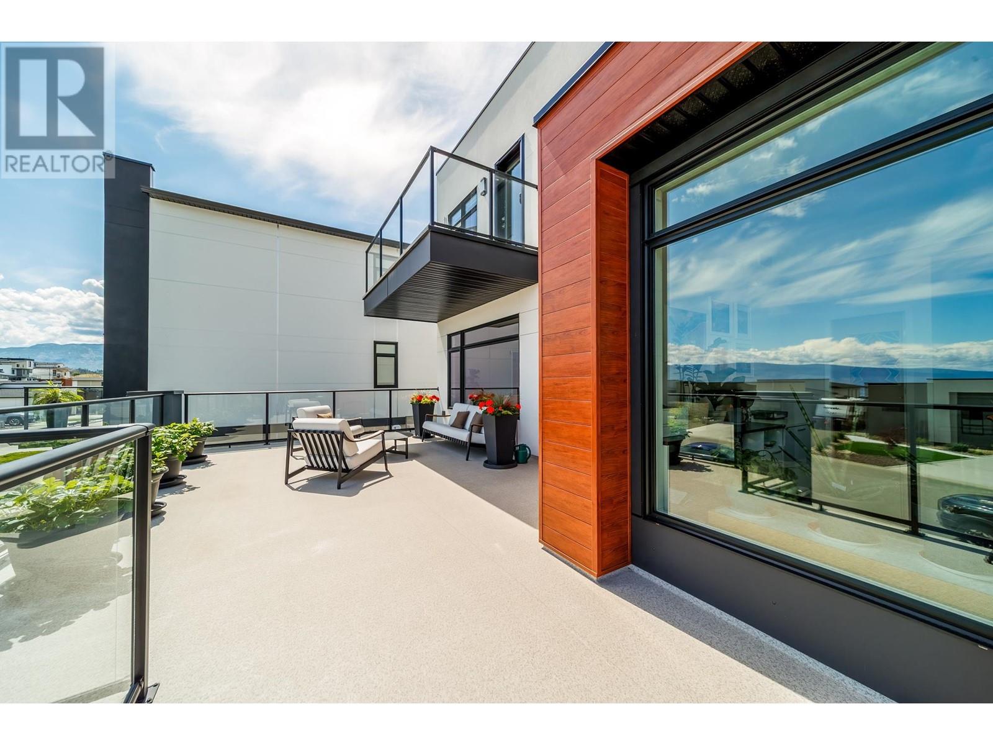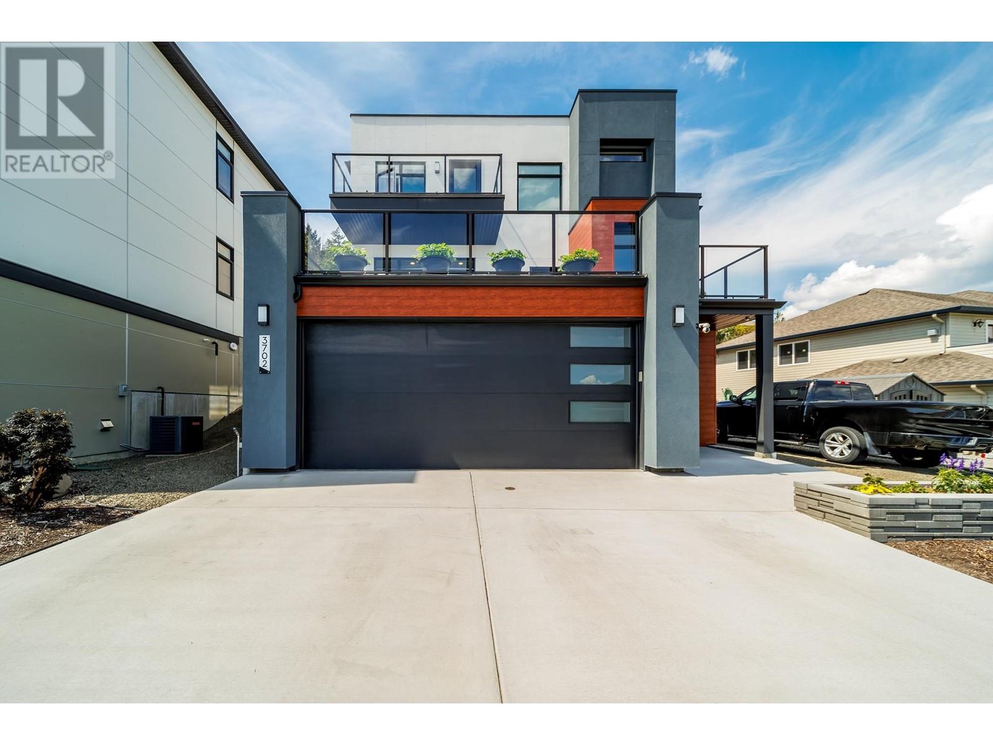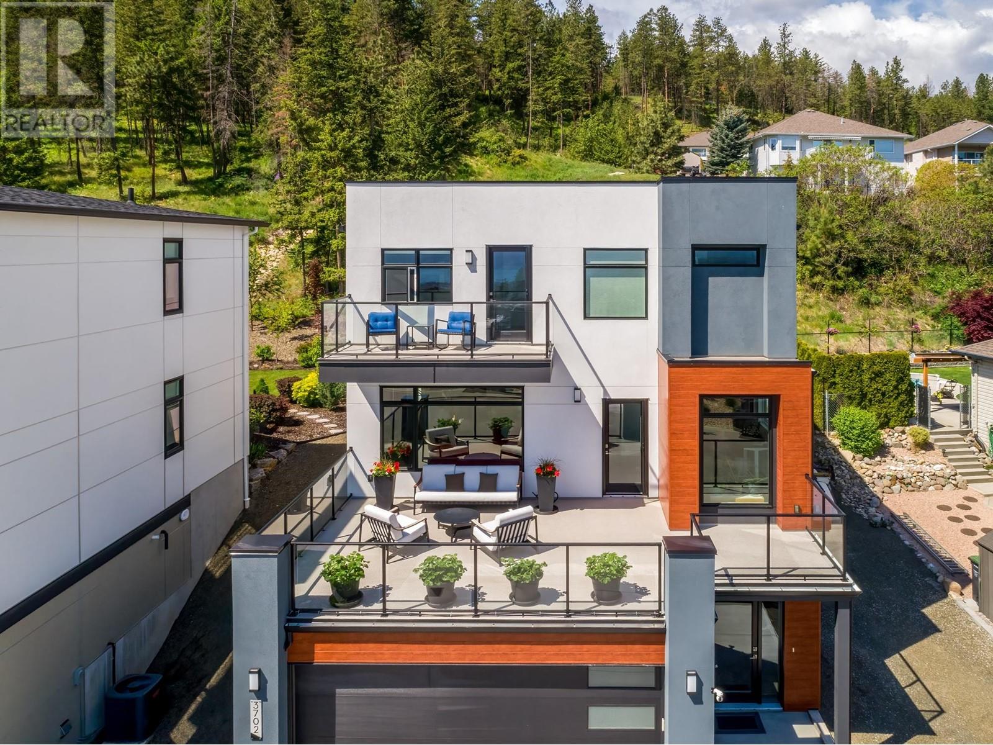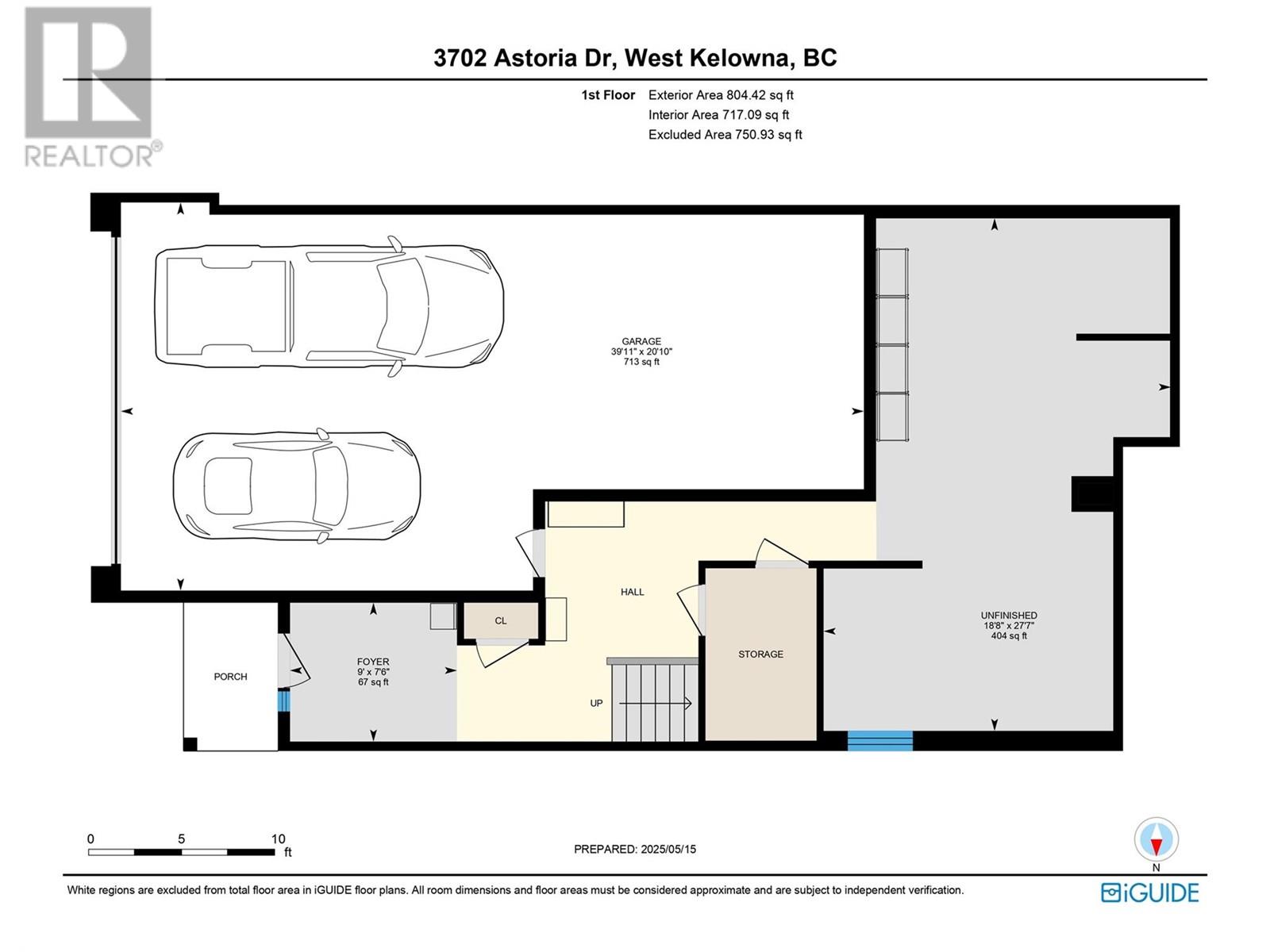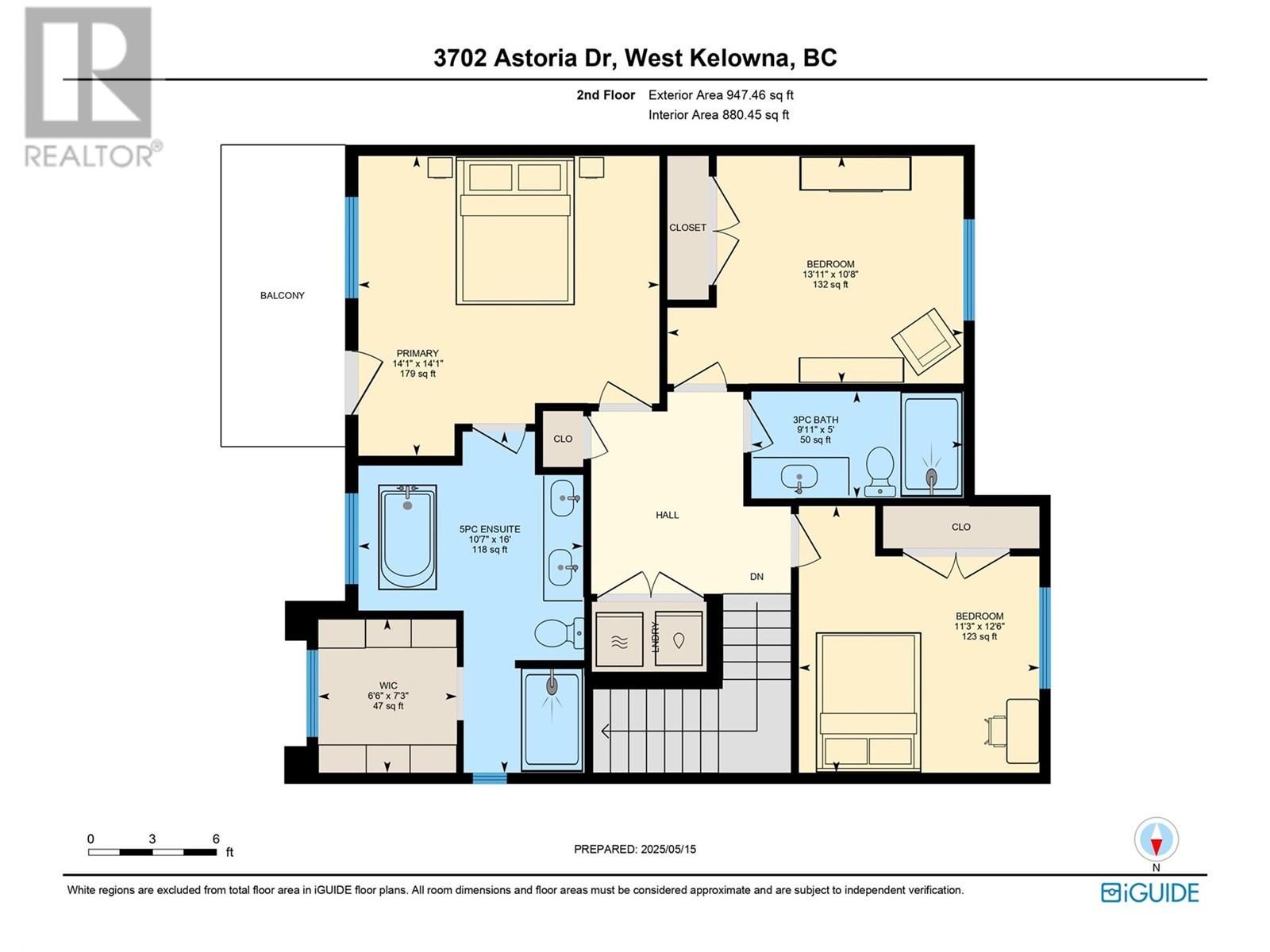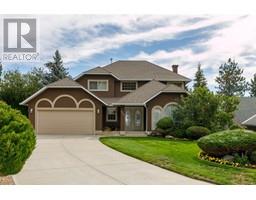Welcome to 3702 Astoria Drive—a 3 bed, 3 bath home with 2,447 sq. ft. of beautifully planned living space in West Kelowna’s scenic Trails community. Loads of parking including oversized double garage measuring over 700 sq. ft. plus flat driveway and additional parking on the side of the house to accommodate another 3 vehicles or RV parking. Nestled against the hills and steps from nature, this two-storey home with a basement blends modern living with a connection to the outdoors. Lower level offers flexibility with a large unfinished area—roughed in bath, bedroom & family room + spacious storage area to keep everything organized. The main floor feels bright & open w/9 ft ceilings. Generous kitchen with an oversized island , ample cabinetry and new cooktop, wall oven and fridge. Just off the kitchen, french doors open to a private rear patio that leads into a landscaped garden with an apple tree, raspberry bushes and well equipped green house. A dedicated home office, walk-in pantry, and 2-piece bath add convenience to the main level. Upstairs, the primary suite features a 5-piece ensuite, separate soaker tub, walk-in closet, and access to a private balcony with sweeping lake, city and mountain views. Two additional bedrooms share a full bath and sit just steps from the laundry area for added ease. With extensive outdoor living spaces, well planned indoor living spaces, walking distance to elementary/middle schools+easy access to hiking/biking & beaches along Gellatly Bay. (id:41613)
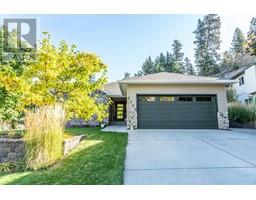 Active
Active

