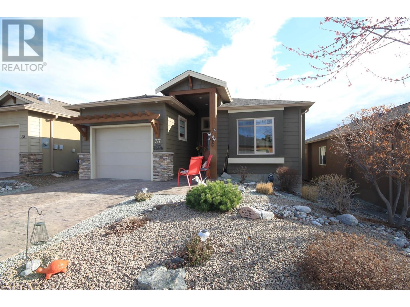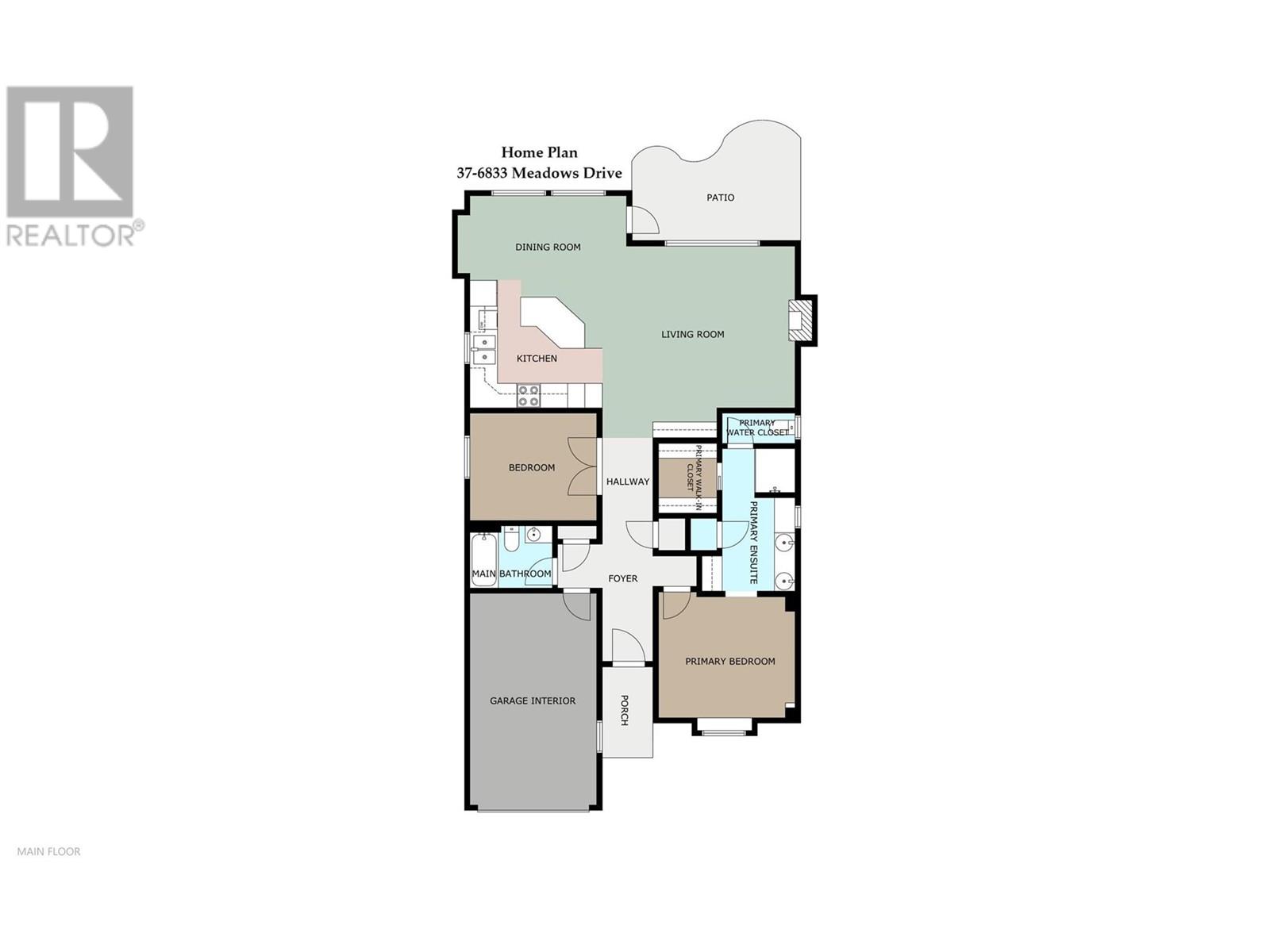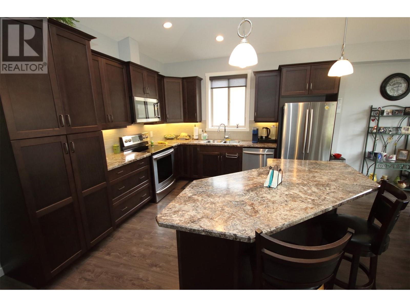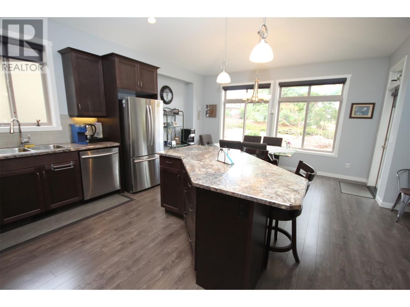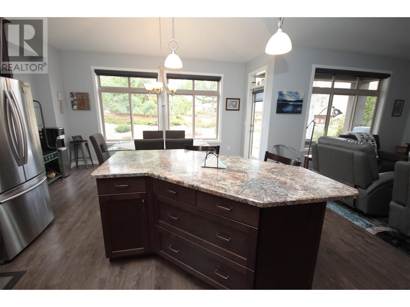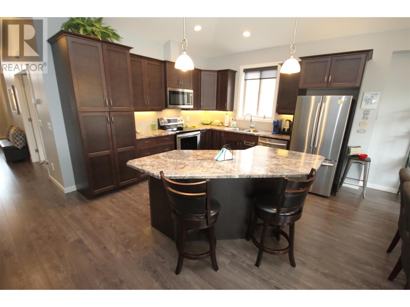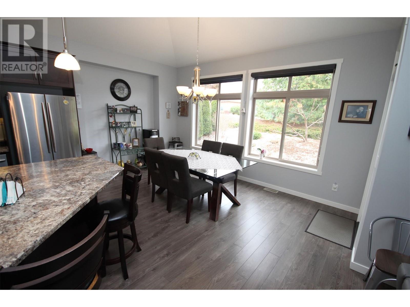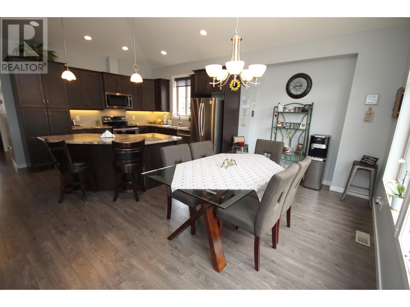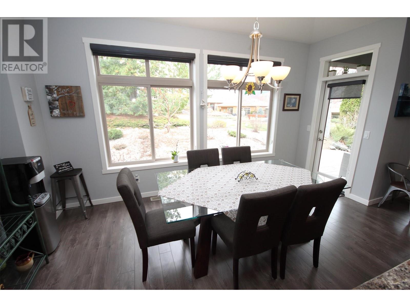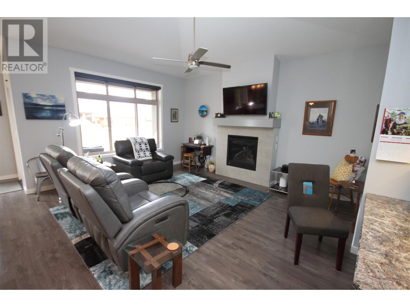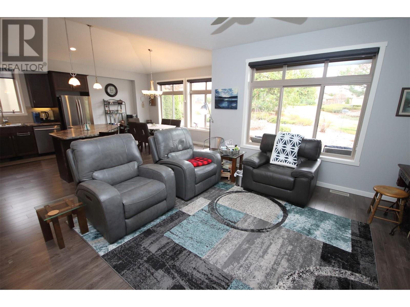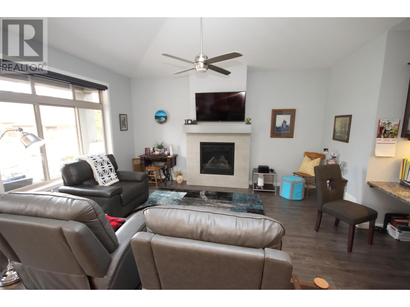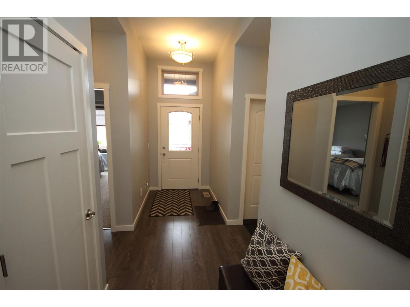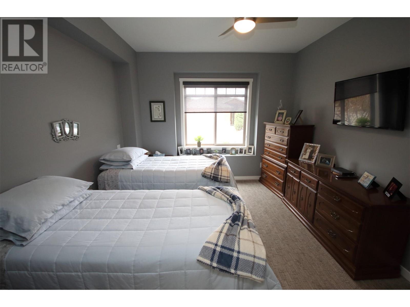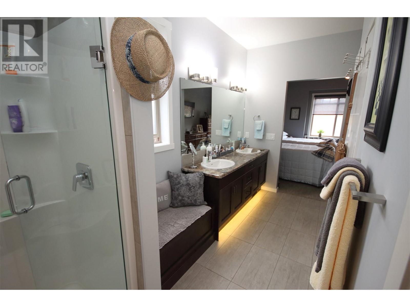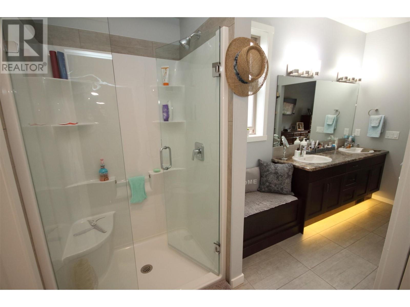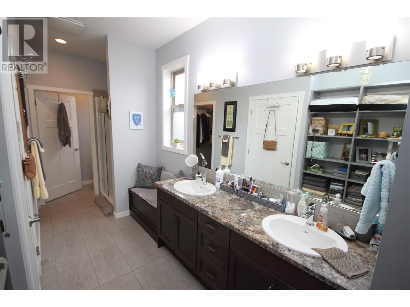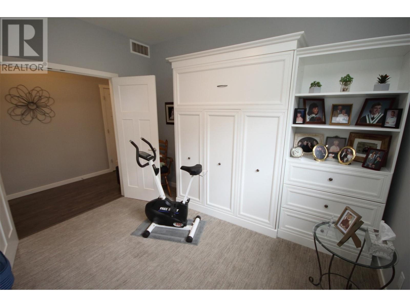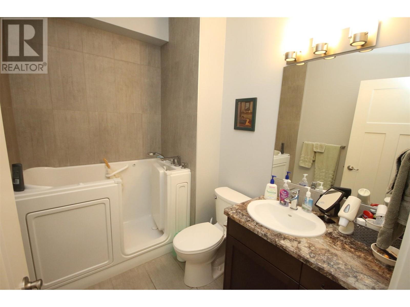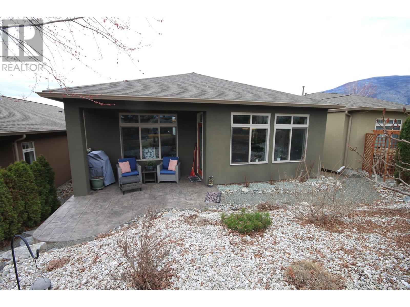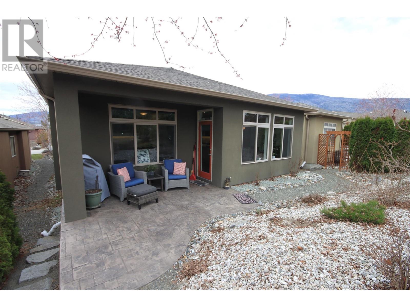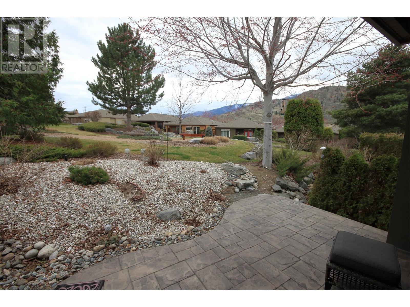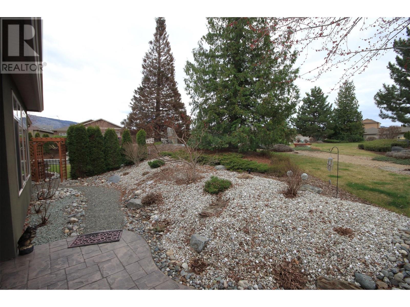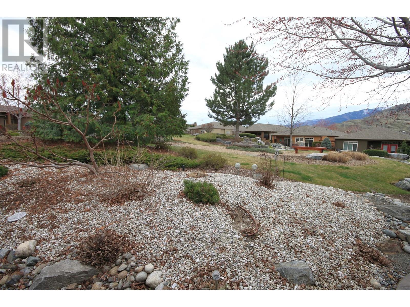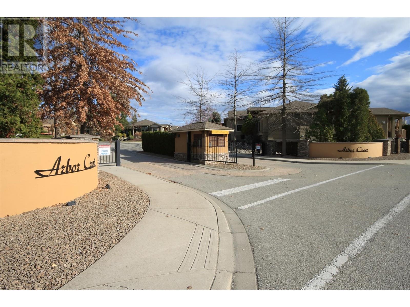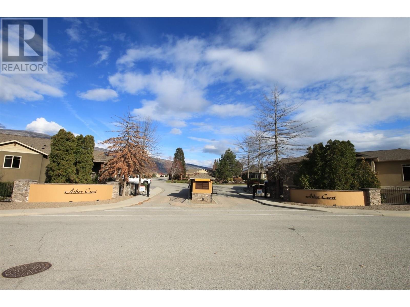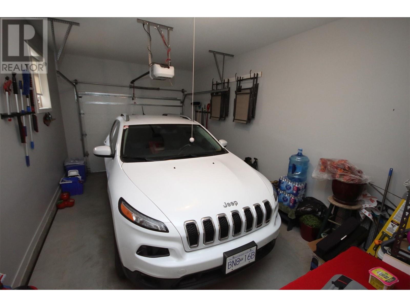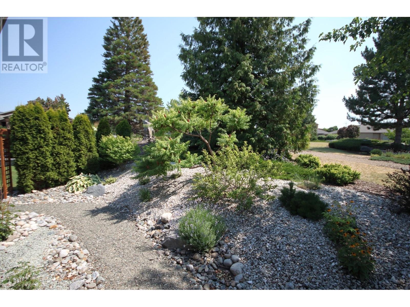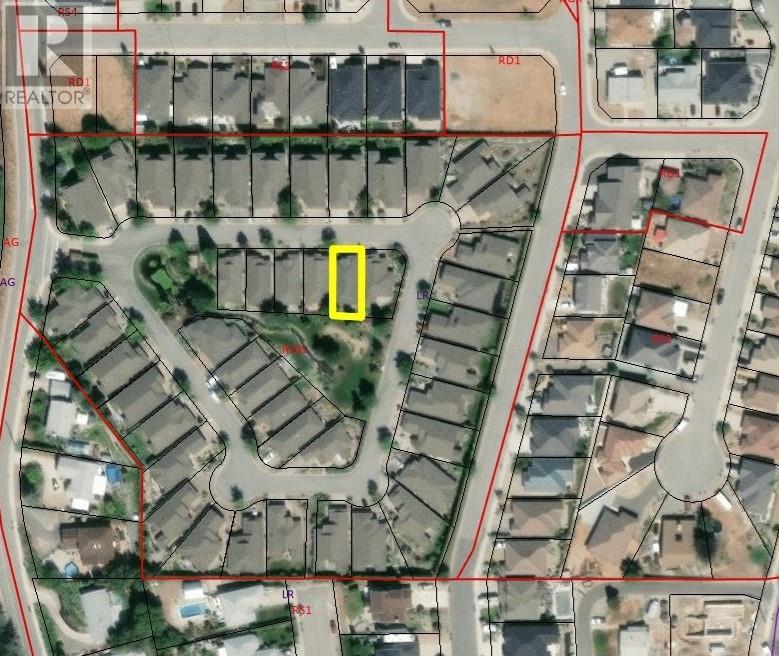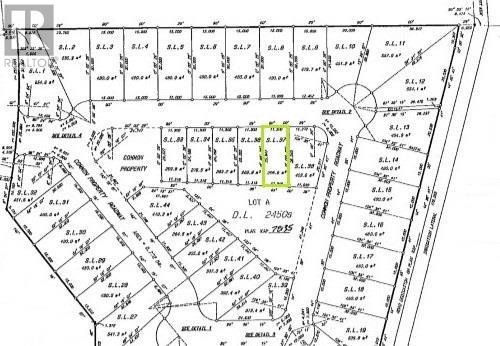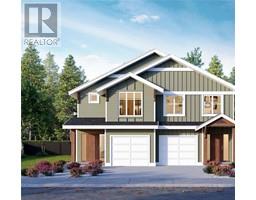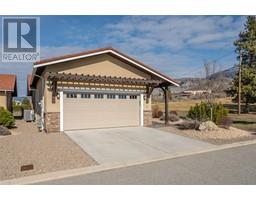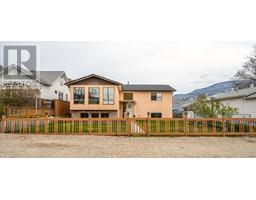ARBOR CREST. This prestigious gated community is designed exclusively for those 55 plus. Nestled within the heart of the Wine Capital of Canada, this impeccable original owner home presents a unique opportunity to embrace a beautiful lifestyle. Upon entering, you are greeted by an expansive living space that radiates warmth and elegance and is undoubtedly the heart of this residence; the great room, where 9ft vaulted ceilings create an atmosphere of grandeur, further accentuated by a gas fireplace and picture window with an inviting view into the backyard. The kitchen is a chef’s delight, featuring a large island and stainless-steel appliances. The primary suite is a sanctuary with a walk-in closet and a luxurious walk-in shower. The guest bedroom, enhanced by a queen Murphy bed, offers a beautiful flex space. Outside, the stamped concrete driveway and patio accentuate the home’s curb appeal, leading to a serene backyard oasis with xeriscape landscaping, a shade tree, and mountain views. Rotary Beach on Tuc El Nuit Lake, the Okanagan River’s path, shopping, and downtown are all within walking distance, and NK'Mip Canyon Desert Golf Course is just a short drive. Arbor Crest is renowned for its beautifully maintained grounds and tranquil water features, setting the stage for a peaceful environment. The community’s pet inclusion policy and rental restrictions ensure the maintenance of this serene atmosphere. It’s time to take the first step towards owning a piece of paradise. (id:41613)
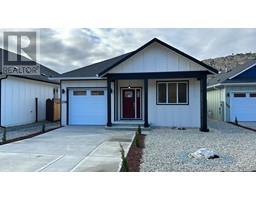 Active
Active

