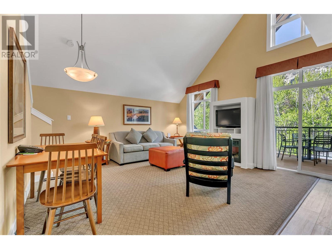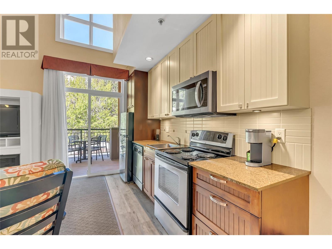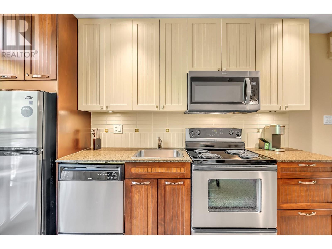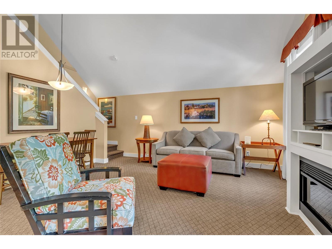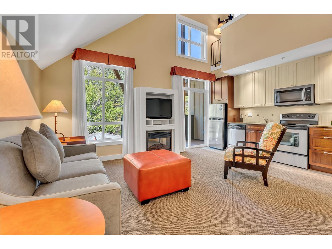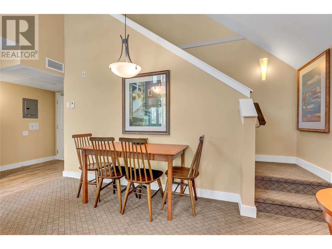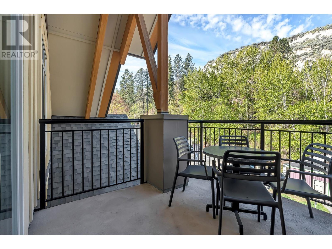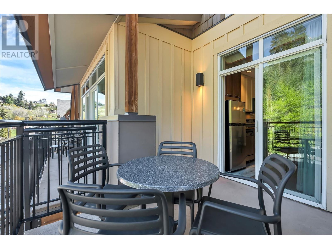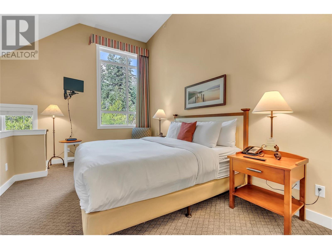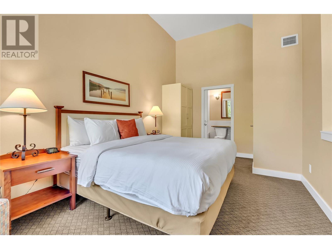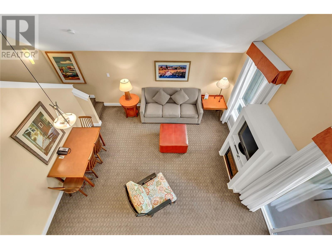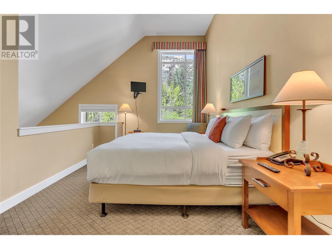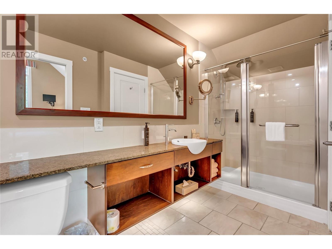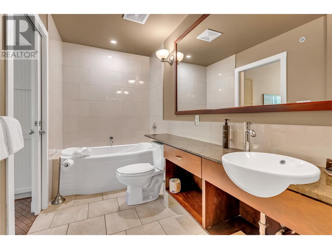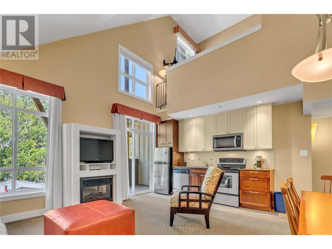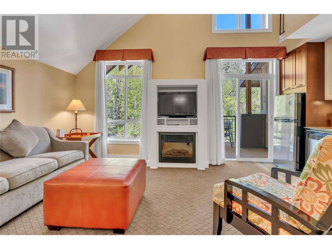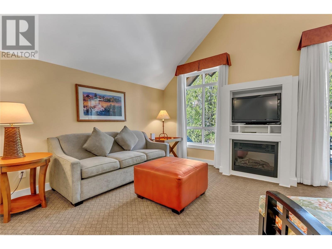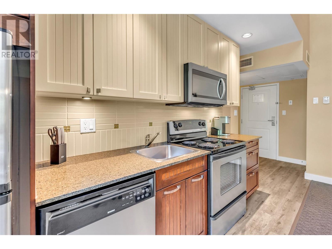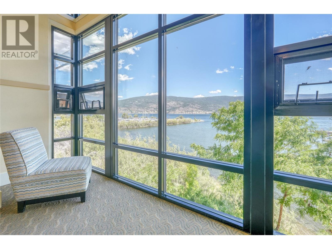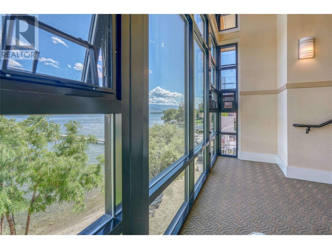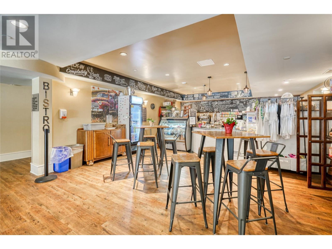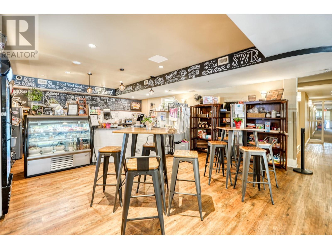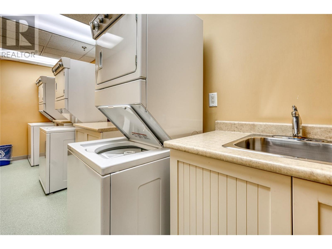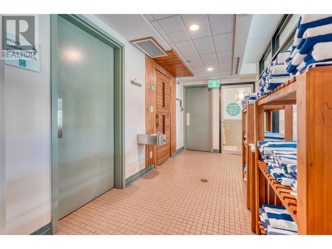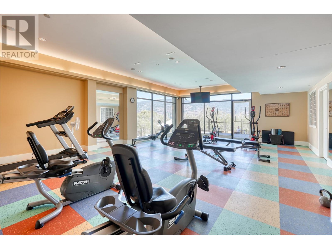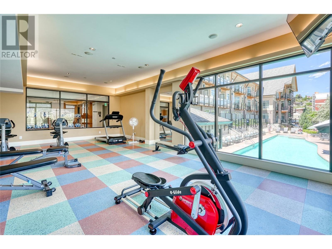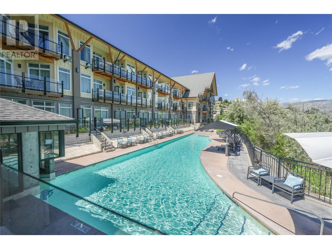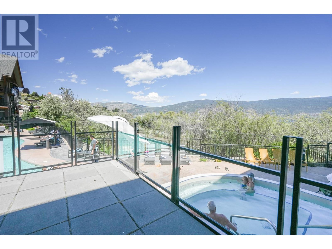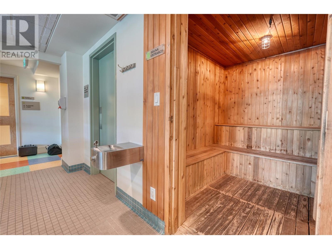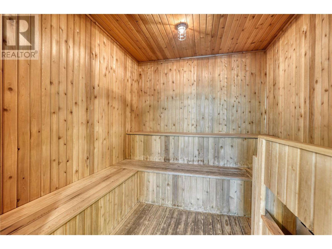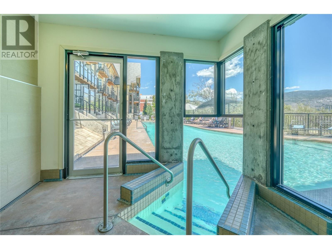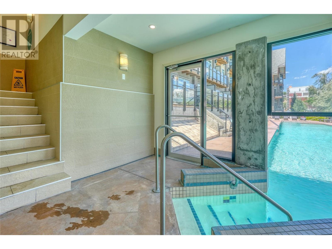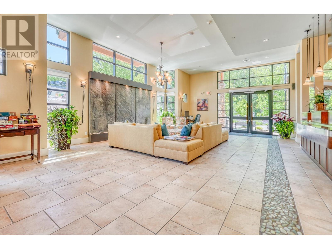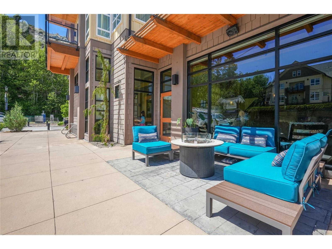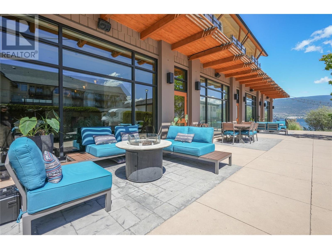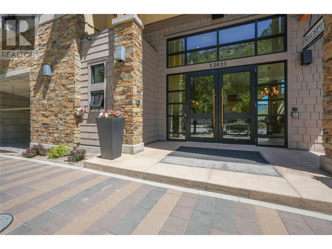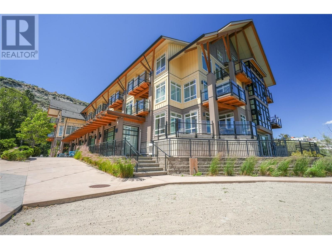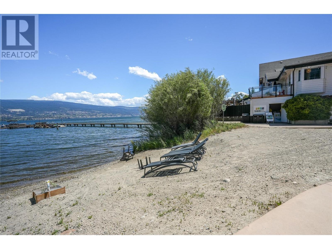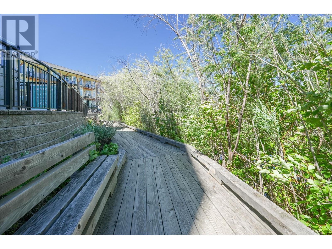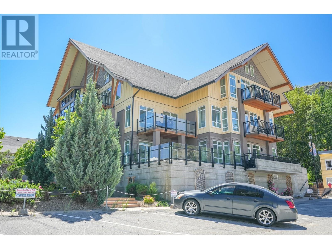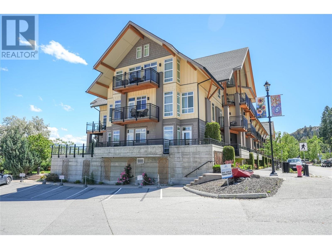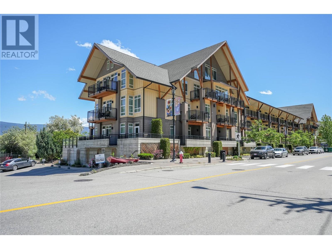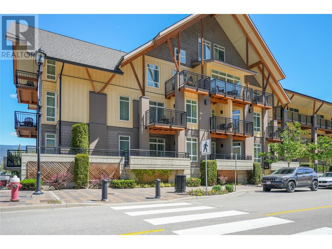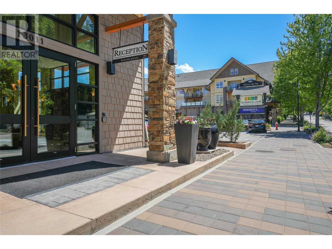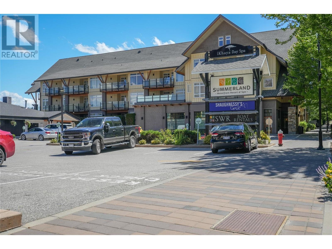Introducing a one-bedroom loft suite at the prestigious Summerland Waterfront Resort—your perfect Okanagan getaway. This bright airy unit offers the ideal blend of comfort, convenience, and lakeside luxury. Step inside this thoughtfully designed loft suite to a fully equipped kitchen with stainless steel appliances, granite countertops, two-tone cabinetry and ample storage. On the main level, you'll also find the high ceiling living area with a dining space, fireplace and a pull-out couch perfect for guests and family. The private deck faces the peaceful bluffs, offering a tranquil spot to sip your morning coffee or enjoy an evening glass of local wine. Upstairs is the spacious 4 pc bathroom off the primary loft bedroom, where you'll feel right at home. As an owner you can book your getaway time, then let the hotel take care of rentals, making this a truly effortless ""lock-and-go"" lifestyle. You'll enjoy the heated outdoor pool & hot tub, lakeside beach with loungers, dock, fire pit, BBQ, picnic area, a well-equipped fitness centre and sauna, laundry facilities and underground parking, onsite Bistro, Shaughnessy’s Cove Restaurant, and iKhaya Day Spa. Discover everything from boats to kayaks to sea-doos, courtesy of SWR Rentals. The marina and yacht club are just next door, with additional beaches, parks, golf courses, wineries and trails nearby. For all your adventure and relaxation needs, this is your year-round retreat in the heart of the Okanagan. (id:41613)

