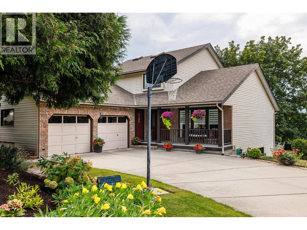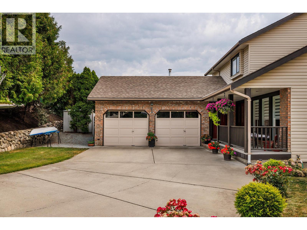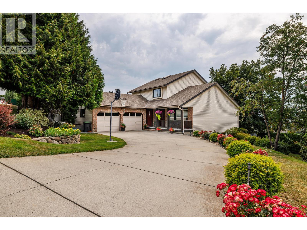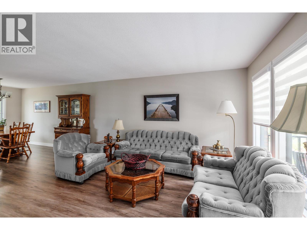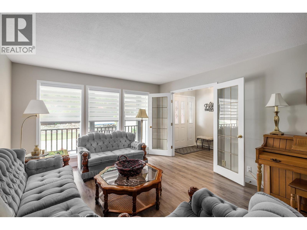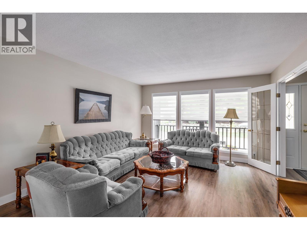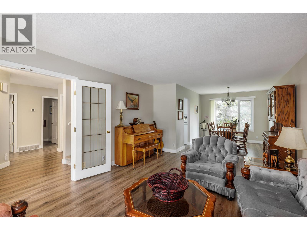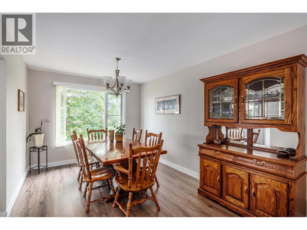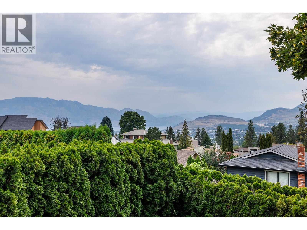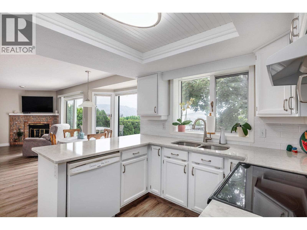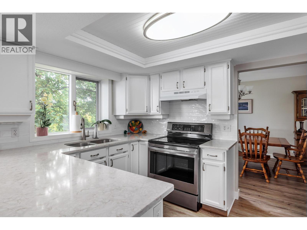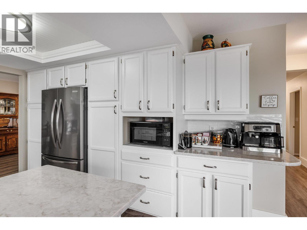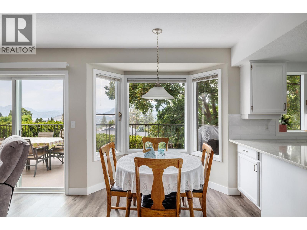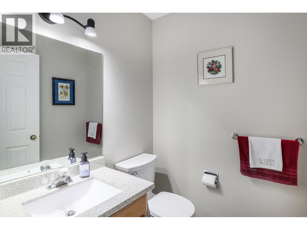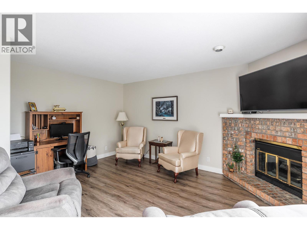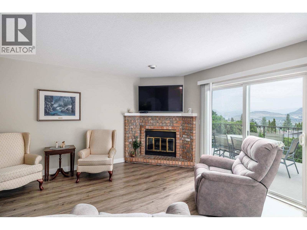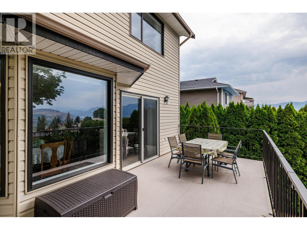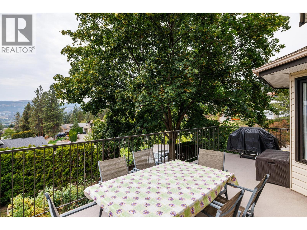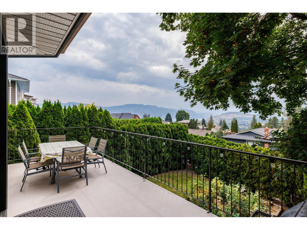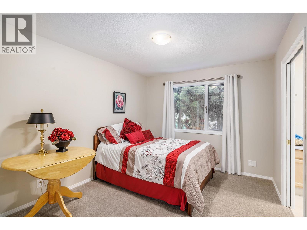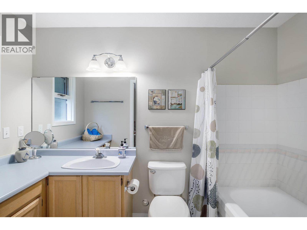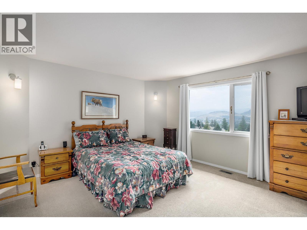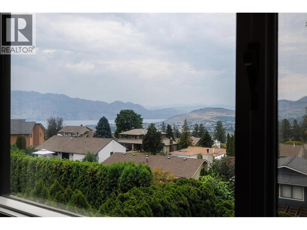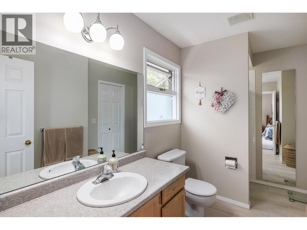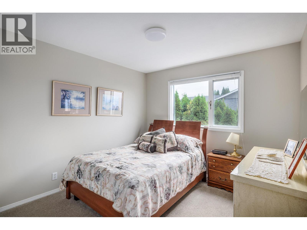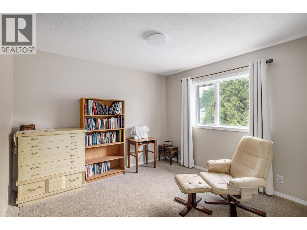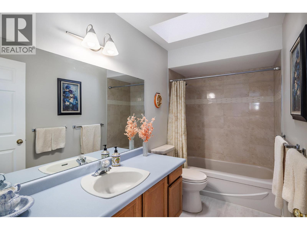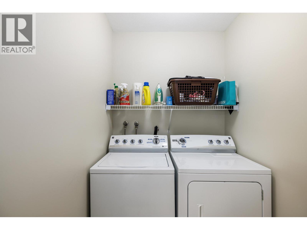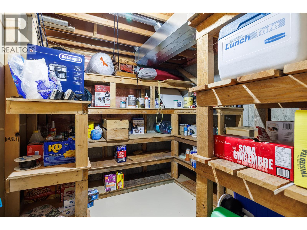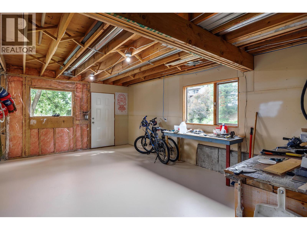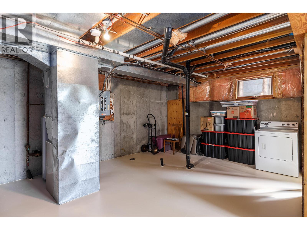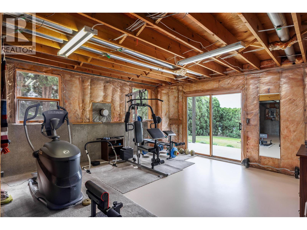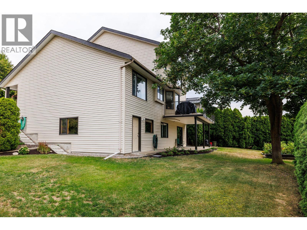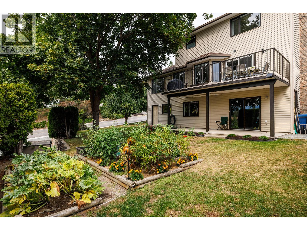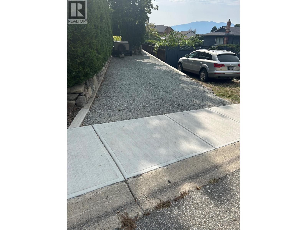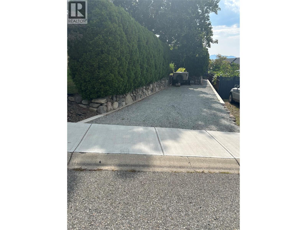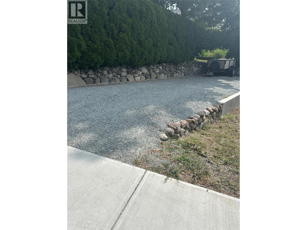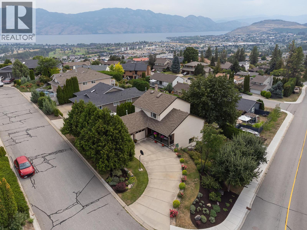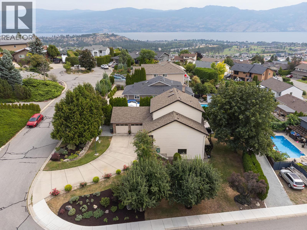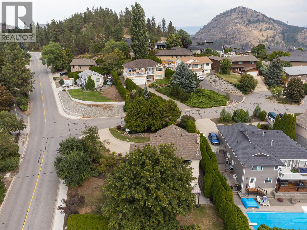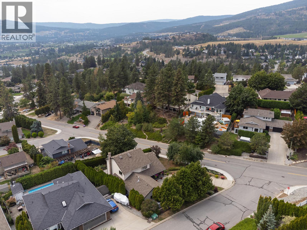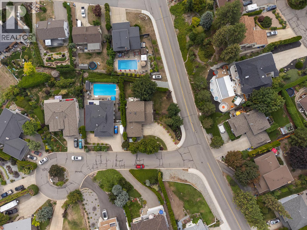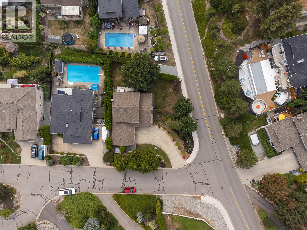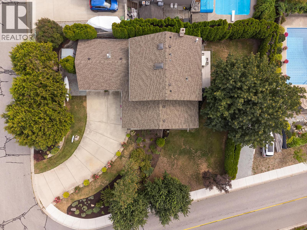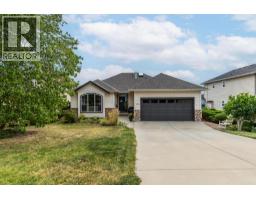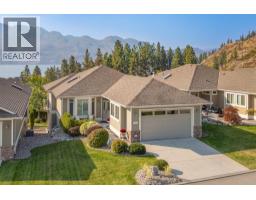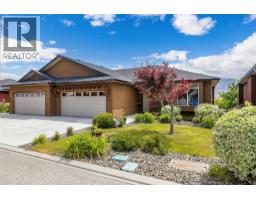FIRST TIME OFFERED! This well maintained and move in ready 4 bedroom, 4 bathroom family home is truly a gem! Located in the desirable Shannon Lake area, this home features a spacious main floor with a main floor bedroom and it's own bathroom. This lakeview home is bright and airy, and as soon as you enter the spacious foyer, you will feel at home. On the main floor, you have a large living room, separate dining room and a cozy family room with a gas fireplace off of the newly renovated kitchen. The second floor boasts of 3 bedrooms including the Primary Bedroom & ensuite, with lake views! The laundry room is located on the second floor, so no hauling your laundry down the stairs! The large unfinished basement awaits your creativity, to either finish it for extra family space, or it is perfectly suited for a suite, having it's own parking and own separate entrance. Once finished this home would have over 3300 square feet. The large corner lot is beautifully landscaped with mature trees for shade and privacy. Enjoy your morning coffee with expansive lake and valley views. This home has great curb appeal, with a front porch, and a large level driveway that leads to a oversized double garage. There is also a lower driveway that is perfect for RV parking or for tenants. Recent renovations include, newer paint, newly painted kitchen cabinets, new quartz countertops, backsplash, newer luxury vinyl flooring and new carpets. There is nothing to do to this home, except move in and enjoy! GREAT LOCATION, CLOSE TO SCHOOLS!! (id:41613)
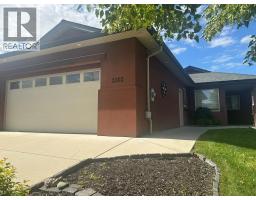 Active
Active

