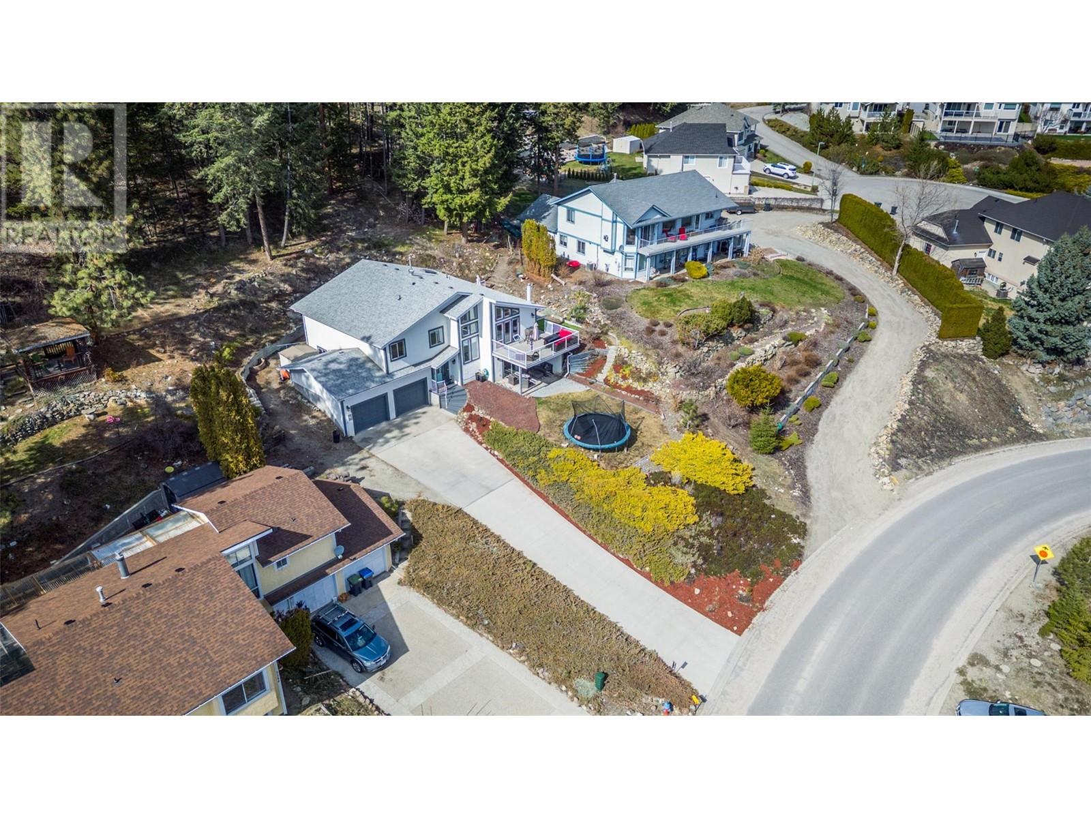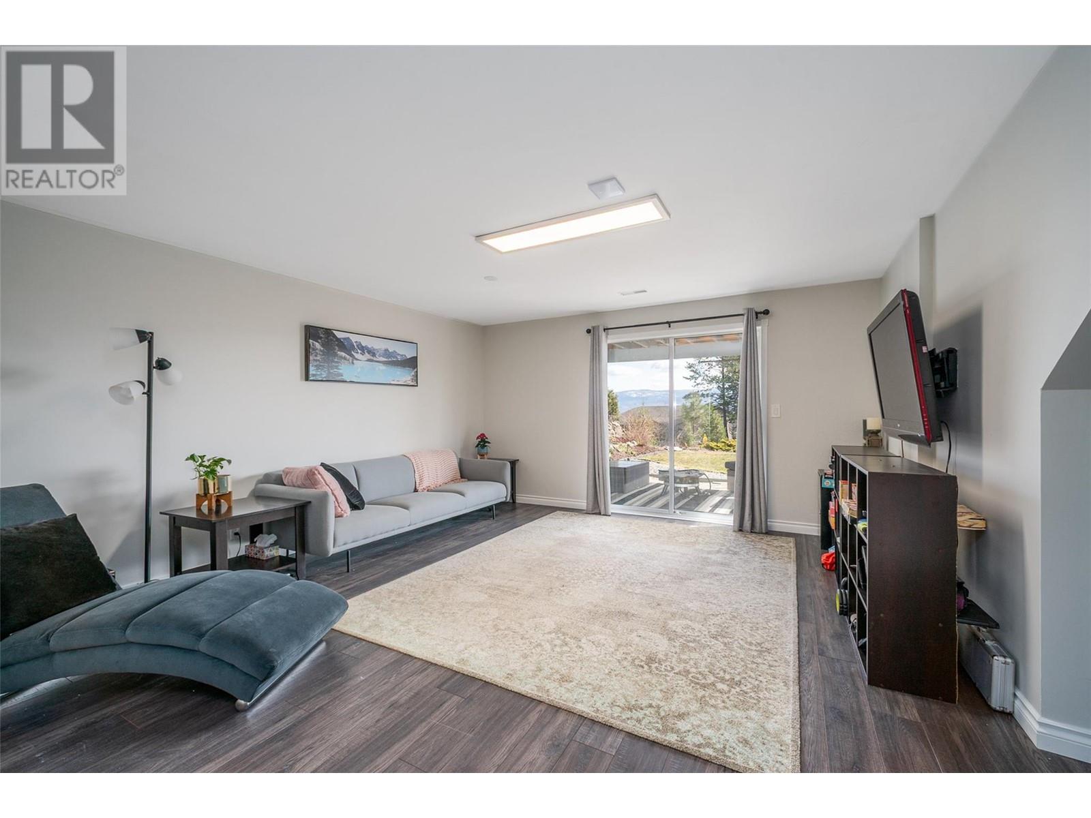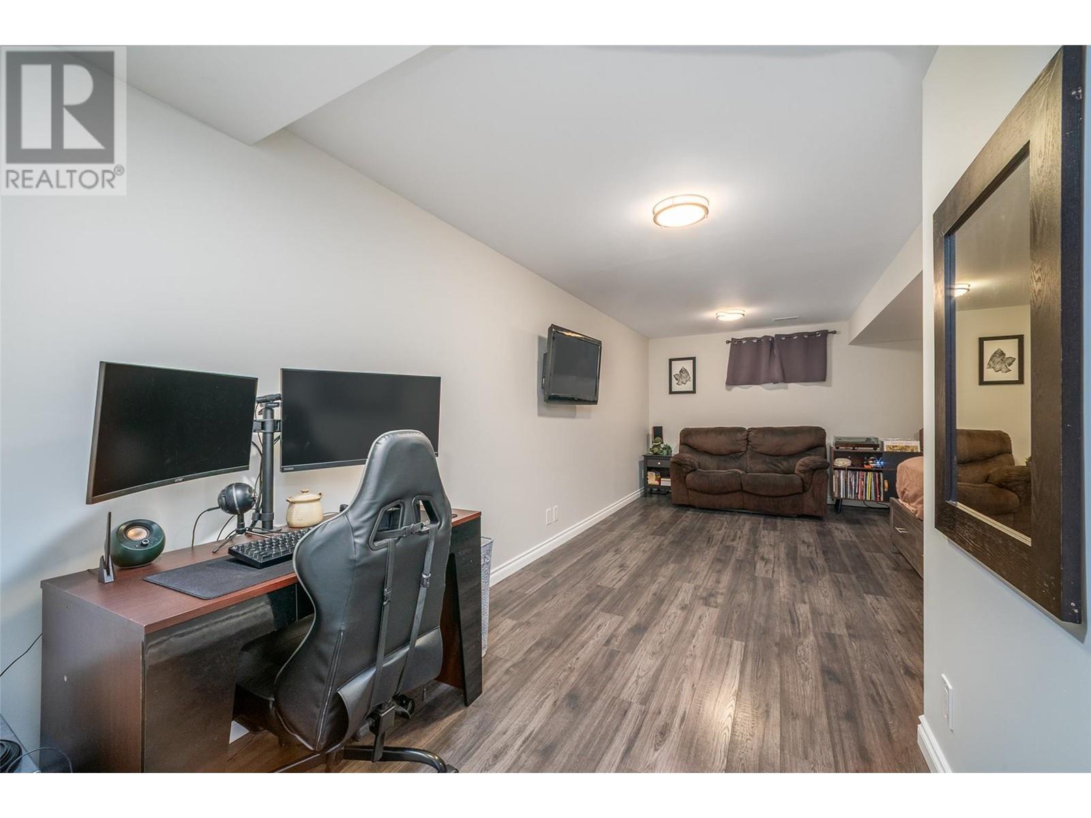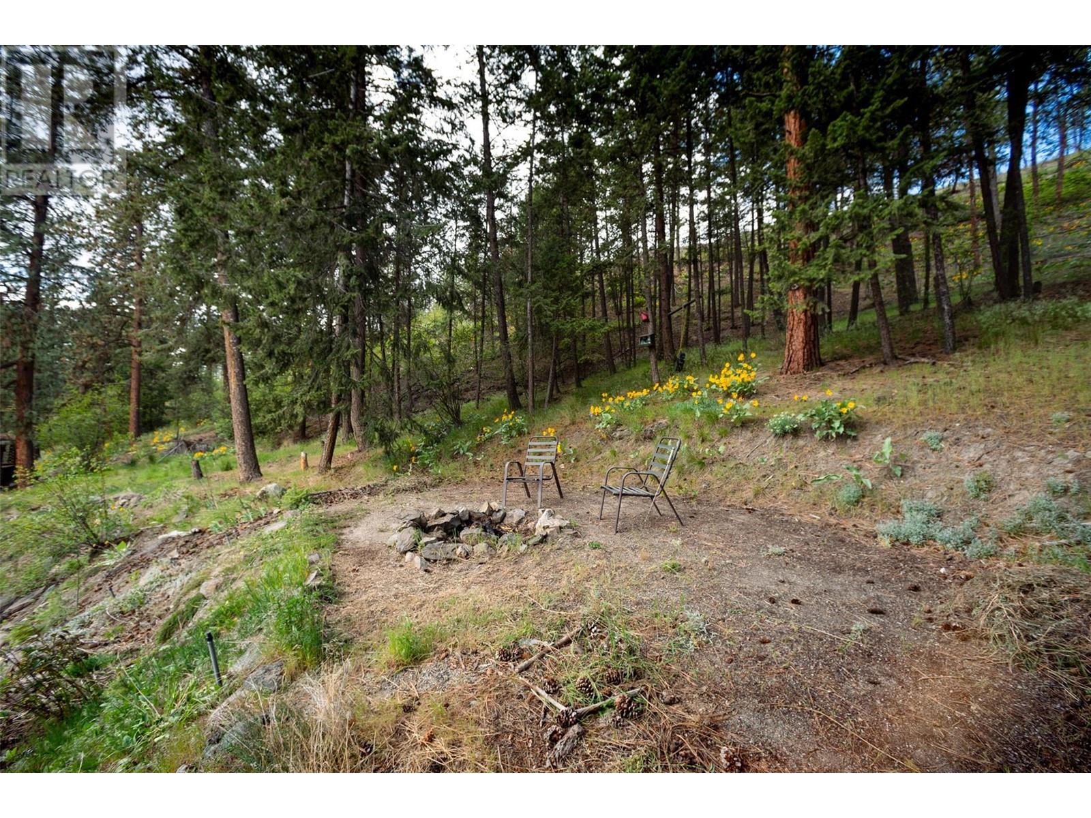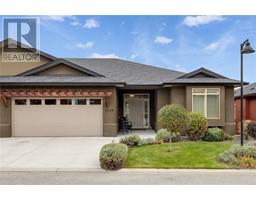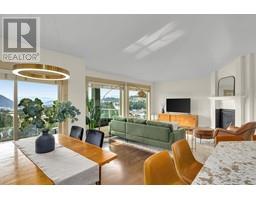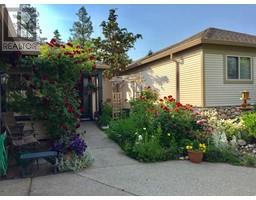IMPRESSIVE 5 bdrm/3 bath FAMILY HOME on 1.75 ACRES of land with LAKE & MOUNTAIN VIEWS! This custom designed home is located in a quiet serene FAMILY NEIGHBOURHOOD and has been lovingly maintained & updated over the years. Upstairs hosts a bright & stylish living room/dining room space highlighted by its PROMINENT WINDOWS, high vaulted ceiling, gas fireplace & access to the side yard & front deck to take in all the lovely views of the lake & mountains! The UPDATED KITCHEN FEATURES NEW FLOORING, NEW COUNTERTOPS, EXPANSIVE CABINETRY, a convenient island, coffee bar, cozy nook, sizeable pantry & easy access to the backyard. Three bedrooms and 2 full bathrooms are located down the hall including the oversized primary bedroom w/large walk in closet, a 2nd closet and a nicely updated 4 piece ensuite w/great views too! Down the stairs, the spacious foyer leads to an oversized family room w/patio doors to the front yard space. You'll also find 2 more spacious bedrooms plus a 3 piece UPDATED BATHROOM & access to the large double garage w/high ceilings, lots of storage & an EV charger. The HUGE LOT on which the home sits upon stretches upwards leading to a flat area at the top (no road access) w/extraordinary views. Additional features: Freshly painted interior, AC (2023), FURNACE (2013), ROOF (approx. 2008), HWT (approx. 2018), newer Duradek, PEX PLUMBING & Boat/Camper parking. Surrounded by nature & trails with less than 10 minutes from schools, shopping, wineries & all amenities! (id:41613)
 Active
Active



