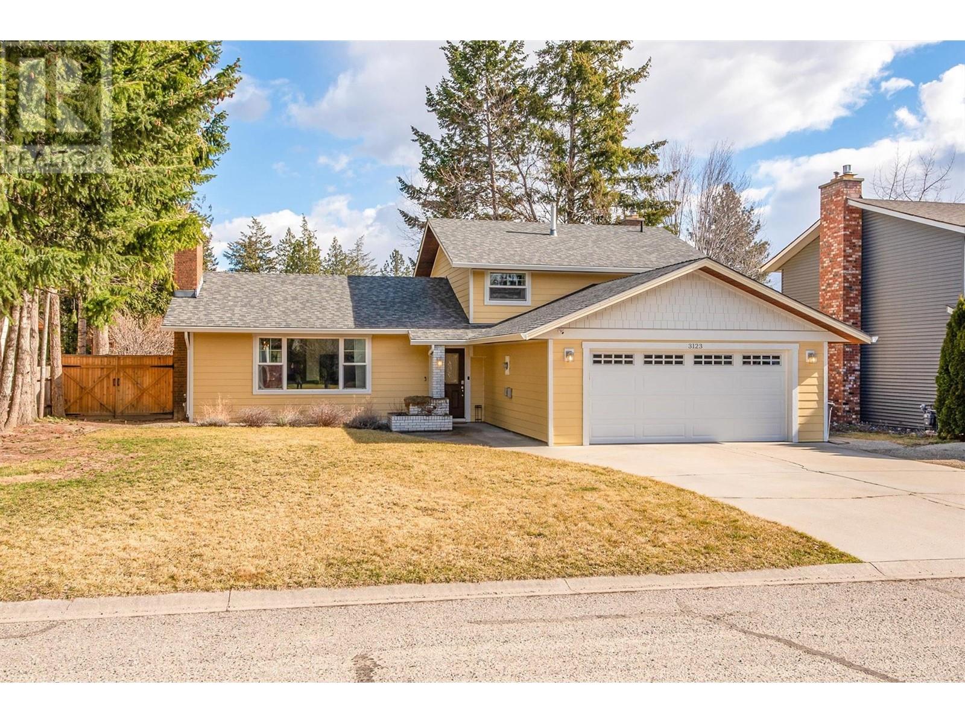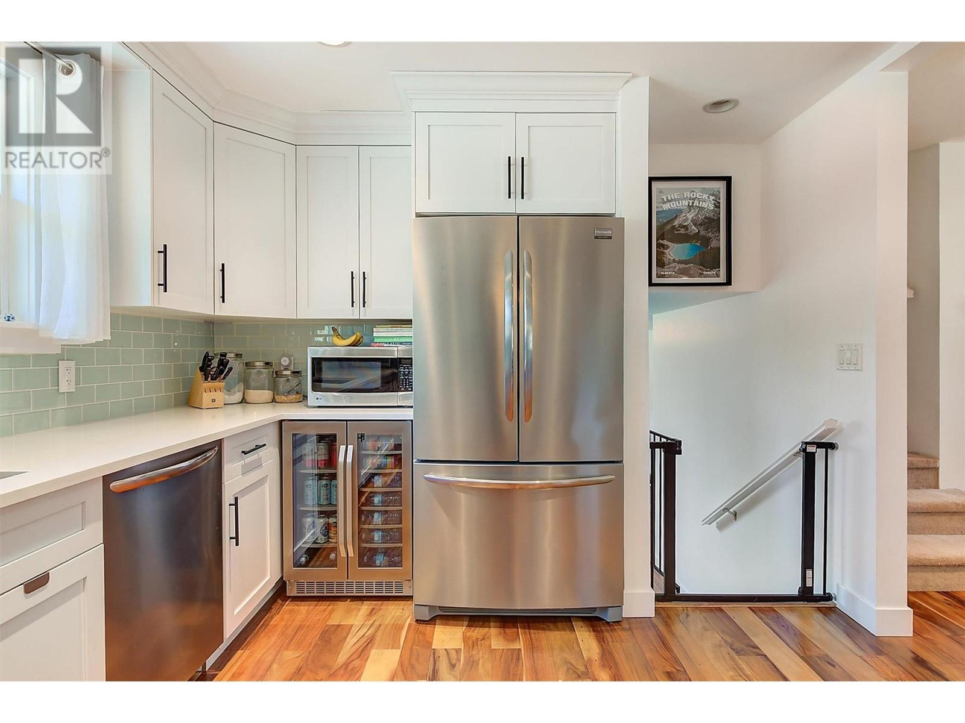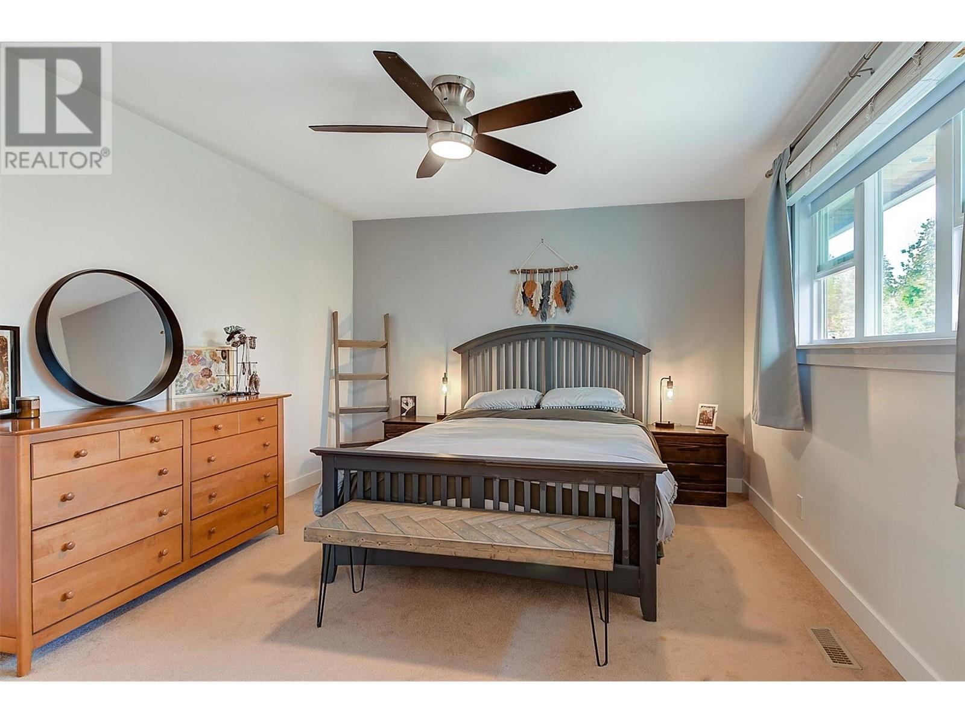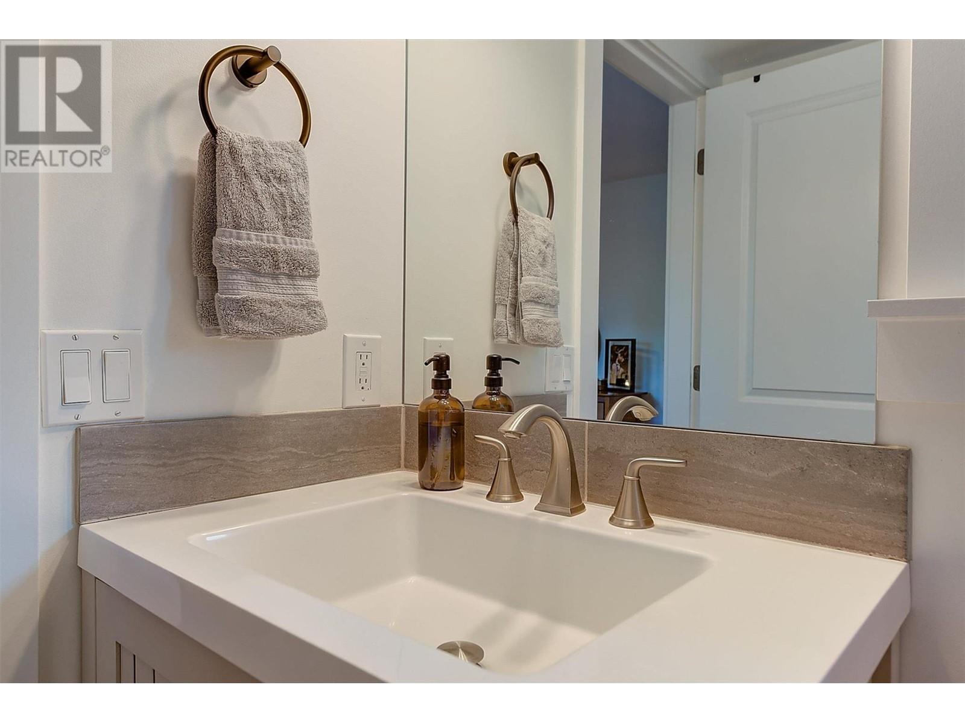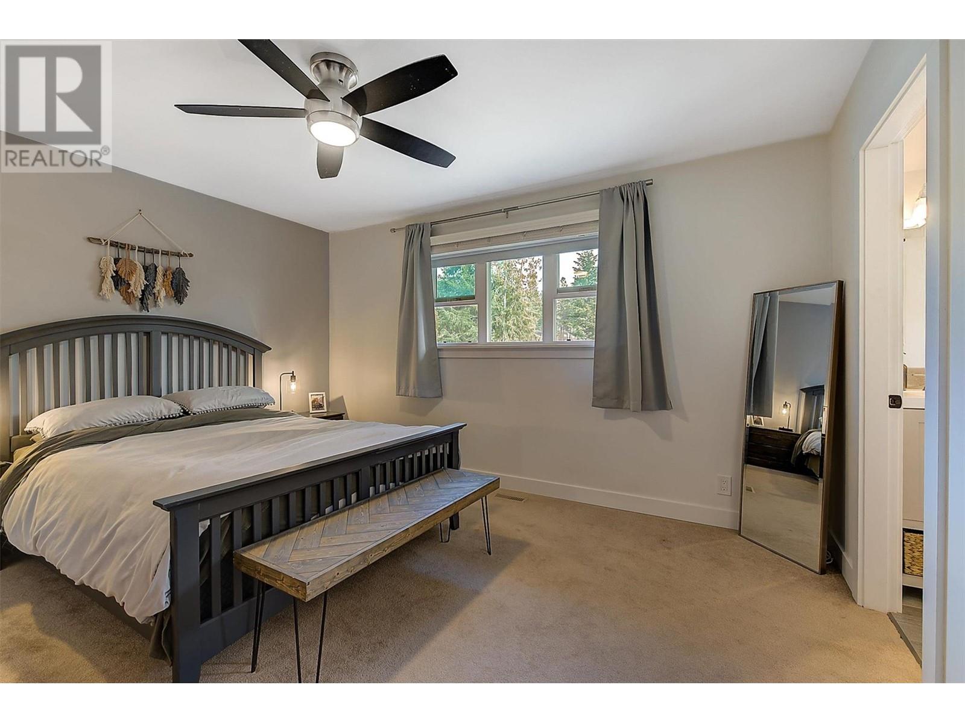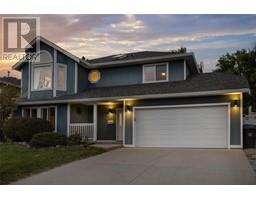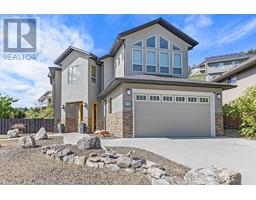Picture-Perfect Shannon Lake Home on a Desirable Cul-de-Sac. Discover this stunning 3-bed, 3-bath home located on a sought-after cul-de-sac in Shannon Lake. Boasting exceptional curb appeal with Hardie plank siding, a fully fenced yard, and room for RV parking, this home offers the perfect blend of style and function. Step inside to an inviting open-concept layout featuring engineered hardwood floors and custom built-ins. The heart of the home is the chef’s kitchen, designed with quartz countertops, a glass backsplash, beautiful cabinetry, and Frigidaire stainless steel appliances—including a gas stove and a custom wine fridge. A large window above the sink overlooks the private backyard, making it easy to keep an eye on kids and pets while preparing meals. The spacious great room flows effortlessly into the living & dining areas, creating an ideal space for entertaining. A sunken family room, main floor laundry, and quick access to the double garage add convenience & functionality. Upstairs, you'll find 3 well-appointed bedrooms, including a generous primary suite with a walk-in closet and a spa-like ensuite featuring a walk-in tiled shower. Both upstairs bathrooms have been tastefully updated with modern finishes. Outside, enjoy a deluxe dog run & a beautifully landscaped yard. With a new furnace & air conditioner and close proximity to schools, parks, recreation, & public transit, this home truly checks all the boxes. Don’t miss your chance to own this incredible property. (id:41613)
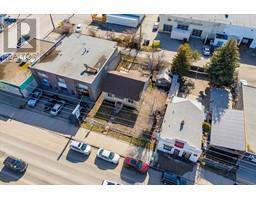 Active
Active

