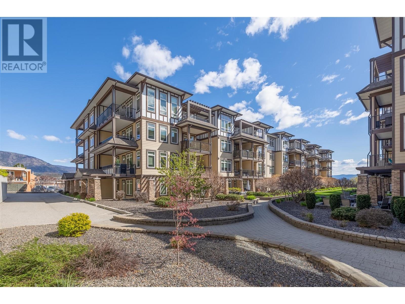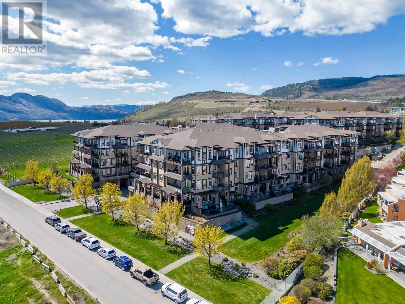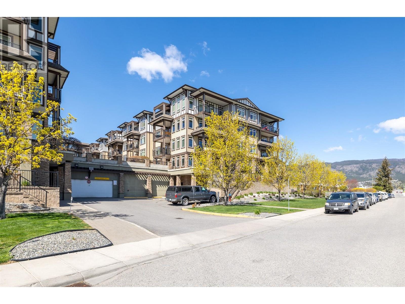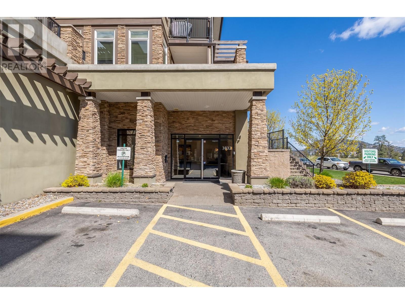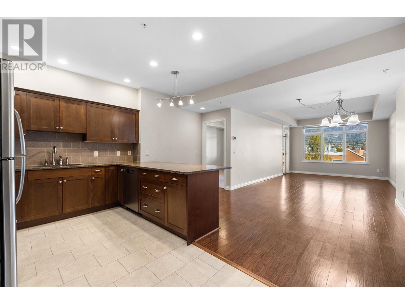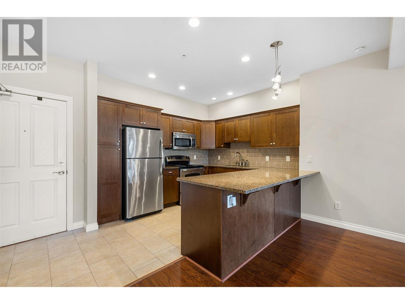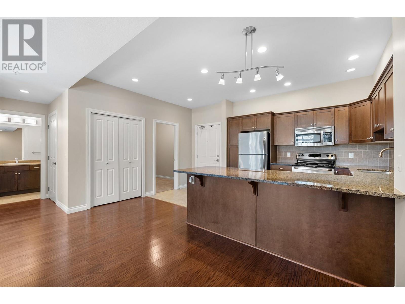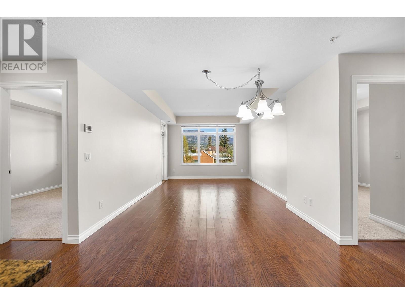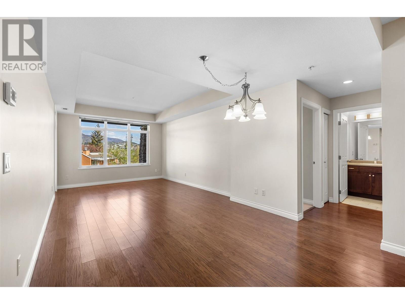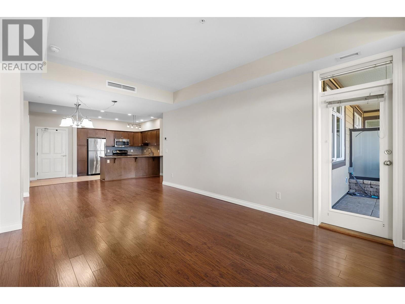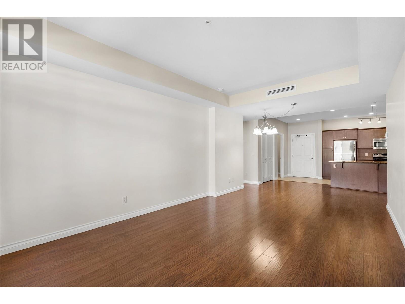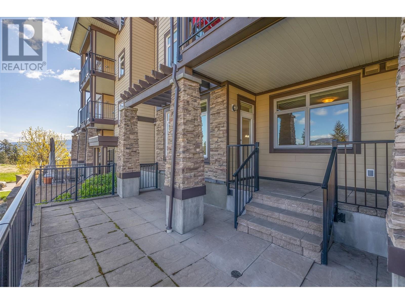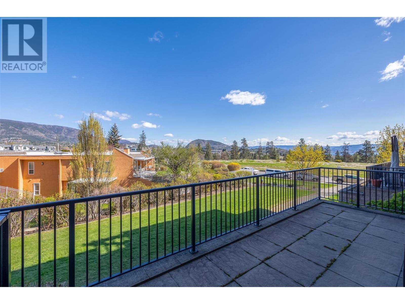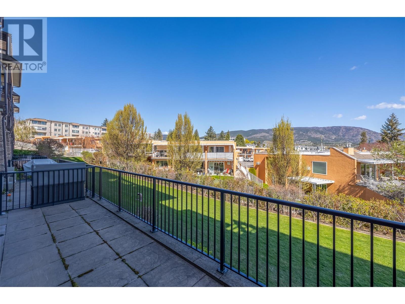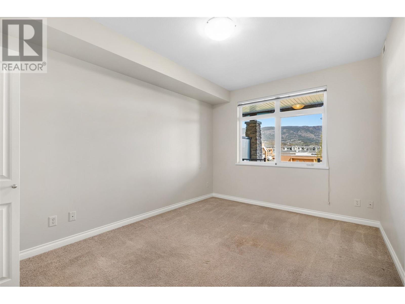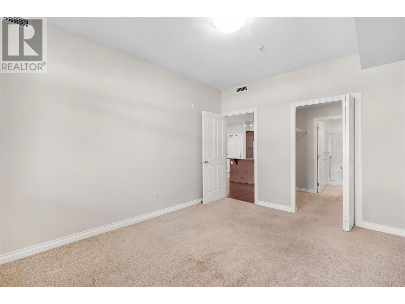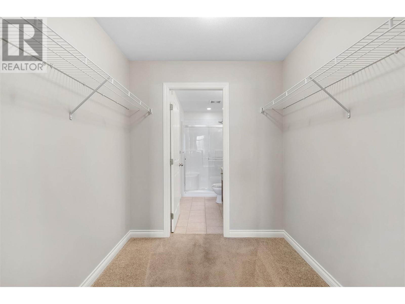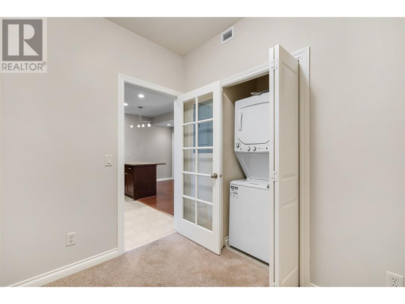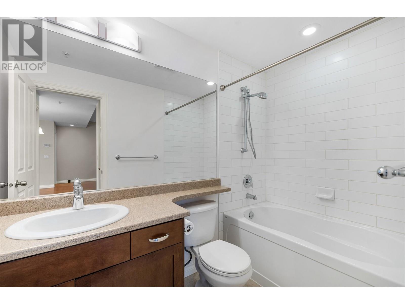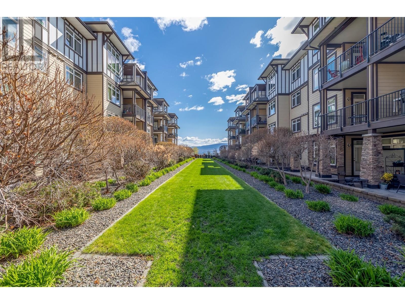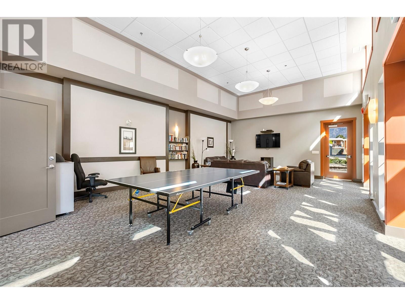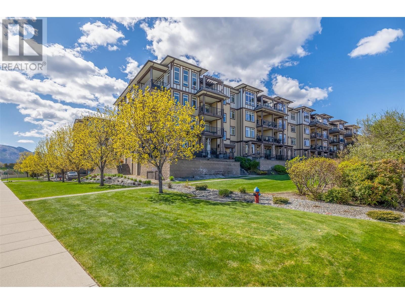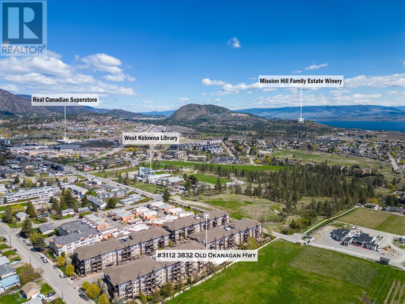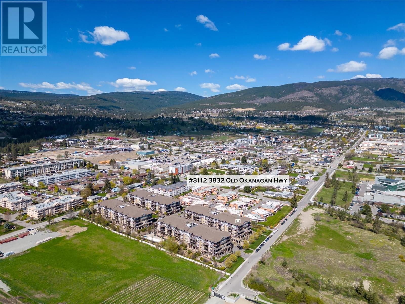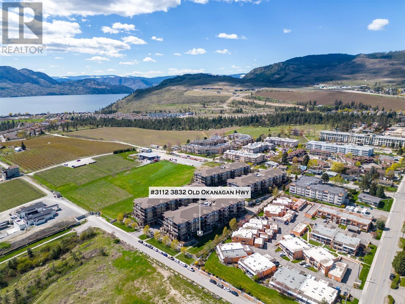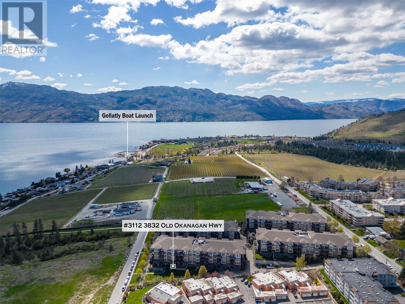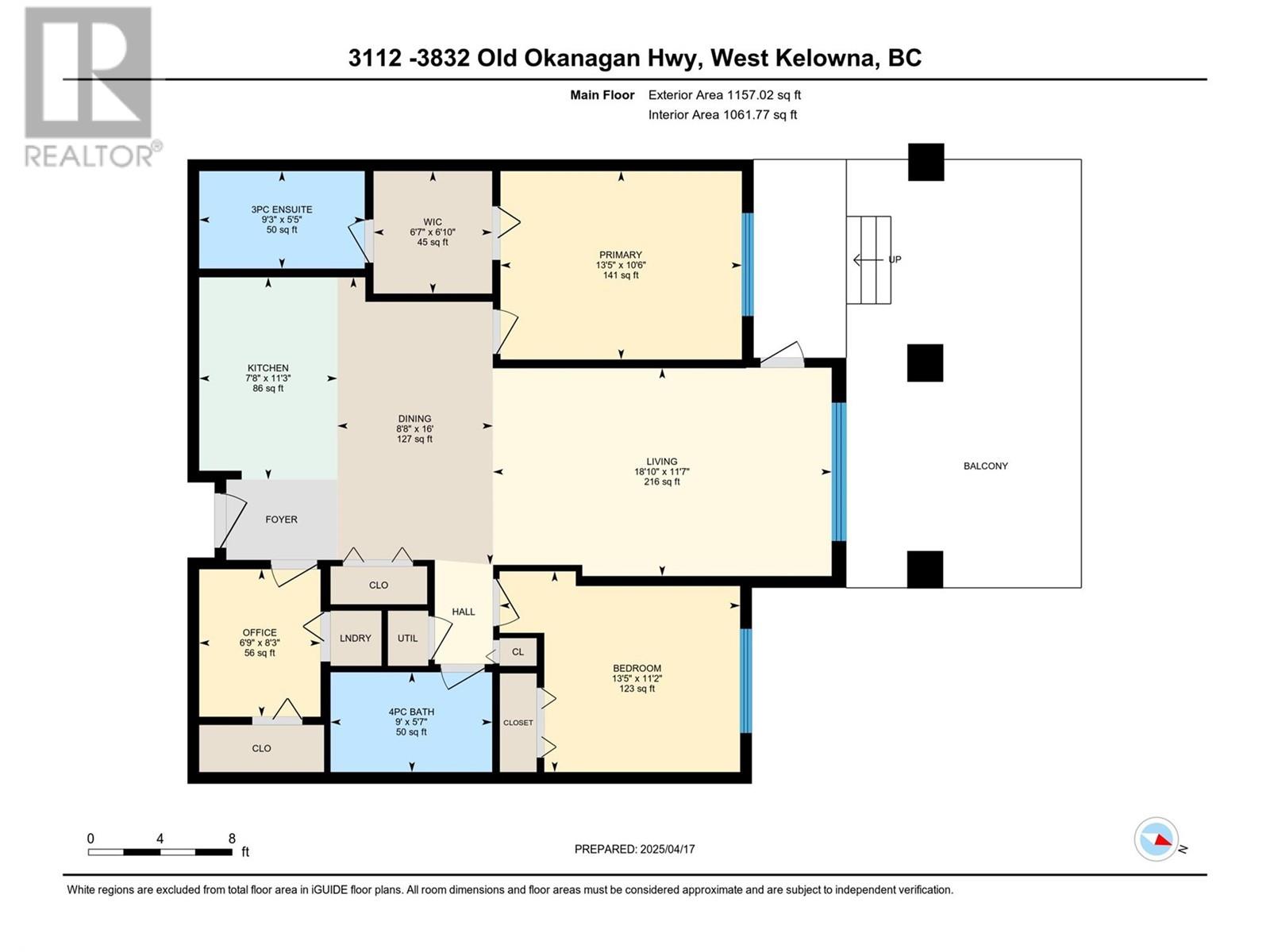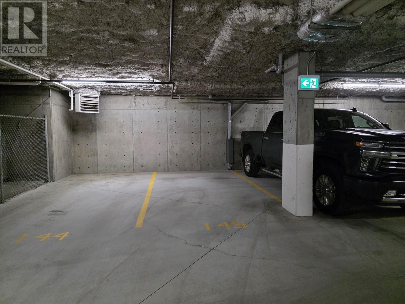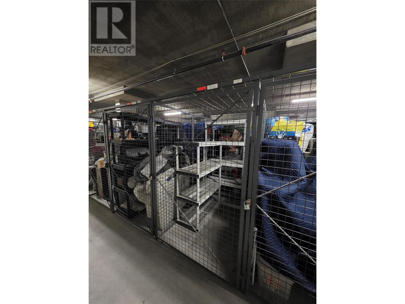Welcome to Miravista! Built in the newer second phase, this 2 bed + den, 2 bath ground-floor unit offers convenient modern living with a rare oversized patio and peekaboo lake & full mountain views. The split-bedroom layout is ideal for roommates or guests, while the open concept kitchen living area and large windows create a spacious feel. The open-concept kitchen features granite counters, S/S appliances (new dishwasher), and a large peninsula that opens up to the living room. The Primary suite includes a walk-through closet, ensuite with walk-in shower, and large windows looking out onto the large patio. The unit runs laminate flooring in main living area, and is fully-cleaned throughout making it move-in ready for you and your pets (1 cat or dog, 18"" max). Long-term rentals allowed, and no age restrictions. Enjoy 1 secure U/G parking, storage locker, and other notable amenities including: seasonal (May-Sep) outdoor pool, hot tub, clubhouse, guest suite & onsite manager office. Just steps to Crown & Thieves Winery, Truck 59 Cidery, shopping, transit, and the beaches of Gellatly Bay. Heating, cooling & water included in strata fee! Just pay your electricity. Quick possession available. Book your showing with your agent today. (id:41613)
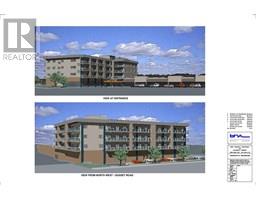 Active
Active

