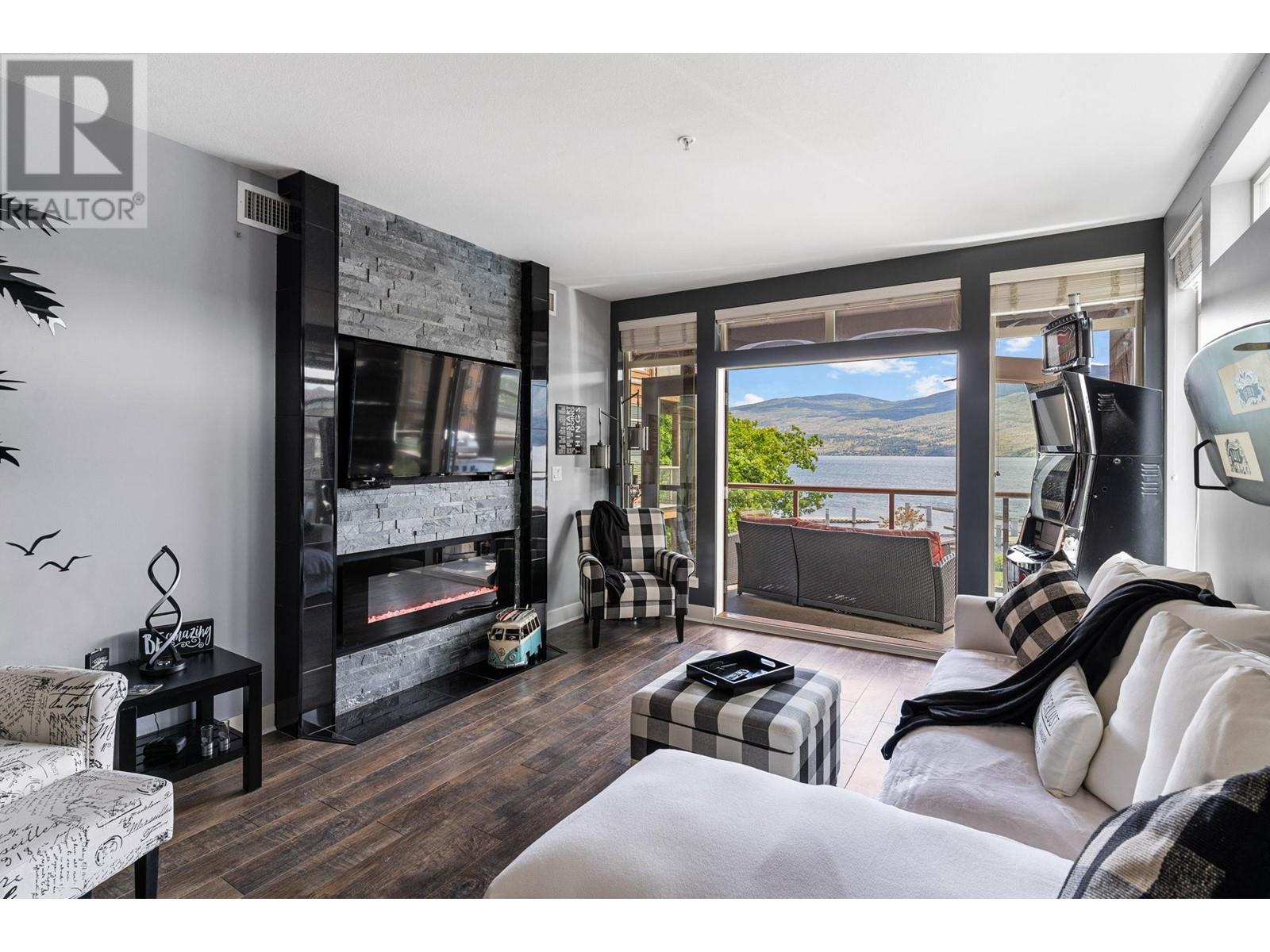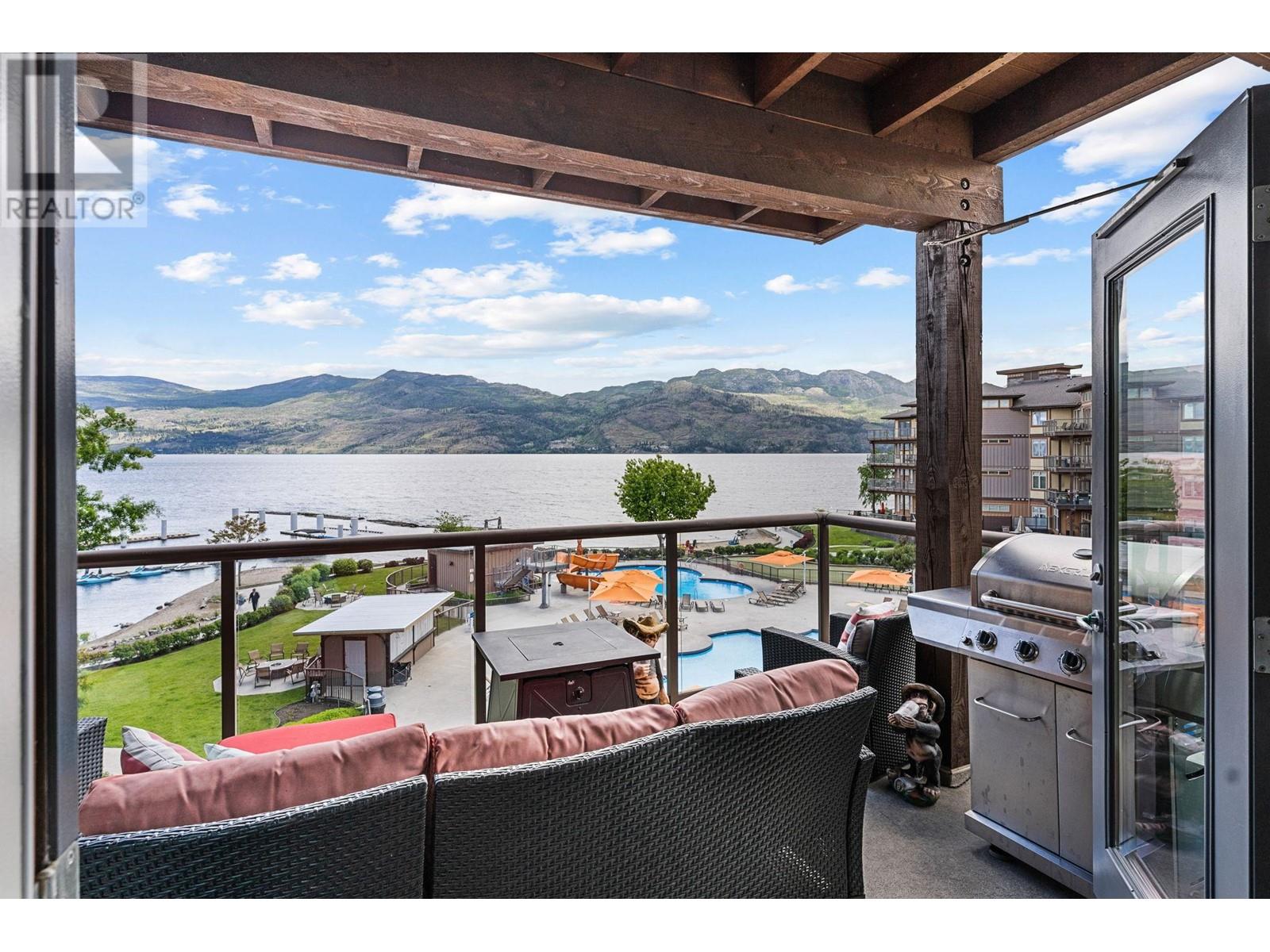LOCATION, LOCATION, LOCATION This is a rare opportunity; Luxury lakeside living at The Cove, one of West Kelowna’s most sought-after resort-style communities. Unmatched panoramic views from every room, including lake, mountains, pools, marina and courtyard. This beautifully updated 2-bedroom, 2-bath condo has a covered sun deck, offering both sun and shade. Over $70,000 in updates such as new flooring, refinished cabinets and LED fixtures. The kitchen boasts a new tiled backsplash, LG stainless steel fridge with ice and water, under-cabinet dimmable lighting, and a high profile faucet. The living room showcases a stunning floor to ceiling marble and cultured stone feature wall with built-in TV and fireplace. The main bedroom has a cultured stone wall with built-in TV, fireplace, and upgraded soundproofing. Both bathrooms have been completely renovated including new flooring in the main with a new quartz countertop, his and hers sinks, light fixture, cabinets, shelves, mirrors, toilet, sliding glass shower doors and shower tiles. The ensuite offers a peaceful retreat with newly refinished cabinets, new taps, sliding glass shower doors, rain shower, shelving, light fixtures and its own fireplace. Resort amenities include two pools, hot tubs, a marina, private beach, restaurant, spa, park, and proximity to golf courses and world-class wineries. There is a heated parking stall and a storage unit steps away. No GST, perfect for a full-time home or a luxury vacation getaway. (id:41613)































