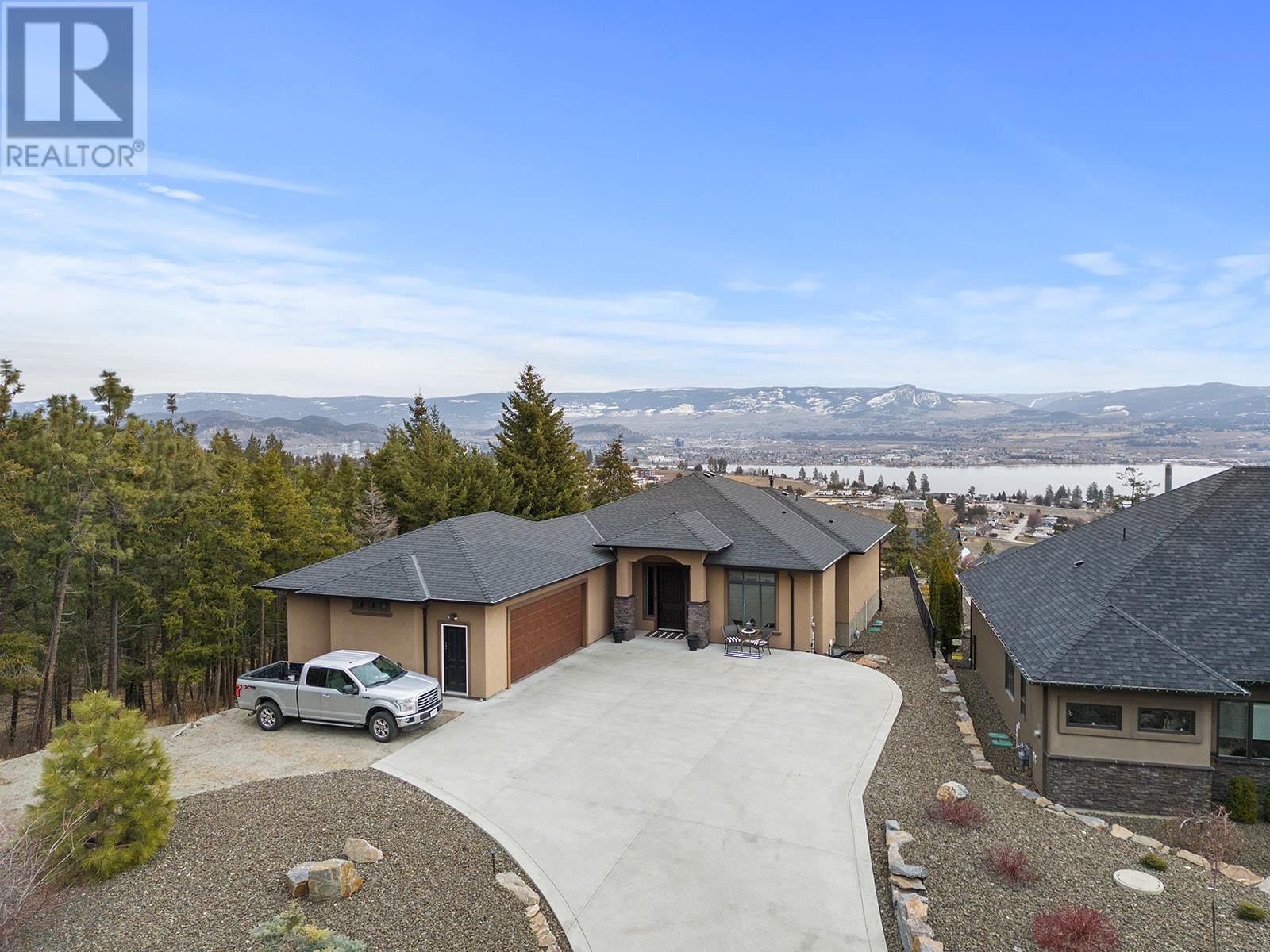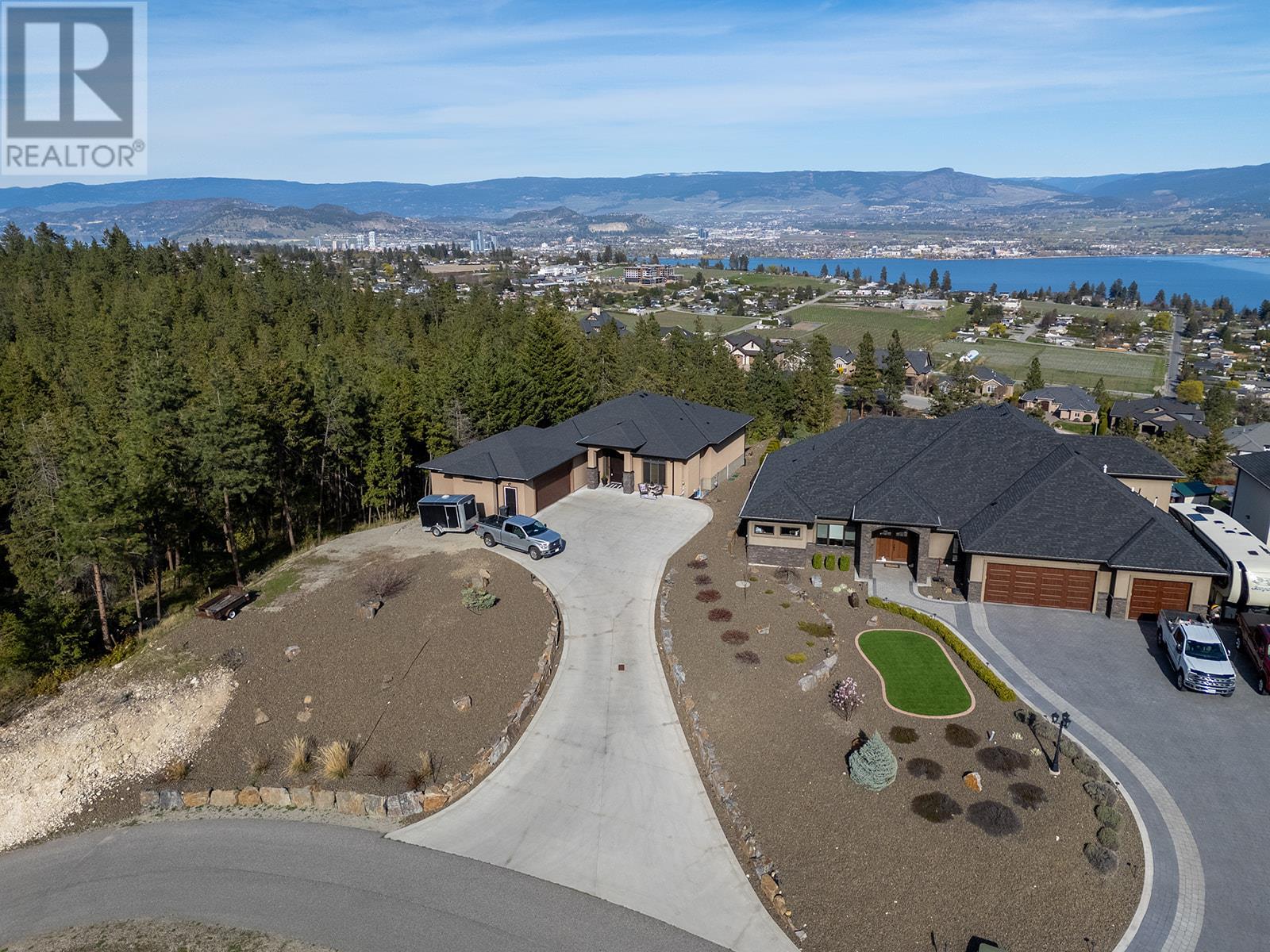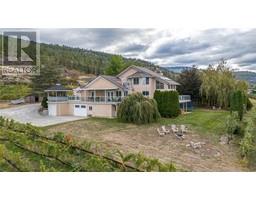Looking for a home with incredible views, close to town and ample garage and storage than look now further! This home has a 2.5 car garage, room for a recreation vehicle + suspended slab for all your storage needs! Breathtaking lake, city & valley views from this stunning custom built 4 bed, 3 bath home on a rare private lot. Featuring hickory engineered hardwood floors and soaring ceilings throughout, this home is designed for both comfort and style. The living room offers 11'6 ceilings, a gorgeous stone surrounded gas fireplace and glass sliding doors that open to a fully covered back deck, perfect for enjoying the scenery year round. The chef's kitchen is equipped with stainless steel appliances, a gas stove, a spacious island with an eating bar and a walk-in pantry. Solid-core Alder interior doors throughout the main level. On the lower level you will find an open games rm that is prepped for a wet bar or kitchen, with a 4th bedroom prepped for a washer/dryer, ideal for a future suite. If that is not enough space, there is a suspended slab area with outside access that would make an incredible shop, gym or theater. Step outside to the covered lower-level patio, where a hottub awaits. The generously sized yard is perfect for a pool overlooking the view and comes with underground irrigation. A 2.5-car garage, along with ample driveway parking, provides plenty of space for vehicles and storage. Plus, a 30-amp outlet outside the garage too for a future EV charger. (id:41613)
 Active
Active





























































