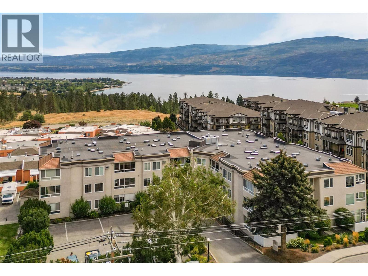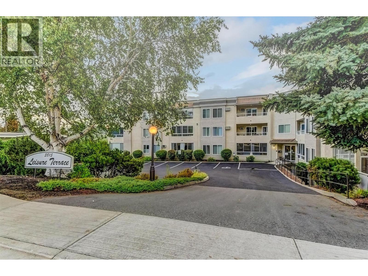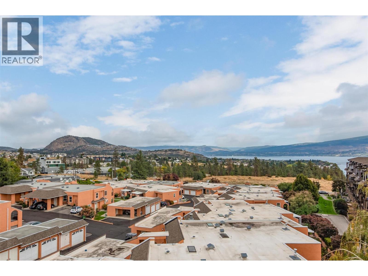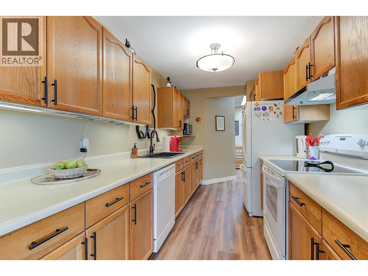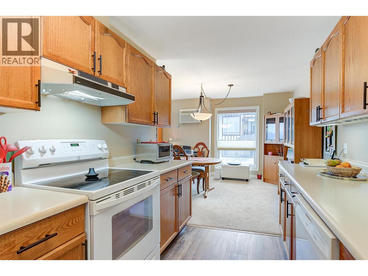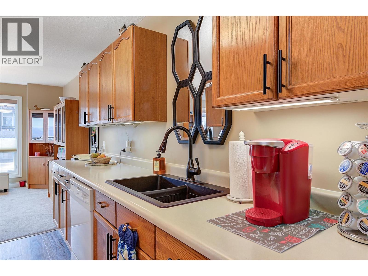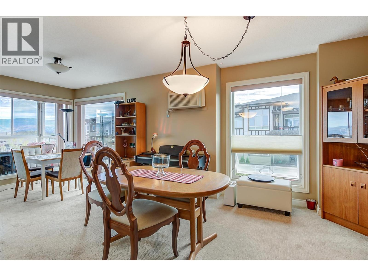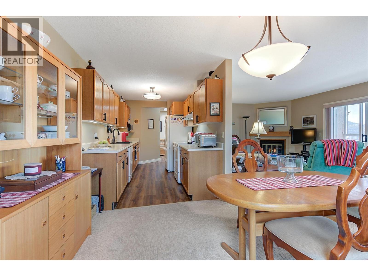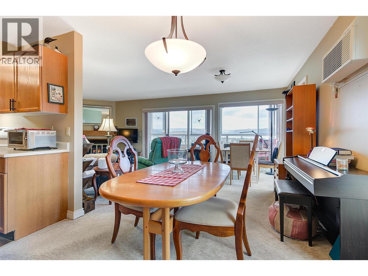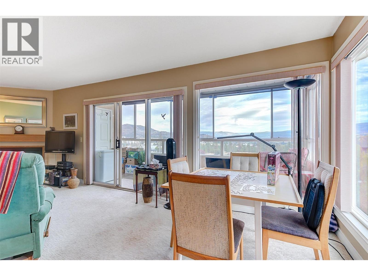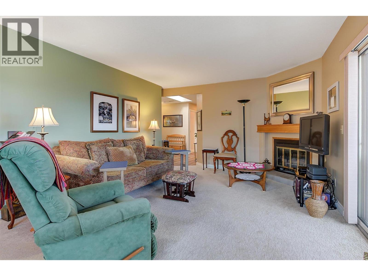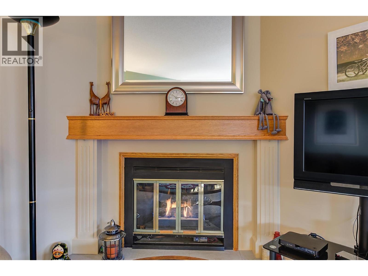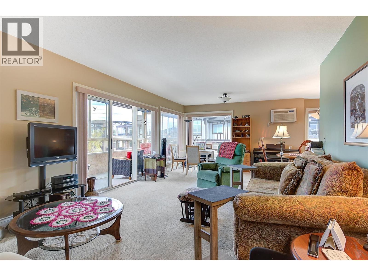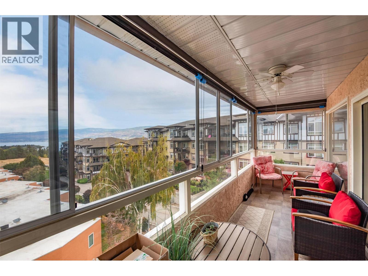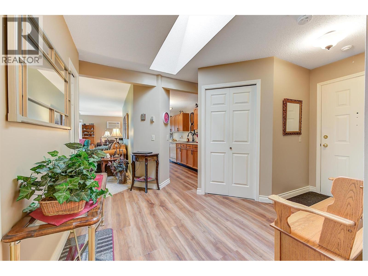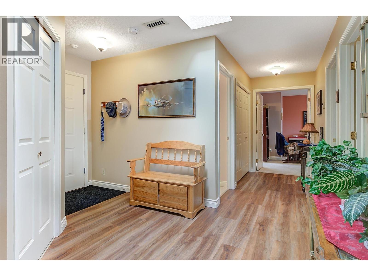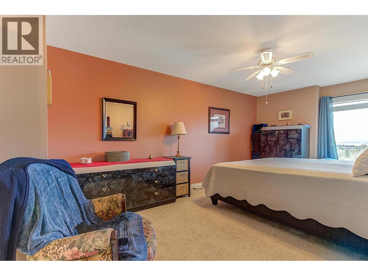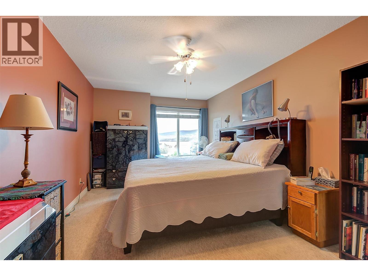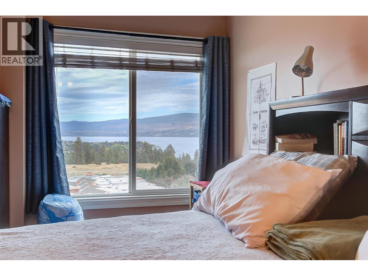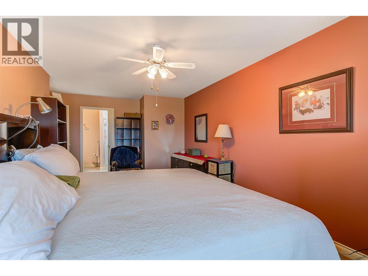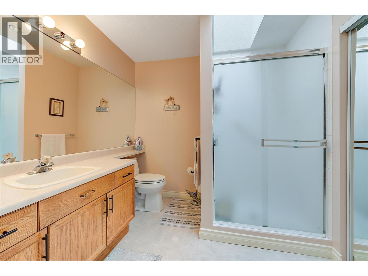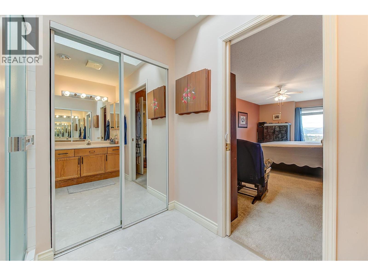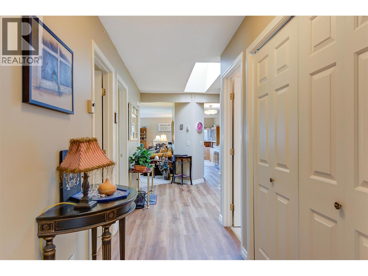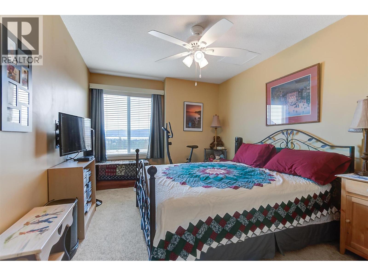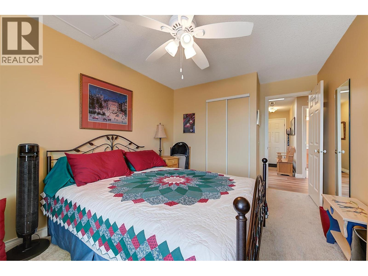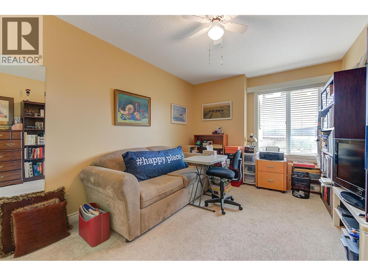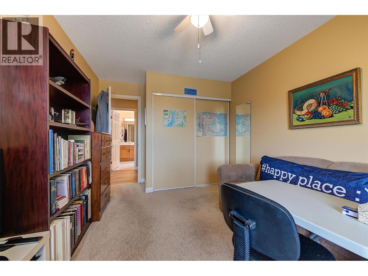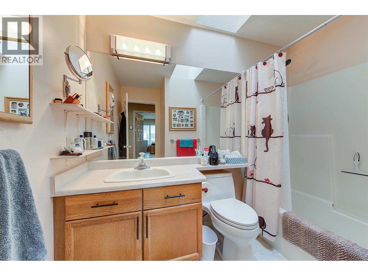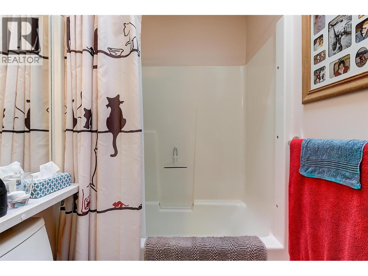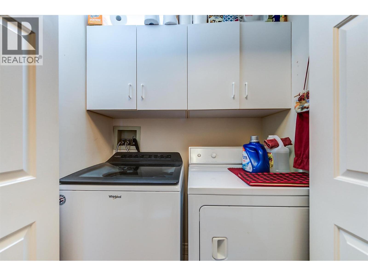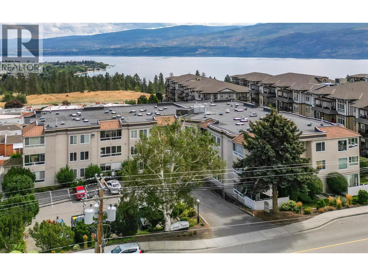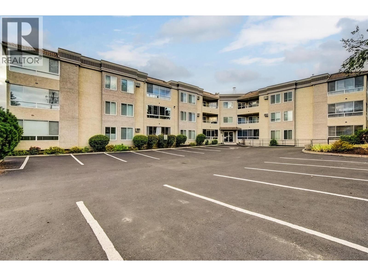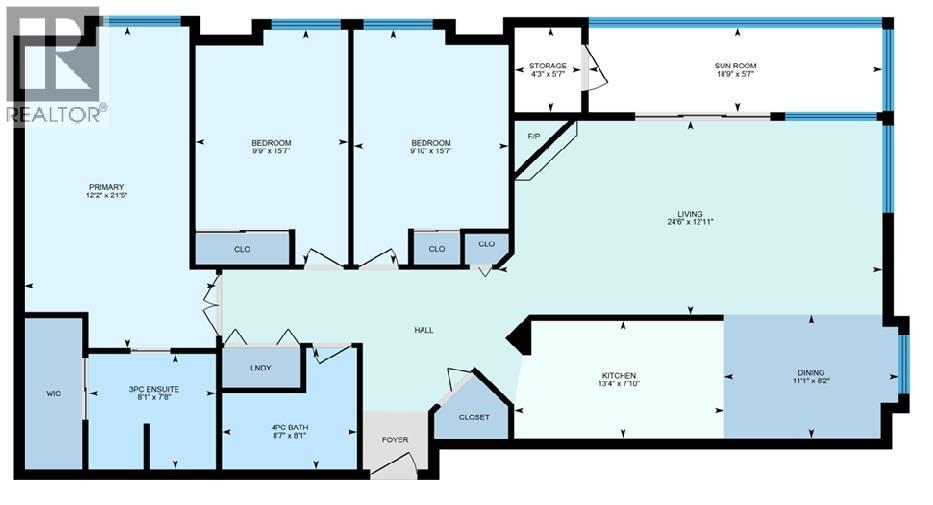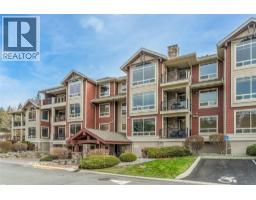Discover serene lakeside living in this updated top-floor corner unit. Nestled in a vibrant 55+ community, this 3-bedroom, 2-bathroom haven blends modern comforts with breathtaking panoramic lake views for effortless retirement bliss. Step into a light-filled sanctuary, where multiple skylights and newer windows flood the space with natural warmth. The spacious living room is a cozy retreat with plush newer carpets, and a charming gas fireplace. The well-appointed kitchen offers generous storage and ample counter space—perfect for whipping up gourmet meals or hosting friends. Extend your living to the generous enclosed deck, a four-season haven for savoring those fabulous vistas with morning coffee or evening sunsets, rain or shine. A dedicated patio storage room keeps outdoor essentials handy. Retire to the spacious master suite, featuring a full ensuite, walk-in closet, and serene lake views. Two additional bedrooms provide flexible space for guests or hobbies. This meticulously maintained building, with its robust contingency fund, ensures worry-free peace of mind. Hot water and in-floor radiant heating are included in your strata fees for worry-free living. The complex also features secure underground parking, a workshop space, rentable garden beds, and RV storage. Pet-friendly for your furry companion (one dog or cat up to 14"" at the shoulder). Don't miss this gem—book your viewing today and make these views your new reality! (id:41613)
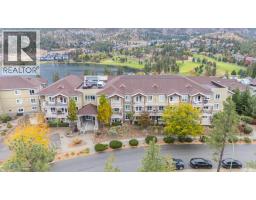 Active
Active

