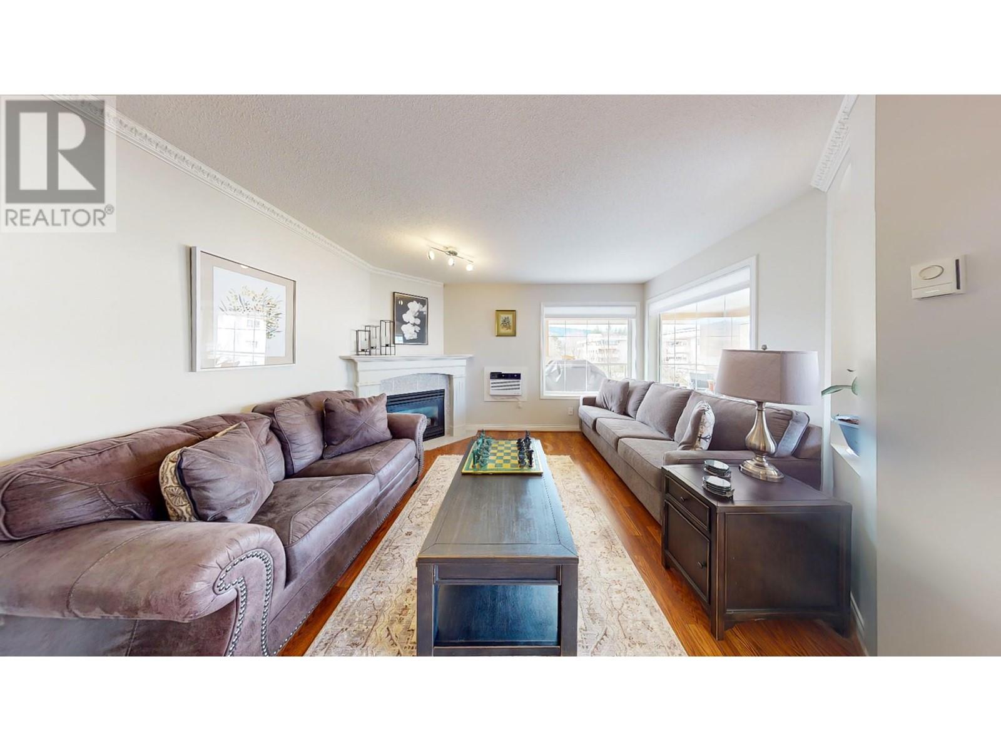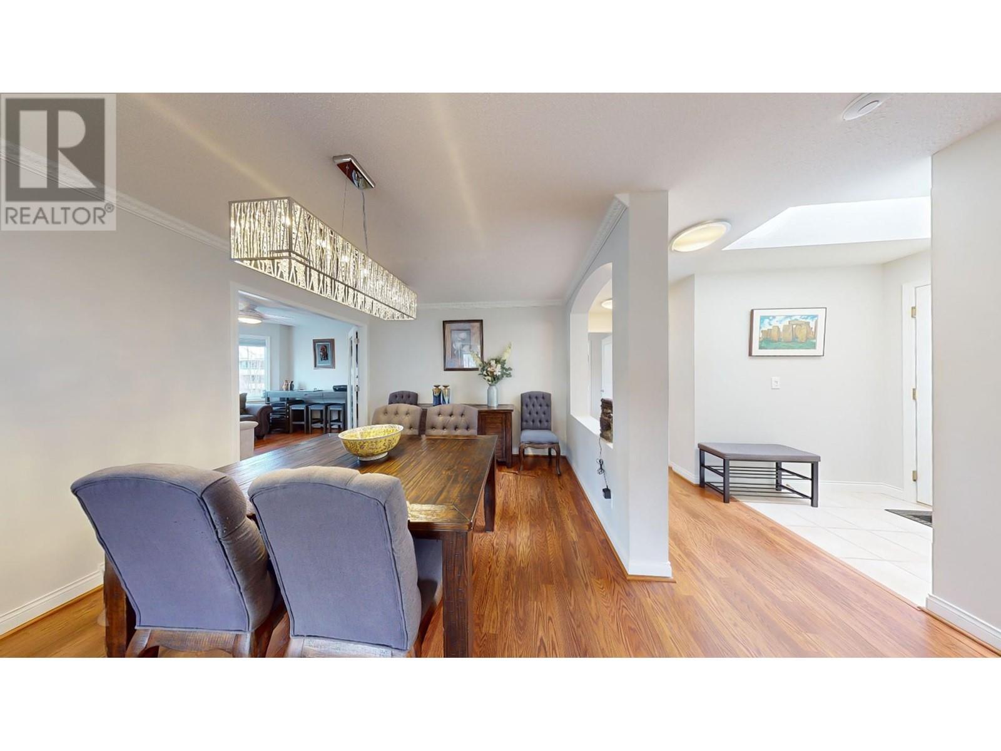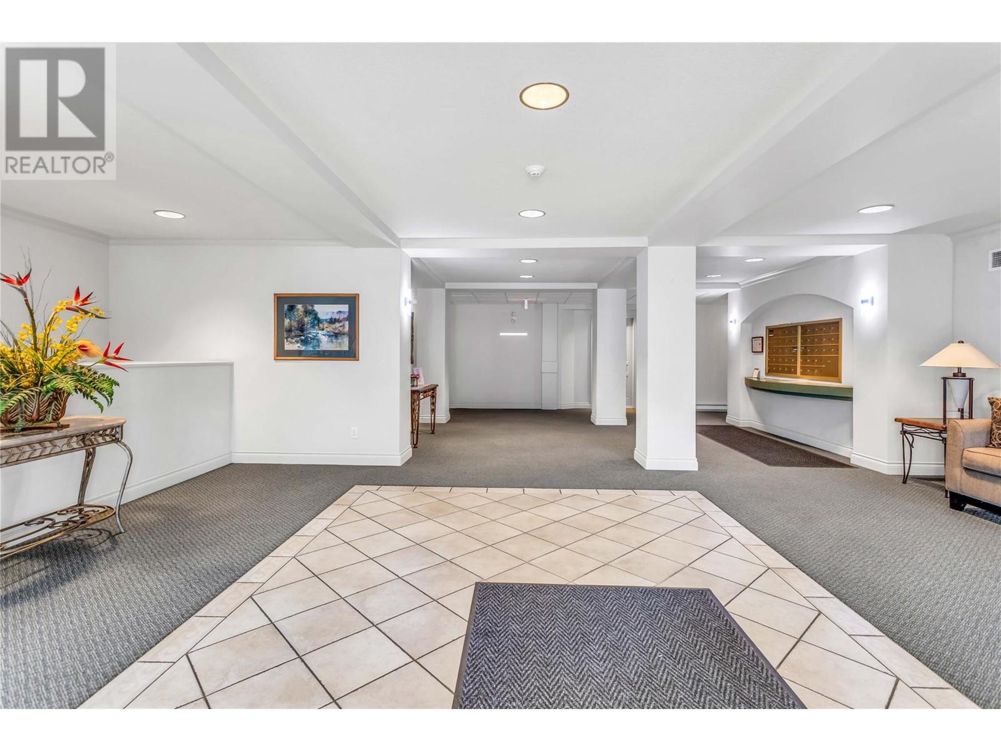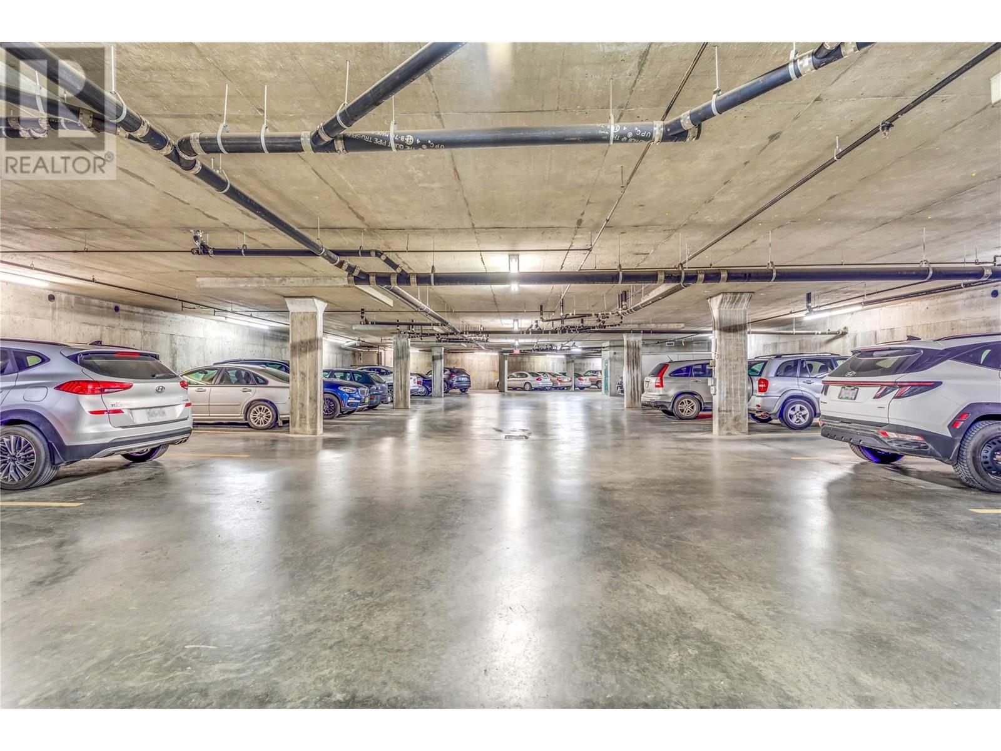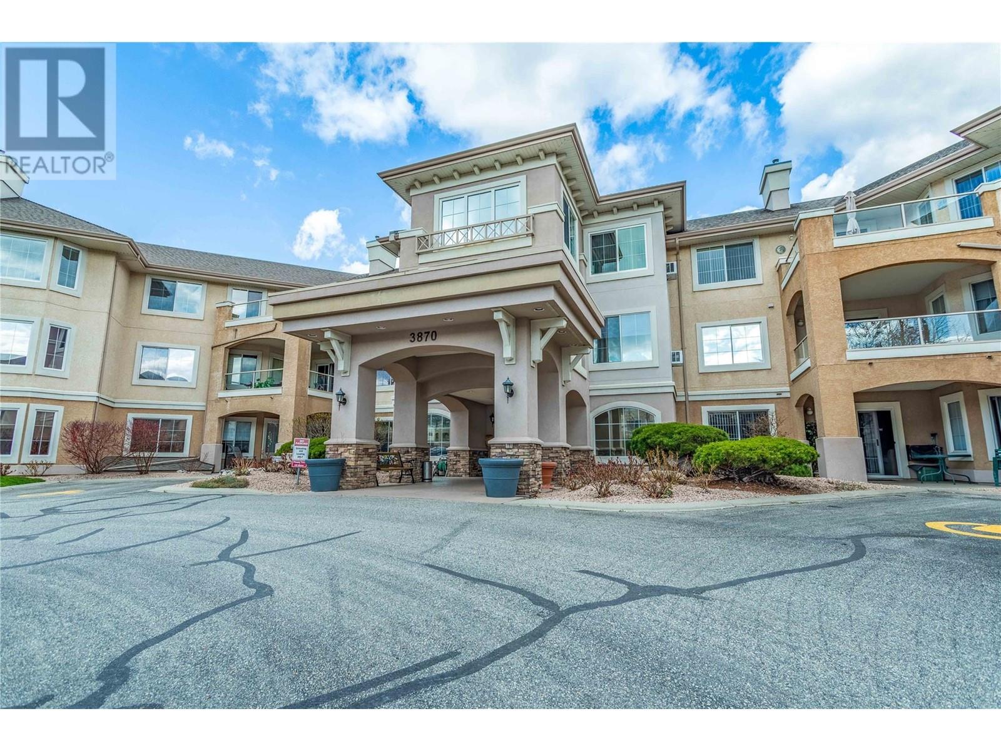Not your average condo at the Monticello! This top-floor corner unit in West Kelowna's sought-after 55+ community offers a comfortable 1,318 sq ft. split floorplan, with a huge private deck, 2 bedrooms PLUS a den, and 2 full bathrooms. The spacious and bright primary includes a 4 piece ensuite. Guests will enjoy their separate suite at the other end of the unit. A central den offers extra space for an office, additional guest space or a tv lounge. A large walk in laundry/ storage room is handy within the unit. You'll appreciate the recent updates – brand new stainless steel appliances, newer washer/dryer, fresh paint, lighting, new thermal shade blinds, and updated plumbing throughout – making this home truly move-in ready. The open living area flows easily onto the deck, perfect for relaxing or entertaining. The oversized deck is an extension of your living space. Top floor privacy and quiet, with mountain views and even a sneak peek of the lake! The Monticello is a well-maintained community with great amenities: a clubhouse, secure parking, FREE RV parking, a workshop, and guest suites. Plus, your strata fees include the heat of the natural gas fireplace. Tucked away near vineyards, and a regional park, yet just a short walk to groceries, cafes, and other essentials, this location offers a relaxed lifestyle with easy access to everything you need. It's a great opportunity to enjoy comfortable, convenient 55+ living. One smaller pet welcome! (id:41613)
 Active
Active






