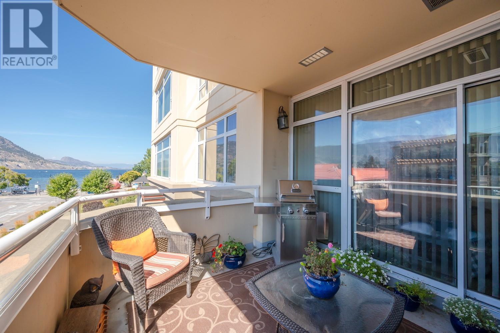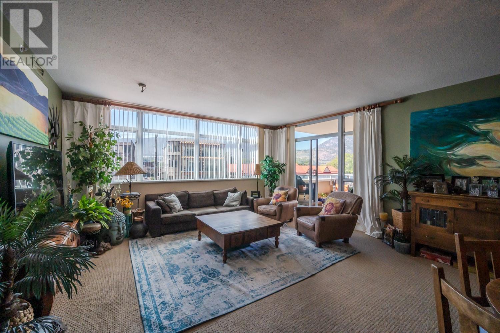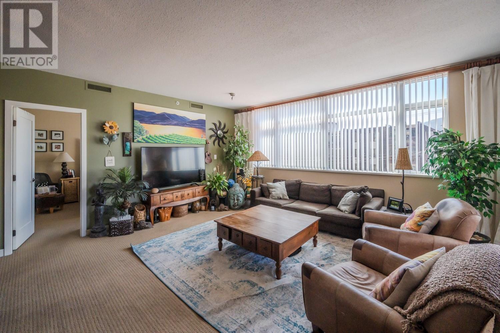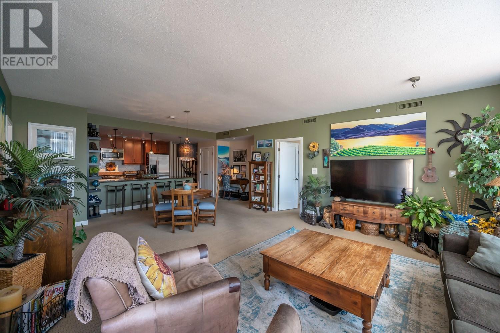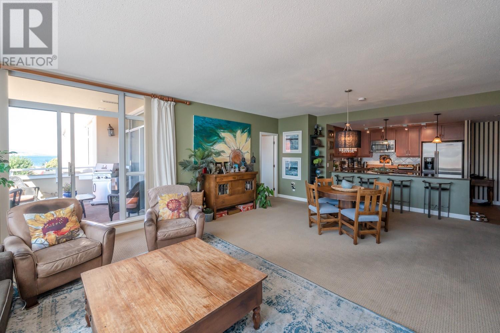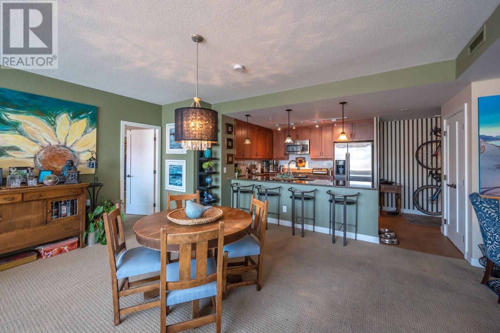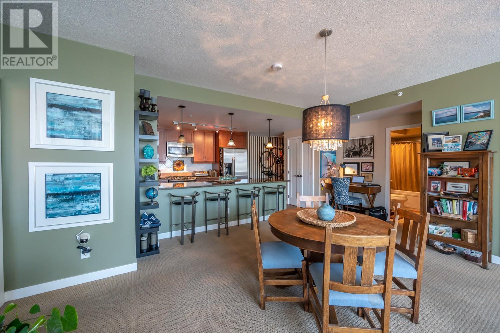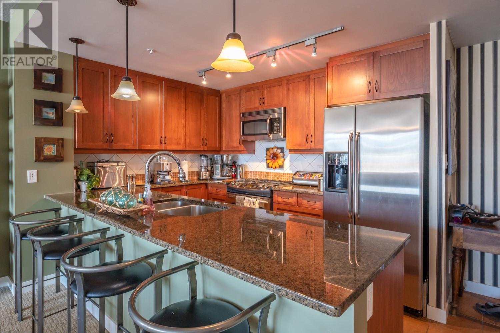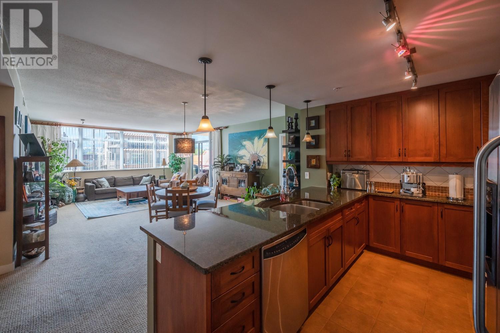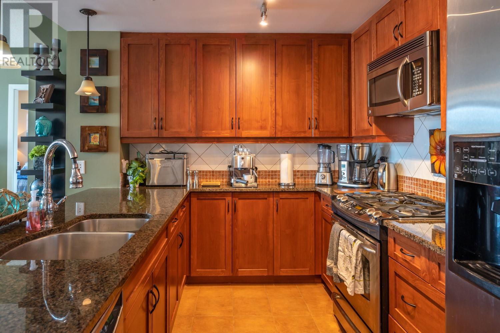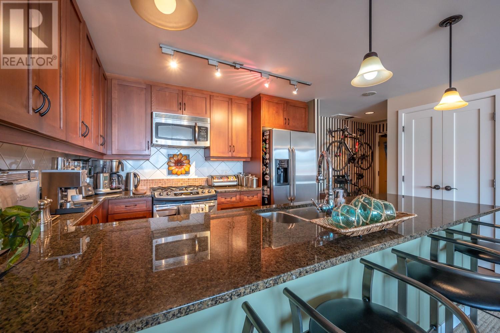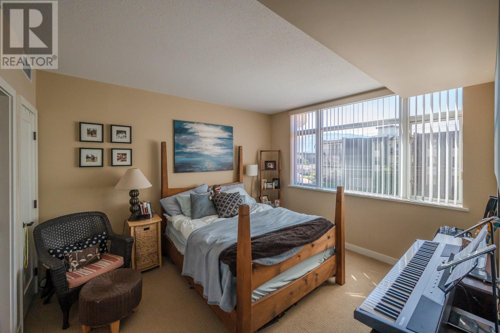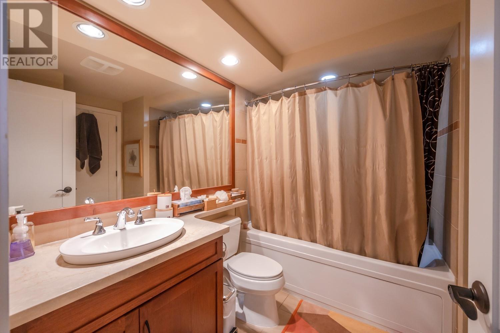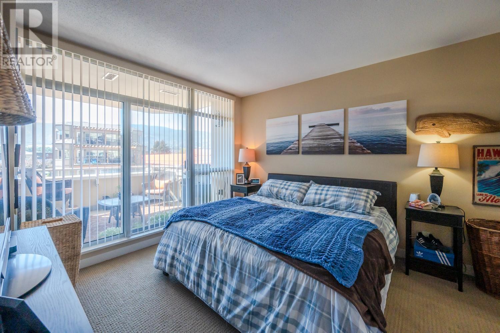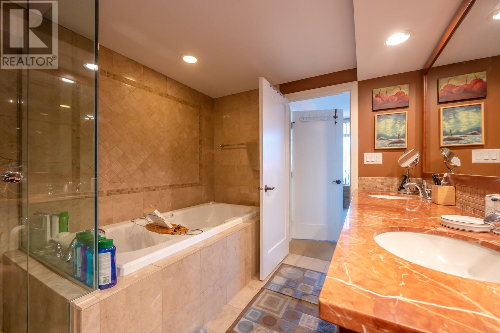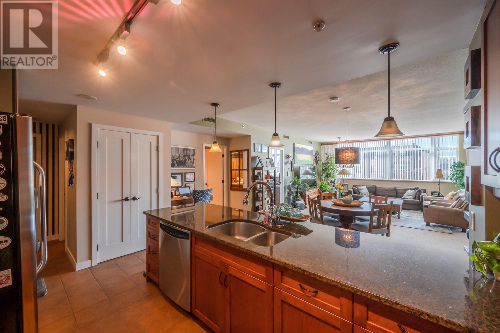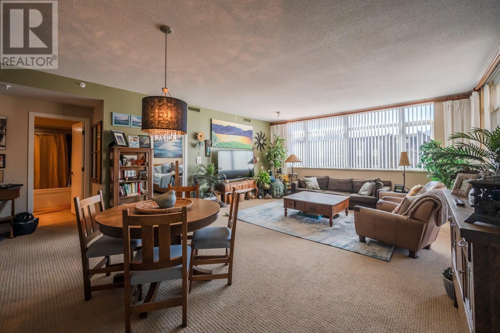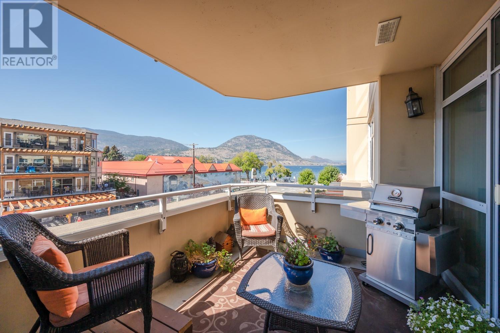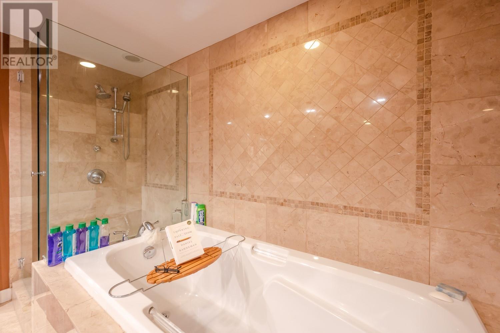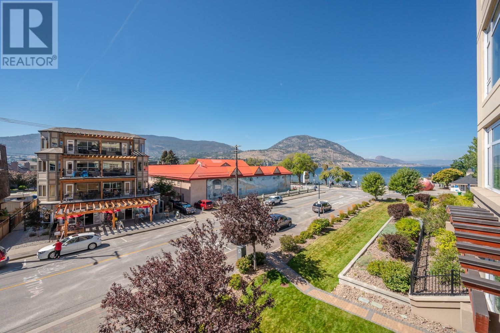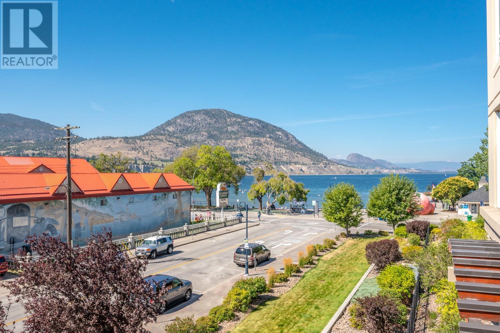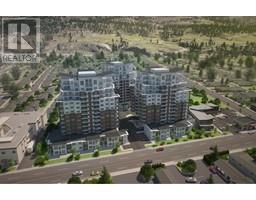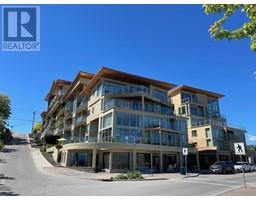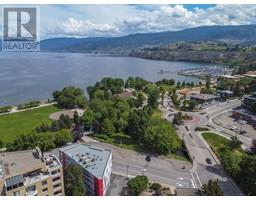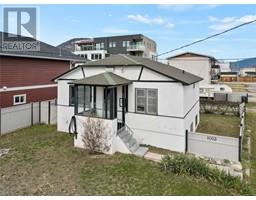Enjoy the amazing Okanagan Lake & Mountain views from this north west facing condo. These highly sought-after units are rarely available with 2 beds, 2 baths and only a few steps from the beach and for your pup's outdoor access with ease. Enjoy the beautiful kitchen with granite counter tops, stainless steel appliances, and eating bar. Both bathrooms have granite countertops and the master has walk-in-closet, a specious 5pc ensuite with double sinks, deep soaker tub and separate shower all with high quality finishes. Living in this resort style complex includes: guest suites, 2 fitness rooms, 3 private amenity rooms, outdoor pool, hot tub, sauna, putting green, communal BBQ area, beautifully landscaped grounds, security surveillance, covered car wash area, and so much more, and the best for last: yes, your pets are welcomed here, and rentals are allowed. All this and its walking distance to downtown Penticton. Make a move to the Lakeshore Towers today! (id:41613)
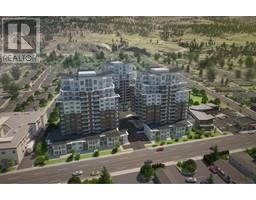 Active
Active

