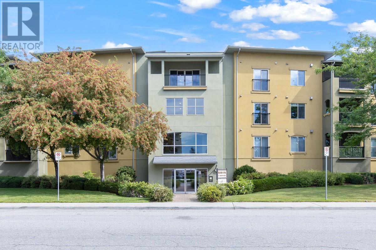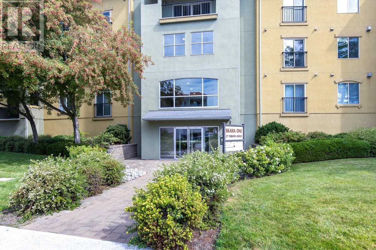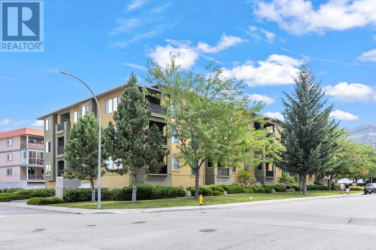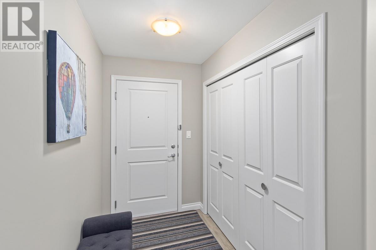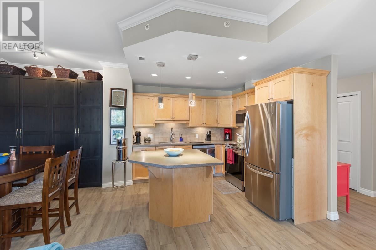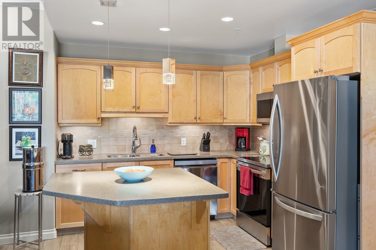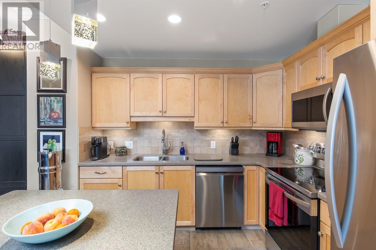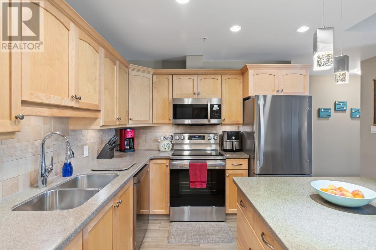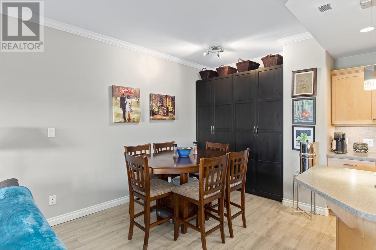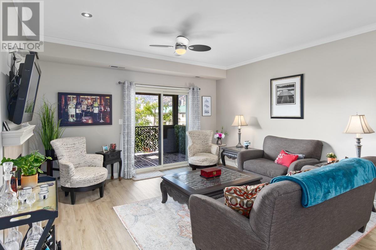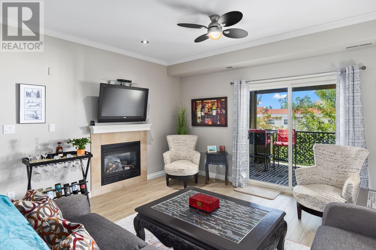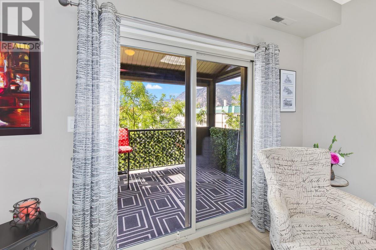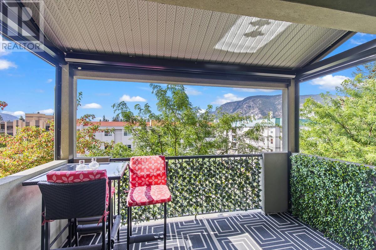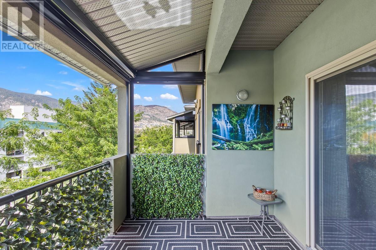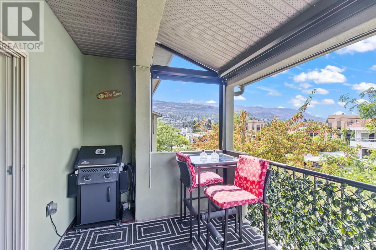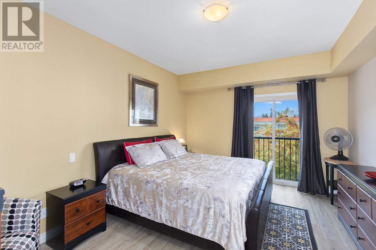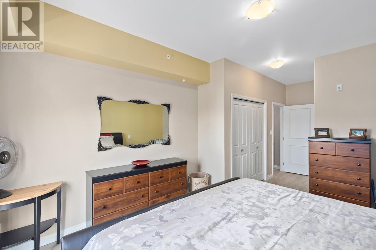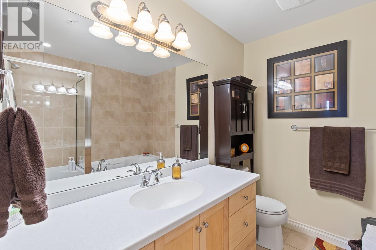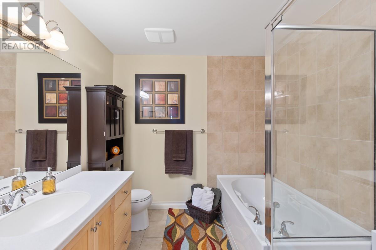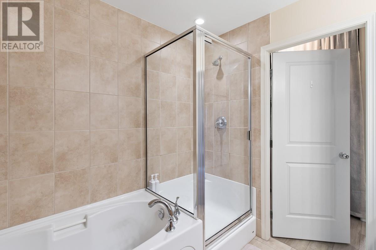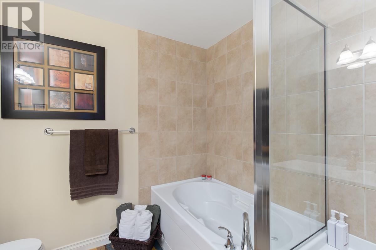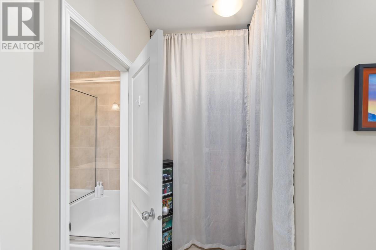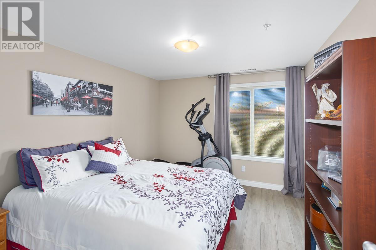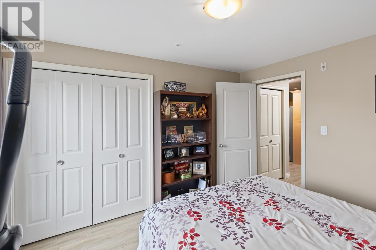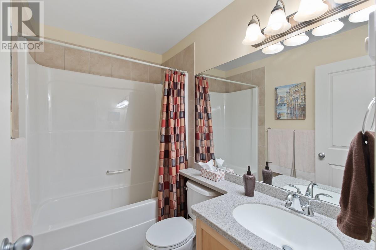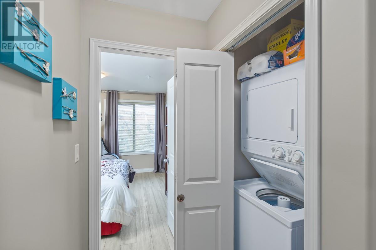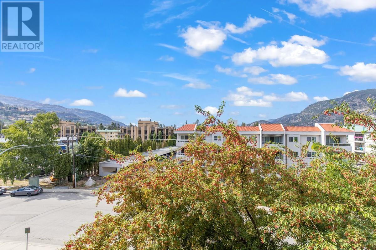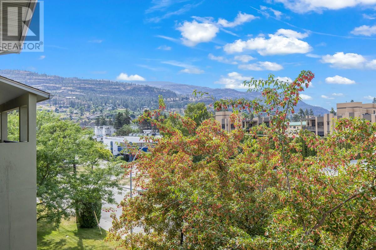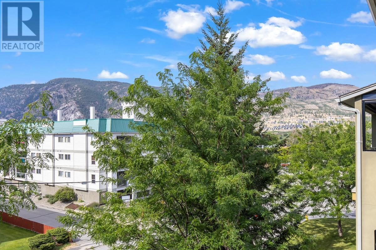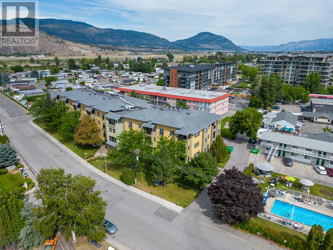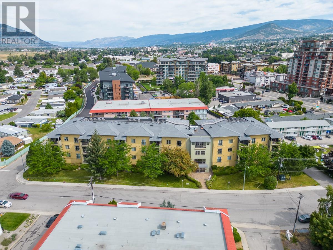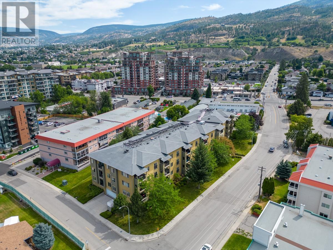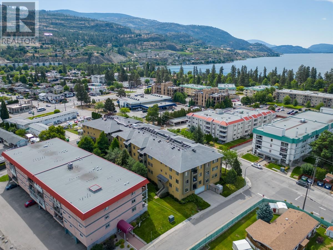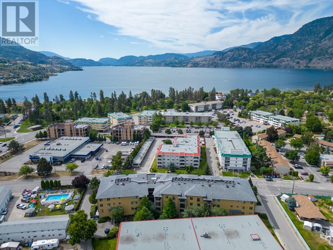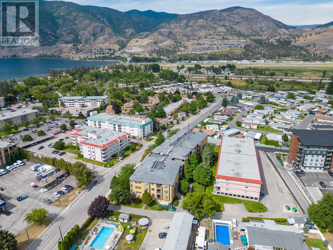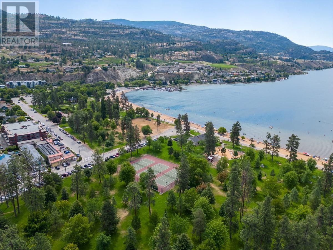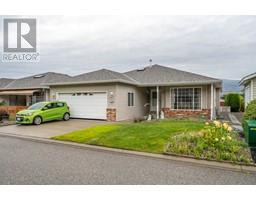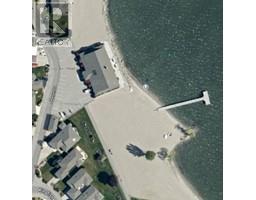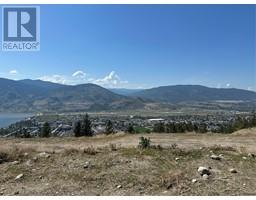Welcome to my newest listing. This ideal top-floor lakeside condo is located at 302 – 277 Yorkton Ave, in Penticton's charming Skaha One condo complex built in 2006. Take a quick stroll to nearby Skaha Lake and Skaha Lake Park, which offers many recreational opportunities, including boating, swimming, several playgrounds for the kids, and white sandy beaches right at your doorstep. The thoughtfully designed interior offers two spacious bedrooms, two bathrooms, and a walk-in closet for ample storage. Cozy up by the gas fireplace on chilly evenings, complemented by modern Corian countertops and a spacious island for entertaining or easy meal-prepping. All new stainless steel appliances have transferable warranties. Secure underground parking ensures peace of mind. Step onto the patio, complete with a natural gas hookup for BBQs and electric pull-down roll-down screens, creating an inviting outdoor space. The property also features a full 4-piece bath, a separate shower tub, and one sink in the ensuite. Practical amenities include a new hot water tank, stackable washer and dryer, large pantry, and freezer. With a natural gas hookup (gas paid by you) and water included in the strata, this condo promises a seamless blend of comfort and practicality, making it the perfect home for those seeking a friendly and relaxed living experience. Don't miss the chance to call this inviting condo yours! (id:41613)
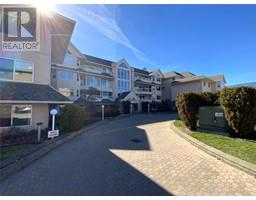 Active
Active

