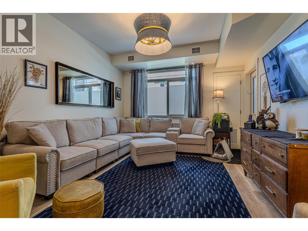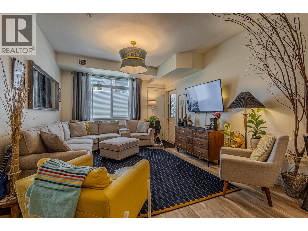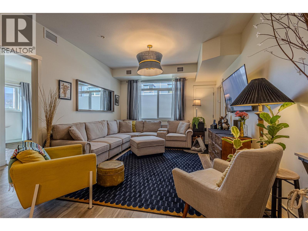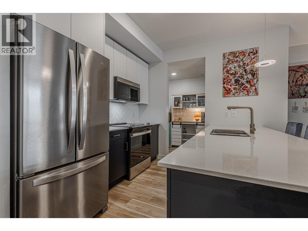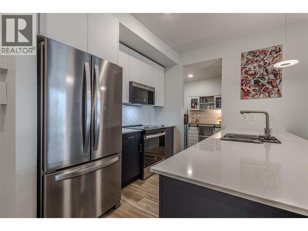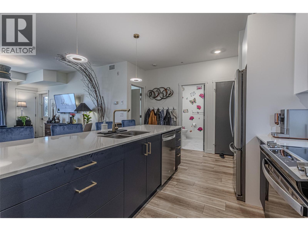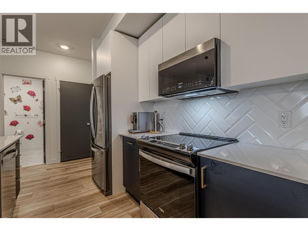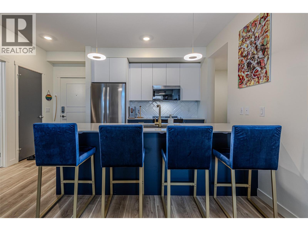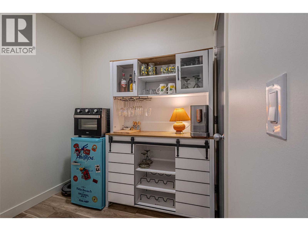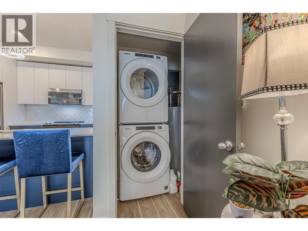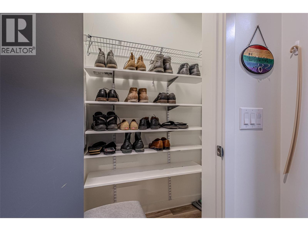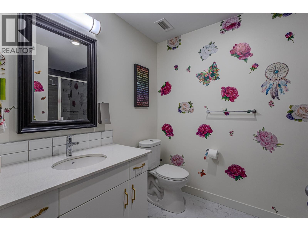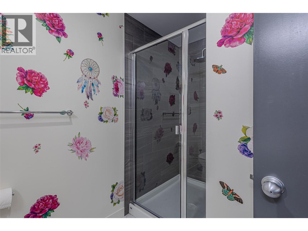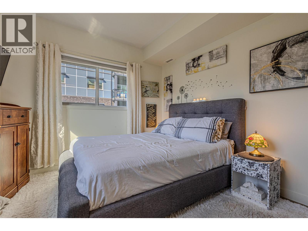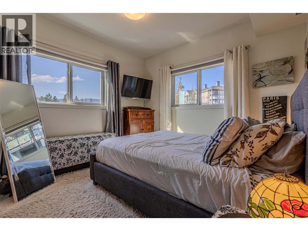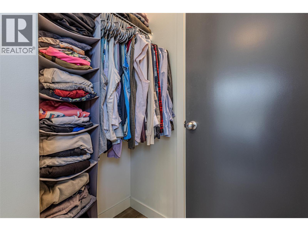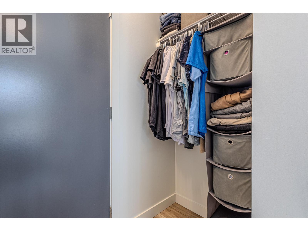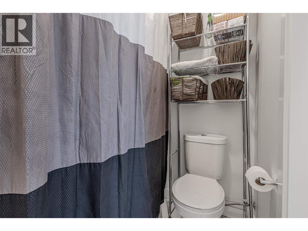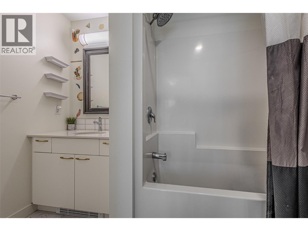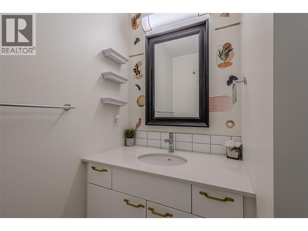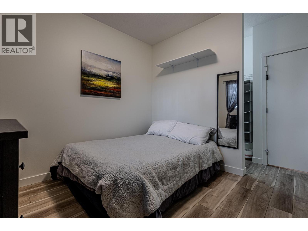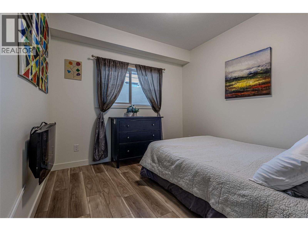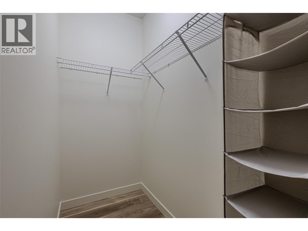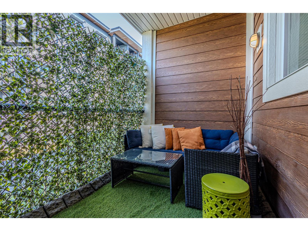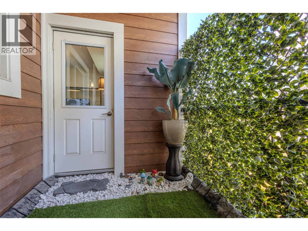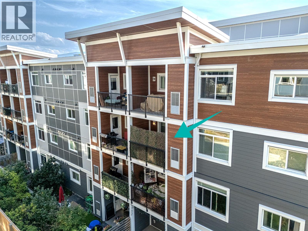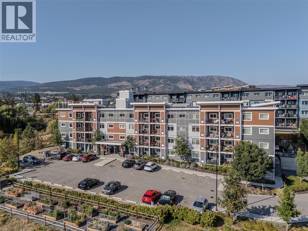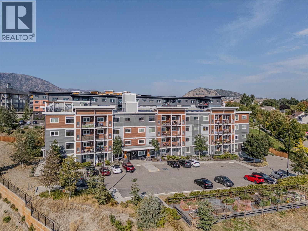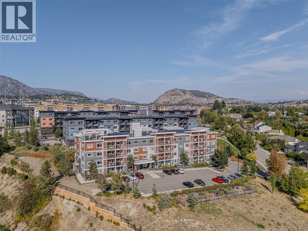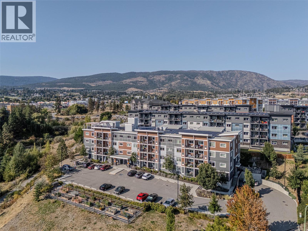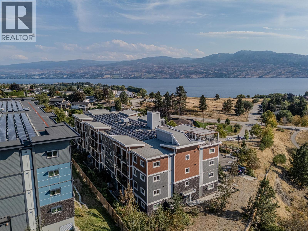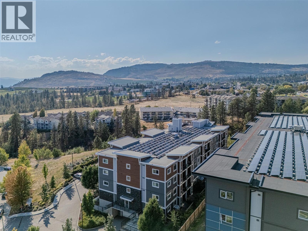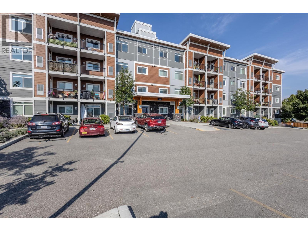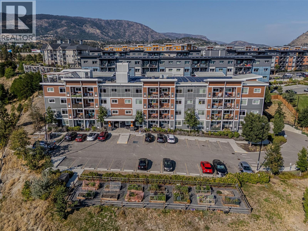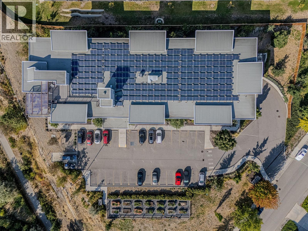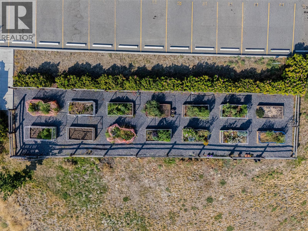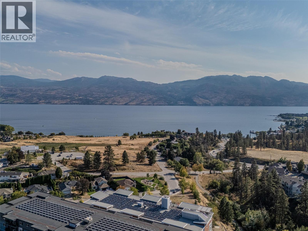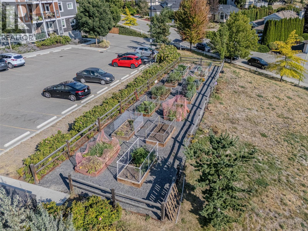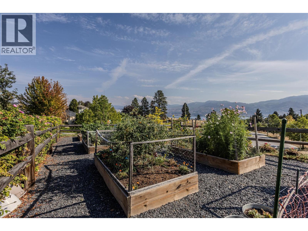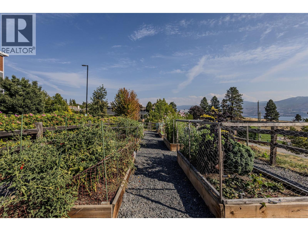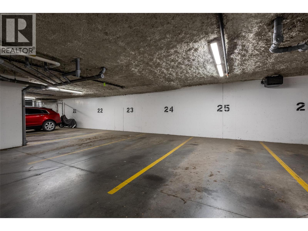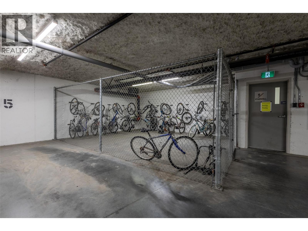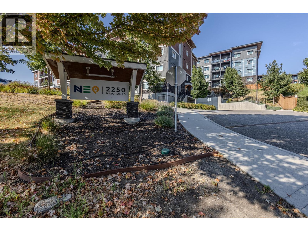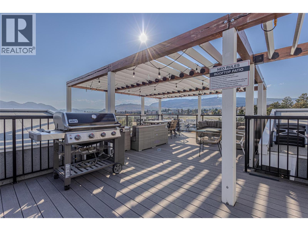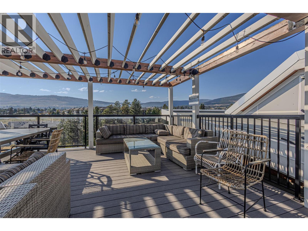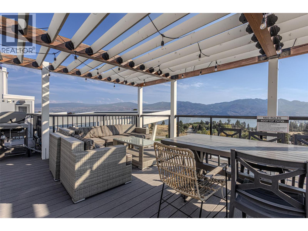A welcoming, fully renovated, 2-bedroom, 2-bath+den in a fantastic location within the modern NEO residence! Walking distance to new park space and a paved creek feature walkway that travels through Majoros park up to shopping and amenities. Also easily walkable to the Gellatly Bay – providing an aquatic park, dog park, dock, marina, beaches and a 2km lakeside walking trail. 302 is a corner unit with views of Majoros park greenery, more privacy and an additional window with no parking lot view! Upgraded soundproof flooring and ceilings with 18cm gypcrete for comfort. Functional split bedroom, high ceilings making the space feel bright and large. Kitchen contains custom 2 tone cabinets with chevron tiling backsplash and oversized island – great for hosting! Entire unit has new vinyl flooring, lighting upgrades, shower upgrades and a walk-in-closet. Unit comes with an underground parking stall and brand new appliances. NEO residence was constructed in 2018 and certified green with solar panels reducing strata fees and the unit has a green brand-new HRV system providing heat and air conditioning reducing hydro bills. The building provides a communal large rooftop patio with panoramic views and a gas BBQ for socializing. Several community garden boxes are available. NEO is located just off the wine trail with 17 wineries and 9 dining options. Rentals allowed and pet-friendly allowing 2 dogs or 2 cats or 1 of each. Book your viewing today! (id:41613)
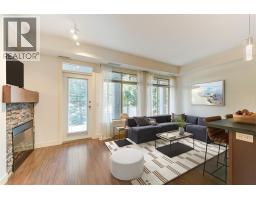 New
New

