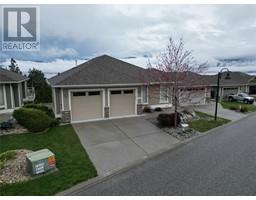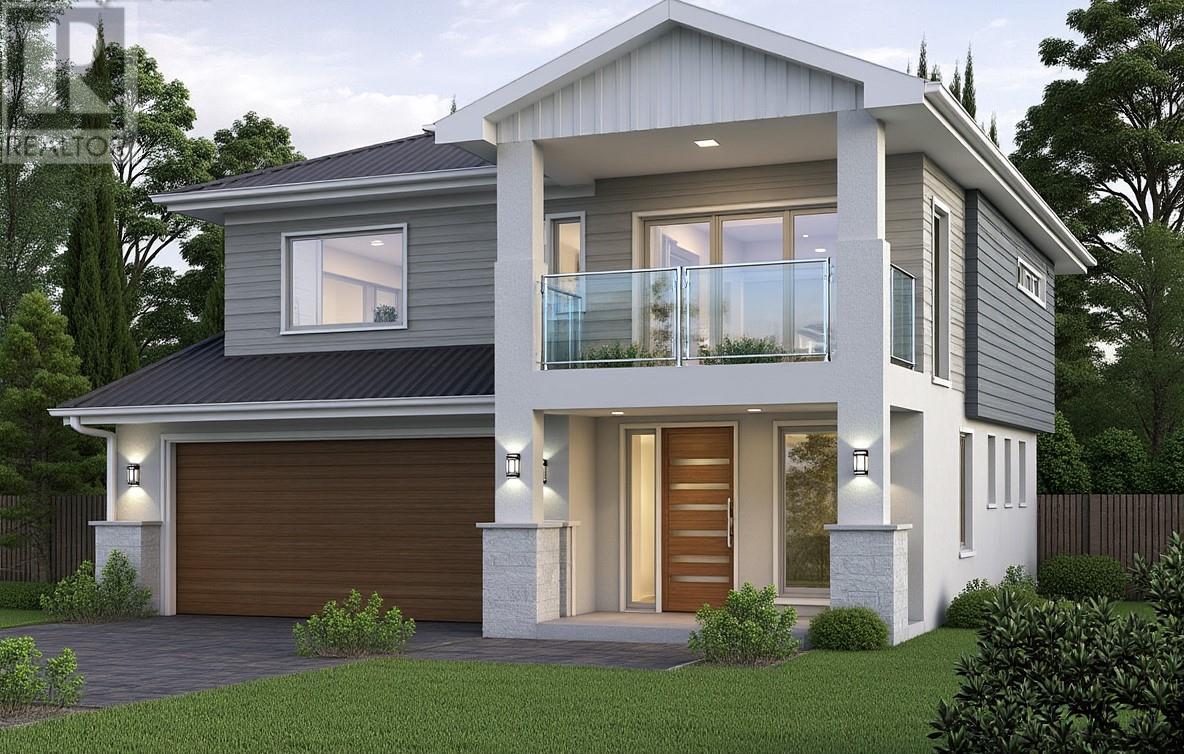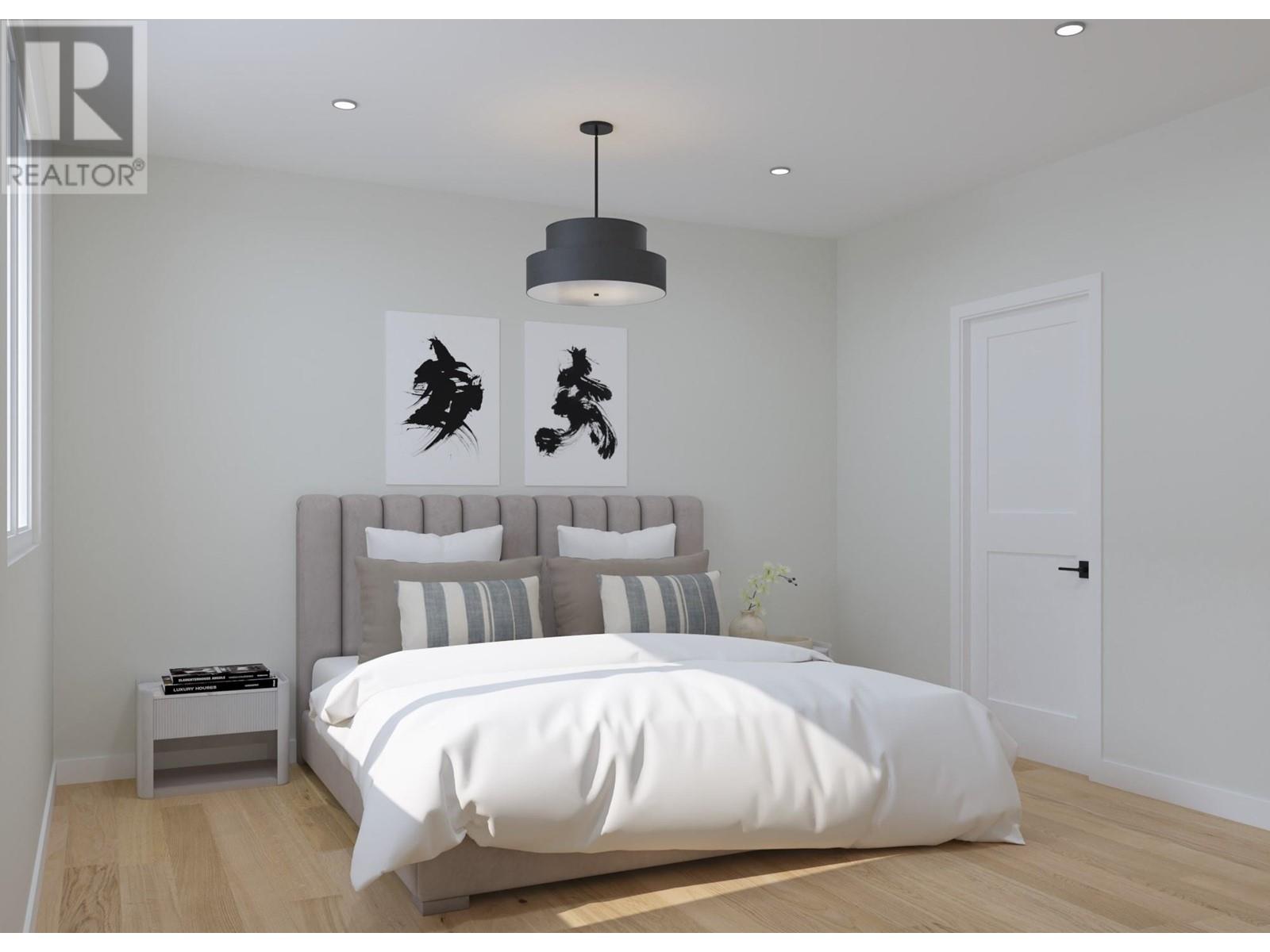Smith Creek West is West Kelowna’s newest family-friendly community, surrounded by scenic trails perfect for walking, hiking, and biking. This pre-construction offering from award-winning H&H Custom Homes is a rare chance to create a home tailored to your lifestyle. The craftsman-inspired exterior features a light palette with wood accents, and the builder guarantees completion within 7 months of permit approval. The smart layout offers 3 bedrooms, 2 bathrooms, and a dedicated office — ideal for remote work or guests. The spacious primary suite includes a walk-in closet and spa-like 5-piece ensuite. Enjoy open-concept living with a seamless flow between kitchen, dining, and living areas, plus access to a covered front deck for year-round entertaining. Buyers can customize finishes like cabinetry, flooring, fixtures, appliances, and more with the builder’s in-house design team. An optional 841 sqft 1-bedroom legal suite with private entry, full kitchen, in-suite laundry, and separate utilities adds flexibility and potential rental income. A 3-car garage upgrade is also available for $45,000+GST. With flexible financing, no property transfer tax, and coverage under the 2-5-10 Home Warranty, this is an incredible opportunity to own a custom home in one of West Kelowna’s most exciting new neighborhoods. (id:41613)
 Active
Active














