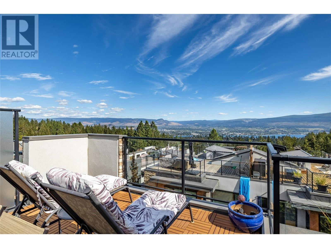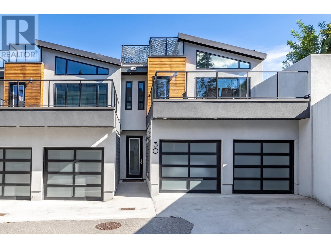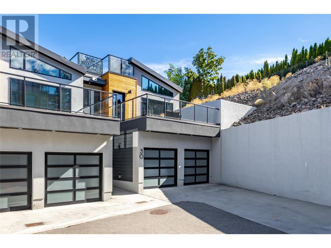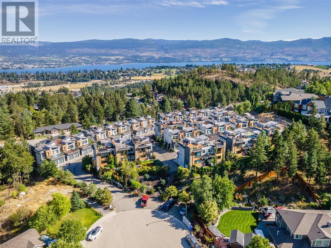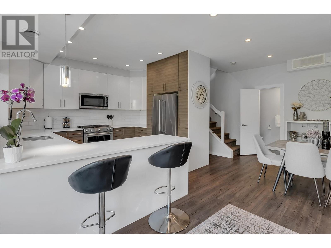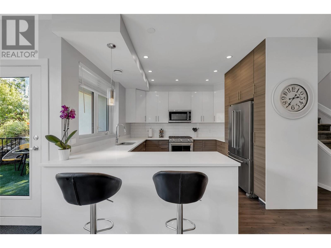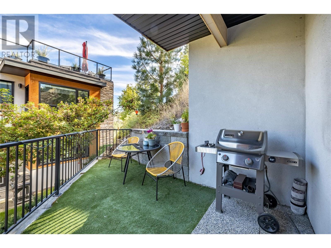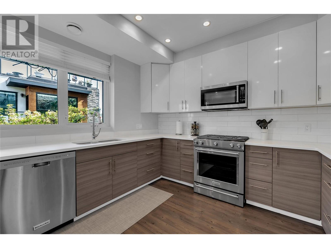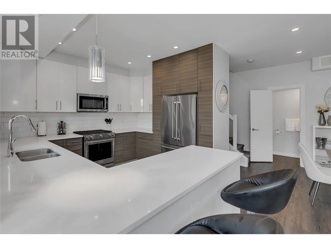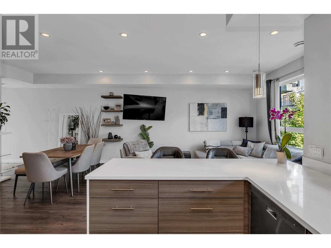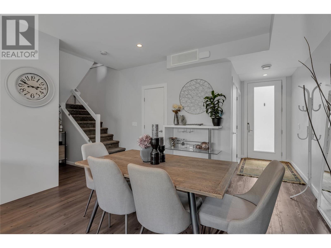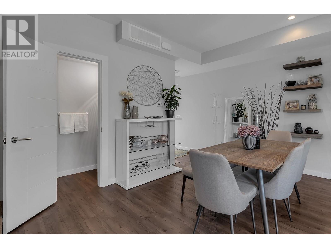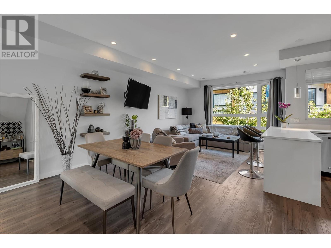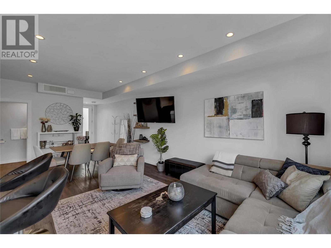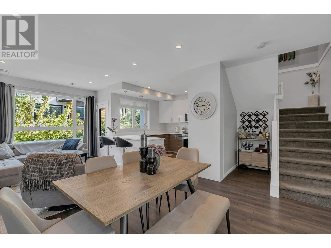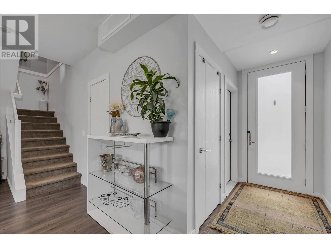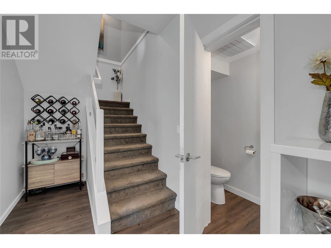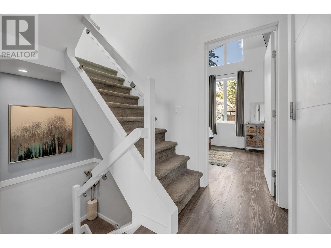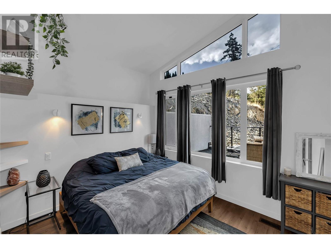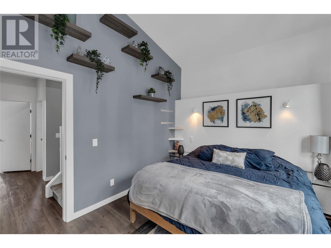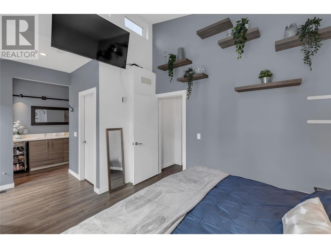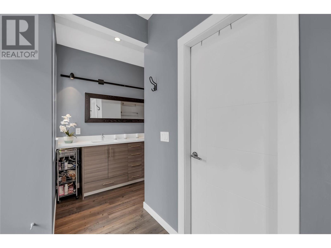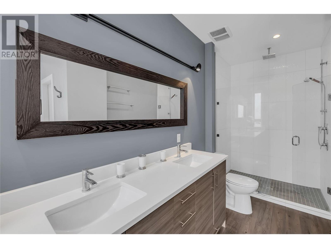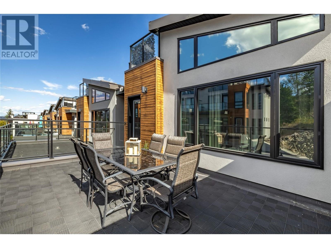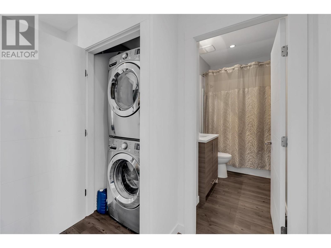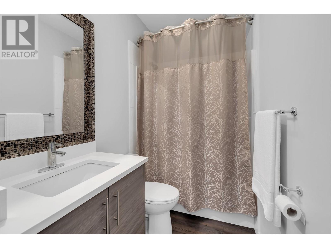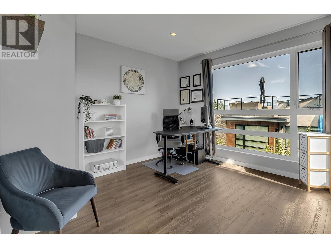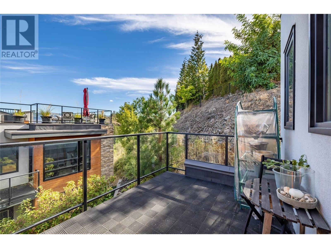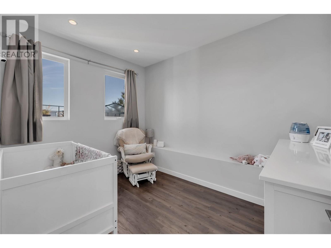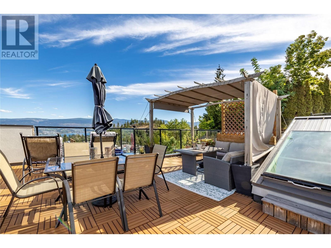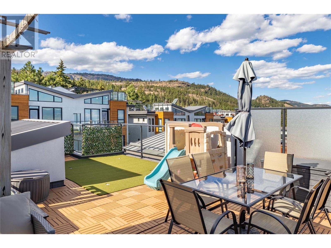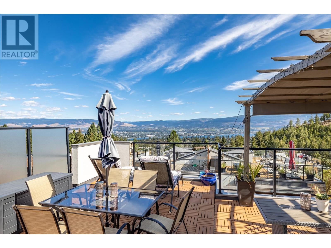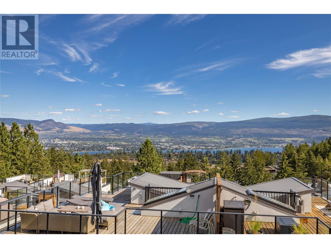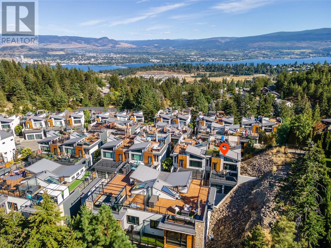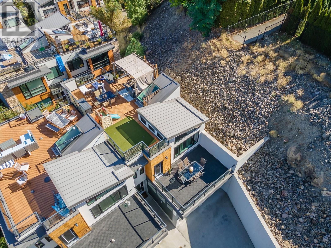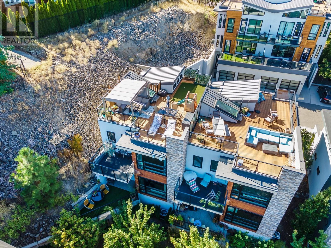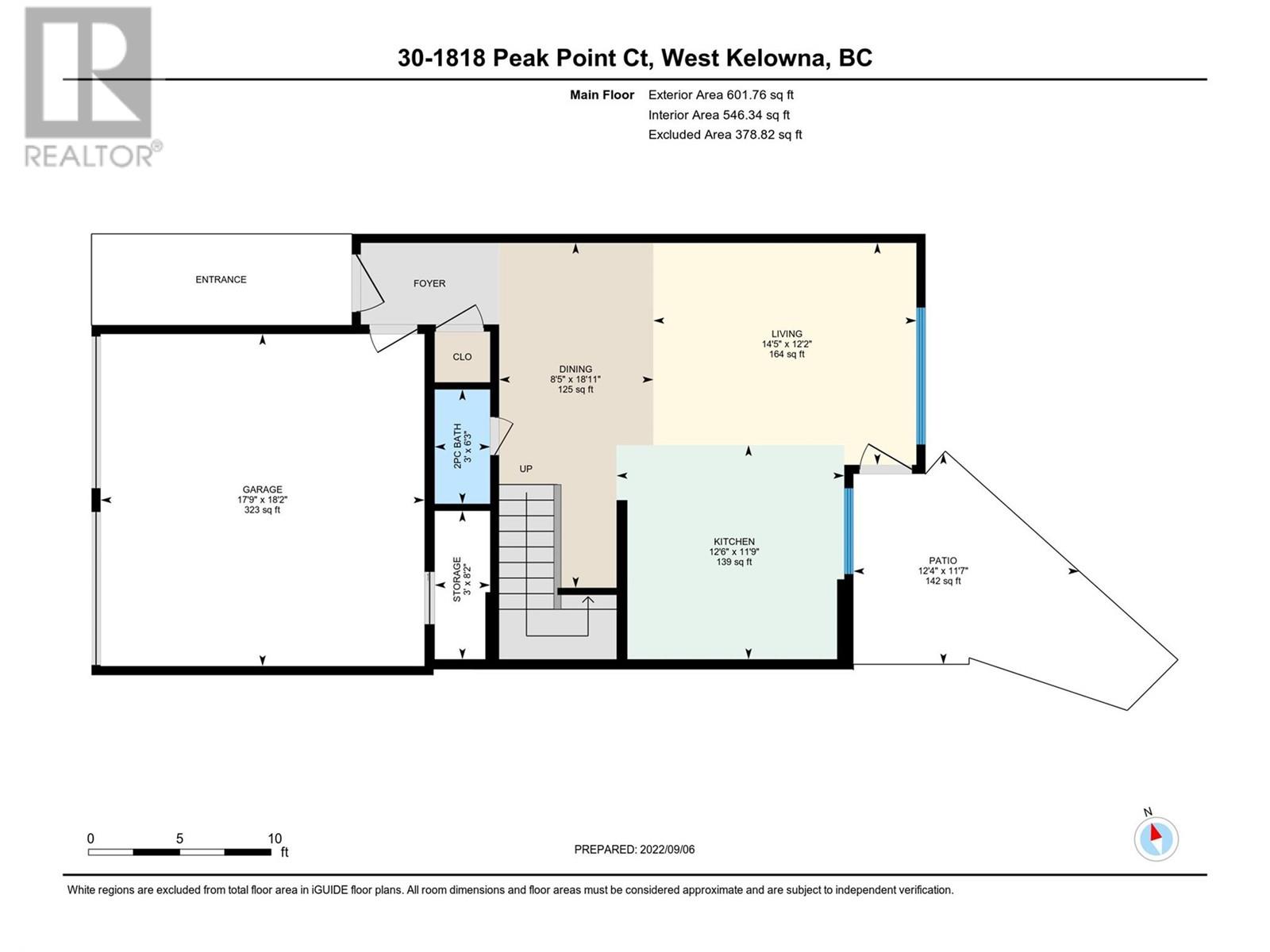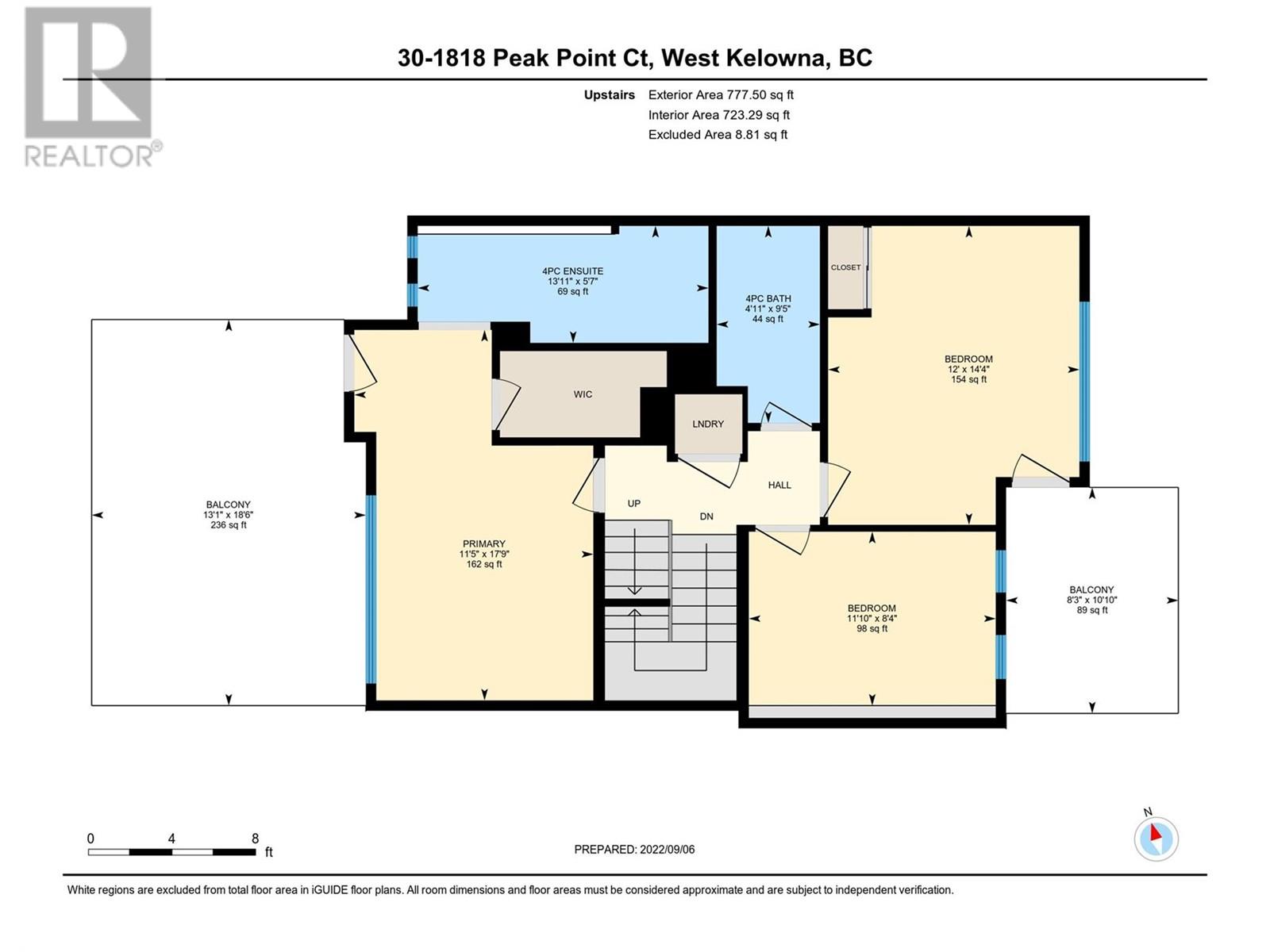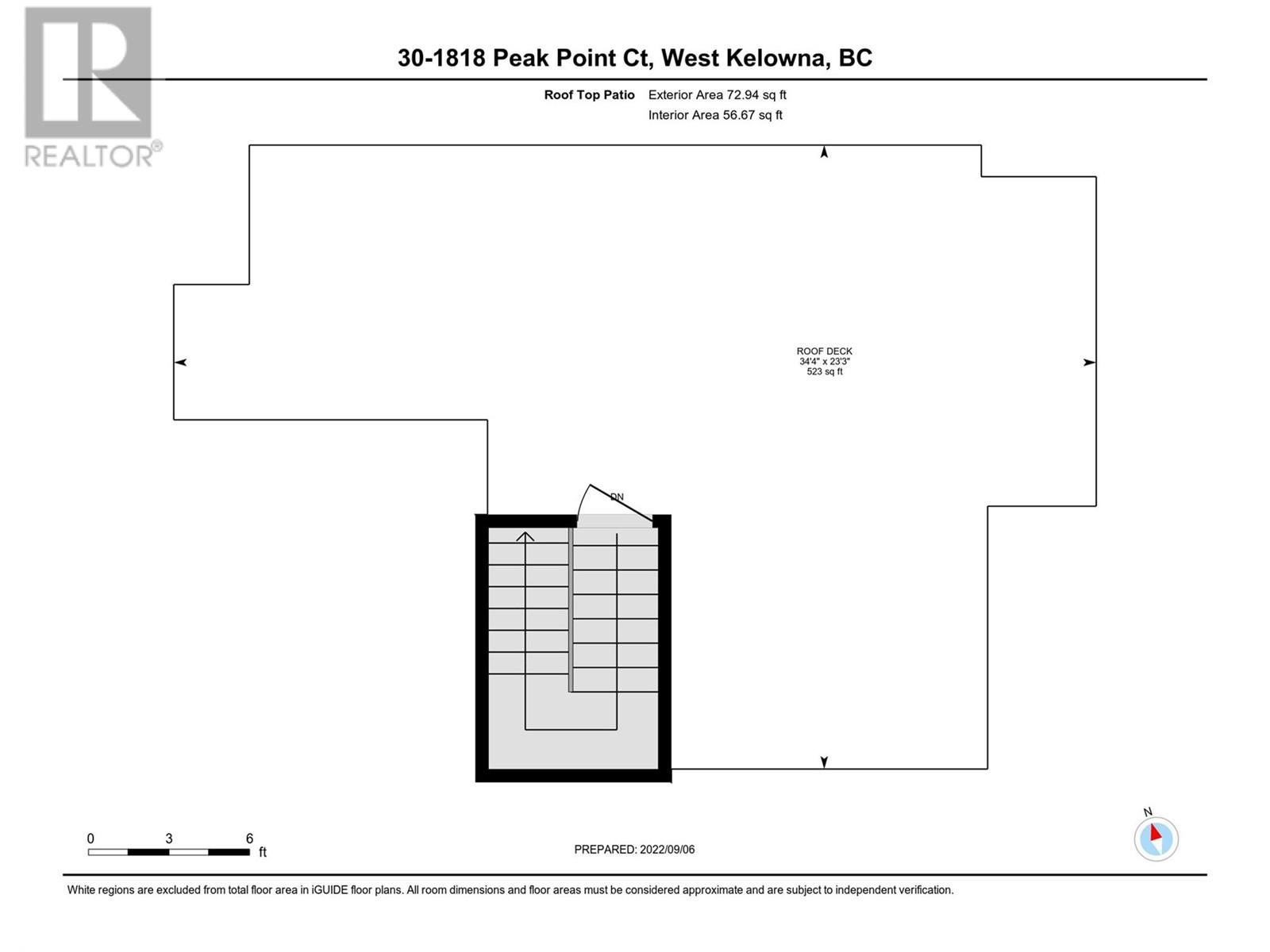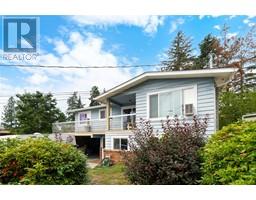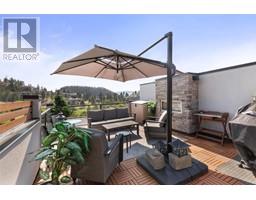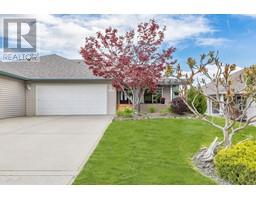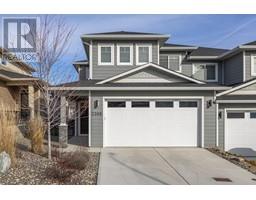Immerse yourself in luxury living at this modern townhouse nestled in the vibrant Rose Valley community at the coveted Lakeview Terraces. This residence truly encompasses Okanagan living. One of the few END units in this development, this uniquely positioned townhouse offers additional privacy compared to the rest & presents 4 outdoor living areas totaling almost 1000 sq.ft., including a walkout patio leading to a turfed green space, & your very own ROOF TOP deck offering 360 degree unparalleled LAKE VIEWS, cityscape & mountain views. This 3 bed/3 bathroom unit is located just a short 10 minutes from the downtown Kelowna core. Step inside to discover an expansive & modern interior. The sleek, gourmet kitchen is ideal for hosting gatherings, equipped with stylish white quartz counters, stainless steel appliances & a gas stove. Continue to the upper level & discover two bright bedrooms – one w/ its own private deck & a full bathroom. On the same floor your primary suite is adorned with vaulted ceilings, transom windows, a walk-in closet, a luxurious ensuite with double sinks, a walk-in shower, and a large private deck. The property is thoughtfully designed & ideally located near premier schools and scenic hiking trails, enriching your lifestyle with convenience and natural beauty. In addition, this complex offers a private garden area where you can grow your own vegetables and flowers. Don't miss this opportunity to live in this Gold Tommie Award winning townhome community. (id:41613)
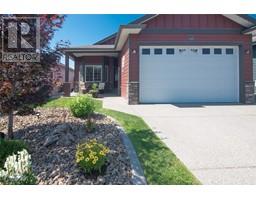 Active
Active

