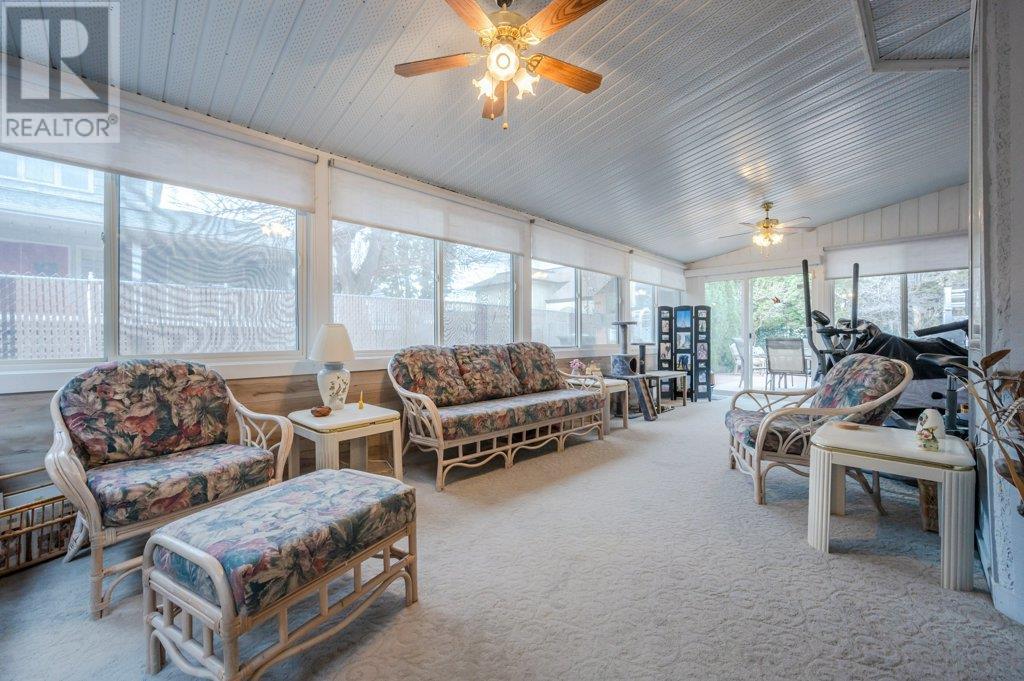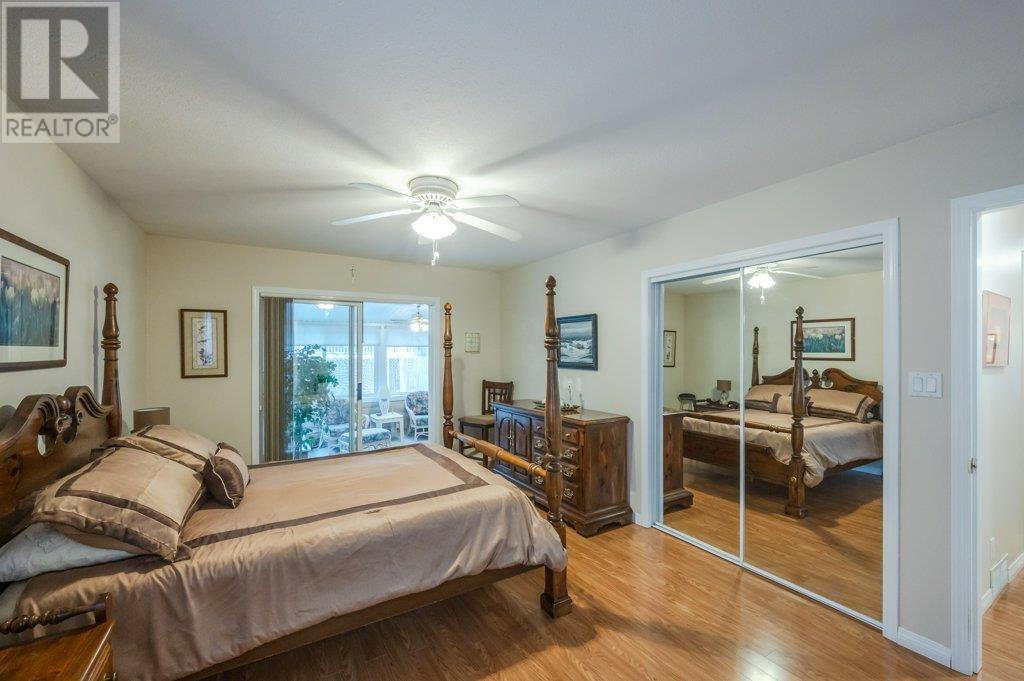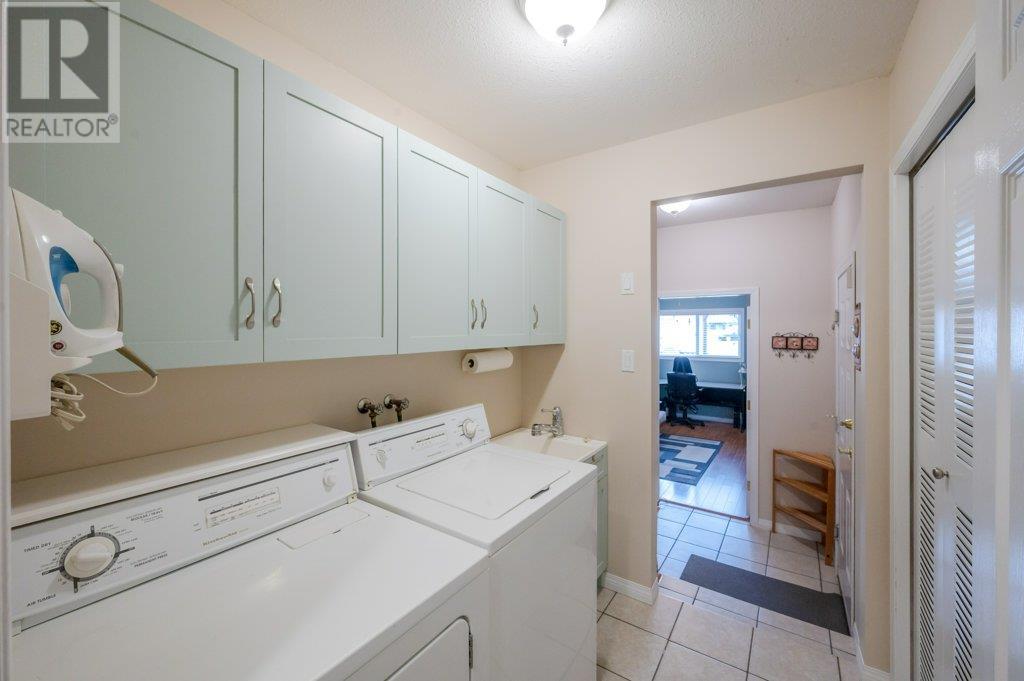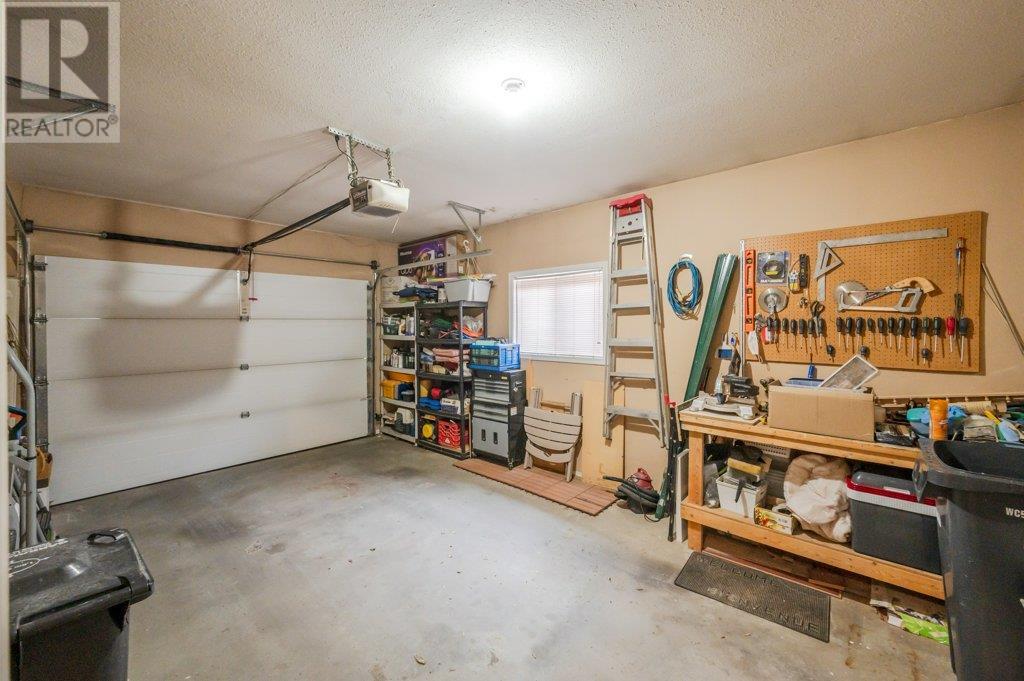This lovingly maintained, renovated rancher offers 2 BEDS+DEN, 2 BATHS & a 300 SF four-season sunroom for a total 1900 SQ FT of living space! The open concept floor plan is warm & inviting, featuring a living room with cozy gas f/p & a beautiful, renovated kitchen. Discover quartz counters, stylish backsplash, gas range & large pantry w/wood shelving. There’s even a small hot water on demand system at the kitchen sink for INSTANT hot water! Gorgeous renovated main bath with free-standing bath tub, walk-in glass/tiled shower & skylight. Very large primary suite has several closets for your storage solutions & renovated 3-piece ensuite with walk-in shower. Sliding doors lead to the 300 SF heated/cooled sunroom with its own dedicated heat pump, vinyl windows & blinds, offering additional living space year-round. Second bedroom with a nook is equally impressive in size. There’s also a separate laundry area w/sink, mud room, den, R/O system, water softener & single car garage. Complete 7.28KWH SOLAR SYSTEM installed in 2017 with 26 SOLAR PANELS, inverter & 25-year guarantee. Power bills nearly eliminated! Fully fenced back yard with a large, tiled patio offering both covered space & open seating. There’s access to the sunroom, gas bbq hookup, privacy cedars, a lilac & dogwood tree. Lovely xeriscape landscaping & U/G irrigation. Avalon Court has NO AGE RESTRICTIONS, pets allowed, strata fees only $212.50 every 6 mths ($36/mth). Quiet area of town located close to all amenities. (id:41613)
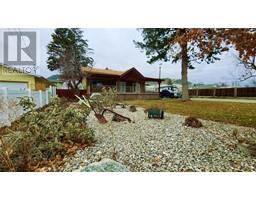 Active
Active

























